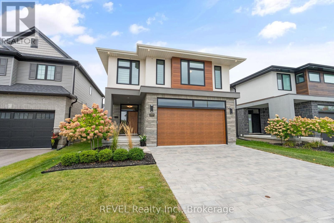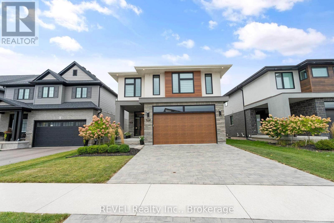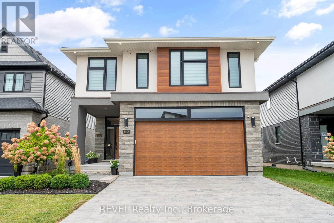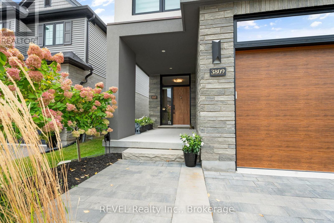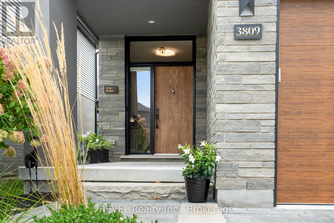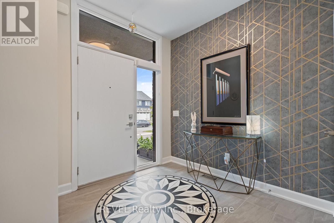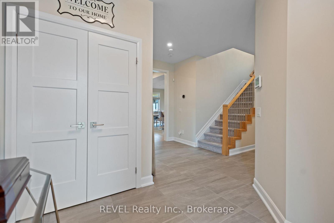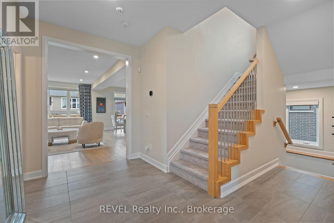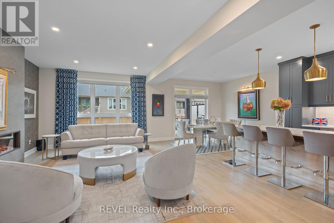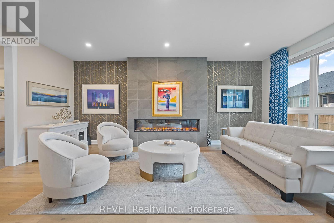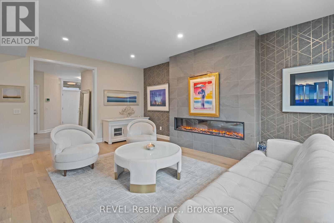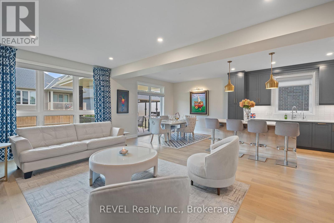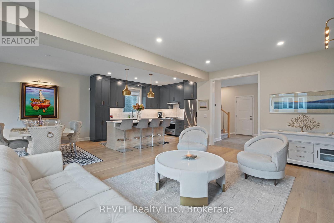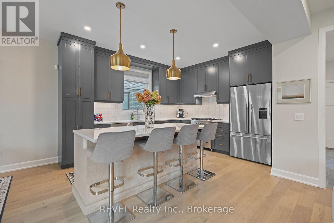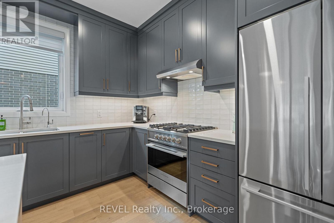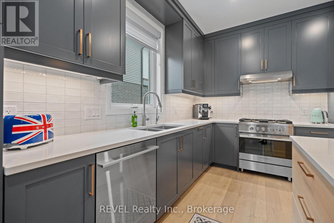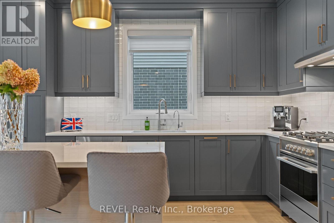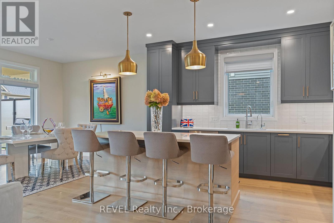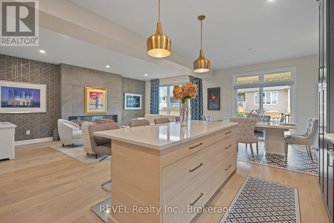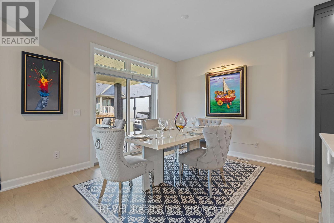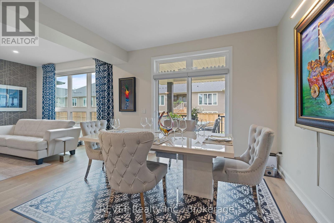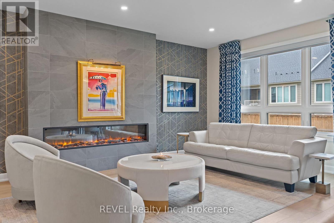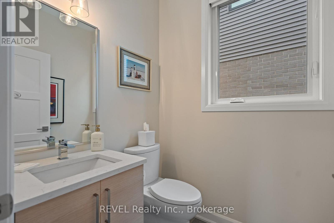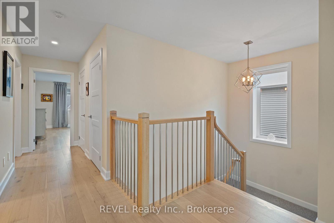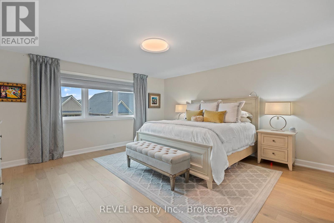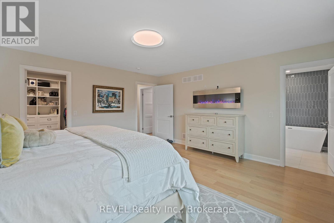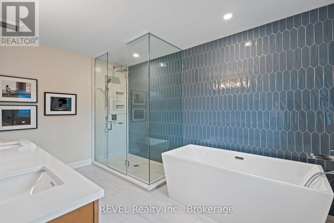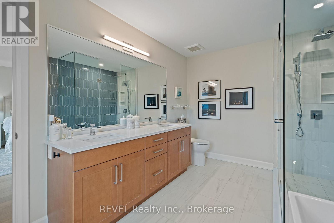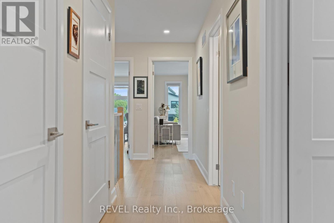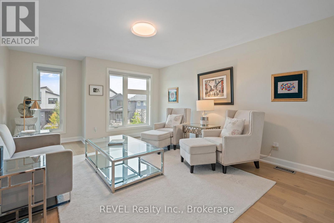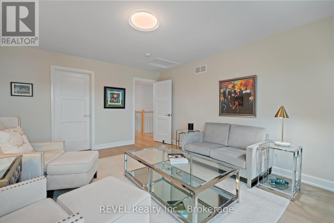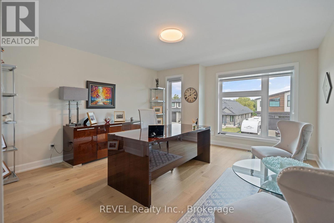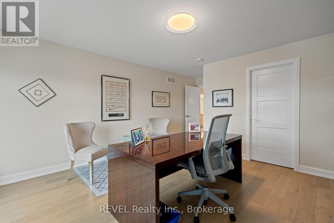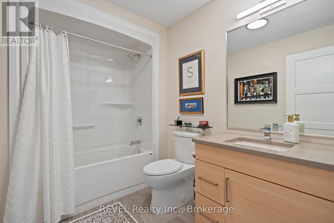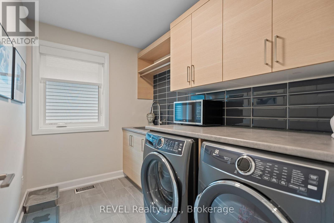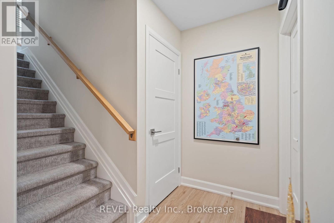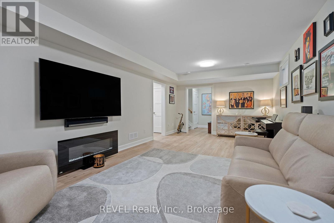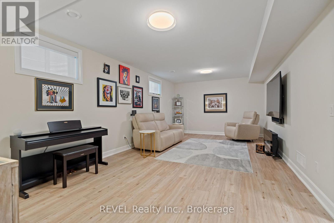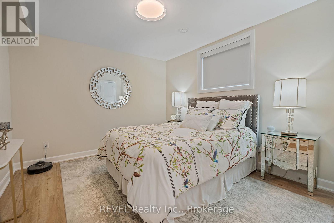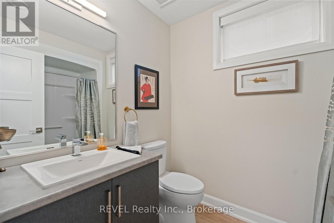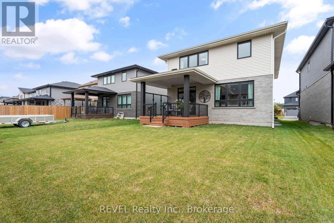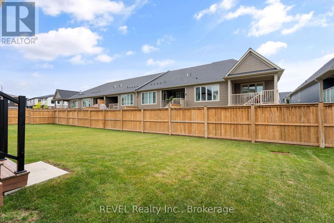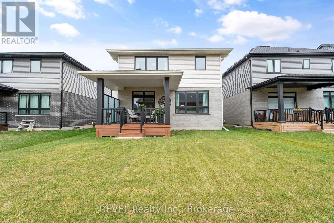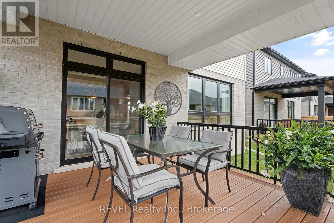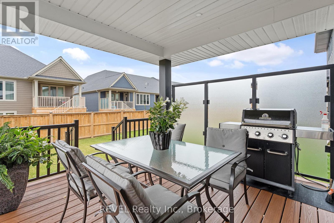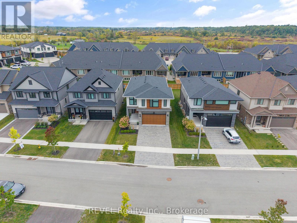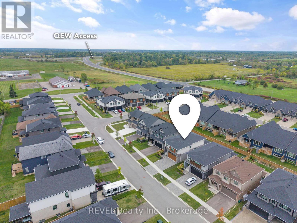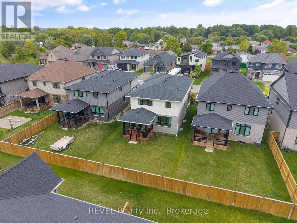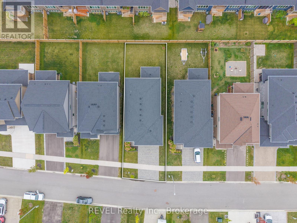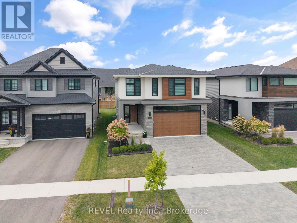3809 Simpson Lane
Fort Erie, Ontario L0S 1S0
3809 Simpson Lane isn't just a home, its a lifestyle. Set in Fort Erie's sought after Black Creek community, this former Rinaldi model offers the perfect balance of luxury and convenience. With 4 bedrooms and 4 bathrooms, it is designed to meet the needs of todays families while exceeding expectations. Located steps from the Niagara River Parkway, enjoy morning walks, bike rides, or jogs along one of Niagara's most scenic corridors. In under 15 minutes you'll reach Walmart, Costco, and city amenities, while the new South Niagara hospital, already under development, will bring next level healthcare to your doorstep. Quick QEW access connects you to Niagara Falls, Toronto, or Buffalo. Inside, thoughtful design and stylish upgrades set this home apart. A striking exterior blends stone, stucco, and wood look aluminum siding for bold curb appeal. Step inside to 9 foot ceilings, wide plank hardwood floors, and a statement fireplace anchoring the great room. The kitchen, crafted for entertaining, features Fisher and Paykel appliances, an oversized island with seating, quartz counters, and abundant cabinetry with a full pantry. Upstairs, every bedroom has a walk in closet, while the primary retreat includes a custom organizer and spa inspired ensuite with double sinks, frameless glass shower, heated floors and freestanding tub. Laundry is conveniently located on the second floor with built ins and appliances included. The finished lower level, built with a taller 8'4" foundation pour, expands your options with a rec room, fourth bedroom, and full bath, ideal for guests or extended family. Custom window coverings add to the polished feel, including zebra blinds for modern style and function. Step outside to a covered composite deck with privacy screen and an interlock driveway. From luxury finishes to an unbeatable location, 3809 Simpson Lane offers a future of convenience, comfort, and connection to everything that makes Niagara special. (id:15265)
Open House
This property has open houses!
Sunday, October 5
Starts at: 2:00 pm
Ends at: 4:00 pm
$999,900 For sale
- MLS® Number
- X12426093
- Type
- Single Family
- Building Type
- House
- Bedrooms
- 4
- Bathrooms
- 4
- Parking
- 4
- SQ Footage
- 2,000 - 2,500 ft2
- Fireplace
- Fireplace
- Cooling
- Central Air Conditioning
- Heating
- Forced Air
Property Details
| MLS® Number | X12426093 |
| Property Type | Single Family |
| Community Name | 327 - Black Creek |
| EquipmentType | Water Heater - Tankless, Water Softener |
| ParkingSpaceTotal | 4 |
| RentalEquipmentType | Water Heater - Tankless, Water Softener |
Parking
| Attached Garage | |
| Garage |
Land
| Acreage | No |
| Sewer | Sanitary Sewer |
| SizeDepth | 113 Ft ,3 In |
| SizeFrontage | 40 Ft ,7 In |
| SizeIrregular | 40.6 X 113.3 Ft |
| SizeTotalText | 40.6 X 113.3 Ft |
Building
| BathroomTotal | 4 |
| BedroomsAboveGround | 4 |
| BedroomsTotal | 4 |
| Amenities | Fireplace(s) |
| Appliances | Water Heater - Tankless |
| BasementDevelopment | Finished |
| BasementType | Full (finished) |
| ConstructionStyleAttachment | Detached |
| CoolingType | Central Air Conditioning |
| ExteriorFinish | Stucco, Brick |
| FireplacePresent | Yes |
| FlooringType | Tile |
| FoundationType | Poured Concrete |
| HalfBathTotal | 1 |
| HeatingFuel | Natural Gas |
| HeatingType | Forced Air |
| StoriesTotal | 2 |
| SizeInterior | 2,000 - 2,500 Ft2 |
| Type | House |
| UtilityWater | Municipal Water |
Rooms
| Level | Type | Length | Width | Dimensions |
|---|---|---|---|---|
| Second Level | Primary Bedroom | 4.79 m | 4.73 m | 4.79 m x 4.73 m |
| Second Level | Bedroom | 4.01 m | 5.42 m | 4.01 m x 5.42 m |
| Second Level | Bedroom | 4.12 m | 5.86 m | 4.12 m x 5.86 m |
| Second Level | Bathroom | 2.78 m | 2.03 m | 2.78 m x 2.03 m |
| Second Level | Laundry Room | 2.79 m | 1.94 m | 2.79 m x 1.94 m |
| Basement | Bedroom | 3.4 m | 3.78 m | 3.4 m x 3.78 m |
| Basement | Utility Room | 1.93 m | 3.9 m | 1.93 m x 3.9 m |
| Basement | Bathroom | 1.82 m | 2.63 m | 1.82 m x 2.63 m |
| Basement | Recreational, Games Room | 3.84 m | 7.2 m | 3.84 m x 7.2 m |
| Main Level | Foyer | 2.26 m | 2.54 m | 2.26 m x 2.54 m |
| Main Level | Kitchen | 3.82 m | 4.26 m | 3.82 m x 4.26 m |
| Main Level | Dining Room | 3.82 m | 3.03 m | 3.82 m x 3.03 m |
| Main Level | Living Room | 3.85 m | 6.11 m | 3.85 m x 6.11 m |
Location Map
Interested In Seeing This property?Get in touch with a Davids & Delaat agent
I'm Interested In3809 Simpson Lane
"*" indicates required fields
