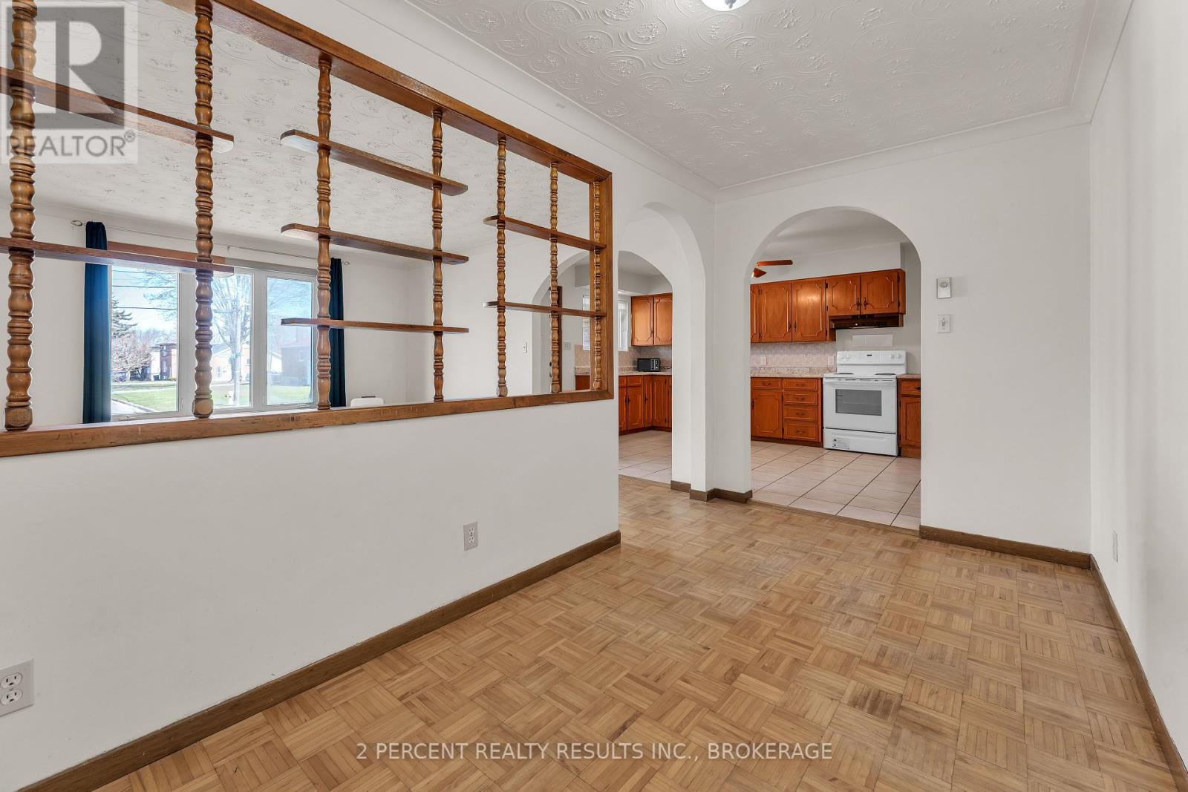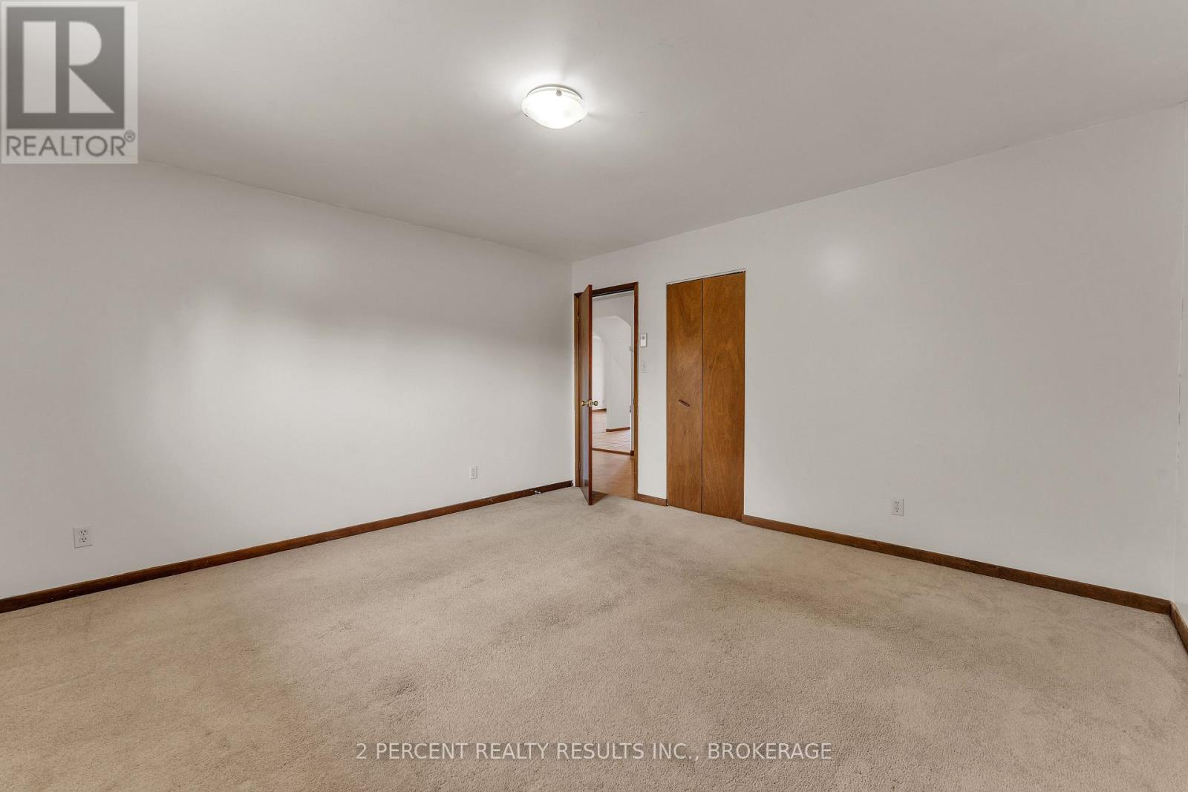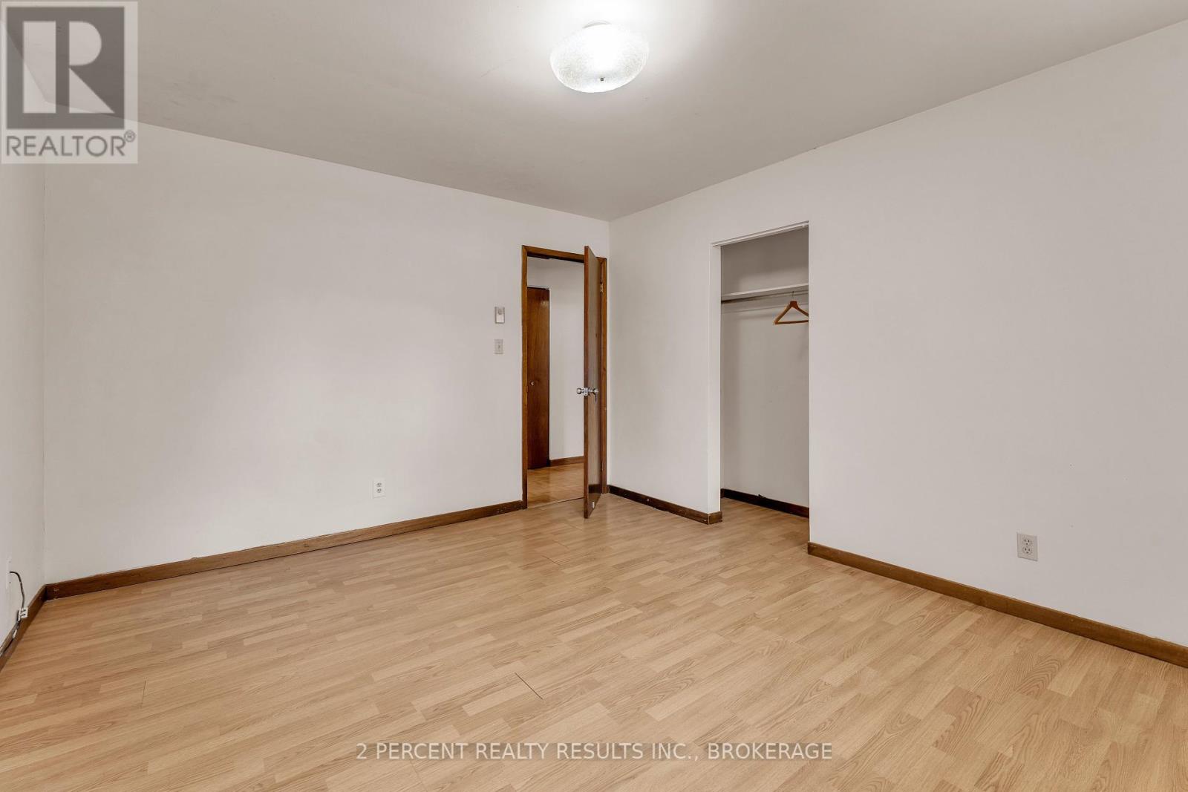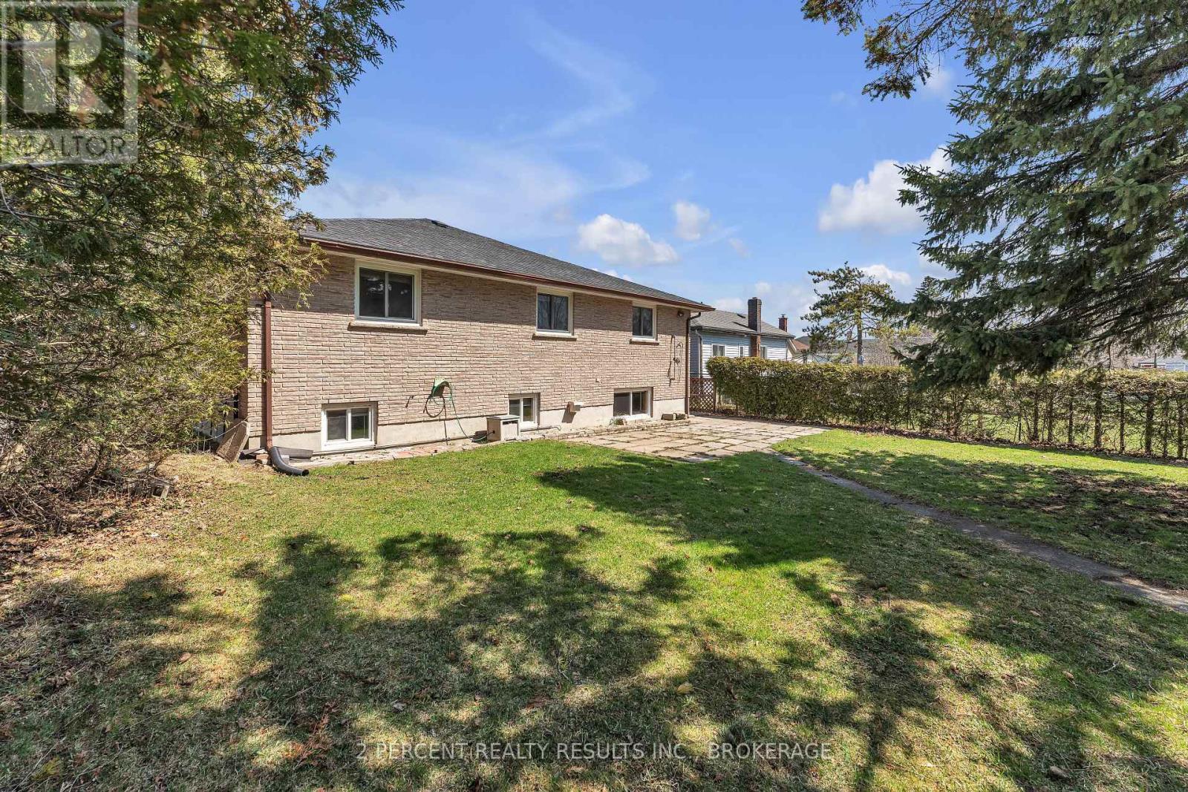
38 Drennan Street
Kingston, Ontario K7K 2S1
Investor alert! Are you looking for some cashflow or a flip opportunity? Or are you a financially savvy homebuyer looking for a mortgage helper or side income? Incredible potential! This property might be exactly what you are looking for! The upper unit features 3 bedrooms, 1 bathroom, a spacious kitchen, with living and dining areas. The lower unit is accessible from a separate entrance and offers 2 bedrooms, 1 bathroom, a living space with a fireplace, and it's own kitchen. Each unit has separate heat controls and access to the shared laundry room with ample storage space. An attached 1.5 car garage and a double-wide driveway offer plenty of parking space. The huge backyard is your private oasis - perfect for relaxing or entertaining! WOW! This home is extremely well-maintained and situated on an exceptionally large and unique lot. Endless opportunity for you to discover! Don't miss your chance to own this cash-flow goldmine, book a showing today! (id:15265)
$549,900 For sale
- MLS® Number
- X12101525
- Type
- Single Family
- Building Type
- House
- Bedrooms
- 5
- Bathrooms
- 2
- Parking
- 5
- SQ Footage
- 1,100 - 1,500 ft2
- Style
- Bungalow
- Fireplace
- Fireplace
- Cooling
- Wall Unit
- Heating
- Baseboard Heaters
Property Details
| MLS® Number | X12101525 |
| Property Type | Single Family |
| Community Name | 23 - Rideau |
| AmenitiesNearBy | Park, Place Of Worship, Public Transit |
| CommunityFeatures | Community Centre |
| Features | Sump Pump, In-law Suite |
| ParkingSpaceTotal | 5 |
| Structure | Patio(s), Shed |
Parking
| Attached Garage | |
| Garage |
Land
| Acreage | No |
| FenceType | Fenced Yard |
| LandAmenities | Park, Place Of Worship, Public Transit |
| Sewer | Sanitary Sewer |
| SizeDepth | 221 Ft ,9 In |
| SizeFrontage | 50 Ft ,1 In |
| SizeIrregular | 50.1 X 221.8 Ft |
| SizeTotalText | 50.1 X 221.8 Ft|under 1/2 Acre |
| ZoningDescription | Ur6 |
Building
| BathroomTotal | 2 |
| BedroomsAboveGround | 3 |
| BedroomsBelowGround | 2 |
| BedroomsTotal | 5 |
| Age | 31 To 50 Years |
| Amenities | Fireplace(s), Separate Heating Controls |
| Appliances | Garage Door Opener Remote(s), Water Meter, Dryer, Garage Door Opener, Stove, Washer, Window Coverings, Refrigerator |
| ArchitecturalStyle | Bungalow |
| BasementDevelopment | Finished |
| BasementFeatures | Separate Entrance |
| BasementType | N/a (finished) |
| ConstructionStyleAttachment | Detached |
| CoolingType | Wall Unit |
| ExteriorFinish | Brick |
| FireProtection | Smoke Detectors |
| FireplacePresent | Yes |
| FireplaceTotal | 1 |
| FoundationType | Concrete |
| HeatingFuel | Electric |
| HeatingType | Baseboard Heaters |
| StoriesTotal | 1 |
| SizeInterior | 1,100 - 1,500 Ft2 |
| Type | House |
| UtilityWater | Municipal Water |
Utilities
| Cable | Available |
| Sewer | Installed |
Rooms
| Level | Type | Length | Width | Dimensions |
|---|---|---|---|---|
| Basement | Kitchen | 5.49 m | 2.49 m | 5.49 m x 2.49 m |
| Basement | Living Room | 9.97 m | 6.16 m | 9.97 m x 6.16 m |
| Basement | Laundry Room | 7.28 m | 4.24 m | 7.28 m x 4.24 m |
| Basement | Bedroom | 2.53 m | 4.05 m | 2.53 m x 4.05 m |
| Basement | Bedroom | 2.47 m | 4.05 m | 2.47 m x 4.05 m |
| Basement | Cold Room | 2.99 m | 1.49 m | 2.99 m x 1.49 m |
| Main Level | Bedroom | 2.87 m | 4.11 m | 2.87 m x 4.11 m |
| Main Level | Bedroom | 3.57 m | 4.15 m | 3.57 m x 4.15 m |
| Main Level | Dining Room | 4.11 m | 2.13 m | 4.11 m x 2.13 m |
| Main Level | Kitchen | 3.17 m | 5.09 m | 3.17 m x 5.09 m |
| Main Level | Living Room | 4.15 m | 4.57 m | 4.15 m x 4.57 m |
| Main Level | Primary Bedroom | 4.24 m | 4.15 m | 4.24 m x 4.15 m |
| Main Level | Bathroom | 2.53 m | 1.92 m | 2.53 m x 1.92 m |
Location Map
Interested In Seeing This property?Get in touch with a Davids & Delaat agent
I'm Interested In38 Drennan Street
"*" indicates required fields






































