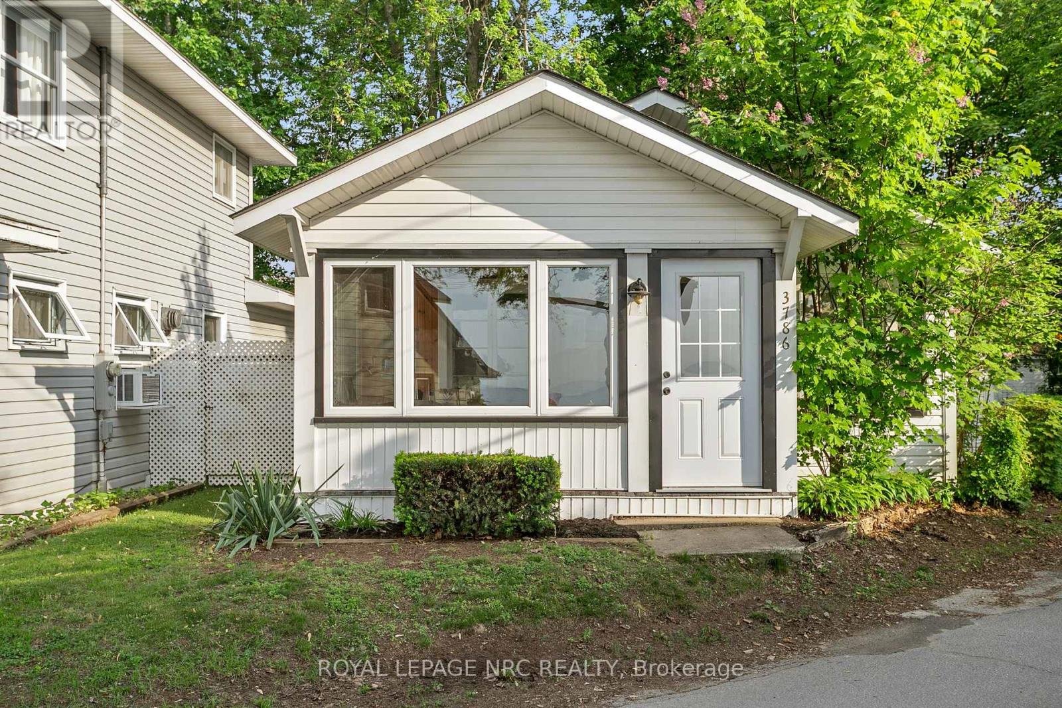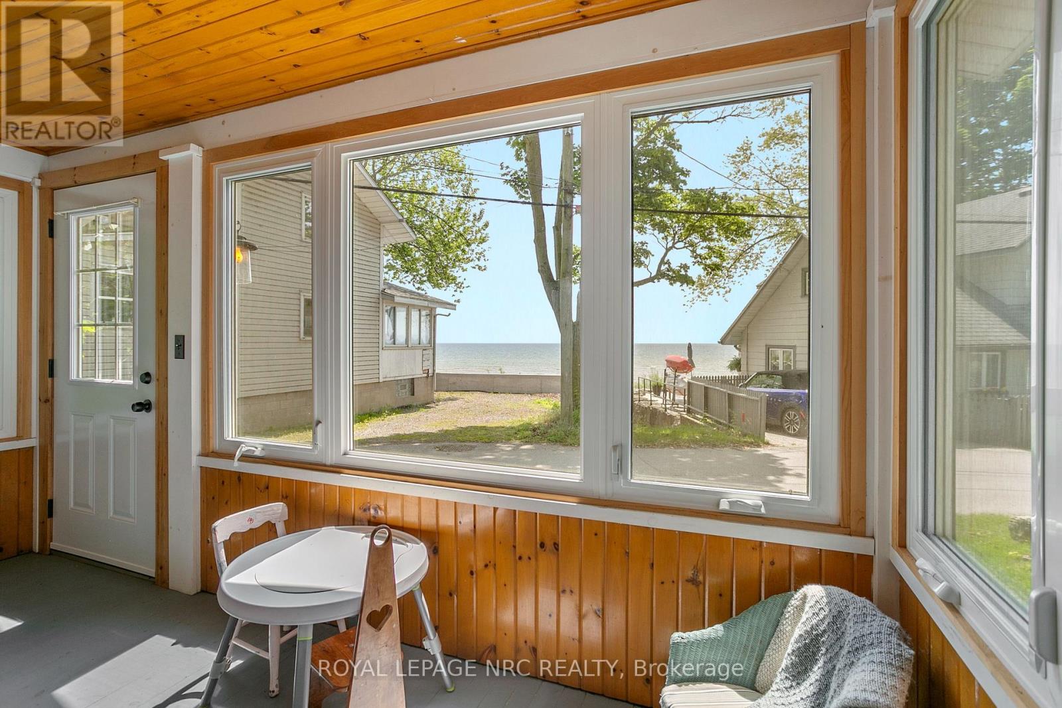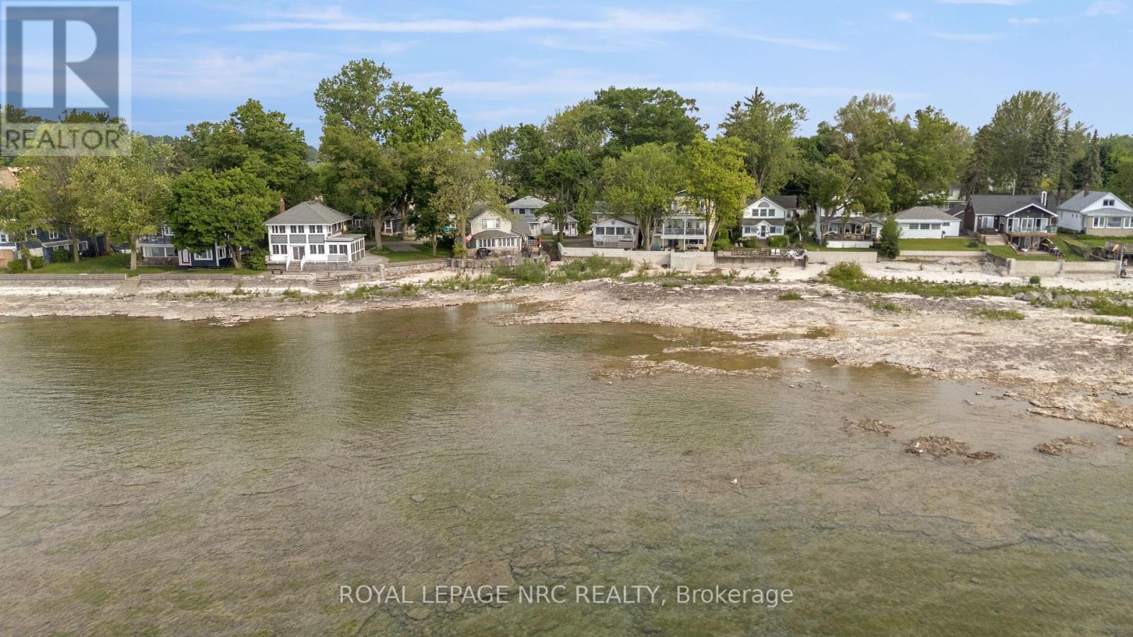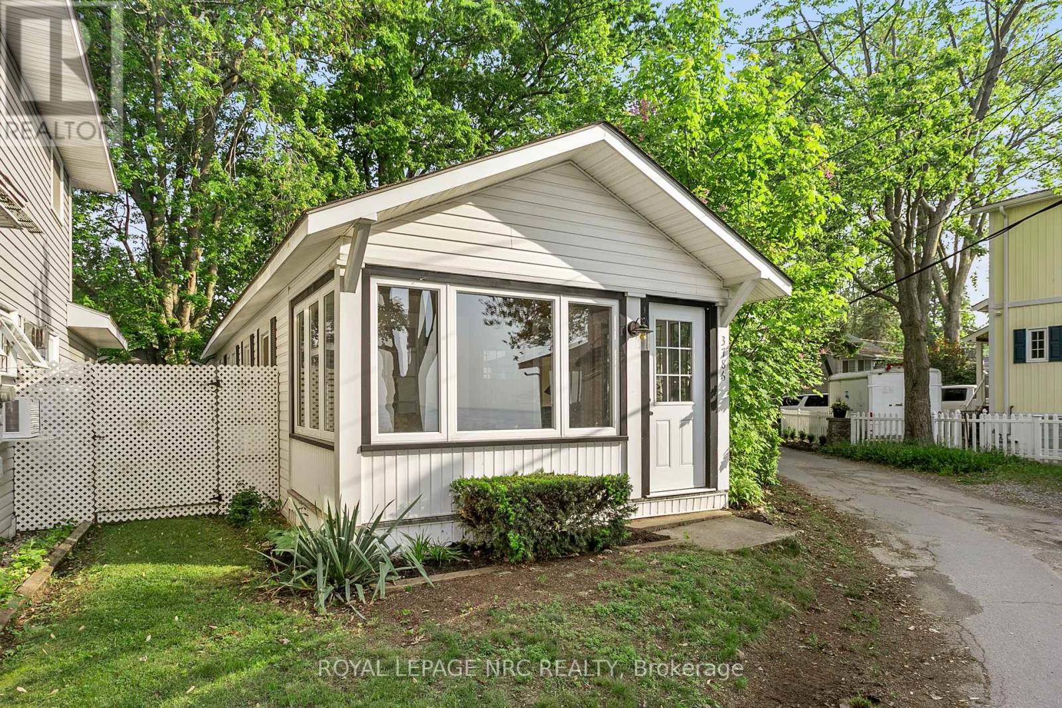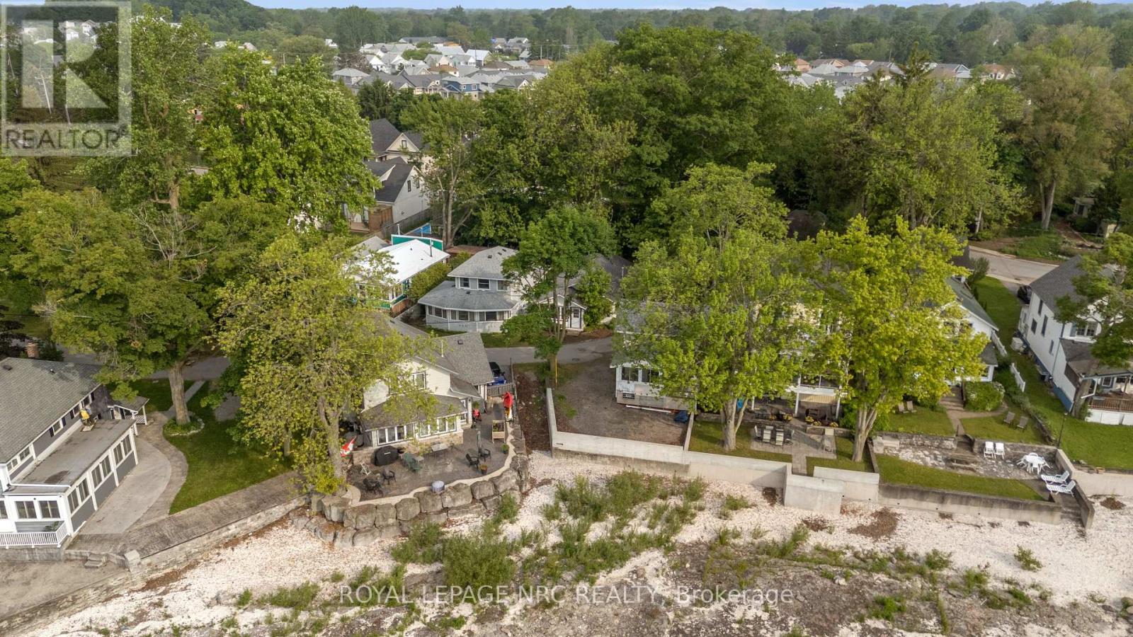
3786 Terrace Lane
Fort Erie, Ontario L0S 1B0
One of a kind! This is the bungalow dream cottage you have been waiting for! Tucked away on a huge, private landscaped lot, this charming 4 bedroom retreat offers the perfect mix of cozy comfort and summer fun. Insulated for all seasons, you will find a bright, open layout with laundry. WOW - you're surrounded by towering mature trees that provide cool, shady relaxation all summer long, a white picket fence and ivy covered stonework. The over sized two car garage is perfect for all your toys, tools and beach gear and did we mention beach access is LITERALLY five steps from your front door? That's right, morning swims, sunset strolls and sand between your toes are part of everyday life here. 300 meters from the public boat launch, all situated on an over sized lot with the possibility of severance. Whether your looking for a family getaway , income potential or a full time cottage living, THIS is the one that checks all the boxes. Don't wait - this kind of listing disappears fast. (id:15265)
Open House
This property has open houses!
Thursday, July 3
Starts at: 5:00 pm
Ends at: 7:00 pm
$649,000 For sale
- MLS® Number
- X12217207
- Type
- Single Family
- Building Type
- House
- Bedrooms
- 4
- Bathrooms
- 1
- Parking
- 5
- SQ Footage
- 700 - 1,100 ft2
- Style
- Bungalow
- Cooling
- Window Air Conditioner
- Heating
- Other
Property Details
| MLS® Number | X12217207 |
| Property Type | Single Family |
| Community Name | 337 - Crystal Beach |
| AmenitiesNearBy | Beach, Golf Nearby, Park |
| Features | Open Space, Flat Site, Dry |
| ParkingSpaceTotal | 5 |
| ViewType | View |
Parking
| Detached Garage | |
| Garage |
Land
| AccessType | Public Road |
| Acreage | No |
| LandAmenities | Beach, Golf Nearby, Park |
| Sewer | Sanitary Sewer |
| SizeDepth | 160 Ft |
| SizeFrontage | 27 Ft ,9 In |
| SizeIrregular | 27.8 X 160 Ft ; Pie Shaped Lot |
| SizeTotalText | 27.8 X 160 Ft ; Pie Shaped Lot |
| SurfaceWater | Lake/pond |
| ZoningDescription | R2b, H. Npca Concerns |
Building
| BathroomTotal | 1 |
| BedroomsAboveGround | 4 |
| BedroomsTotal | 4 |
| Age | 100+ Years |
| Appliances | Garage Door Opener Remote(s), Water Heater, Dryer, Furniture, Stove, Washer, Refrigerator |
| ArchitecturalStyle | Bungalow |
| ConstructionStyleAttachment | Detached |
| CoolingType | Window Air Conditioner |
| ExteriorFinish | Aluminum Siding |
| FoundationType | Wood/piers |
| HeatingFuel | Natural Gas |
| HeatingType | Other |
| StoriesTotal | 1 |
| SizeInterior | 700 - 1,100 Ft2 |
| Type | House |
| UtilityWater | Municipal Water |
Utilities
| Cable | Available |
| Electricity | Installed |
| Sewer | Installed |
Rooms
| Level | Type | Length | Width | Dimensions |
|---|---|---|---|---|
| Ground Level | Kitchen | 3.37 m | 3.02 m | 3.37 m x 3.02 m |
| Ground Level | Living Room | 7.63 m | 3.07 m | 7.63 m x 3.07 m |
| Ground Level | Den | 3.07 m | 3.37 m | 3.07 m x 3.37 m |
| Ground Level | Bedroom | 2.92 m | 2.9 m | 2.92 m x 2.9 m |
| Ground Level | Bedroom 2 | 2.24 m | 2.92 m | 2.24 m x 2.92 m |
| Ground Level | Bedroom 3 | 2.92 m | 2.74 m | 2.92 m x 2.74 m |
| Ground Level | Bedroom 4 | 2.92 m | 2.95 m | 2.92 m x 2.95 m |
| Ground Level | Laundry Room | 1.52 m | 2.31 m | 1.52 m x 2.31 m |
| Ground Level | Other | 6.41 m | 6.71 m | 6.41 m x 6.71 m |
| Ground Level | Sunroom | 3.96 m | 2.24 m | 3.96 m x 2.24 m |
Location Map
Interested In Seeing This property?Get in touch with a Davids & Delaat agent
I'm Interested In3786 Terrace Lane
"*" indicates required fields
