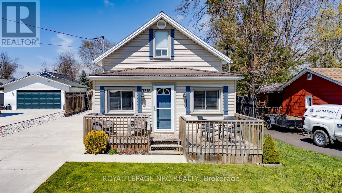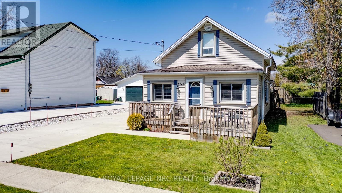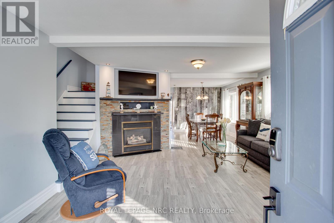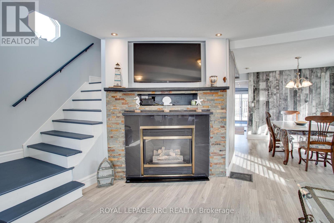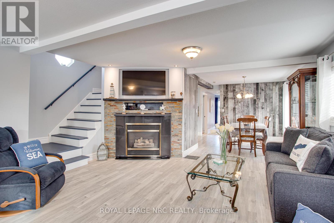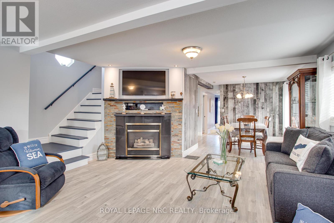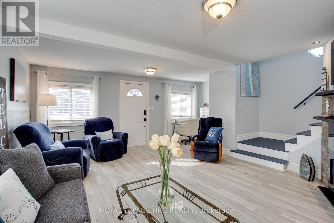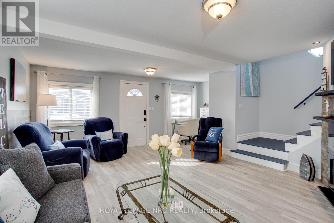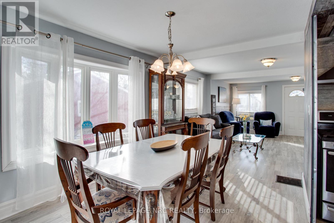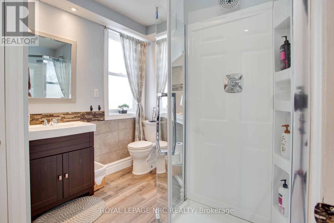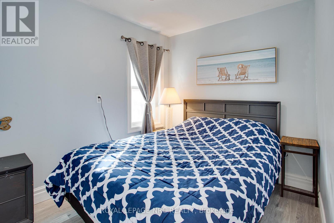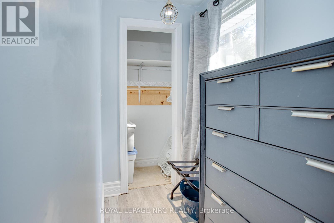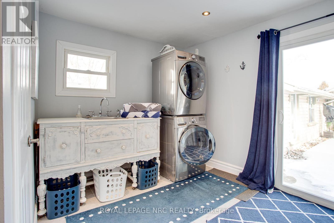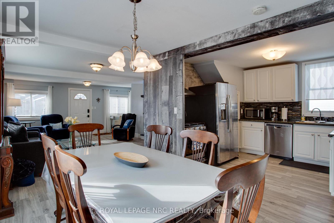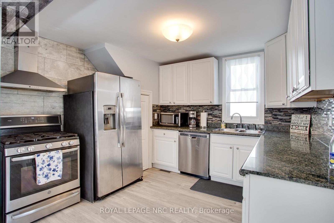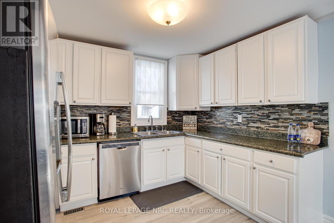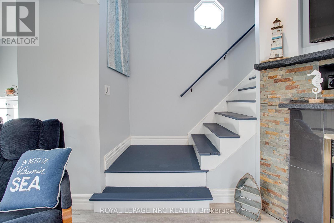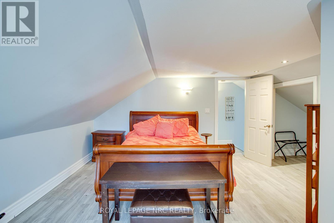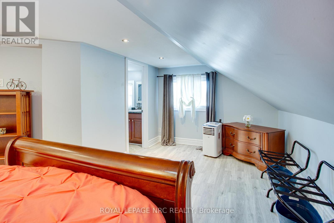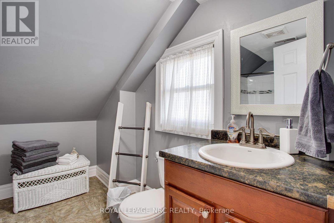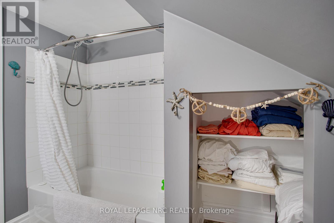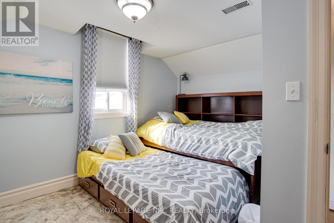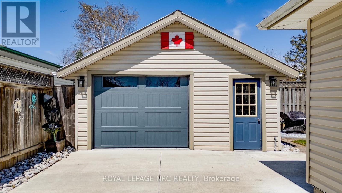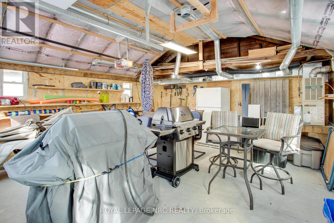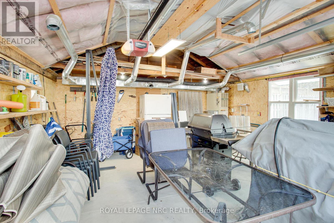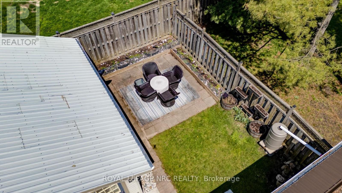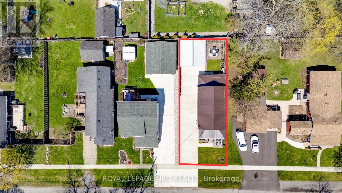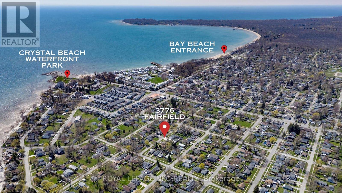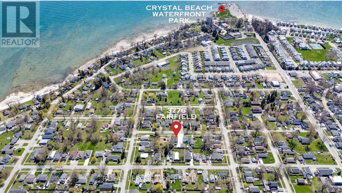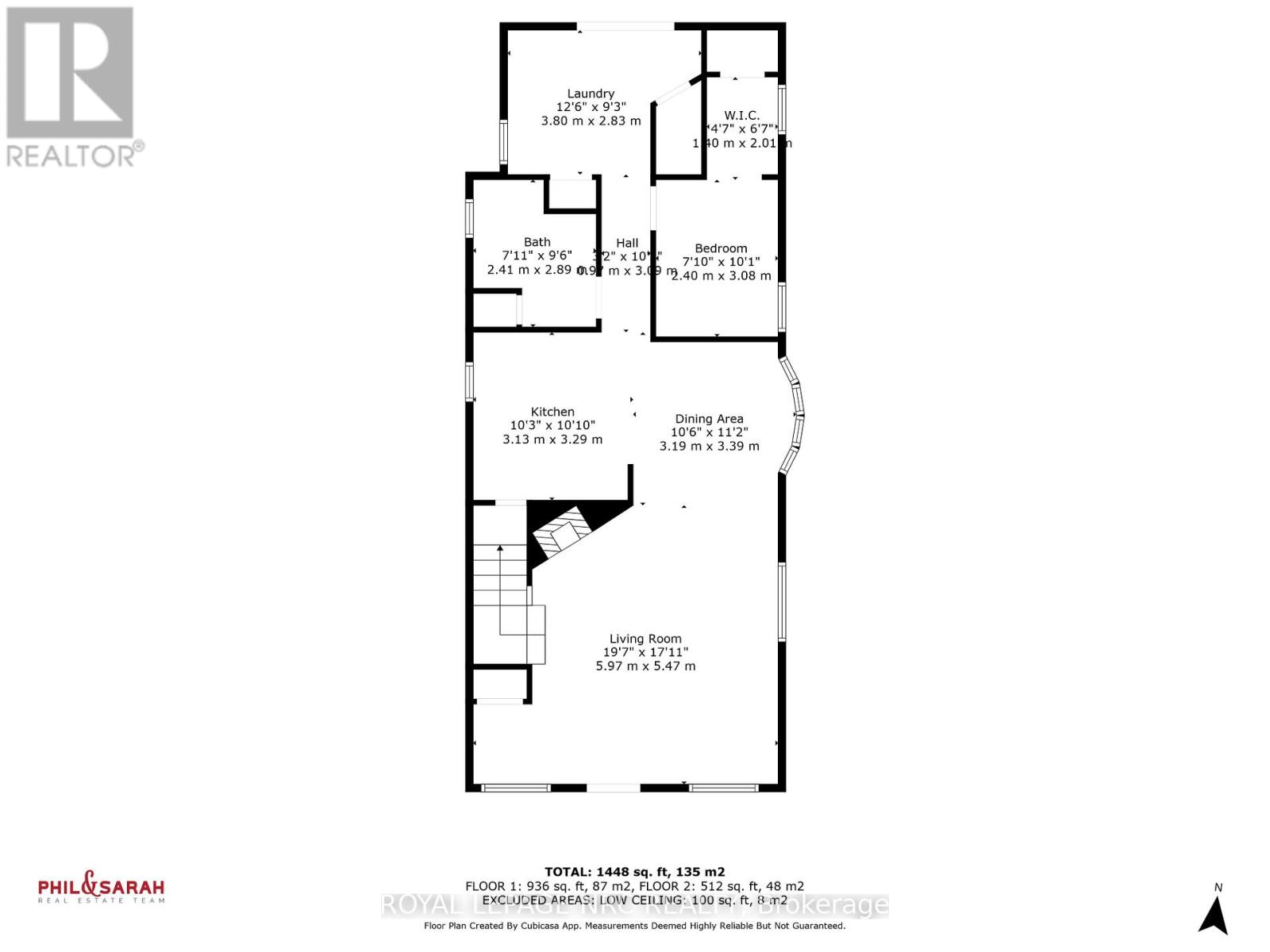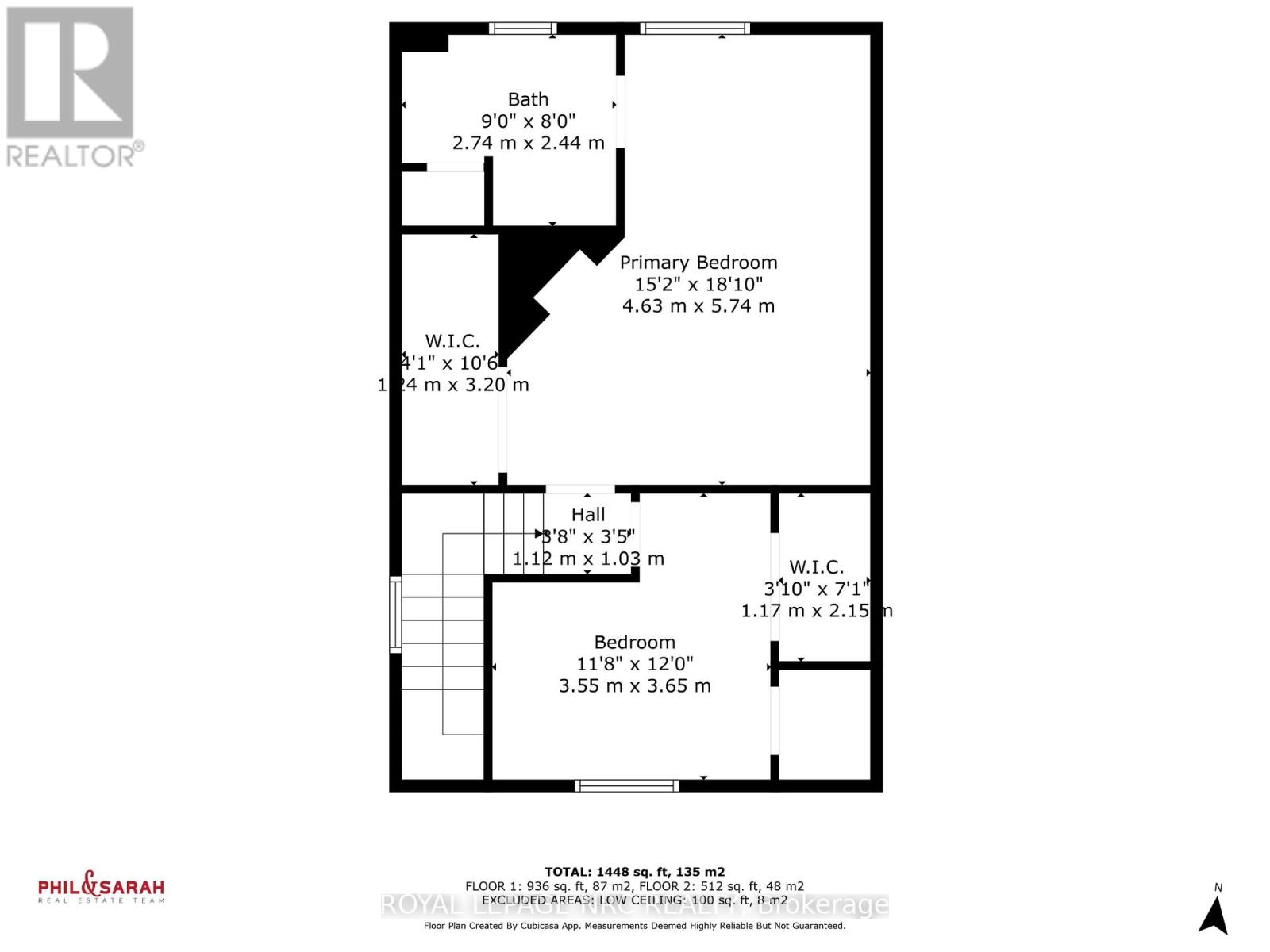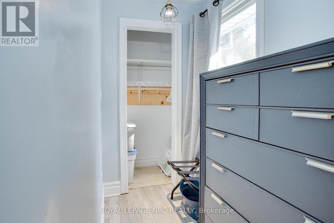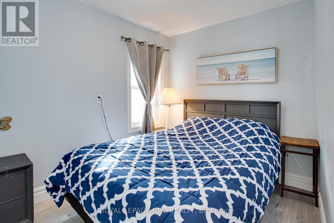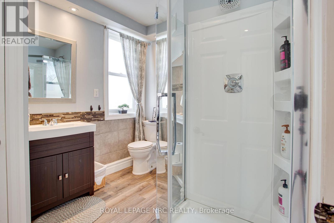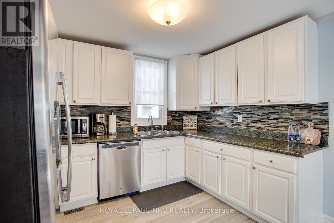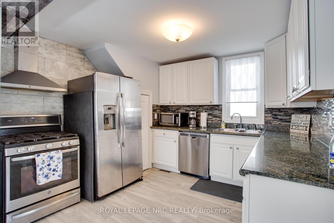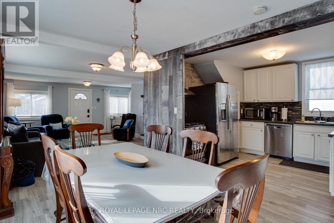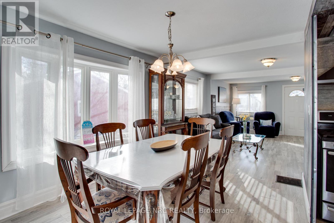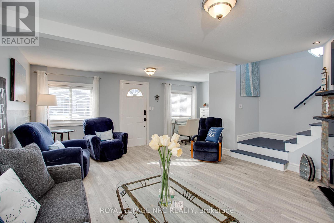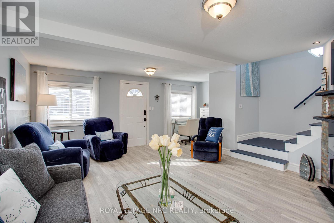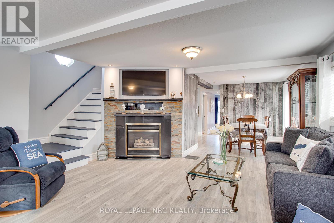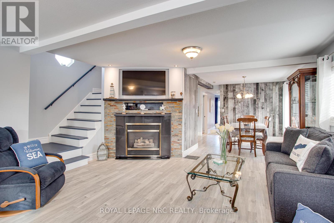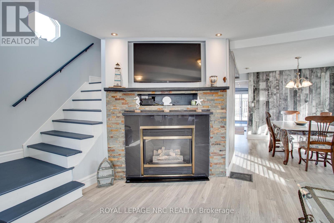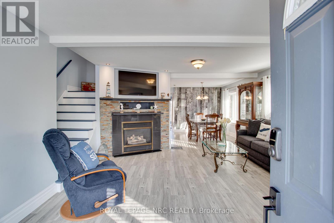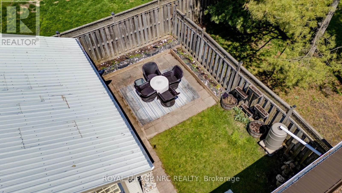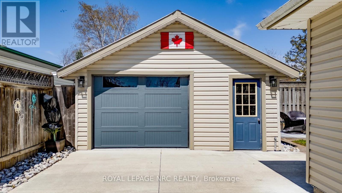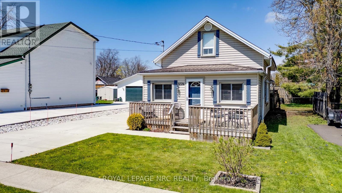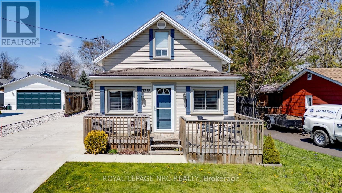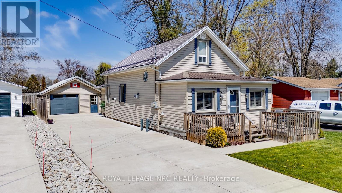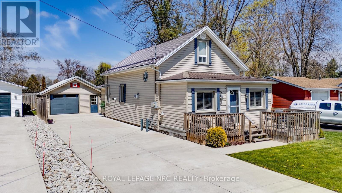
3776 Fairfield Avenue
Fort Erie, Ontario L0S 1B0
Welcome to this beautifully maintained 1 1/2-story family home, offering a perfect balance of comfort, functionality, and low-maintenance living. This charming residence features three spacious bedrooms, with one conveniently located on the main floor. The main floor also includes a well-appointed 3-piece bathroom, making it ideal for guests or for easy access. The cozy living room is the heart of the home, complete with a gas fireplace that provides warmth and ambiance, perfect for spending quality time with family. The second floor is dedicated to your privacy and relaxation, with the primary bedroom featuring its own 4-piece ensuite, creating a serene retreat for unwinding after a long day. The home also features a tankless hot water system, offering energy-efficient on-demand hot water. Outside, you'll appreciate the property's low-maintenance appeal, with a durable metal roof that offers years of protection and minimal upkeep. For those who enjoy a bit of extra space, the 1.5-car garage is a standout feature. Not only is it heated, but it also has its own furnace and insulation, making it a functional and comfortable space for year-round use as a wo/man-cave, for the hobbyist, etc. The garage also boasts a 2-year-old concrete floor, and the freshly poured concrete driveway adds to the overall aesthetic and durability of the property. Located in a quiet, desirable neighborhood, this home offers everything you need for comfortable family living, with the added benefits of thoughtful updates and attention to detail. Whether you're relaxing in front of the fireplace or enjoying the convenience of the garage and modern amenities, this well-maintained home is ready to move in and offer you years of enjoyment. Don't miss the opportunity to make it yours! (id:15265)
$599,900 For sale
- MLS® Number
- X12391145
- Type
- Single Family
- Building Type
- House
- Bedrooms
- 3
- Bathrooms
- 2
- Parking
- 7
- SQ Footage
- 1,500 - 2,000 ft2
- Fireplace
- Fireplace
- Cooling
- Central Air Conditioning
- Heating
- Forced Air
Property Details
| MLS® Number | X12391145 |
| Property Type | Single Family |
| Community Name | 337 - Crystal Beach |
| AmenitiesNearBy | Beach, Golf Nearby, Park, Marina, Hospital |
| Features | Lighting |
| ParkingSpaceTotal | 7 |
Parking
| Detached Garage | |
| Garage |
Land
| Acreage | No |
| LandAmenities | Beach, Golf Nearby, Park, Marina, Hospital |
| Sewer | Sanitary Sewer |
| SizeDepth | 104 Ft ,6 In |
| SizeFrontage | 37 Ft ,8 In |
| SizeIrregular | 37.7 X 104.5 Ft |
| SizeTotalText | 37.7 X 104.5 Ft |
| SurfaceWater | Lake/pond |
| ZoningDescription | R3 |
Building
| BathroomTotal | 2 |
| BedroomsAboveGround | 3 |
| BedroomsTotal | 3 |
| Age | 51 To 99 Years |
| Appliances | Water Heater - Tankless, Water Heater, Water Meter, Dryer, Furniture, Stove, Washer, Refrigerator |
| BasementDevelopment | Unfinished |
| BasementType | N/a (unfinished) |
| ConstructionStyleAttachment | Detached |
| CoolingType | Central Air Conditioning |
| ExteriorFinish | Vinyl Siding |
| FireplacePresent | Yes |
| FlooringType | Vinyl, Tile |
| FoundationType | Block |
| HeatingFuel | Natural Gas |
| HeatingType | Forced Air |
| StoriesTotal | 2 |
| SizeInterior | 1,500 - 2,000 Ft2 |
| Type | House |
| UtilityWater | Municipal Water |
Rooms
| Level | Type | Length | Width | Dimensions |
|---|---|---|---|---|
| Main Level | Living Room | 5.192 m | 4.455 m | 5.192 m x 4.455 m |
| Main Level | Dining Room | 3.687 m | 2.807 m | 3.687 m x 2.807 m |
| Main Level | Kitchen | 3.084 m | 3.394 m | 3.084 m x 3.394 m |
| Main Level | Bathroom | 2.325 m | 2.854 m | 2.325 m x 2.854 m |
| Main Level | Bedroom 3 | 2.35 m | 3.016 m | 2.35 m x 3.016 m |
| Main Level | Den | 2.57 m | 1.228 m | 2.57 m x 1.228 m |
| Upper Level | Primary Bedroom | 5.775 m | 4.509 m | 5.775 m x 4.509 m |
| Upper Level | Bathroom | 2.806 m | 2.424 m | 2.806 m x 2.424 m |
| Upper Level | Bedroom 2 | 3.597 m | 3.535 m | 3.597 m x 3.535 m |
Location Map
Interested In Seeing This property?Get in touch with a Davids & Delaat agent
I'm Interested In3776 Fairfield Avenue
"*" indicates required fields
