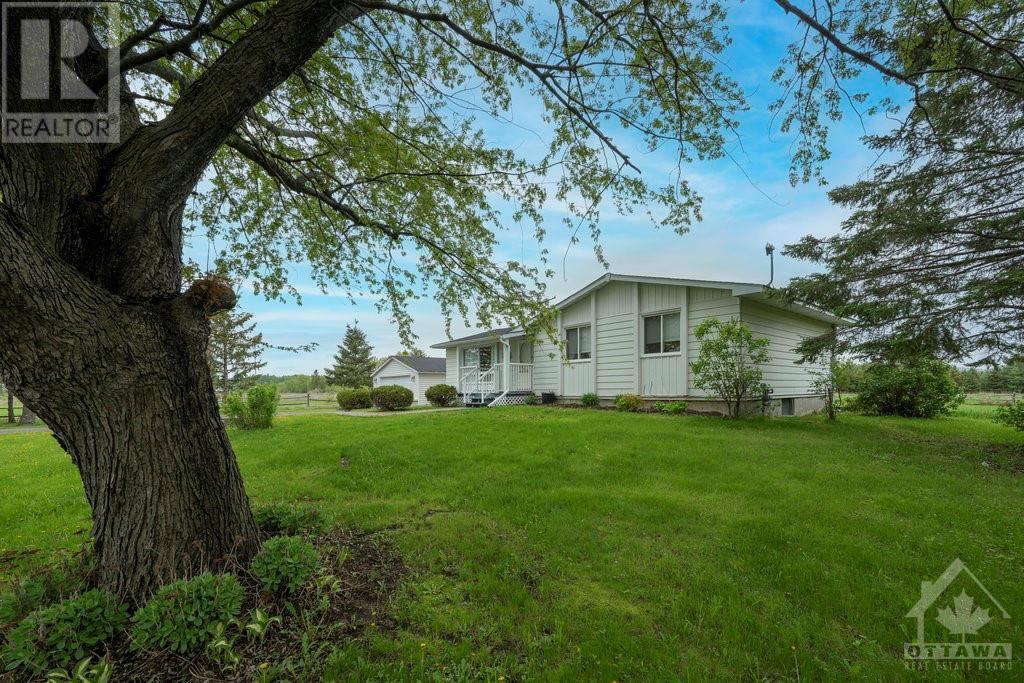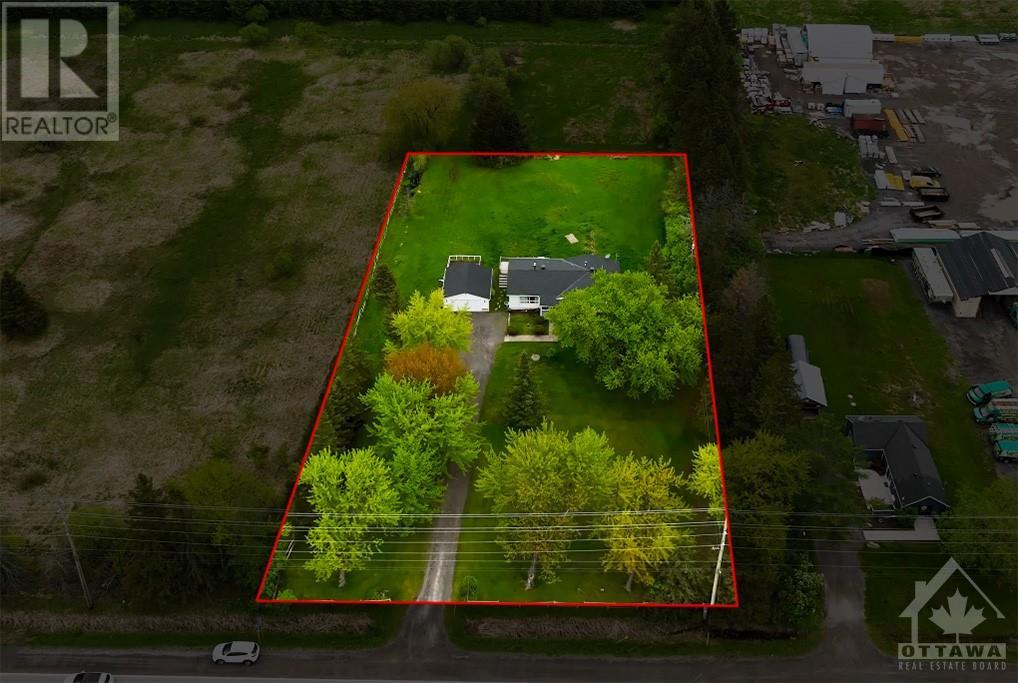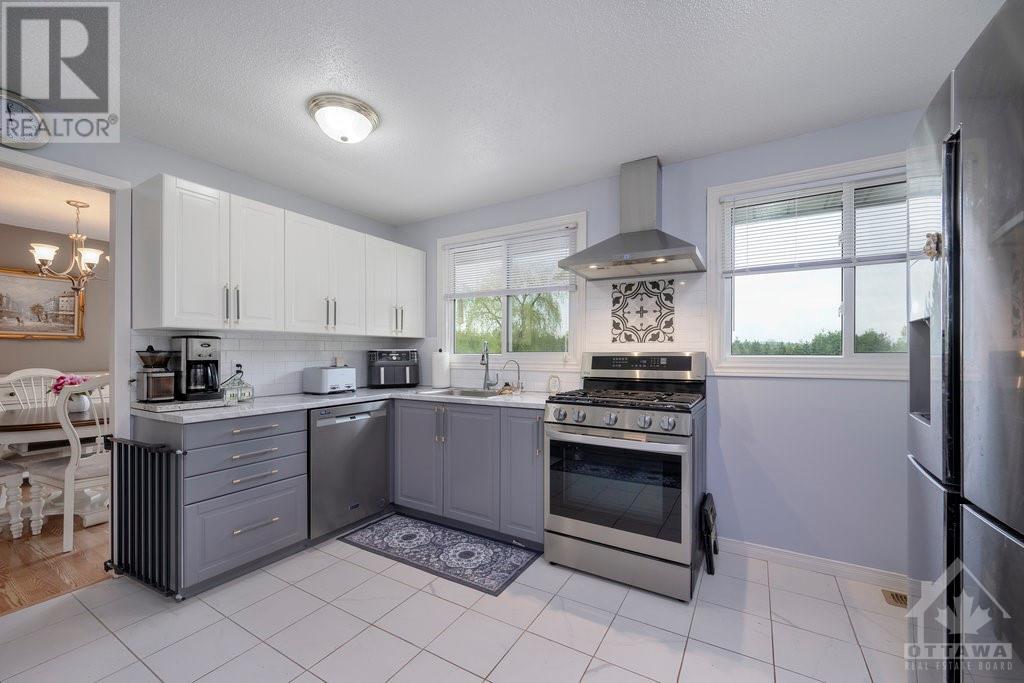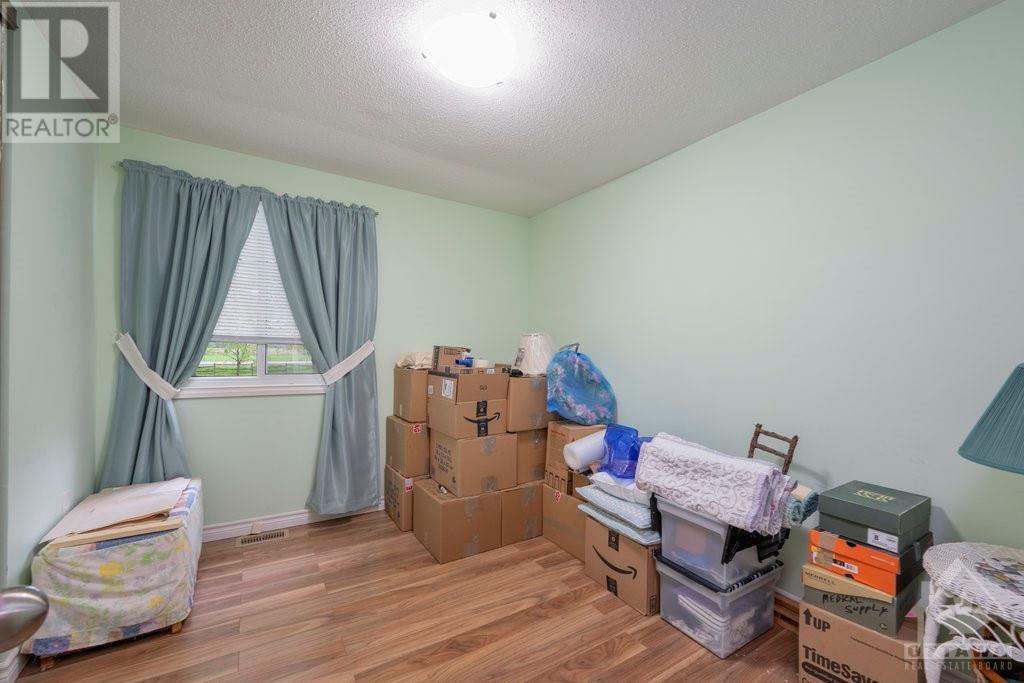
3756 Dunrobin Road
Ottawa, Ontario K0A 3M0
Welcome to 3756 Dunrobin Road, a charming bungalow nestled in the serene community of Constance Bay. This picturesque home offers the perfect blend of country living with urban convenience, located just a 15-minute drive from Kanata North's Morgan's Grant. Enjoy easy access to essential amenities such as Sobey's, Rexall Pharmacy, Starbucks, LCBO, and more! Situated on a generous 1.234-acre lot (180' x 300'), this property boasts no rear neighbours and beautiful green space, providing a tranquil and private setting. The RU2 zoning allows for a variety of uses, offering endless possibilities for the new owner. The home features a thoughtfully renovated 2-tone kitchen with stainless steel appliances, perfect for culinary enthusiasts. With 3 spacious bedrooms and 2 modern bathrooms, this bungalow is designed for comfortable family living. Additional highlights include a detached double car garage and main-level laundry for added convenience. This one is a must see! (id:15265)
Photos$699,900 For sale
- MLS® Number
- 1384552
- Type
- Single Family
- Building Type
- House
- Bedrooms
- 3
- Bathrooms
- 2
- Parking
- 8
- Constructed Date
- 1973
- Style
- Bungalow
- Cooling
- Central Air Conditioning
- Heating
- Forced Air
- Acreage
- Acreage
Property Details
| MLS® Number | 1384552 |
| Property Type | Single Family |
| Neigbourhood | Dunrobin |
| Features | Acreage, Automatic Garage Door Opener |
| Parking Space Total | 8 |
Parking
| Detached Garage |
Land
| Acreage | Yes |
| Sewer | Septic System |
| Size Depth | 300 Ft |
| Size Frontage | 180 Ft |
| Size Irregular | 1.23 |
| Size Total | 1.23 Ac |
| Size Total Text | 1.23 Ac |
| Zoning Description | Ru2 |
Building
| Bathroom Total | 2 |
| Bedrooms Above Ground | 3 |
| Bedrooms Total | 3 |
| Appliances | Refrigerator, Dishwasher, Dryer, Hood Fan, Stove, Washer |
| Architectural Style | Bungalow |
| Basement Development | Unfinished |
| Basement Type | Full (unfinished) |
| Constructed Date | 1973 |
| Construction Style Attachment | Detached |
| Cooling Type | Central Air Conditioning |
| Exterior Finish | Siding |
| Flooring Type | Mixed Flooring, Laminate, Tile |
| Foundation Type | Poured Concrete |
| Half Bath Total | 1 |
| Heating Fuel | Natural Gas |
| Heating Type | Forced Air |
| Stories Total | 1 |
| Type | House |
| Utility Water | Drilled Well, Dug Well |
Rooms
| Level | Type | Length | Width | Dimensions |
|---|---|---|---|---|
| Main Level | Living Room | 17'3" x 11'3" | ||
| Main Level | Dining Room | 9'8" x 11'2" | ||
| Main Level | Kitchen | 13'10" x 11'2" | ||
| Main Level | Laundry Room | Measurements not available | ||
| Main Level | 4pc Bathroom | Measurements not available | ||
| Main Level | 2pc Bathroom | Measurements not available | ||
| Main Level | Primary Bedroom | 11'3" x 14'10" | ||
| Main Level | Bedroom | 11'3" x 10'8" | ||
| Main Level | Bedroom | 9'2" x 10'9" |
Location Map
Interested In Seeing This property?Get in touch with a Davids & Delaat agent
I'm Interested In3756 Dunrobin Road
"*" indicates required fields































