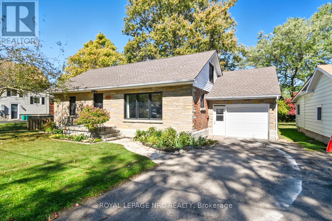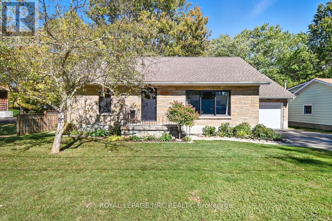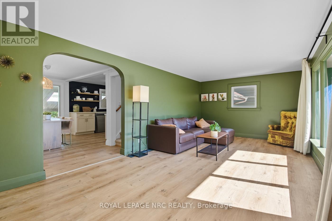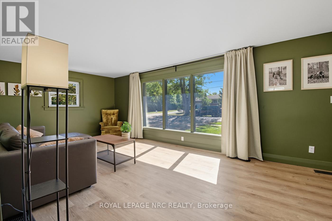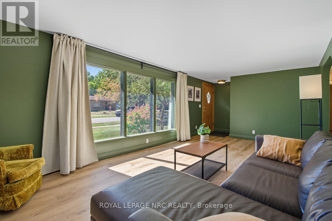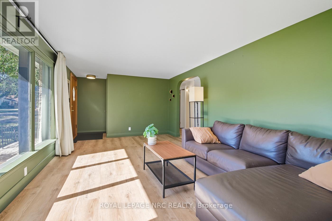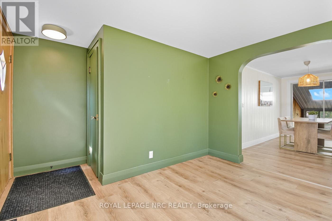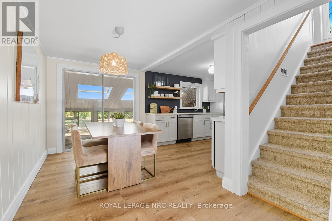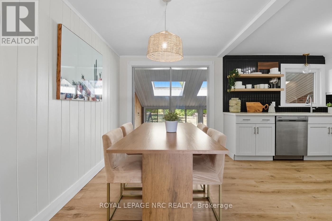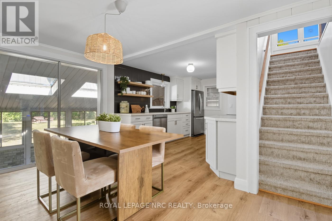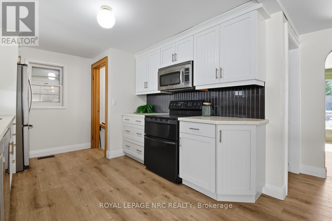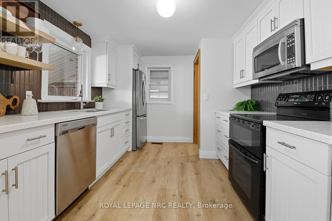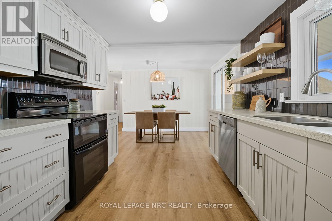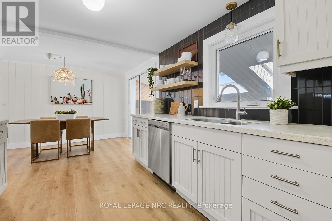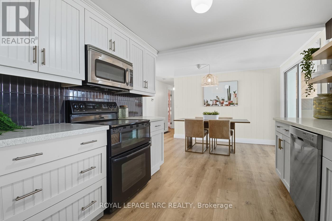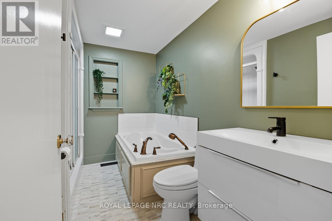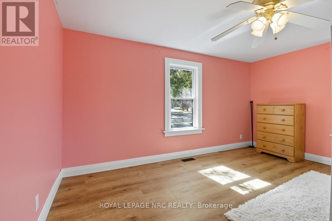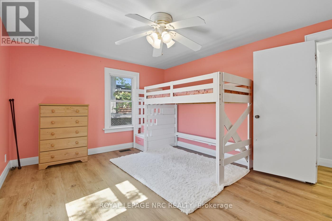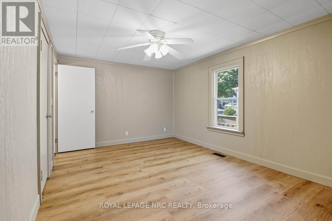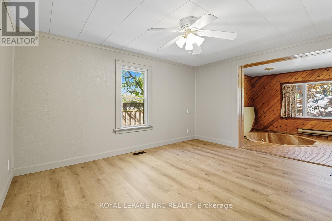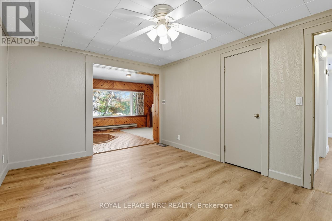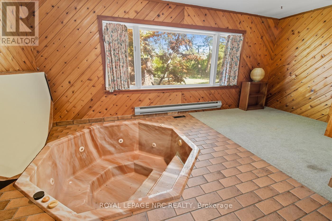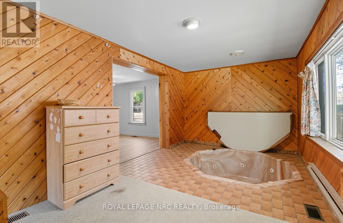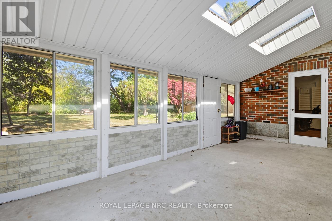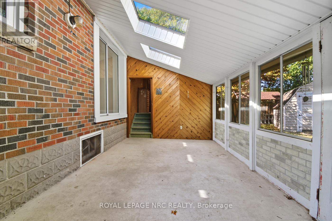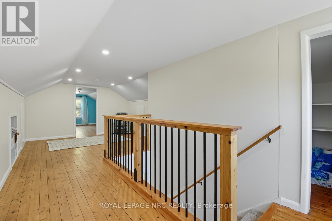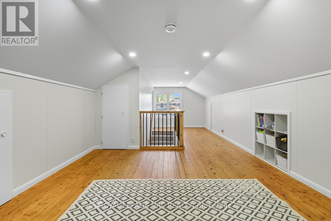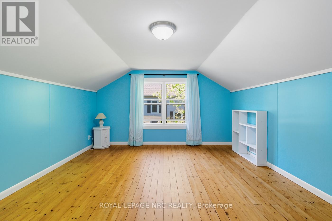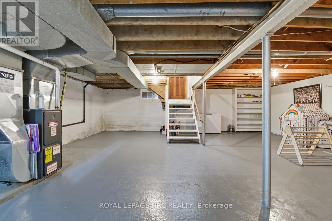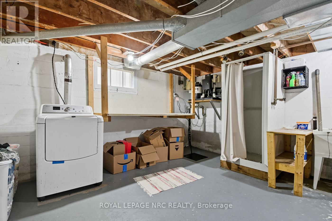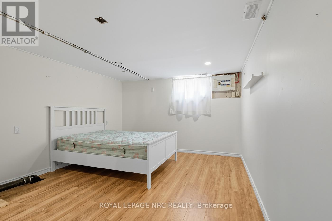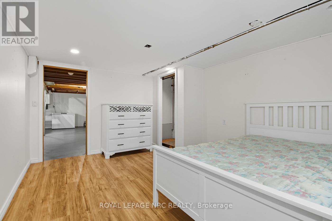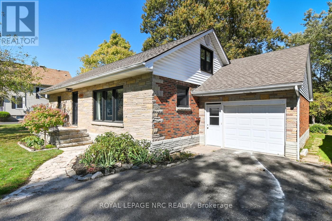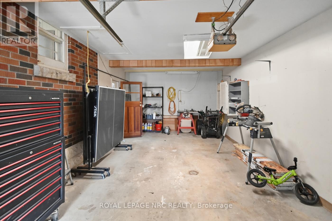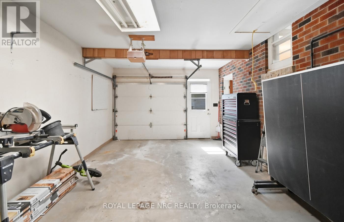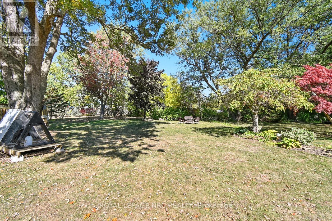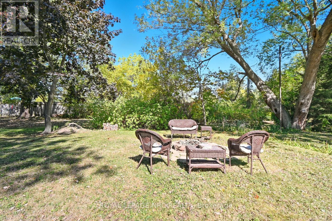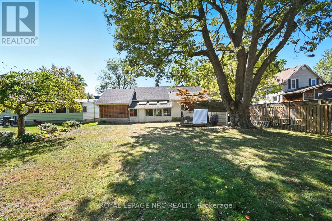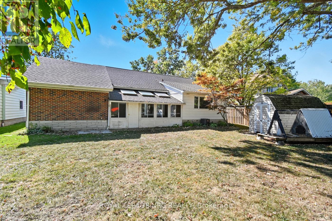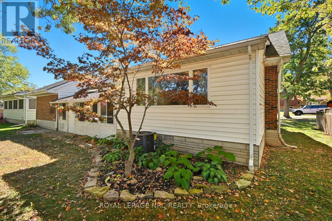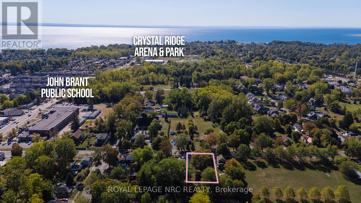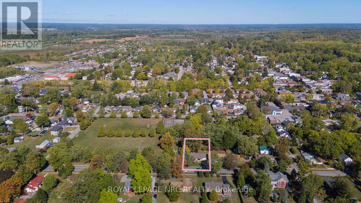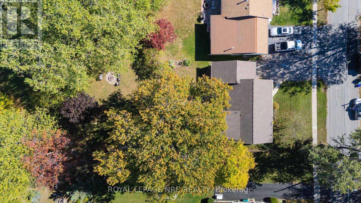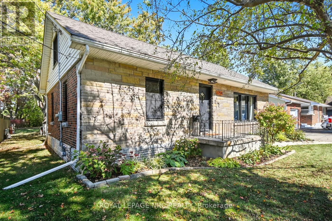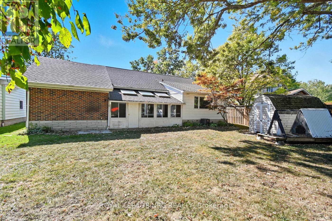3754 Highland Drive
Fort Erie, Ontario L0S 1N0
Dont miss this charming 1.5-storey brick home in the heart of Ridgeway, just a short walk to downtown shops, restaurants, and all amenities. Inside, you'll find plenty of space with thoughtful updates throughout, including an updated kitchen, bathroom, living area, and new vinyl flooring on the main floor, it's move ready. The main level features two bedrooms, one with a surprise bonus: a private hot tub room right off the back bedroom, because why settle for a soaker tub when you can have the real thing? A cozy three-season sunroom is perfect for morning coffees or family game nights. Upstairs offers a spacious bedroom and versatile open area with beautifully refinished wood floors - ideal for a home office, playroom, or extra living space, plus generous storage on both sides. The basement adds even more possibilities with another bedroom, laundry, rough-in plumbing for a second bathroom, and a large open area ready for your creative finishes. Outside, you'll love the oversized 68 x 167 ft lot, steps from the park, and the convenience of an extra-long single attached garage. This home combines charm, space, and versatility in a prime location, come see how much more it offers than meets the eye! (id:15265)
$575,000 For sale
- MLS® Number
- X12445046
- Type
- Single Family
- Building Type
- House
- Bedrooms
- 4
- Bathrooms
- 1
- Parking
- 3
- SQ Footage
- 1,500 - 2,000 ft2
- Cooling
- Central Air Conditioning
- Heating
- Forced Air
Property Details
| MLS® Number | X12445046 |
| Property Type | Single Family |
| Community Name | 335 - Ridgeway |
| EquipmentType | Water Heater |
| Features | Sump Pump |
| ParkingSpaceTotal | 3 |
| RentalEquipmentType | Water Heater |
Parking
| Attached Garage | |
| Garage |
Land
| Acreage | No |
| Sewer | Sanitary Sewer |
| SizeDepth | 167 Ft |
| SizeFrontage | 68 Ft |
| SizeIrregular | 68 X 167 Ft |
| SizeTotalText | 68 X 167 Ft |
Building
| BathroomTotal | 1 |
| BedroomsAboveGround | 4 |
| BedroomsTotal | 4 |
| Appliances | Dishwasher, Dryer, Furniture, Microwave, Stove, Washer, Window Coverings, Refrigerator |
| BasementDevelopment | Partially Finished |
| BasementType | Full (partially Finished) |
| ConstructionStyleAttachment | Detached |
| CoolingType | Central Air Conditioning |
| ExteriorFinish | Brick, Vinyl Siding |
| FoundationType | Concrete |
| HeatingFuel | Natural Gas |
| HeatingType | Forced Air |
| StoriesTotal | 2 |
| SizeInterior | 1,500 - 2,000 Ft2 |
| Type | House |
| UtilityWater | Municipal Water |
Rooms
| Level | Type | Length | Width | Dimensions |
|---|---|---|---|---|
| Second Level | Bedroom | 3.65 m | 4.51 m | 3.65 m x 4.51 m |
| Second Level | Office | 3.65 m | 7.37 m | 3.65 m x 7.37 m |
| Basement | Bedroom | 3.35 m | 4.72 m | 3.35 m x 4.72 m |
| Main Level | Kitchen | 2.98 m | 3.38 m | 2.98 m x 3.38 m |
| Main Level | Dining Room | 2.16 m | 4.08 m | 2.16 m x 4.08 m |
| Main Level | Living Room | 3.41 m | 6.11 m | 3.41 m x 6.11 m |
| Main Level | Bedroom | 3.41 m | 4.26 m | 3.41 m x 4.26 m |
| Main Level | Bedroom | 3.2 m | 4.11 m | 3.2 m x 4.11 m |
| Main Level | Other | 2.86 m | 4.9 m | 2.86 m x 4.9 m |
| Main Level | Bathroom | Measurements not available | ||
| Ground Level | Sunroom | 2.77 m | 5.82 m | 2.77 m x 5.82 m |
Location Map
Interested In Seeing This property?Get in touch with a Davids & Delaat agent
I'm Interested In3754 Highland Drive
"*" indicates required fields
