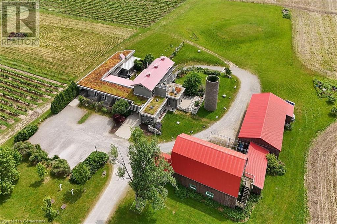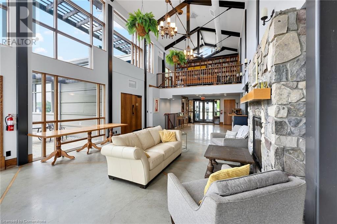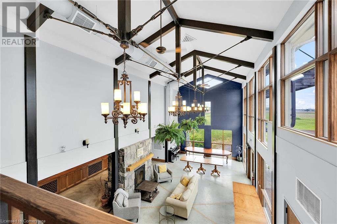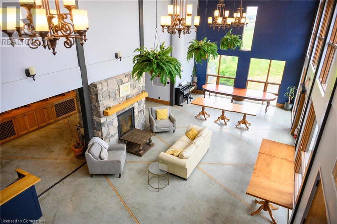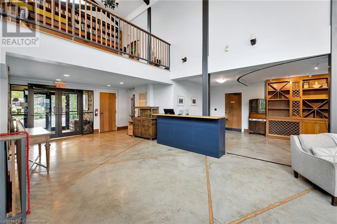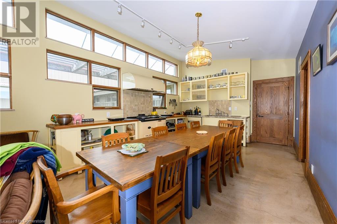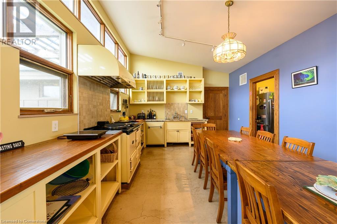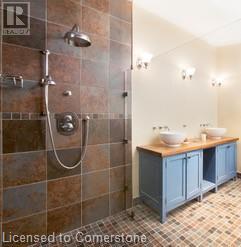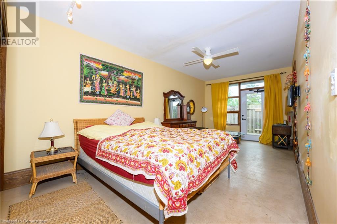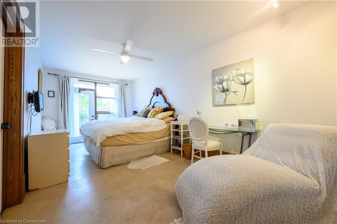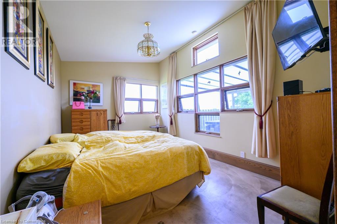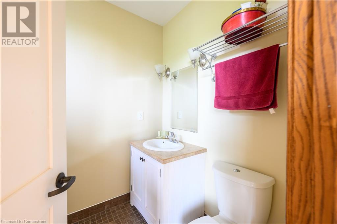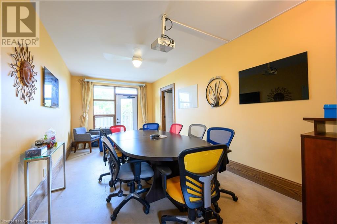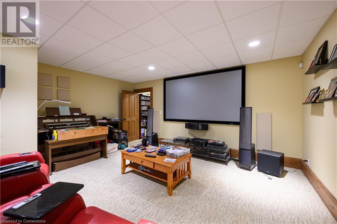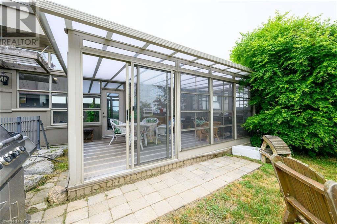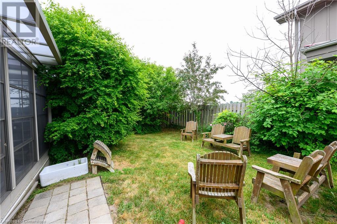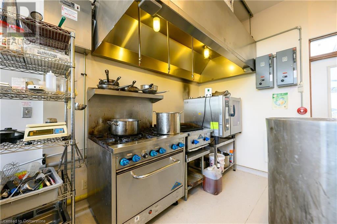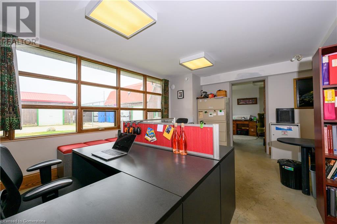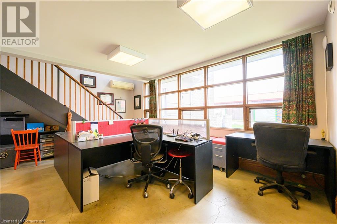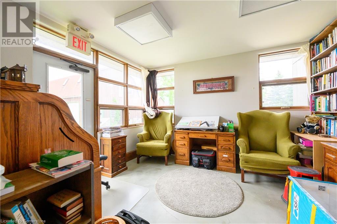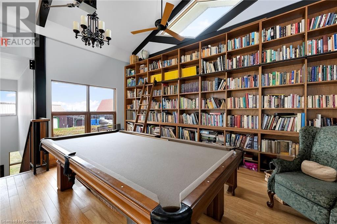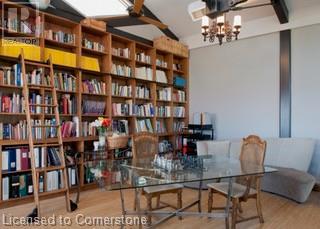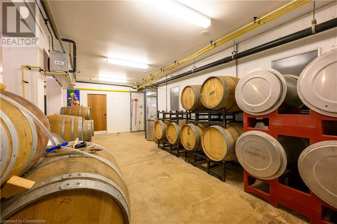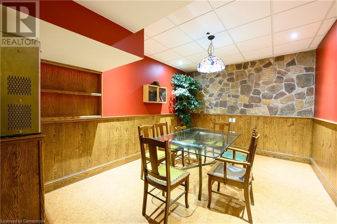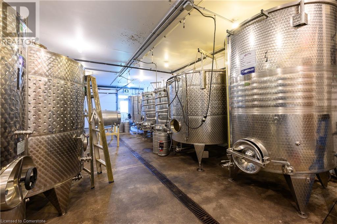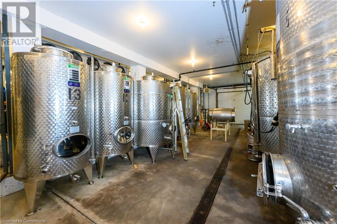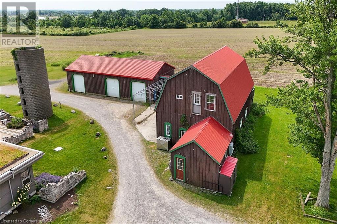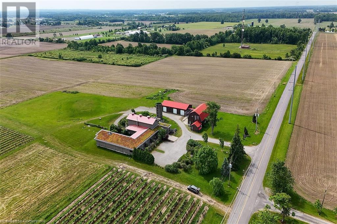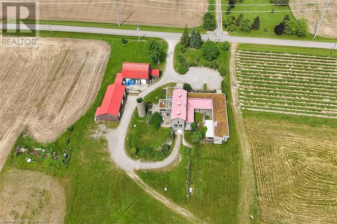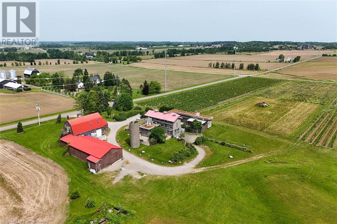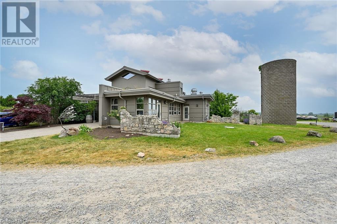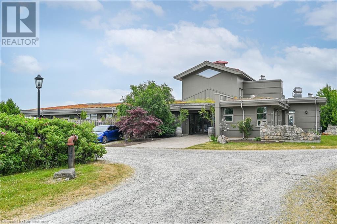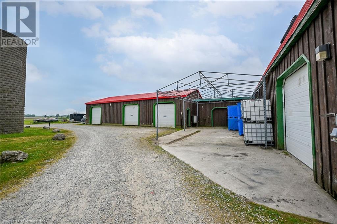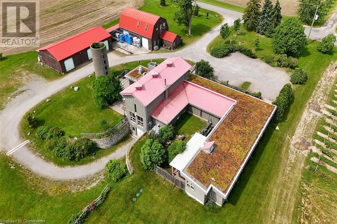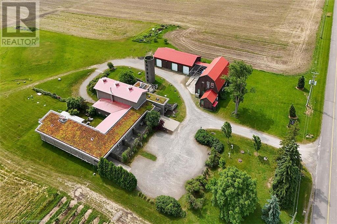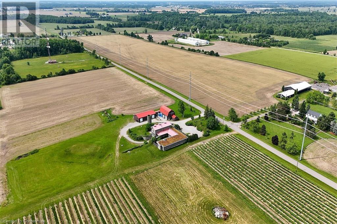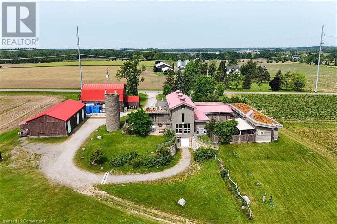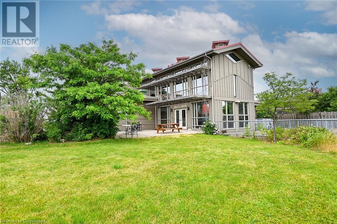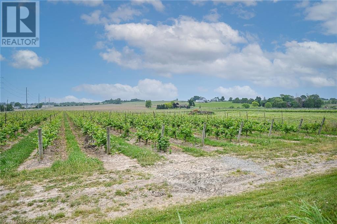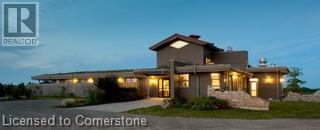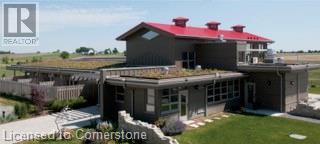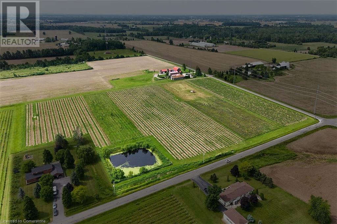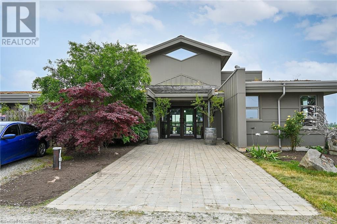
3749 Walker Road
Lincoln, Ontario L0R 1B2
Highland Vineyards – A Rare Live, Work & Play Estate in Niagara West. Own an extraordinary 50-acre estate blending vineyard, winery, retail, hospitality, and residential living—all in the heart of Niagara’s wine country. Property Highlights: Quality, mature vineyard producing top-tier grapes, State-of-the-art 10,000 sq. ft. multi-use facility (2013) with zoning for Commercial, Industrial, Agricultural & Residential, Fully equipped winery & production area for commercial-scale operations, Wine shop, VIP tasting room & commercial-grade kitchen—ideal for culinary events, Owner’s residence + 3 luxury ensuite B&B suites for Airbnb or boutique stays, Event-ready setting for weddings, retreats & tours, Professional office space, abundant storage & outbuildings with expansion potential. Minutes from the QEW with 600 AMP service—this turnkey opportunity is perfect for entrepreneurs, winemakers, or hospitality visionaries. (id:15265)
$5,500,000 For sale
- MLS® Number
- 40745253
- Type
- Single Family
- Building Type
- House
- Bedrooms
- 4
- Bathrooms
- 5
- Parking
- 35
- SQ Footage
- 10,763 ft2
- Constructed Date
- 2013
- Style
- Contemporary
- Fireplace
- Fireplace
- Cooling
- Central Air Conditioning
- Heating
- In Floor Heating, Forced Air
- Acreage
- Acreage
Property Details
| MLS® Number | 40745253 |
| Property Type | Single Family |
| EquipmentType | Other |
| Features | Backs On Greenbelt, Conservation/green Belt, Country Residential |
| ParkingSpaceTotal | 35 |
| RentalEquipmentType | Other |
| Structure | Workshop, Barn |
Parking
| Detached Garage |
Land
| AccessType | Road Access |
| Acreage | Yes |
| SizeIrregular | 49.76 |
| SizeTotal | 49.76 Ac|25 - 50 Acres |
| SizeTotalText | 49.76 Ac|25 - 50 Acres |
| ZoningDescription | Ru2 |
Building
| BathroomTotal | 5 |
| BedroomsAboveGround | 4 |
| BedroomsTotal | 4 |
| Appliances | Dishwasher, Dryer, Refrigerator, Washer |
| ArchitecturalStyle | Contemporary |
| BasementDevelopment | Partially Finished |
| BasementType | Full (partially Finished) |
| ConstructedDate | 2013 |
| ConstructionStyleAttachment | Detached |
| CoolingType | Central Air Conditioning |
| ExteriorFinish | Other |
| FireplaceFuel | Wood |
| FireplacePresent | Yes |
| FireplaceTotal | 1 |
| FireplaceType | Other - See Remarks |
| FoundationType | Poured Concrete |
| HalfBathTotal | 1 |
| HeatingType | In Floor Heating, Forced Air |
| SizeInterior | 10,763 Ft2 |
| Type | House |
| UtilityWater | Drilled Well |
Utilities
| Electricity | Available |
| Natural Gas | Available |
| Telephone | Available |
Rooms
| Level | Type | Length | Width | Dimensions |
|---|---|---|---|---|
| Basement | Den | 10'5'' x 18'2'' | ||
| Basement | Media | 31'9'' x 11'4'' | ||
| Main Level | 3pc Bathroom | Measurements not available | ||
| Main Level | 3pc Bathroom | Measurements not available | ||
| Main Level | 3pc Bathroom | Measurements not available | ||
| Main Level | Bedroom | 9'11'' x 22'2'' | ||
| Main Level | Bedroom | 9'11'' x 22'2'' | ||
| Main Level | Bedroom | 9'11'' x 22'2'' | ||
| Main Level | 2pc Bathroom | Measurements not available | ||
| Main Level | Laundry Room | 7'7'' x 11'1'' | ||
| Main Level | Mud Room | 13'1'' x 10'7'' | ||
| Main Level | 4pc Bathroom | Measurements not available | ||
| Main Level | Primary Bedroom | 10'10'' x 16'3'' | ||
| Main Level | Sunroom | 17'8'' x 11'10'' | ||
| Main Level | Pantry | 15'0'' x 6'0'' | ||
| Main Level | Eat In Kitchen | 29'4'' x 12'9'' |
Location Map
Interested In Seeing This property?Get in touch with a Davids & Delaat agent
I'm Interested In3749 Walker Road
"*" indicates required fields
