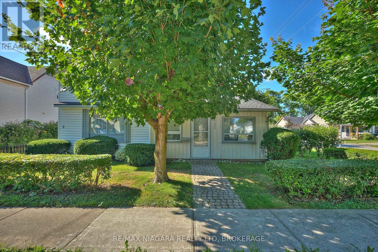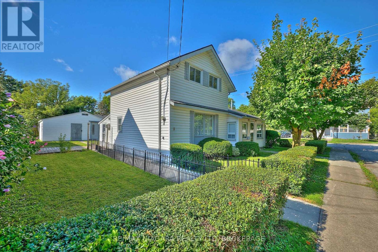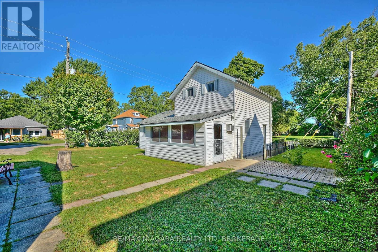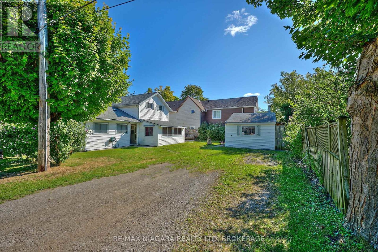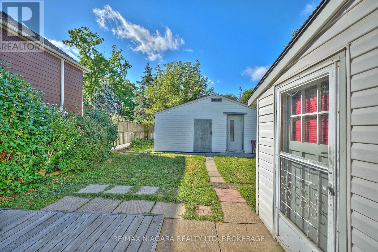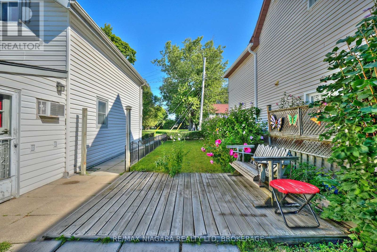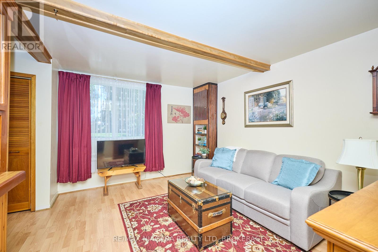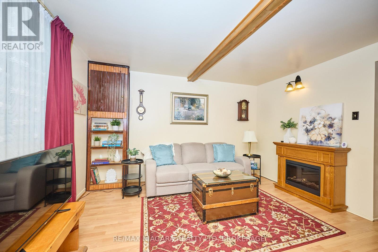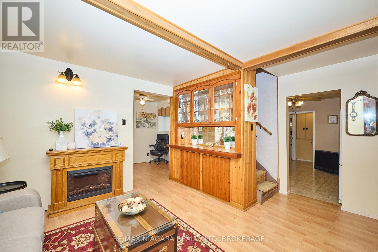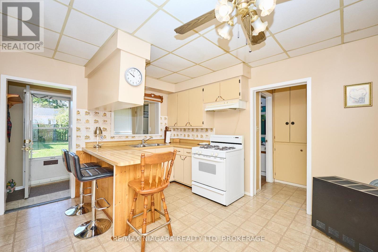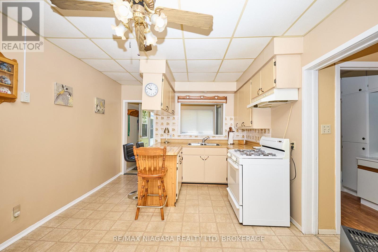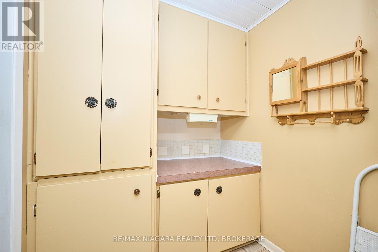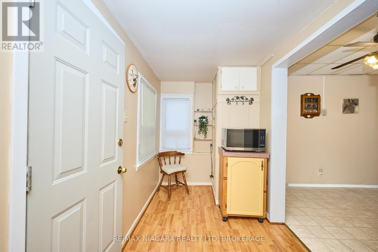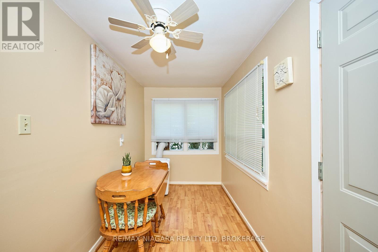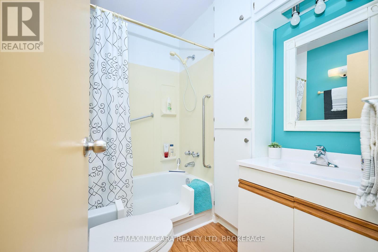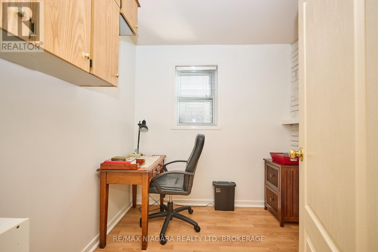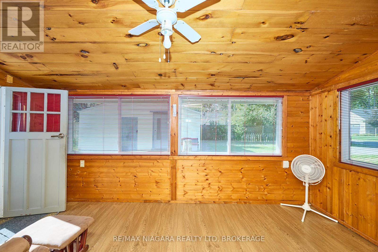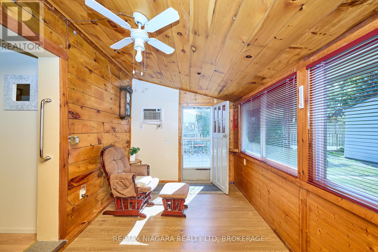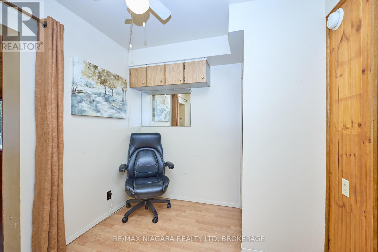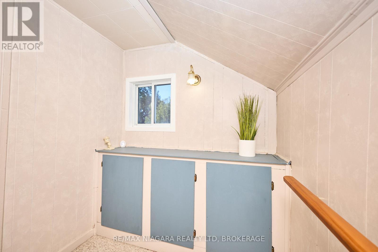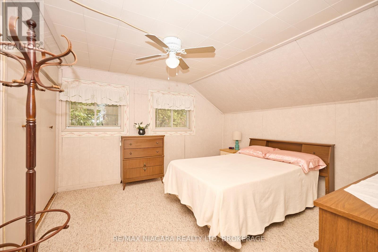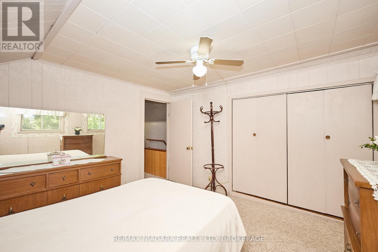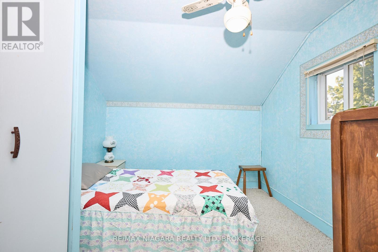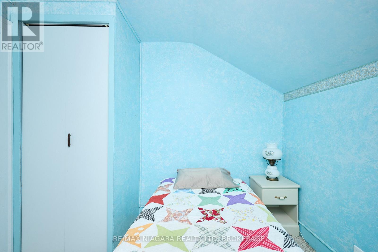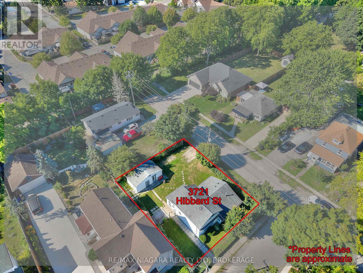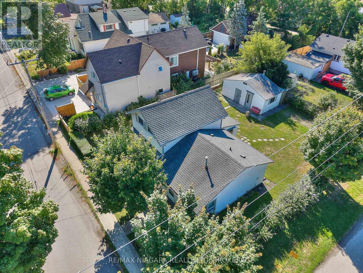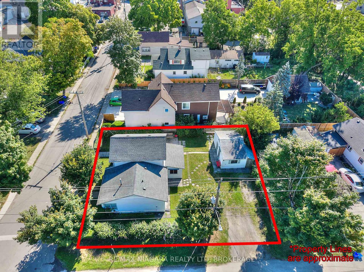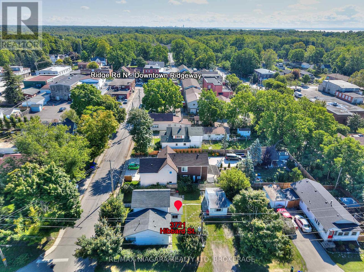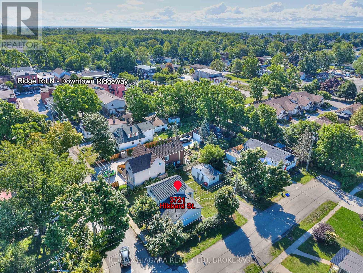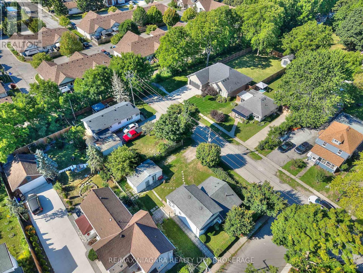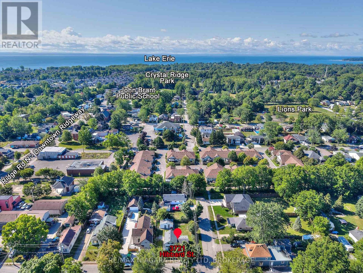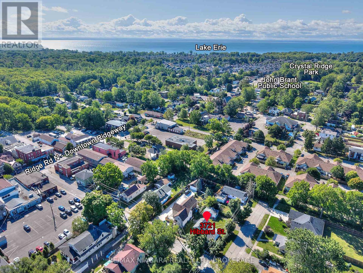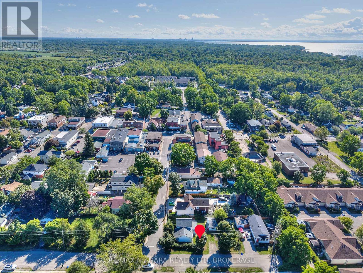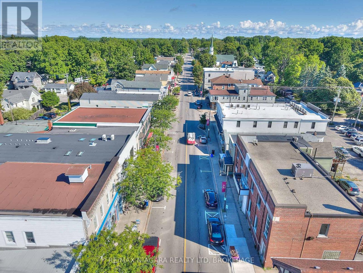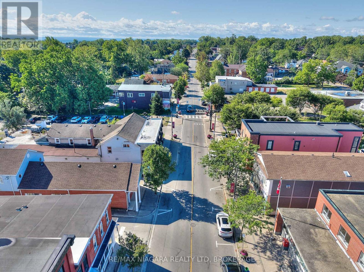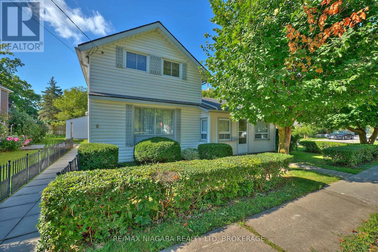
3721 Hibbard Street
Fort Erie, Ontario L0S 1N0
Welcome to 3721 Hibbard Street, a charming 2-bedroom, 1.5-storey home perfectly situated on a spacious corner lot with mature trees, privacy hedges, and plenty of yard space. This property offers a rare combination of location and potential, with a detached workshop and endless possibilities to make it your own. Inside, the home is solid and ready for your updates, featuring a sunroom, living room, kitchen with pantry, office, laundry area, and a 4-piece bathroom on the main floor, while the two cozy bedrooms are tucked away upstairs. Whether you're a first-time buyer, downsizer, or growing family, this home provides a fantastic opportunity to live just steps from everything Ridgeway has to offer. Ideally located within walking distance to Downtown Ridgeway's vibrant shops, restaurants, the weekly Farmers Market (May-October), and community events, this home is also just steps from the 26km Friendship Trail, perfect for walking, running, and cycling. A short drive takes you to Crystal Beach's stunning white sand shores and Lake Erie's waterfront attractions, while the QEW highway and Peace Bridge to the USA are just 15 minutes away. Dont miss this incredible opportunity to own a piece of Ridgeway's charm. (id:15265)
$414,990 For sale
- MLS® Number
- X12367962
- Type
- Single Family
- Building Type
- House
- Bedrooms
- 2
- Bathrooms
- 1
- Parking
- 2
- SQ Footage
- 1,100 - 1,500 ft2
- Fireplace
- Fireplace
- Cooling
- Window Air Conditioner
- Heating
- Other
Property Details
| MLS® Number | X12367962 |
| Property Type | Single Family |
| Community Name | 335 - Ridgeway |
| EquipmentType | None |
| ParkingSpaceTotal | 2 |
| RentalEquipmentType | None |
| Structure | Deck, Shed |
Parking
| Garage |
Land
| Acreage | No |
| Sewer | Sanitary Sewer |
| SizeDepth | 77 Ft ,6 In |
| SizeFrontage | 57 Ft ,6 In |
| SizeIrregular | 57.5 X 77.5 Ft |
| SizeTotalText | 57.5 X 77.5 Ft|under 1/2 Acre |
| ZoningDescription | Cmu4 / Trm-transitional Residential Multiple Zone |
Building
| BathroomTotal | 1 |
| BedroomsAboveGround | 2 |
| BedroomsTotal | 2 |
| Age | 100+ Years |
| Amenities | Fireplace(s) |
| Appliances | Water Heater, Dryer, Stove, Washer, Refrigerator |
| BasementType | Crawl Space |
| ConstructionStyleAttachment | Detached |
| CoolingType | Window Air Conditioner |
| ExteriorFinish | Vinyl Siding |
| FireplacePresent | Yes |
| FireplaceTotal | 1 |
| FoundationType | Block, Slab |
| HeatingType | Other |
| StoriesTotal | 2 |
| SizeInterior | 1,100 - 1,500 Ft2 |
| Type | House |
| UtilityWater | Municipal Water |
Rooms
| Level | Type | Length | Width | Dimensions |
|---|---|---|---|---|
| Second Level | Bedroom 2 | 2.857 m | 2.797 m | 2.857 m x 2.797 m |
| Second Level | Bedroom | 3.631 m | 2.742 m | 3.631 m x 2.742 m |
| Main Level | Foyer | 2.819 m | 1.387 m | 2.819 m x 1.387 m |
| Main Level | Kitchen | 4.082 m | 3.355 m | 4.082 m x 3.355 m |
| Main Level | Pantry | 1.849 m | 1.87 m | 1.849 m x 1.87 m |
| Main Level | Living Room | 4.836 m | 3.997 m | 4.836 m x 3.997 m |
| Main Level | Dining Room | 1.963 m | 5.262 m | 1.963 m x 5.262 m |
| Main Level | Sunroom | 2.692 m | 4.683 m | 2.692 m x 4.683 m |
| Main Level | Office | 2.254 m | 2.364 m | 2.254 m x 2.364 m |
| Main Level | Bathroom | 2.222 m | 1.791 m | 2.222 m x 1.791 m |
| Main Level | Laundry Room | 2.622 m | 1.215 m | 2.622 m x 1.215 m |
Location Map
Interested In Seeing This property?Get in touch with a Davids & Delaat agent
I'm Interested In3721 Hibbard Street
"*" indicates required fields
