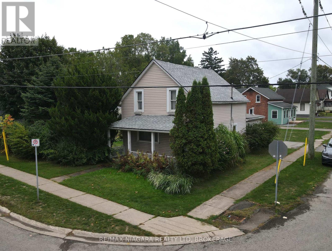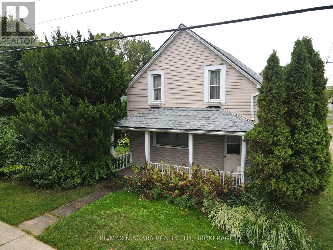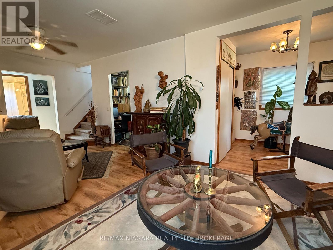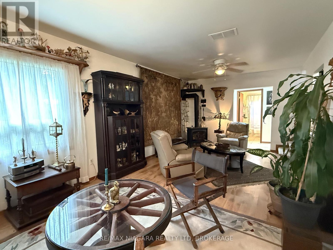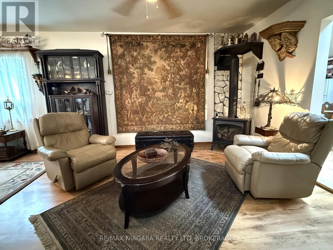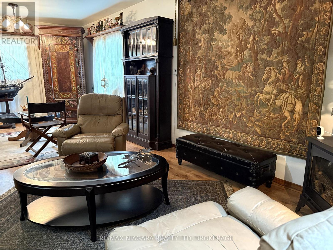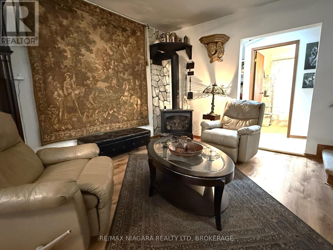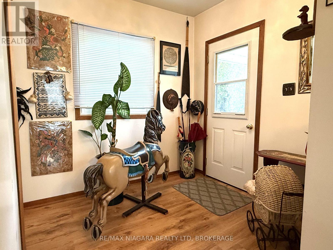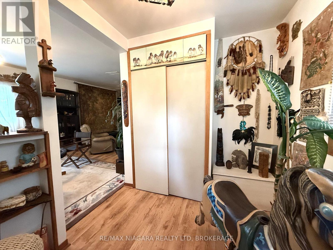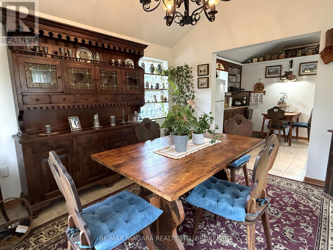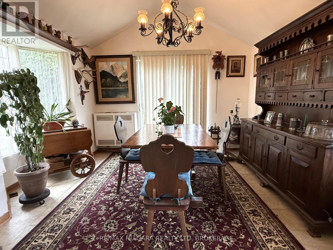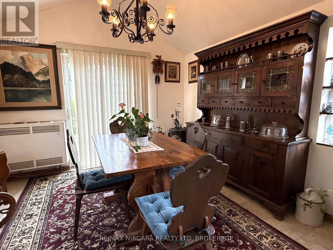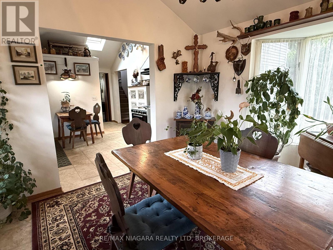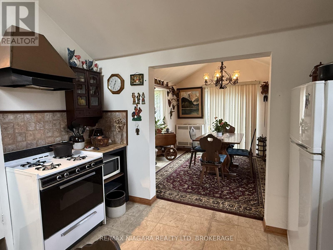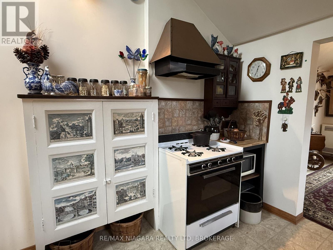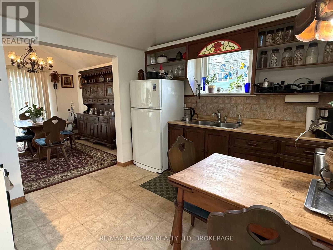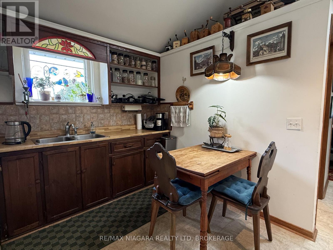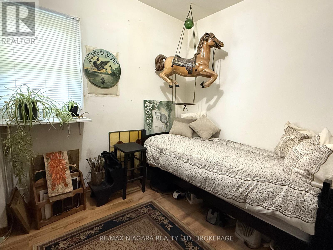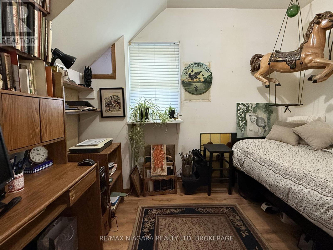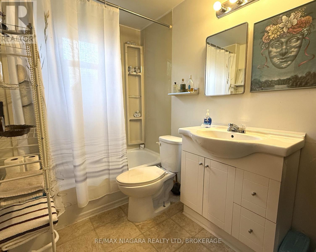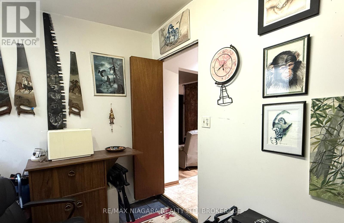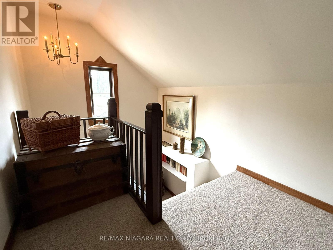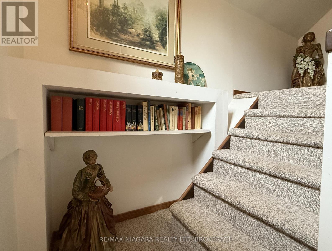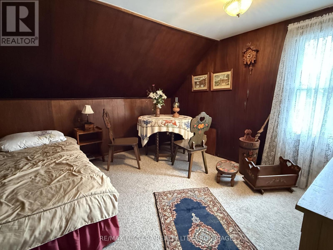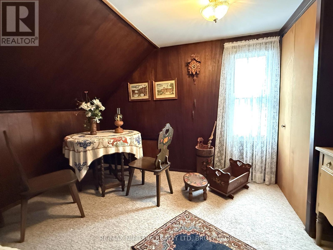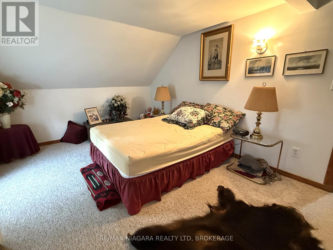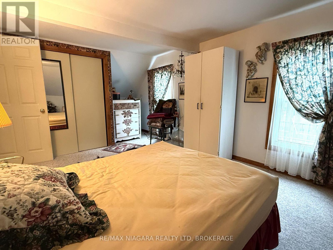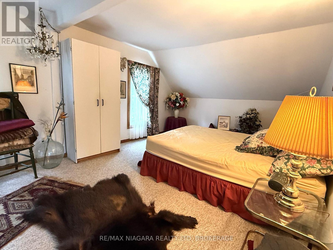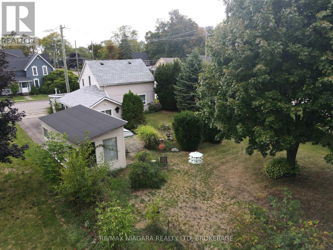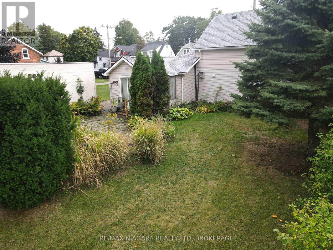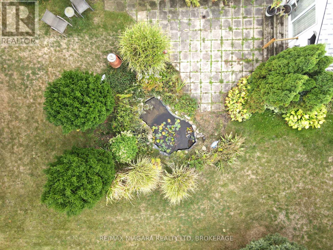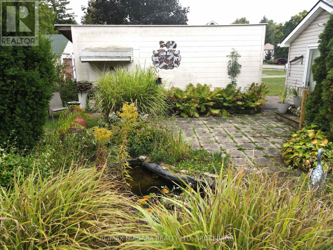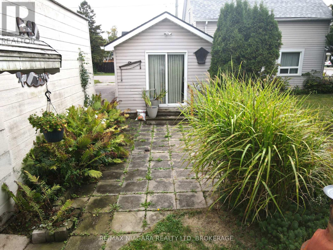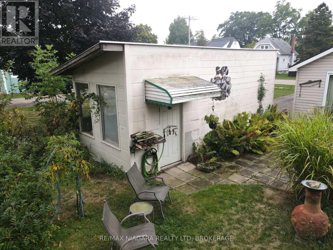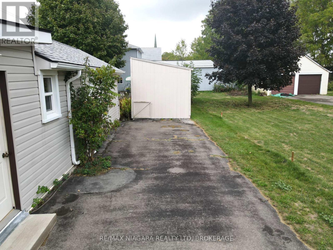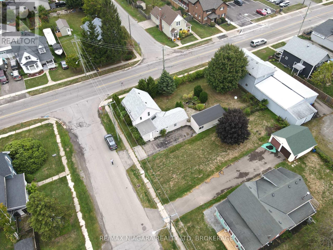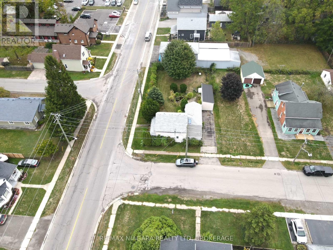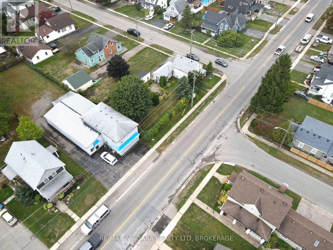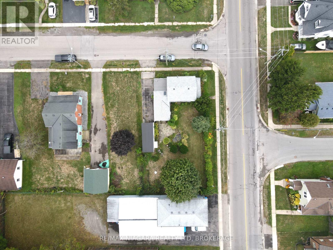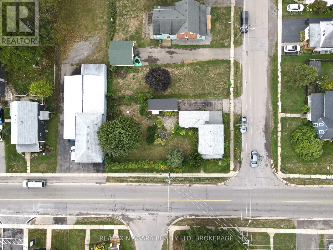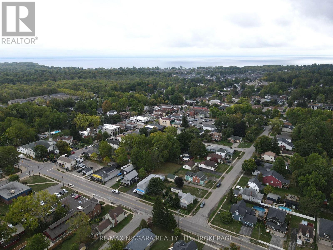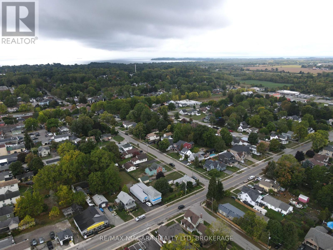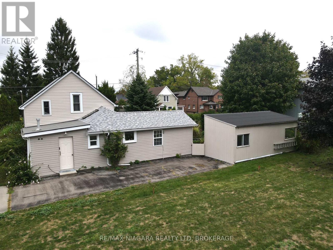
3721 Dominion Road
Fort Erie, Ontario L0S 1N0
Welcome to 3721 Dominion Road in the heart of charming Ridgeway. This 1.5-storey home sits prominently on the corner of Dominion and South Mill, offering both character and potential. Inside, youll find two spacious bedrooms upstairs, along with a versatile main floor den that could easily serve as a third bedroom if desired. The bright eat-in kitchen flows into a separate dining room, which could also be reimagined as a cozy main floor family room with direct access to the backyard. Patio doors open to a private, fenced yard complete with gardens and a peaceful pond, creating an inviting outdoor retreat. The covered front porch adds curb appeal and a welcoming spot to relax, while the detached garage has been converted into a studio ideal for hobbies, a workshop, or even a home office. For those who prefer, it could be restored to its original use as a garage. With its prominent frontage on a well-travelled road and driveway access from South Mill, this property is a great option for anyone looking to operate a home-based business. Whether you're searching for a charming family home, a creative live-work space, or a property with flexibility to grow, this Ridgeway gem offers endless possibilities. Notable mentions is that the home was re-insulated and had upgraded electrical in 1999. (id:15265)
$485,000 For sale
- MLS® Number
- X12430311
- Type
- Single Family
- Building Type
- House
- Bedrooms
- 3
- Bathrooms
- 1
- Parking
- 4
- SQ Footage
- 1,100 - 1,500 ft2
- Fireplace
- Fireplace
- Cooling
- Window Air Conditioner
- Heating
- Radiant Heat
- Landscape
- Landscaped
Property Details
| MLS® Number | X12430311 |
| Property Type | Single Family |
| Community Name | 335 - Ridgeway |
| ParkingSpaceTotal | 4 |
| Structure | Patio(s), Porch |
Parking
| Detached Garage | |
| Garage |
Land
| Acreage | No |
| LandscapeFeatures | Landscaped |
| Sewer | Sanitary Sewer |
| SizeIrregular | 114 X 65 Acre |
| SizeTotalText | 114 X 65 Acre |
Building
| BathroomTotal | 1 |
| BedroomsAboveGround | 3 |
| BedroomsTotal | 3 |
| Amenities | Fireplace(s) |
| Appliances | Water Heater |
| BasementType | Crawl Space |
| ConstructionStyleAttachment | Detached |
| CoolingType | Window Air Conditioner |
| ExteriorFinish | Vinyl Siding |
| FireplacePresent | Yes |
| FoundationType | Concrete |
| HeatingFuel | Natural Gas |
| HeatingType | Radiant Heat |
| StoriesTotal | 2 |
| SizeInterior | 1,100 - 1,500 Ft2 |
| Type | House |
| UtilityWater | Municipal Water |
Rooms
| Level | Type | Length | Width | Dimensions |
|---|---|---|---|---|
| Second Level | Bedroom | 3.35 m | 3.65 m | 3.35 m x 3.65 m |
| Second Level | Bedroom | 3.04 m | 4.57 m | 3.04 m x 4.57 m |
| Main Level | Living Room | 3.5 m | 7.01 m | 3.5 m x 7.01 m |
| Main Level | Kitchen | 3.01 m | 3.56 m | 3.01 m x 3.56 m |
| Main Level | Bedroom | 2.89 m | 2.25 m | 2.89 m x 2.25 m |
| Main Level | Foyer | 2.16 m | 2.37 m | 2.16 m x 2.37 m |
| Main Level | Dining Room | 3.5 m | 3.35 m | 3.5 m x 3.35 m |
| Main Level | Laundry Room | 3.5 m | 2.43 m | 3.5 m x 2.43 m |
| Main Level | Bathroom | 2.43 m | 1.52 m | 2.43 m x 1.52 m |
Location Map
Interested In Seeing This property?Get in touch with a Davids & Delaat agent
I'm Interested In3721 Dominion Road
"*" indicates required fields
