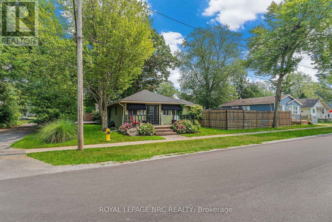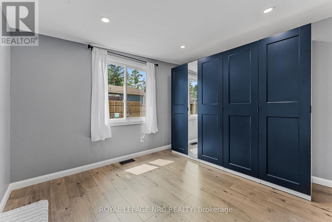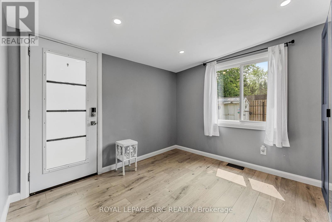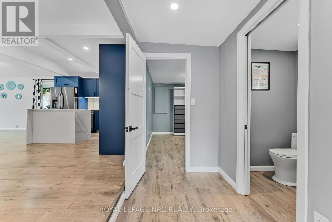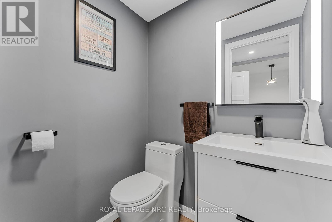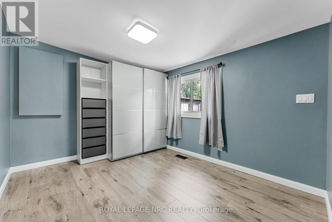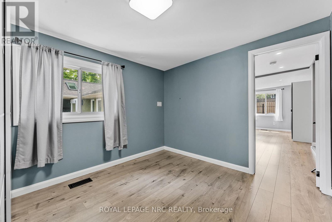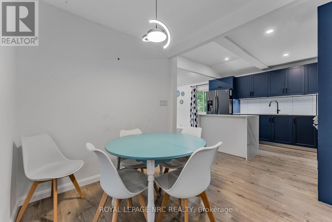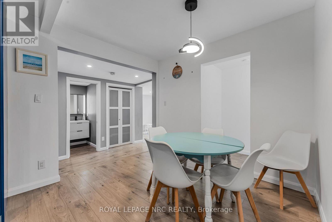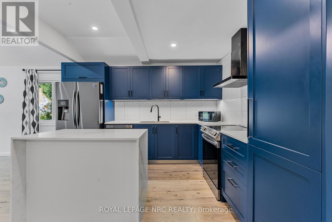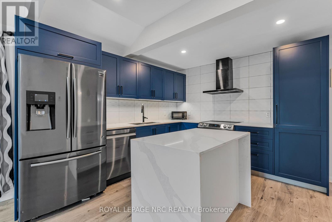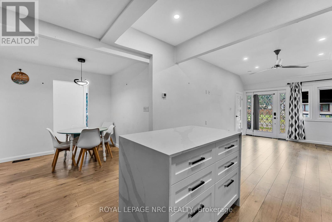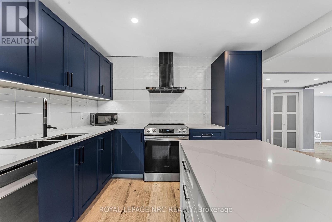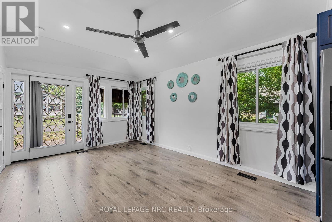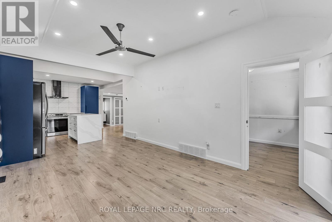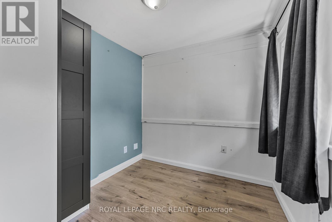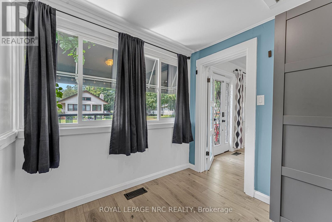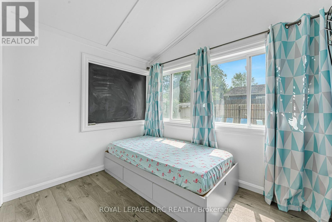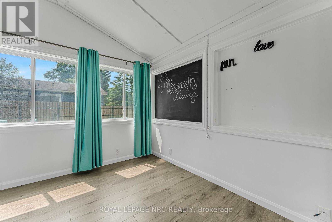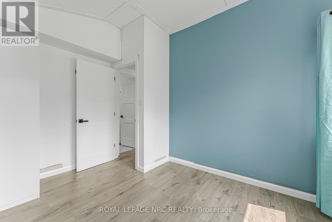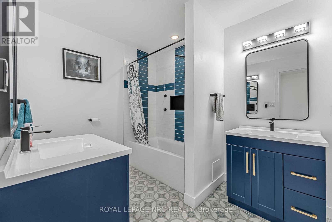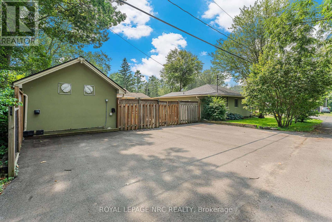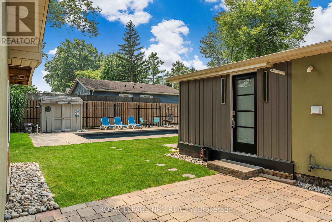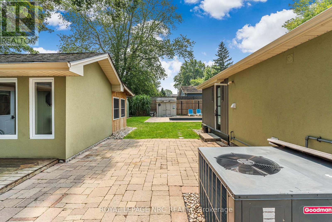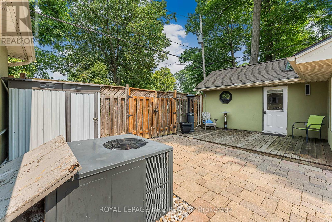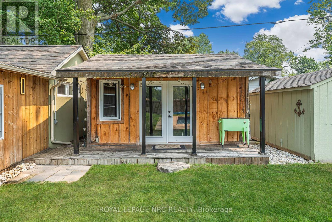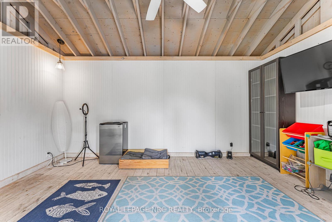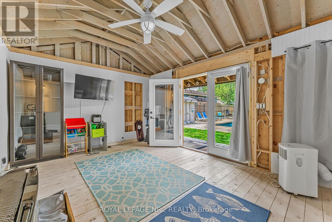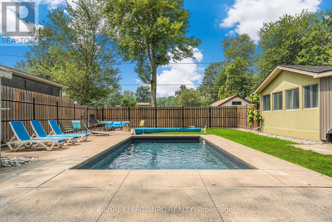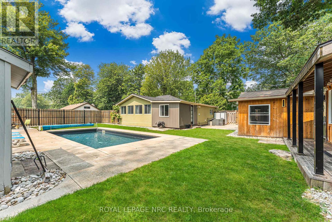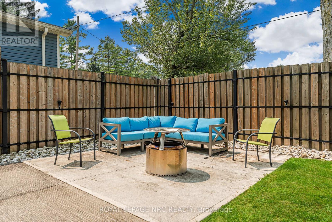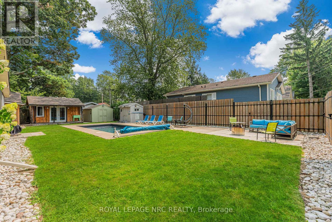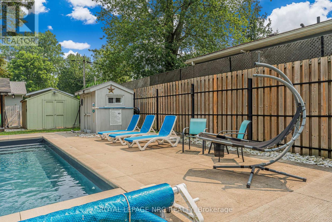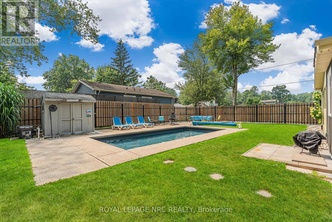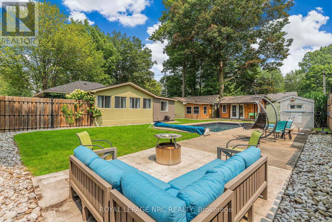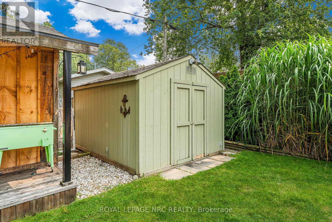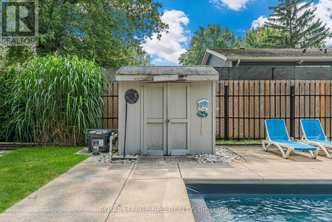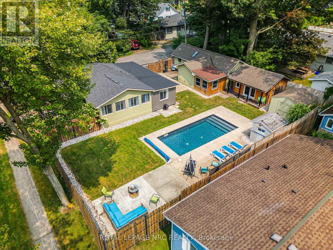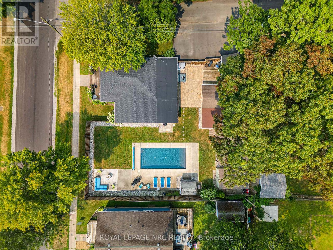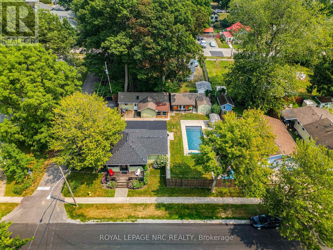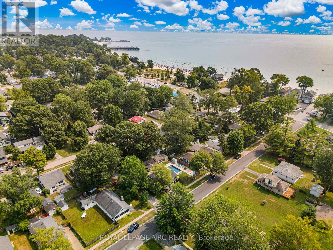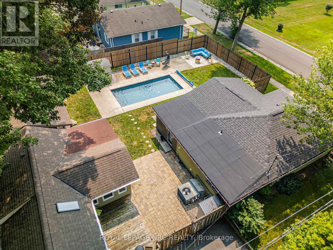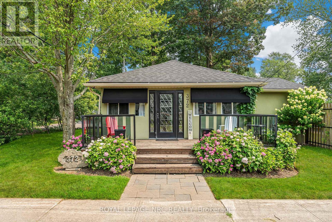
372 Lakewood Avenue
Fort Erie, Ontario L0S 1B0
Located on one of the most sought-after streets in Crystal Beach, this charming home offers the perfect opportunity to enjoy the beach lifestyle in comfort and style. The main residence is just under 1,200 sq ft and features 4 bedrooms, 1 5 piece bathroom and 1 2 piece bathroom, and a welcoming front deck ideal for relaxing after a day at the lake. Tenants will also have full use of the inground pool, with weekly maintenance provided by the owner for worry-free enjoyment. All utilities (heat, hydro, water) are included in the lease, with the exception of internet. Please note, the rear secondary residence is not part of this lease and will remain occupied separately. This is a rare chance to live in a highly desirable area of Crystal Beach, steps away from the sand, shops, and local attractions. (id:15265)
$2,800 Monthly For rent
- MLS® Number
- X12428677
- Type
- Single Family
- Building Type
- House
- Bedrooms
- 4
- Bathrooms
- 2
- Parking
- 2
- SQ Footage
- 1,100 - 1,500 ft2
- Style
- Bungalow
- Pool
- Inground Pool
- Cooling
- Central Air Conditioning
- Heating
- Forced Air
Property Details
| MLS® Number | X12428677 |
| Property Type | Single Family |
| Community Name | 337 - Crystal Beach |
| Features | Carpet Free |
| ParkingSpaceTotal | 2 |
| PoolType | Inground Pool |
Parking
| No Garage |
Land
| Acreage | No |
| Sewer | Sanitary Sewer |
| SizeDepth | 90 Ft |
| SizeFrontage | 80 Ft |
| SizeIrregular | 80 X 90 Ft |
| SizeTotalText | 80 X 90 Ft |
Building
| BathroomTotal | 2 |
| BedroomsAboveGround | 4 |
| BedroomsTotal | 4 |
| ArchitecturalStyle | Bungalow |
| BasementDevelopment | Unfinished |
| BasementType | Crawl Space (unfinished) |
| ConstructionStyleAttachment | Detached |
| CoolingType | Central Air Conditioning |
| ExteriorFinish | Stucco |
| FoundationType | Block |
| HalfBathTotal | 1 |
| HeatingFuel | Natural Gas |
| HeatingType | Forced Air |
| StoriesTotal | 1 |
| SizeInterior | 1,100 - 1,500 Ft2 |
| Type | House |
| UtilityWater | Municipal Water |
Rooms
| Level | Type | Length | Width | Dimensions |
|---|---|---|---|---|
| Main Level | Mud Room | 5.95 m | 3.3 m | 5.95 m x 3.3 m |
| Main Level | Bathroom | 1.54 m | 1.4 m | 1.54 m x 1.4 m |
| Main Level | Primary Bedroom | 3.43 m | 3 m | 3.43 m x 3 m |
| Main Level | Dining Room | 2.52 m | 2.85 m | 2.52 m x 2.85 m |
| Main Level | Kitchen | 3.31 m | 3.75 m | 3.31 m x 3.75 m |
| Main Level | Living Room | 3.31 m | 4.56 m | 3.31 m x 4.56 m |
| Main Level | Bedroom 2 | 2.42 m | 2.37 m | 2.42 m x 2.37 m |
| Main Level | Bathroom | 2.41 m | 2.87 m | 2.41 m x 2.87 m |
| Main Level | Bedroom 3 | 3.57 m | 2.87 m | 3.57 m x 2.87 m |
| Main Level | Bedroom 4 | 2.4 m | 2.87 m | 2.4 m x 2.87 m |
Location Map
Interested In Seeing This property?Get in touch with a Davids & Delaat agent
I'm Interested In372 Lakewood Avenue
"*" indicates required fields
