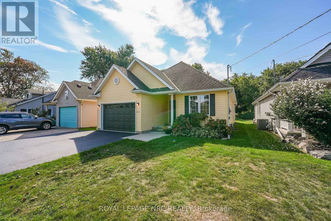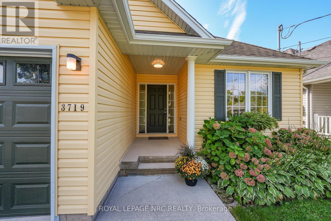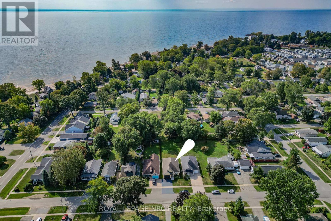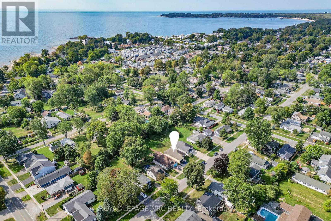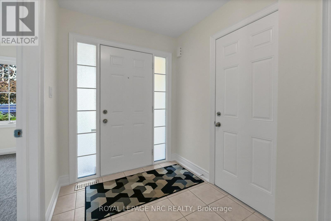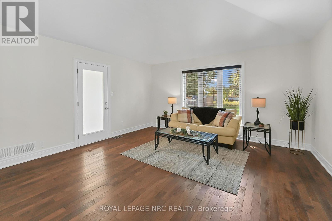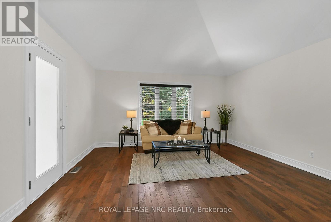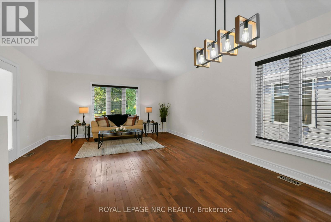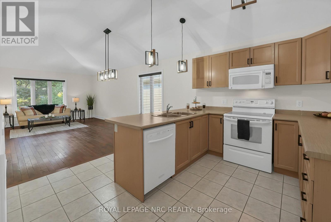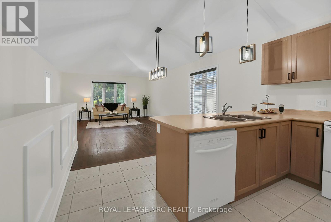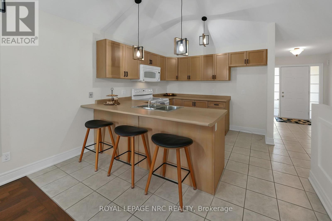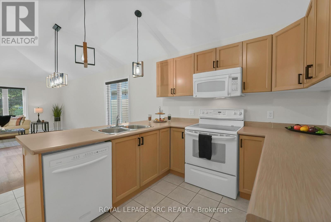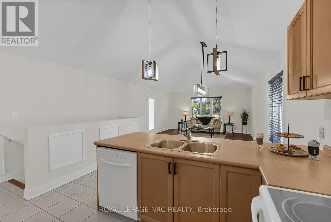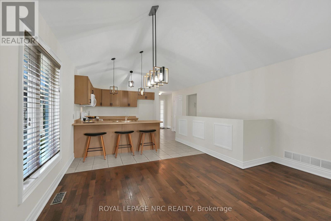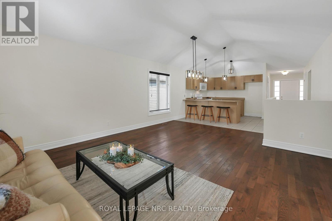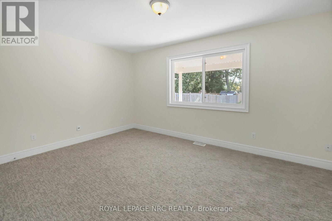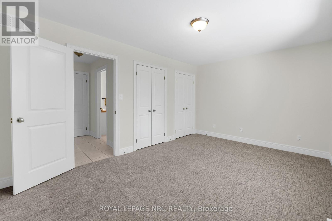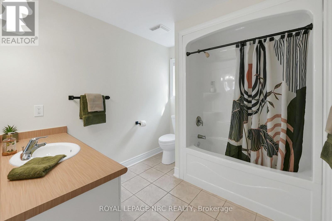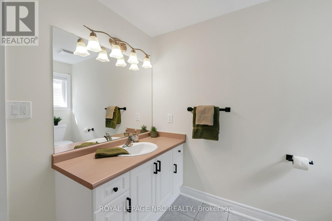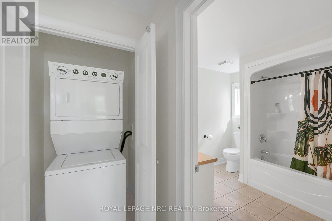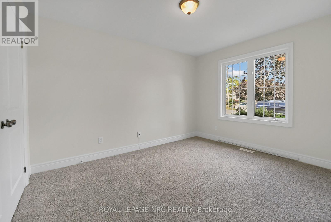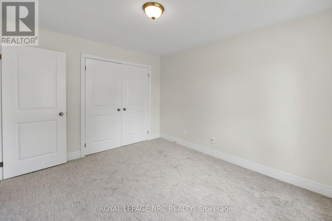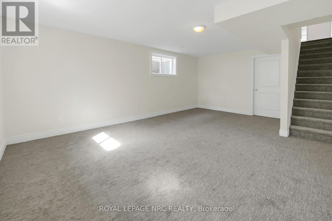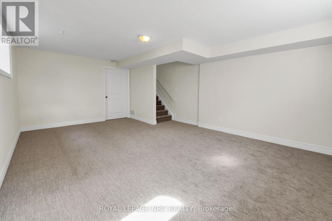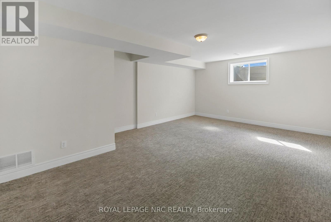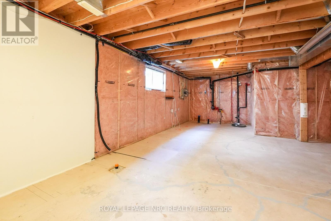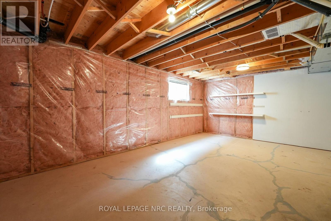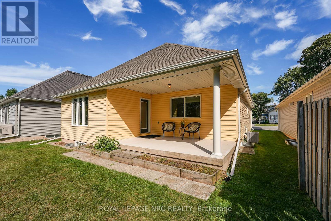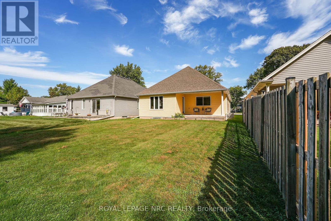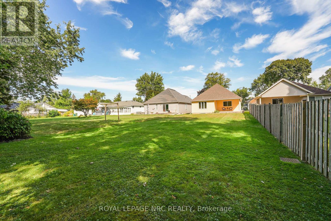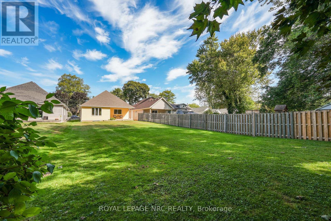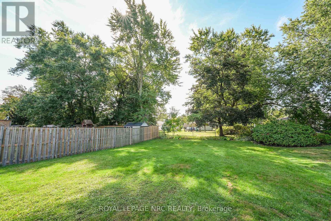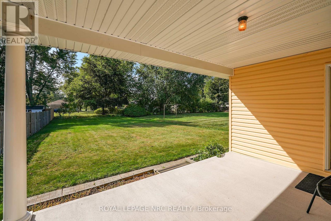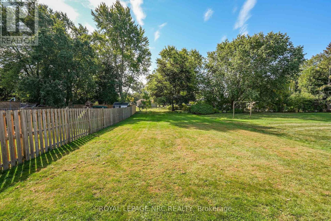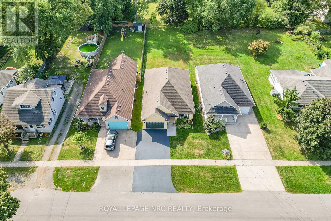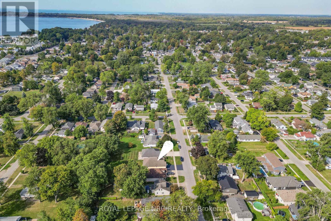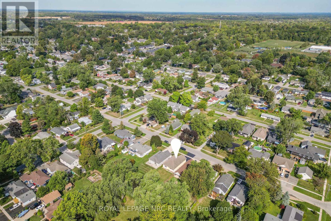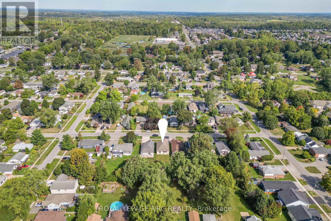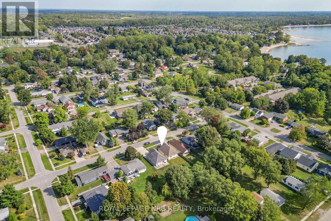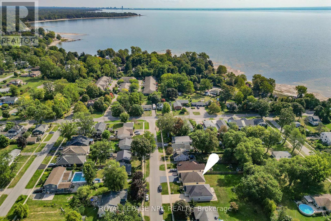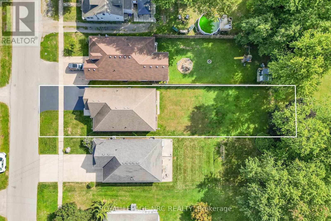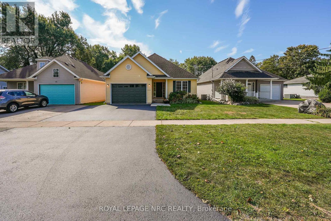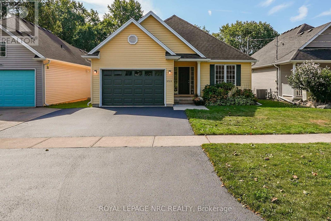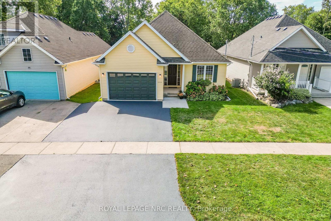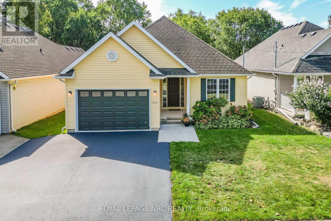
3719 Concord Avenue
Fort Erie, Ontario L0S 1B0
Start living the lifestyle! Discover this sunny two-bedroom bungalow, built in 2009 and nicely situated to enjoy all that Ridgeway and Crystal Beach has to offer. Located just a short stroll from the cafes, bakery, library, quaint shops and restaurants on Ridge Road, this home truly embodies a relaxed, convenient lifestyle. Step inside to a bright, open-concept layout that is both cozy and functional. The living room, with cathedral ceiling, features a door that leads out to a back concrete porch, where you can relax and enjoy the view of the deep picturesque backyard. This is the nice space for morning coffee, evening cocktails, or simply unwinding in the fresh air. Designed for easy living, this home includes a convenient main-floor laundry (near the primary bedroom) and an attached garage with indoor access. Extra living space in the finished rec room. Central air (2023), freshly painted walls, new broadloom and some updated light fixtures. With a bright interior and a sought after location, its a sweet neighbourhood for someone looking to retire in comfort and style. The beautiful shores of Lake Erie are just a short drive away, and you're centrally located near the hub of all the summer market action in Ridgeway. Don't miss this opportunity to start living the life you've always dreamed of. (id:15265)
$569,900 For sale
- MLS® Number
- X12414213
- Type
- Single Family
- Building Type
- House
- Bedrooms
- 2
- Bathrooms
- 1
- Parking
- 2
- SQ Footage
- 700 - 1,100 ft2
- Style
- Bungalow
- Cooling
- Central Air Conditioning
- Heating
- Forced Air
Property Details
| MLS® Number | X12414213 |
| Property Type | Single Family |
| Community Name | 337 - Crystal Beach |
| EquipmentType | Water Heater |
| ParkingSpaceTotal | 2 |
| RentalEquipmentType | Water Heater |
| Structure | Porch |
Parking
| Attached Garage | |
| Garage |
Land
| Acreage | No |
| Sewer | Sanitary Sewer |
| SizeDepth | 175 Ft |
| SizeFrontage | 41 Ft |
| SizeIrregular | 41 X 175 Ft |
| SizeTotalText | 41 X 175 Ft |
| ZoningDescription | R3 |
Building
| BathroomTotal | 1 |
| BedroomsAboveGround | 2 |
| BedroomsTotal | 2 |
| Appliances | Dishwasher, Dryer, Garage Door Opener, Microwave, Stove, Washer |
| ArchitecturalStyle | Bungalow |
| BasementDevelopment | Unfinished |
| BasementType | Full (unfinished) |
| ConstructionStyleAttachment | Detached |
| CoolingType | Central Air Conditioning |
| ExteriorFinish | Vinyl Siding |
| FlooringType | Ceramic, Carpeted |
| FoundationType | Poured Concrete |
| HeatingFuel | Natural Gas |
| HeatingType | Forced Air |
| StoriesTotal | 1 |
| SizeInterior | 700 - 1,100 Ft2 |
| Type | House |
| UtilityWater | Municipal Water |
Rooms
| Level | Type | Length | Width | Dimensions |
|---|---|---|---|---|
| Basement | Recreational, Games Room | 6.023 m | 4.314 m | 6.023 m x 4.314 m |
| Main Level | Foyer | 1.868 m | 1.848 m | 1.868 m x 1.848 m |
| Main Level | Kitchen | 3.646 m | 3.489 m | 3.646 m x 3.489 m |
| Main Level | Living Room | 5.763 m | 3.489 m | 5.763 m x 3.489 m |
| Main Level | Bedroom | 4.714 m | 2.897 m | 4.714 m x 2.897 m |
| Main Level | Bedroom 2 | 3.773 m | 3.046 m | 3.773 m x 3.046 m |
| Main Level | Bathroom | 2.719 m | 2.529 m | 2.719 m x 2.529 m |
| Main Level | Laundry Room | 1.154 m | 0.889 m | 1.154 m x 0.889 m |
Location Map
Interested In Seeing This property?Get in touch with a Davids & Delaat agent
I'm Interested In3719 Concord Avenue
"*" indicates required fields
