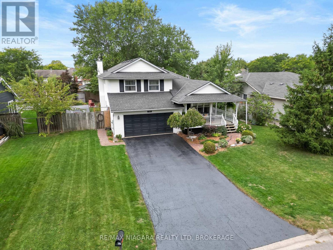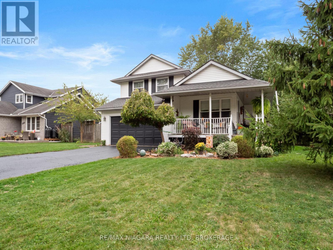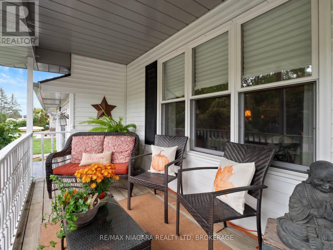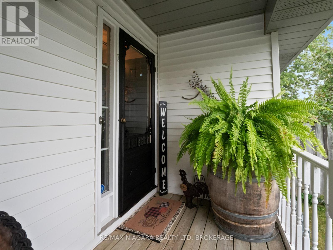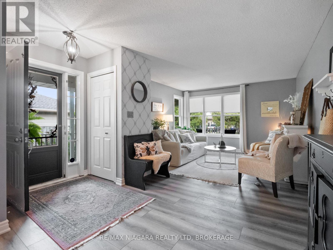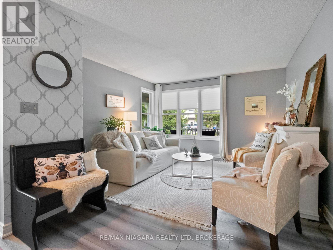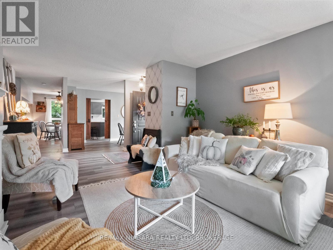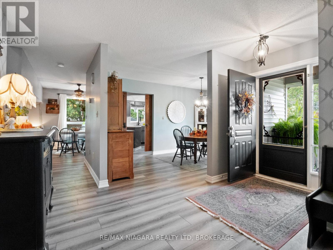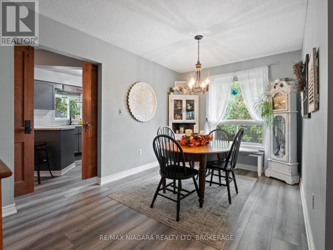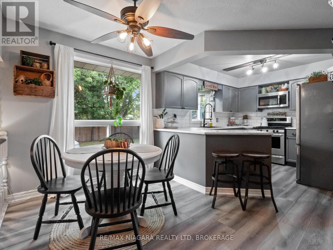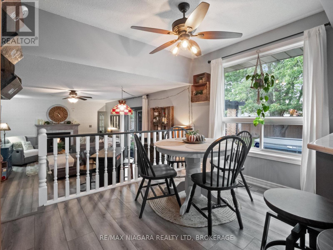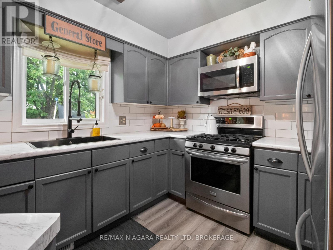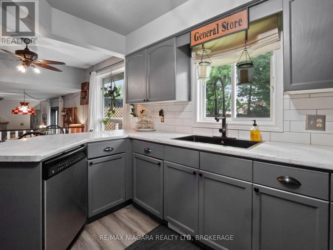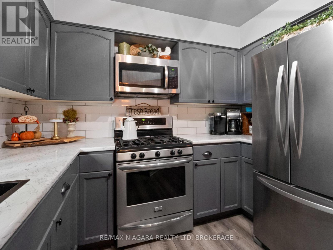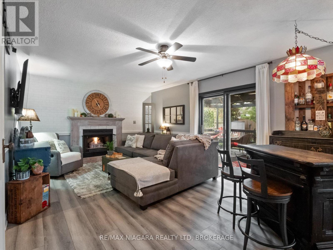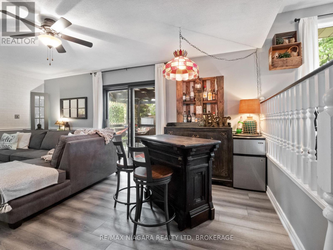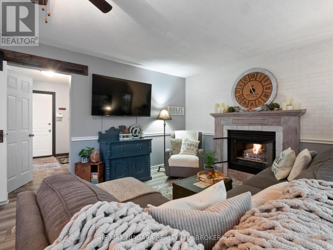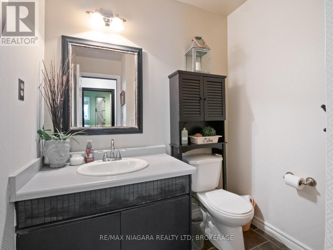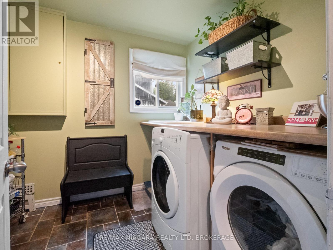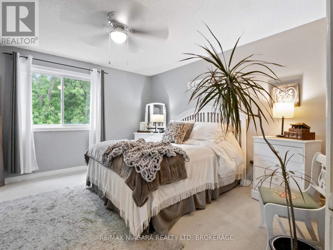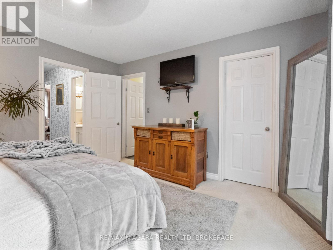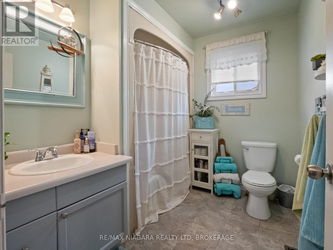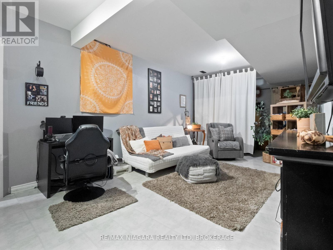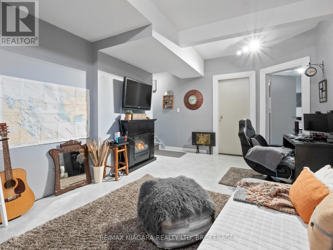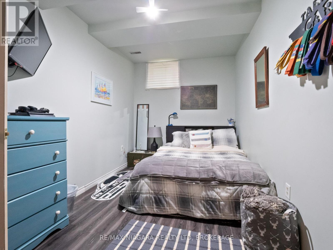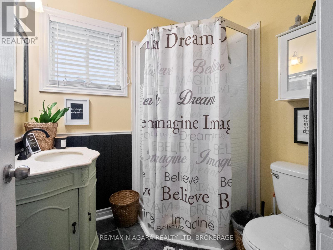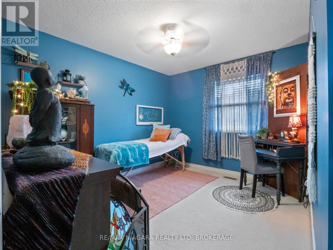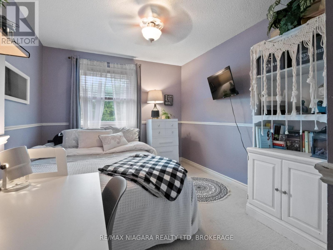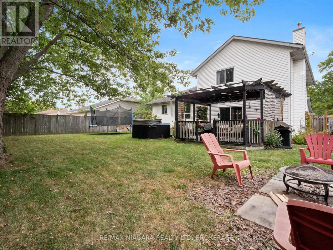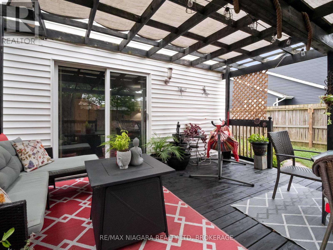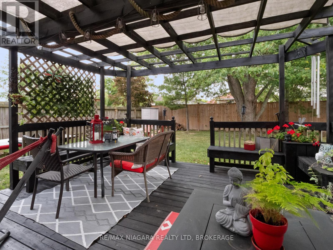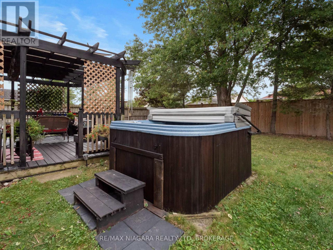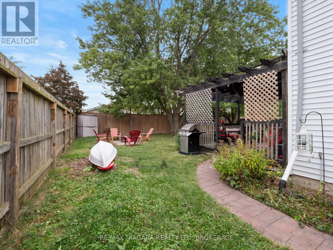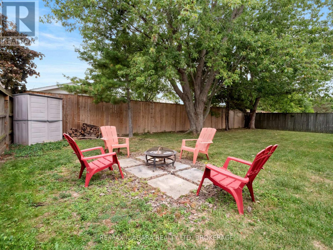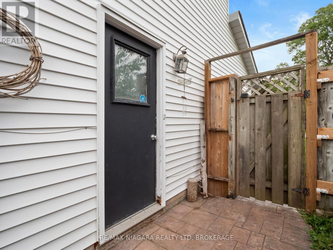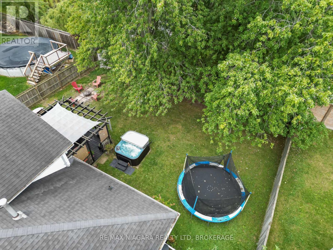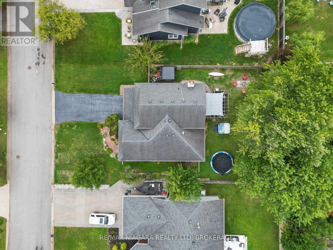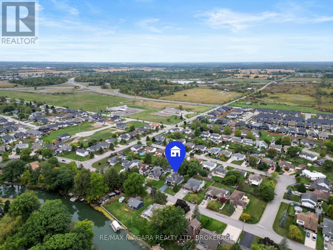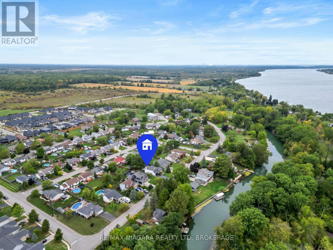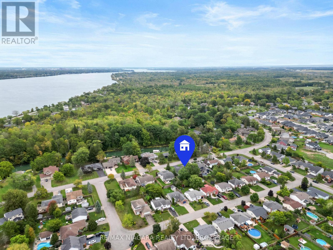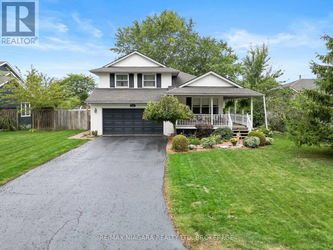
3695 River Trail
Fort Erie, Ontario L0S 1S0
Just moments from the scenic Niagara River and Parkway, this beautifully maintained 3+1 bedroom, 2.5-bath home offers the perfect blend of comfort, convenience, and charm. Enjoy nearby marinas, golf courses, parks, and the local community centre all within easy reach. Commuting is a breeze with quick access to the Q.E.W., placing Niagara Falls and Fort Erie just a short drive away. Step onto the inviting wrap-around covered porch and take in peaceful views of Black Creek a perfect spot to unwind. Inside, you'll find a warm and welcoming atmosphere featuring a formal living room, a spacious dining room, and a bright eat-in kitchen. The cozy main floor family room with a gas fireplace is ideal for relaxing evenings at home. Step out back to enjoy a private, pergola-covered deck and a fully fenced yard ideal for entertaining or enjoying a quiet morning coffee. Upstairs, the generous primary suite features a walk-in closet and private ensuite. Two additional bedrooms and a full 4-piece bath complete the upper level. The fully finished basement offers even more space, including a large rec room, a fourth bedroom or office, and ample storage. Additional highlights include a double car garage with inside entry and great curb appeal in a sought-after neighborhood. (id:15265)
$599,900 For sale
- MLS® Number
- X12428314
- Type
- Single Family
- Building Type
- House
- Bedrooms
- 4
- Bathrooms
- 3
- Parking
- 6
- SQ Footage
- 1,500 - 2,000 ft2
- Fireplace
- Fireplace
- Cooling
- Central Air Conditioning
- Heating
- Forced Air
Property Details
| MLS® Number | X12428314 |
| Property Type | Single Family |
| Community Name | 327 - Black Creek |
| EquipmentType | Water Heater |
| ParkingSpaceTotal | 6 |
| RentalEquipmentType | Water Heater |
| Structure | Deck, Porch |
Parking
| Attached Garage | |
| Garage |
Land
| Acreage | No |
| FenceType | Fenced Yard |
| Sewer | Sanitary Sewer |
| SizeDepth | 124 Ft ,7 In |
| SizeFrontage | 70 Ft |
| SizeIrregular | 70 X 124.6 Ft |
| SizeTotalText | 70 X 124.6 Ft|under 1/2 Acre |
| ZoningDescription | R1 |
Building
| BathroomTotal | 3 |
| BedroomsAboveGround | 3 |
| BedroomsBelowGround | 1 |
| BedroomsTotal | 4 |
| Age | 31 To 50 Years |
| Amenities | Fireplace(s) |
| Appliances | Hot Tub, Central Vacuum, Water Meter, Dishwasher, Microwave, Stove, Window Coverings, Refrigerator |
| BasementDevelopment | Partially Finished |
| BasementType | Full (partially Finished) |
| ConstructionStyleAttachment | Detached |
| CoolingType | Central Air Conditioning |
| ExteriorFinish | Vinyl Siding |
| FireProtection | Smoke Detectors |
| FireplacePresent | Yes |
| FireplaceTotal | 2 |
| FoundationType | Poured Concrete |
| HalfBathTotal | 1 |
| HeatingFuel | Natural Gas |
| HeatingType | Forced Air |
| StoriesTotal | 2 |
| SizeInterior | 1,500 - 2,000 Ft2 |
| Type | House |
| UtilityWater | Municipal Water |
Rooms
| Level | Type | Length | Width | Dimensions |
|---|---|---|---|---|
| Second Level | Bathroom | 2.65 m | 2.25 m | 2.65 m x 2.25 m |
| Second Level | Bathroom | 2.01 m | 1.82 m | 2.01 m x 1.82 m |
| Second Level | Primary Bedroom | 4.11 m | 4.01 m | 4.11 m x 4.01 m |
| Second Level | Bedroom | 2.94 m | 3.5 m | 2.94 m x 3.5 m |
| Second Level | Bedroom | 2.97 m | 3.5 m | 2.97 m x 3.5 m |
| Basement | Recreational, Games Room | 7.62 m | 3.61 m | 7.62 m x 3.61 m |
| Basement | Bedroom | 4.78 m | 2.59 m | 4.78 m x 2.59 m |
| Basement | Recreational, Games Room | 7.62 m | 3.65 m | 7.62 m x 3.65 m |
| Main Level | Bathroom | 2.13 m | 2.13 m | 2.13 m x 2.13 m |
| Main Level | Living Room | 4.57 m | 3.78 m | 4.57 m x 3.78 m |
| Main Level | Dining Room | 4.39 m | 2.74 m | 4.39 m x 2.74 m |
| Main Level | Kitchen | 5.18 m | 3.04 m | 5.18 m x 3.04 m |
| Main Level | Family Room | 6.09 m | 3.96 m | 6.09 m x 3.96 m |
| Main Level | Laundry Room | 2.28 m | 2.89 m | 2.28 m x 2.89 m |
Location Map
Interested In Seeing This property?Get in touch with a Davids & Delaat agent
I'm Interested In3695 River Trail
"*" indicates required fields
