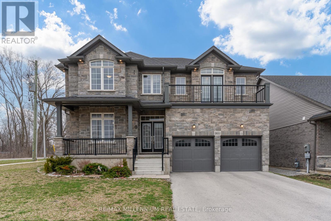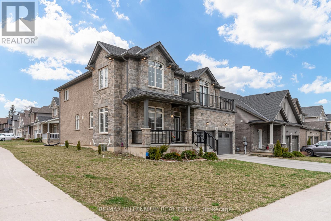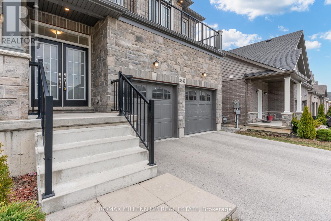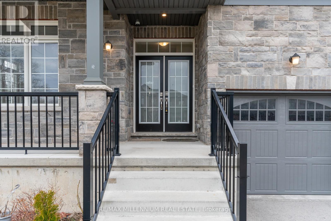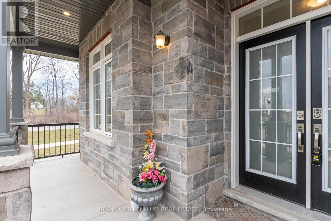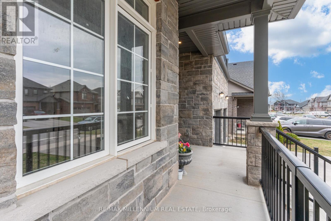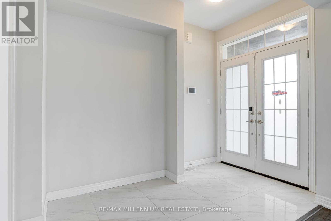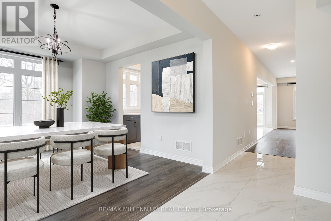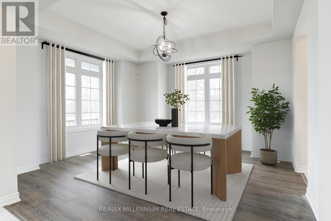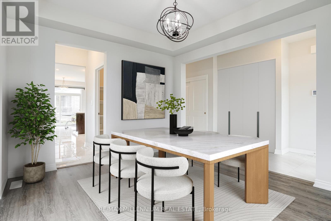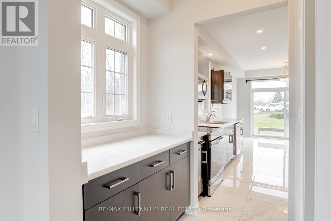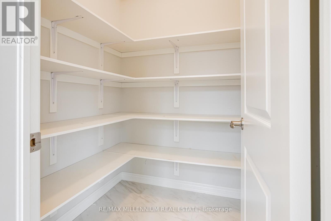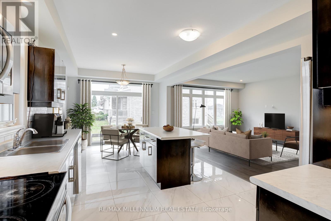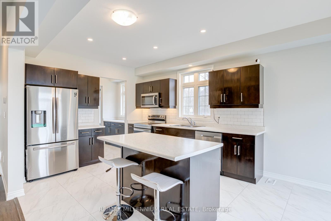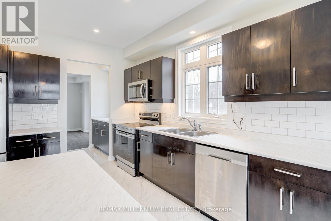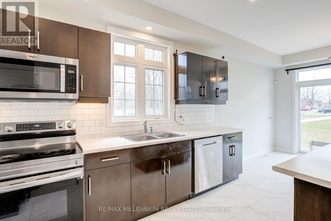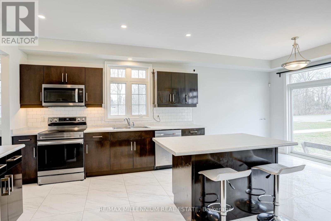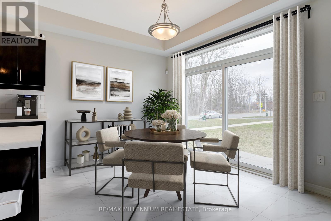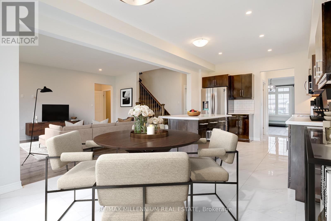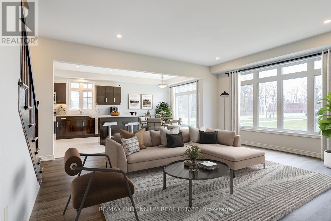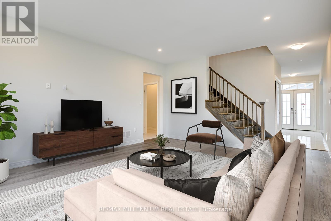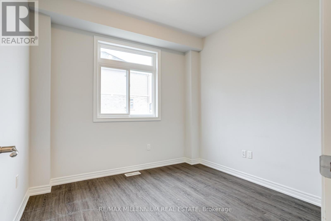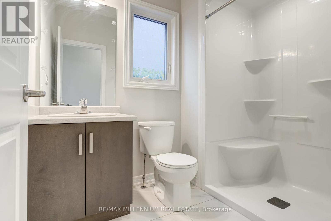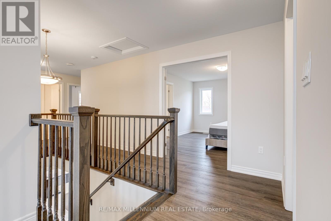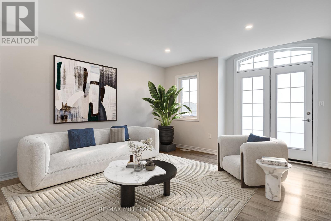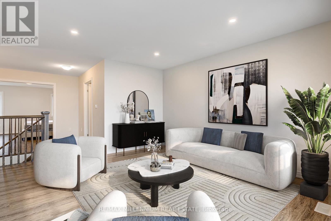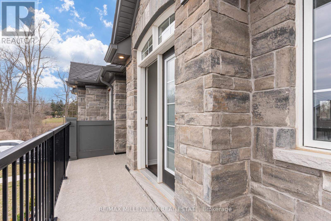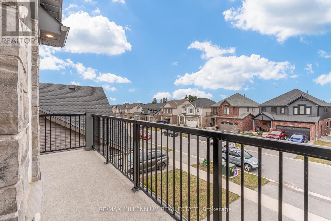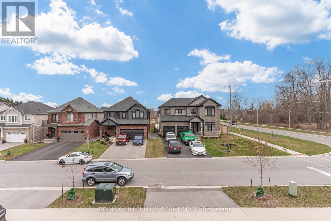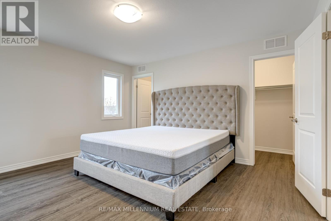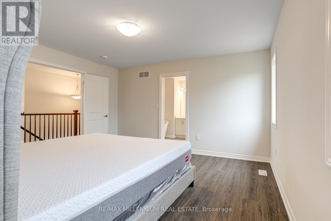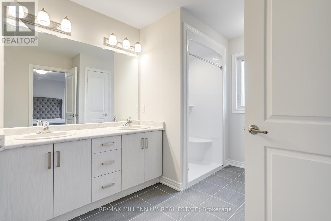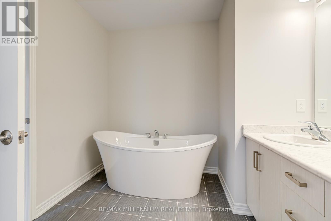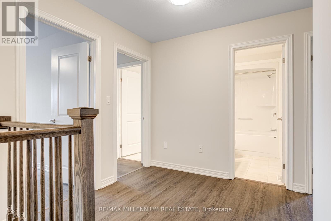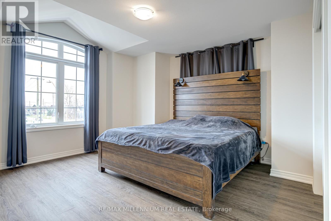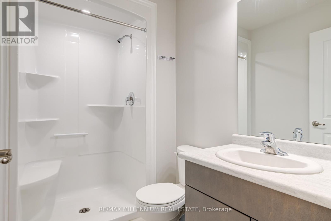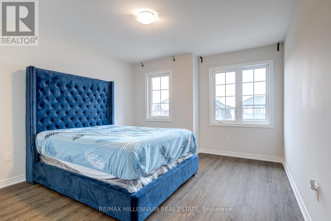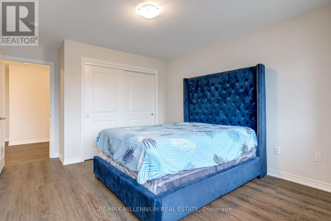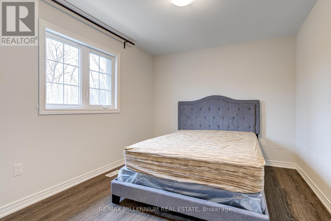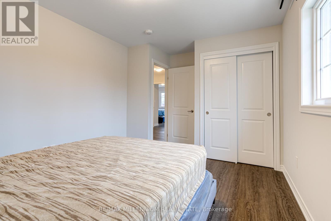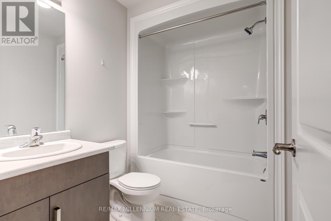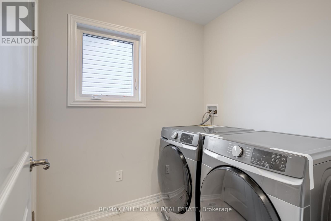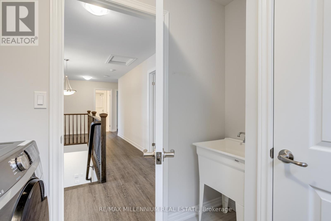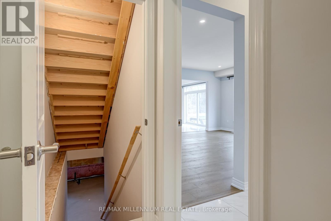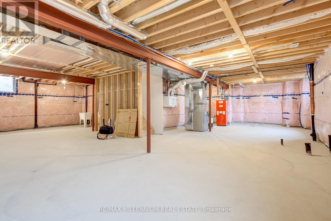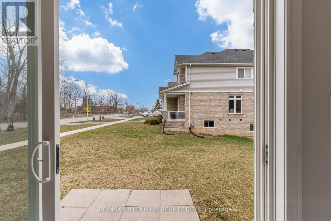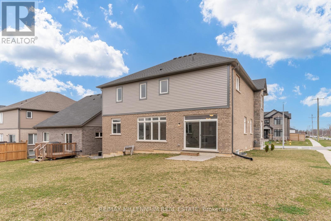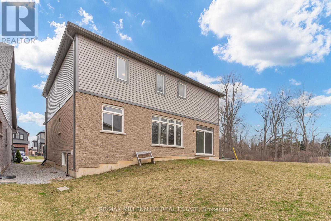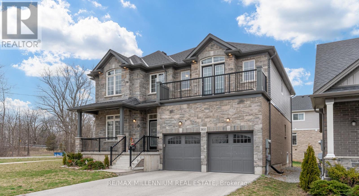
3651 Allen Trail
Fort Erie, Ontario L0S 1N0
Comfort meets convenience in this standout two-storey spacious home in the desired area of Ridgeway, nearby the beauty of Crystal Beach with its sandy shores. Stunning 4-Beds+ , 4-Baths corner lot home boasting 2848 Sqft and feature hardwood and Porcelain flooring throughout the Main and hardwood on the 2nd floor , Over 70k in upgrades, fully open concept kitchen with island, enclosed pantry and a separate dining room , A office room large enough to be a 5th bedroom. The upper level is thoughtfully designed to cater to your family's needs with well sized 4-Beds, 3-Baths as 2 fully Ensuite . The primary suite boasts a 5-piece bath , separate shower and a convenient His and her walk-in closet. Amazing family room with walk out on balcony. Unfinished basement 9f ceiling with oversized windows ready to be customize to your own needs. AC unit not present but wiring all roughed in. Minutes to Crystal Beach, Shops, Restaurants, Schools Trails and Only 20 Minutes to Niagara Falls. Book your showing today. (id:15265)
Open House
This property has open houses!
Sunday, June 29
Starts at: 1:00 pm
Ends at: 3:30 pm
$1,050,000 For sale
- MLS® Number
- X12240731
- Type
- Single Family
- Building Type
- House
- Bedrooms
- 4
- Bathrooms
- 4
- Parking
- 6
- SQ Footage
- 2,500 - 3,000 ft2
- Cooling
- Central Air Conditioning
- Heating
- Forced Air
Virtual Tour
Property Details
| MLS® Number | X12240731 |
| Property Type | Single Family |
| Community Name | 335 - Ridgeway |
| AmenitiesNearBy | Beach, Park, Schools |
| CommunityFeatures | Community Centre |
| EquipmentType | Water Heater - Electric |
| Features | Carpet Free |
| ParkingSpaceTotal | 6 |
| RentalEquipmentType | Water Heater - Electric |
Parking
| Attached Garage | |
| Garage |
Land
| Acreage | No |
| LandAmenities | Beach, Park, Schools |
| Sewer | Sanitary Sewer |
| SizeDepth | 115 Ft ,4 In |
| SizeFrontage | 35 Ft ,4 In |
| SizeIrregular | 35.4 X 115.4 Ft |
| SizeTotalText | 35.4 X 115.4 Ft |
| ZoningDescription | R2a-357 |
Building
| BathroomTotal | 4 |
| BedroomsAboveGround | 4 |
| BedroomsTotal | 4 |
| Age | 0 To 5 Years |
| Appliances | Dishwasher, Dryer, Microwave, Oven, Washer, Refrigerator |
| BasementDevelopment | Unfinished |
| BasementType | Full (unfinished) |
| ConstructionStyleAttachment | Detached |
| CoolingType | Central Air Conditioning |
| ExteriorFinish | Aluminum Siding, Stone |
| FireProtection | Alarm System, Smoke Detectors |
| FlooringType | Porcelain Tile, Hardwood |
| FoundationType | Poured Concrete |
| HeatingFuel | Natural Gas |
| HeatingType | Forced Air |
| StoriesTotal | 2 |
| SizeInterior | 2,500 - 3,000 Ft2 |
| Type | House |
| UtilityWater | Municipal Water |
Utilities
| Sewer | Installed |
Rooms
| Level | Type | Length | Width | Dimensions |
|---|---|---|---|---|
| Second Level | Family Room | 13.25 m | 14.99 m | 13.25 m x 14.99 m |
| Second Level | Laundry Room | 6.07 m | 8.83 m | 6.07 m x 8.83 m |
| Second Level | Primary Bedroom | 13.25 m | 15.03 m | 13.25 m x 15.03 m |
| Second Level | Bedroom 2 | 13.55 m | 13.62 m | 13.55 m x 13.62 m |
| Second Level | Bedroom 3 | 11.65 m | 13.58 m | 11.65 m x 13.58 m |
| Second Level | Bedroom 4 | 10.01 m | 14.34 m | 10.01 m x 14.34 m |
| Main Level | Foyer | 6.07 m | 10.3 m | 6.07 m x 10.3 m |
| Main Level | Living Room | 14.76 m | 18.96 m | 14.76 m x 18.96 m |
| Main Level | Eating Area | 11.58 m | 9.74 m | 11.58 m x 9.74 m |
| Main Level | Kitchen | 11.58 m | 13.02 m | 11.58 m x 13.02 m |
| Main Level | Dining Room | 13.58 m | 14.73 m | 13.58 m x 14.73 m |
| Main Level | Office | 10.47 m | 10.33 m | 10.47 m x 10.33 m |
Location Map
Interested In Seeing This property?Get in touch with a Davids & Delaat agent
I'm Interested In3651 Allen Trail
"*" indicates required fields
