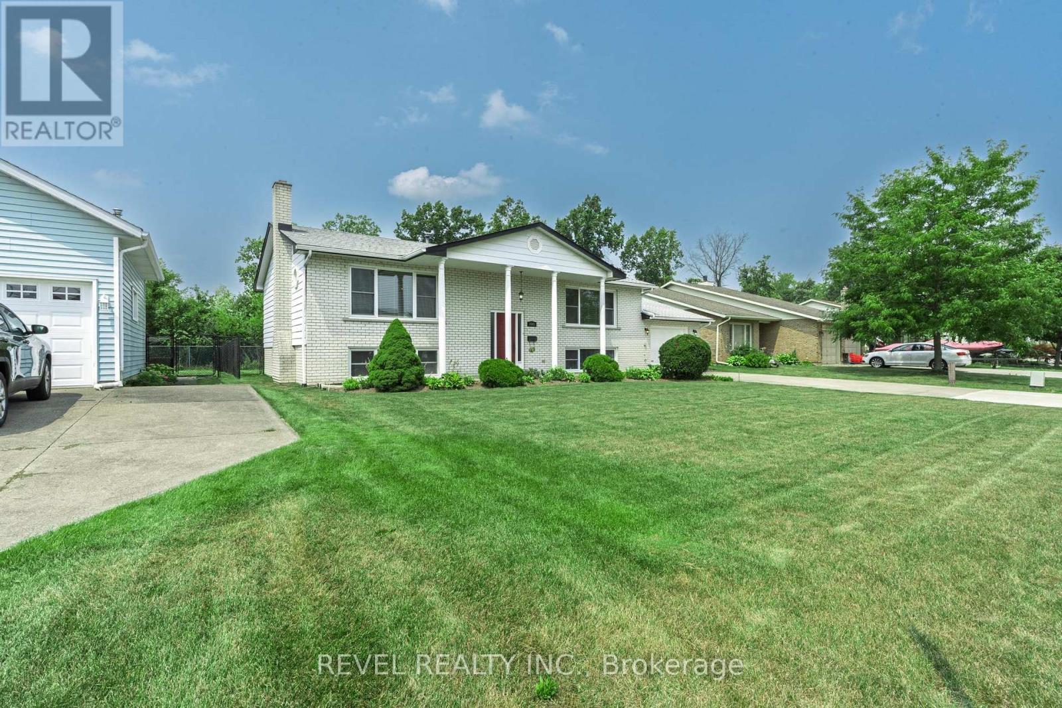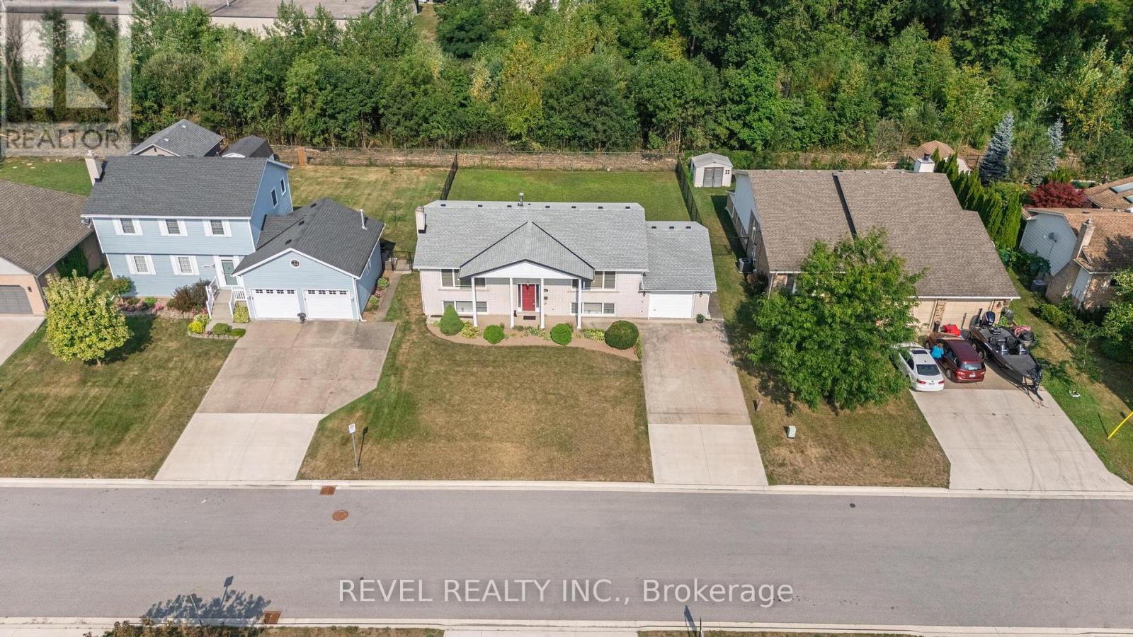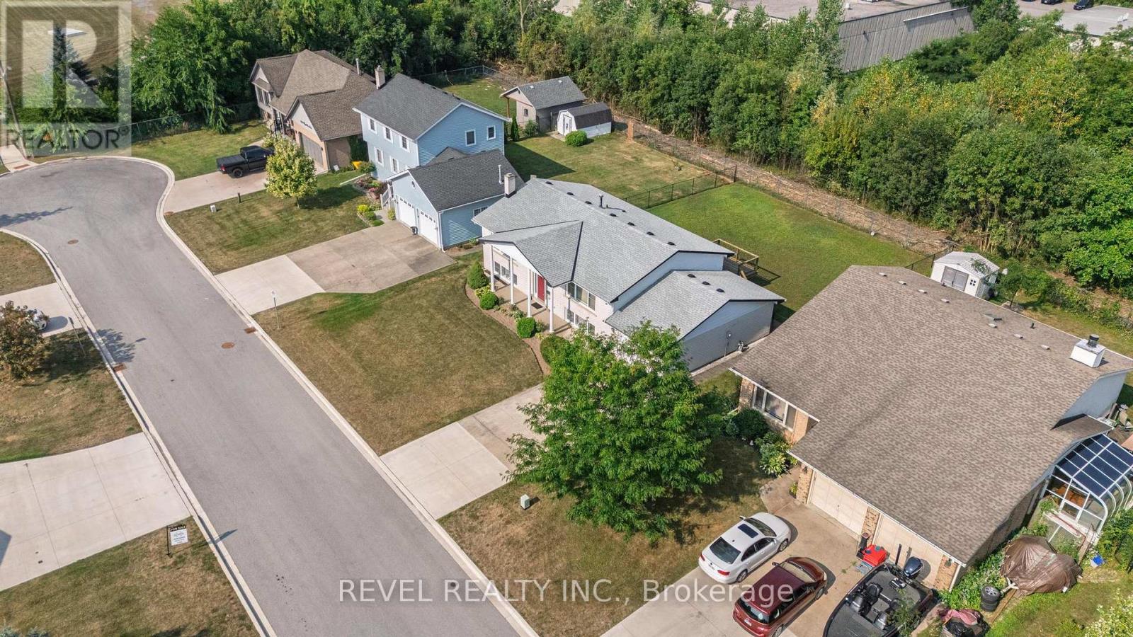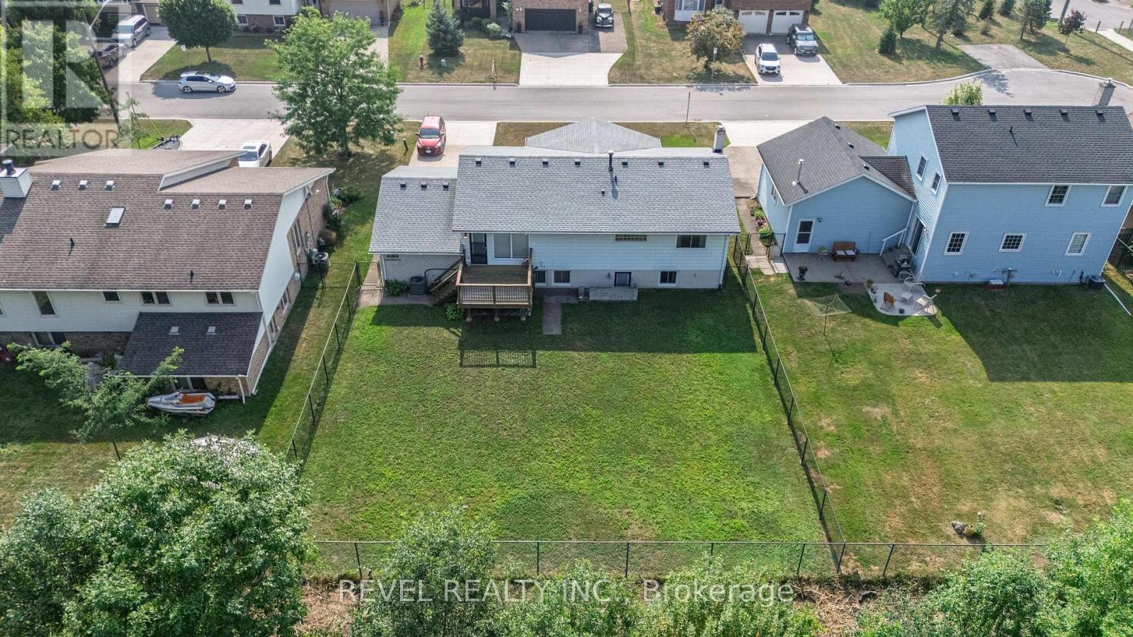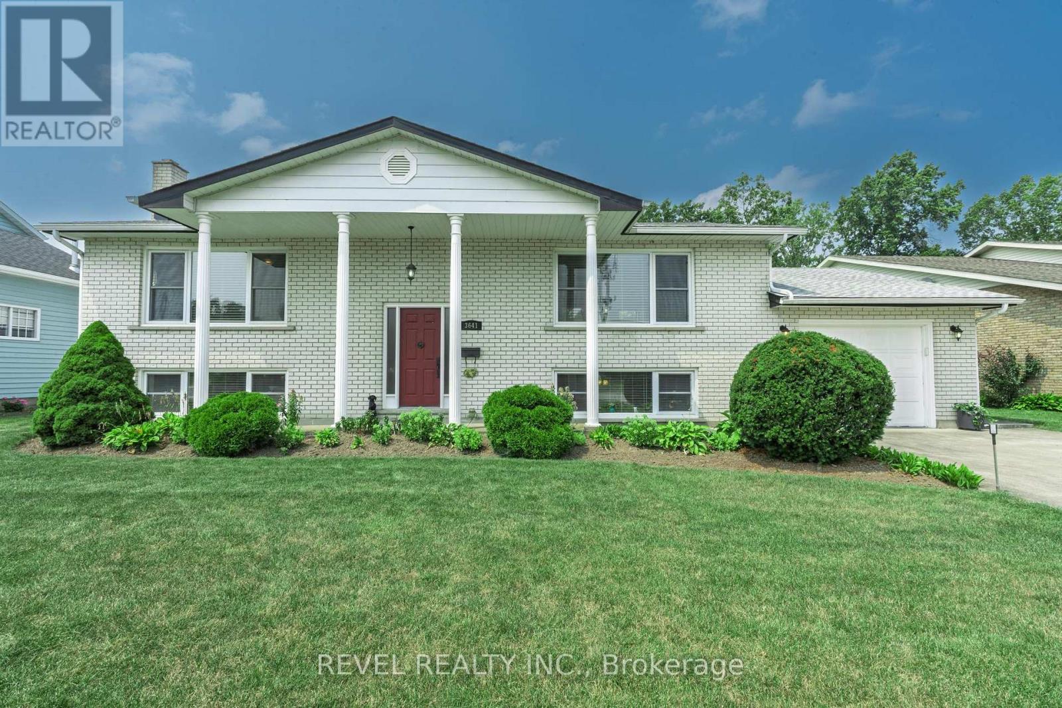
3641 Rapids View Drive
Niagara Falls, Ontario L2G 7M8
Fully renovated and move-in ready 3-bedroom home in exclusive Chippawa. Backs onto a private wooded area with no rear neighbours, offering exceptional privacy and peaceful views. The home features two full kitchens and a separate entrance to the lower level, ideal for inlaw suite or income potential. Spacious open concept layout with large principal rooms, an eat-in kitchen with updated cabinetry and counters, and hardwood flooring throughout the main living areas. All bedrooms are generously sized with ample closet space. The finished lower level includes a second kitchen, family room with fireplace, full bath, Bedroom. Enjoy the private fenced yard with deck, perfect for entertaining or relaxing. Close to the Niagara Parkway, golf, trails, schools, and amenities. (id:15265)
$874,900 For sale
- MLS® Number
- X12337783
- Type
- Single Family
- Building Type
- House
- Bedrooms
- 3
- Bathrooms
- 2
- Parking
- 5
- SQ Footage
- 1,100 - 1,500 ft2
- Style
- Raised Bungalow
- Fireplace
- Fireplace
- Cooling
- Central Air Conditioning
- Heating
- Forced Air
Property Details
| MLS® Number | X12337783 |
| Property Type | Single Family |
| Community Name | 223 - Chippawa |
| EquipmentType | Water Heater |
| Features | In-law Suite |
| ParkingSpaceTotal | 5 |
| RentalEquipmentType | Water Heater |
Parking
| Attached Garage | |
| Garage |
Land
| Acreage | No |
| Sewer | Sanitary Sewer |
| SizeDepth | 120 Ft |
| SizeFrontage | 67 Ft |
| SizeIrregular | 67 X 120 Ft |
| SizeTotalText | 67 X 120 Ft |
Building
| BathroomTotal | 2 |
| BedroomsAboveGround | 2 |
| BedroomsBelowGround | 1 |
| BedroomsTotal | 3 |
| Appliances | Water Heater, Dishwasher, Dryer, Garage Door Opener, Stove, Washer, Window Coverings, Refrigerator |
| ArchitecturalStyle | Raised Bungalow |
| BasementDevelopment | Finished |
| BasementFeatures | Apartment In Basement, Walk Out |
| BasementType | N/a (finished) |
| ConstructionStyleAttachment | Detached |
| CoolingType | Central Air Conditioning |
| ExteriorFinish | Brick |
| FireplacePresent | Yes |
| FlooringType | Hardwood, Ceramic |
| FoundationType | Block, Concrete |
| HeatingFuel | Natural Gas |
| HeatingType | Forced Air |
| StoriesTotal | 1 |
| SizeInterior | 1,100 - 1,500 Ft2 |
| Type | House |
| UtilityWater | Municipal Water |
Rooms
| Level | Type | Length | Width | Dimensions |
|---|---|---|---|---|
| Basement | Living Room | 5.36 m | 4.64 m | 5.36 m x 4.64 m |
| Basement | Kitchen | 8.85 m | 3.89 m | 8.85 m x 3.89 m |
| Basement | Bedroom 3 | 5.32 m | 4.54 m | 5.32 m x 4.54 m |
| Main Level | Family Room | 6.75 m | 4.97 m | 6.75 m x 4.97 m |
| Main Level | Kitchen | 3.23 m | 3.71 m | 3.23 m x 3.71 m |
| Main Level | Dining Room | 3.94 m | 3.71 m | 3.94 m x 3.71 m |
| Main Level | Bathroom | 3.71 m | 2.33 m | 3.71 m x 2.33 m |
| Main Level | Primary Bedroom | 5.05 m | 3.64 m | 5.05 m x 3.64 m |
| Main Level | Bedroom 2 | 3.71 m | 3.55 m | 3.71 m x 3.55 m |
Location Map
Interested In Seeing This property?Get in touch with a Davids & Delaat agent
I'm Interested In3641 Rapids View Drive
"*" indicates required fields
