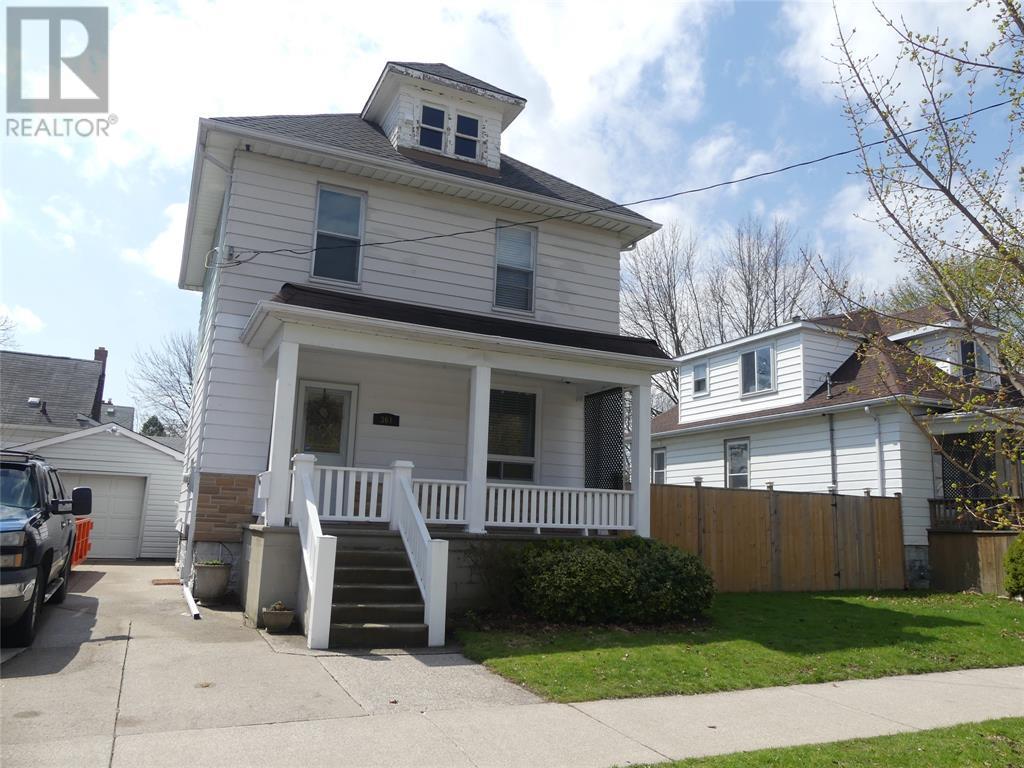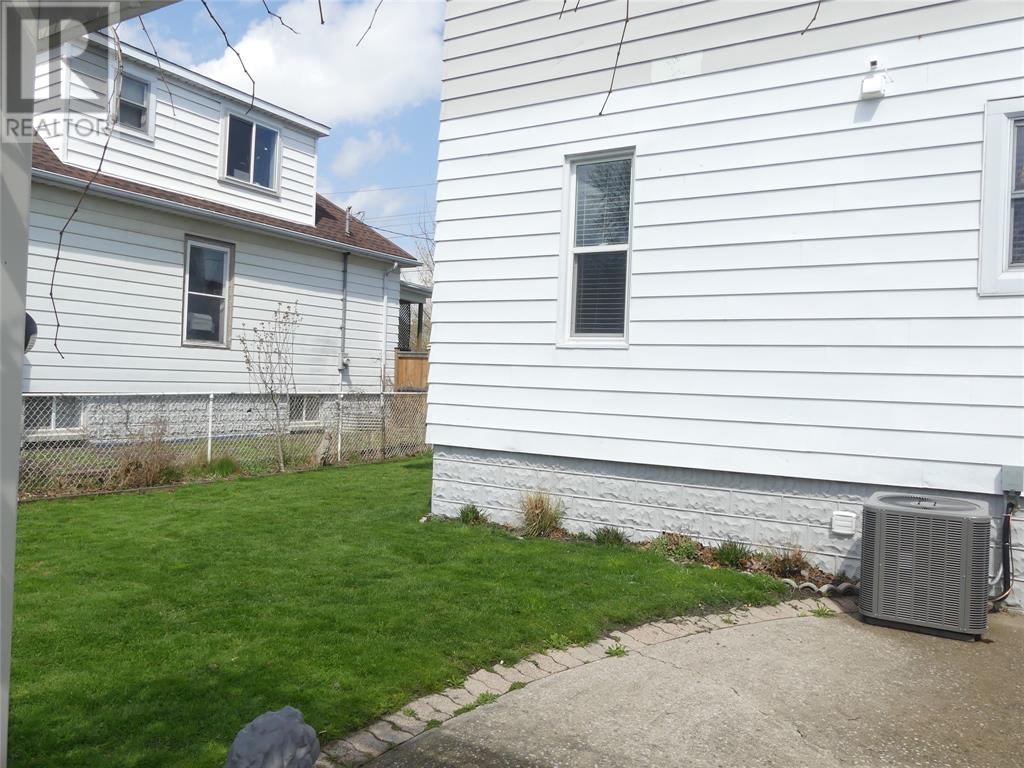
361 Devine Street
Sarnia, Ontario N7T 1V2
Welcome to 361 Devine St – a bright, 2-storey upper unit in Sarnia’s affordable South End. This smoke-free home offers 3 bedrooms, 1 full bathroom, and convenient main floor laundry. Enjoy a spacious front porch, a fully fenced shared backyard, and a shared car-and-a-half garage for storage. Includes 2 parking spots on the shared private drive. Rent is *$2500/month inclusive* of Hydro, Water, and Gas—no surprises, just peace of mind. Walk to schools, shopping, churches, downtown, and the beautiful St. Clair River. A clean, quiet place you’ll be proud to call home. (id:15265)
$2,500 Monthly For rent
- MLS® Number
- 25008810
- Type
- Single Family
- Building Type
- House
- Bedrooms
- 3
- Bathrooms
- 1
- Constructed Date
- 1920
- Cooling
- Central Air Conditioning
- Heating
- Forced Air, Furnace
- Landscape
- Landscaped
Property Details
| MLS® Number | 25008810 |
| Property Type | Single Family |
| Features | Double Width Or More Driveway, Concrete Driveway, Finished Driveway |
Parking
| Detached Garage | |
| Garage |
Land
| Acreage | No |
| FenceType | Fence |
| LandscapeFeatures | Landscaped |
| SizeIrregular | 0x |
| SizeTotalText | 0x |
| ZoningDescription | R2 |
Building
| BathroomTotal | 1 |
| BedroomsAboveGround | 3 |
| BedroomsTotal | 3 |
| Appliances | Dishwasher, Dryer, Refrigerator, Stove, Washer |
| ConstructedDate | 1920 |
| ConstructionStyleAttachment | Detached |
| CoolingType | Central Air Conditioning |
| ExteriorFinish | Aluminum/vinyl |
| FlooringType | Carpeted, Ceramic/porcelain, Laminate, Cushion/lino/vinyl |
| FoundationType | Block |
| HeatingFuel | Natural Gas |
| HeatingType | Forced Air, Furnace |
| StoriesTotal | 2 |
| Type | House |
Rooms
| Level | Type | Length | Width | Dimensions |
|---|---|---|---|---|
| Second Level | 4pc Bathroom | Measurements not available | ||
| Second Level | Bedroom | 10.3 x 8.7 | ||
| Second Level | Bedroom | 10.3 x 8.7 | ||
| Second Level | Primary Bedroom | 10.10 x 11.2 | ||
| Main Level | Laundry Room | 6.10 x 3.7 | ||
| Main Level | Dining Room | 13.3 x 11.2 | ||
| Main Level | Kitchen | 10.10 x 9.5 | ||
| Main Level | Living Room | 13.3 x 11.3 |
Location Map
Interested In Seeing This property?Get in touch with a Davids & Delaat agent
I'm Interested In361 Devine Street
"*" indicates required fields


























