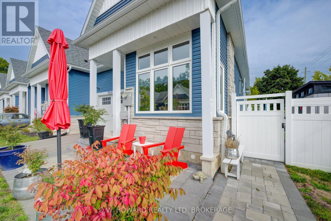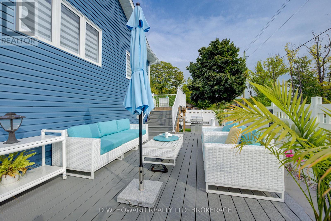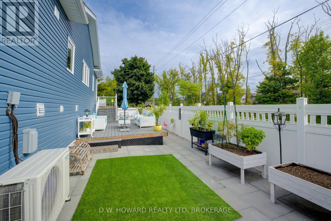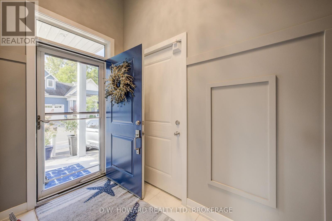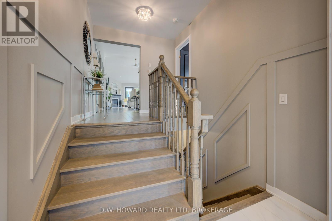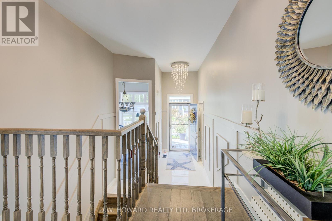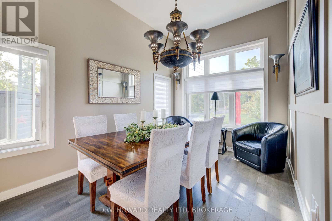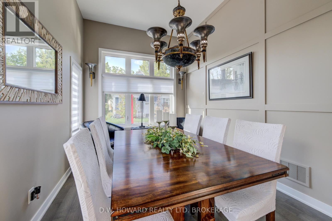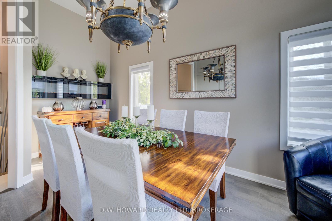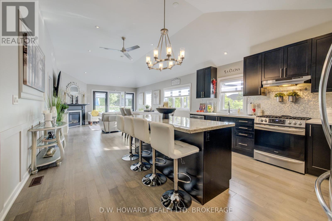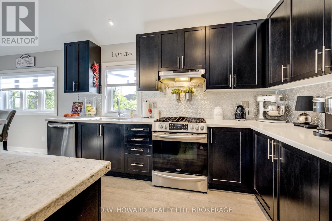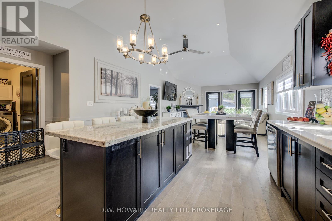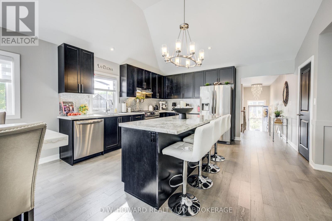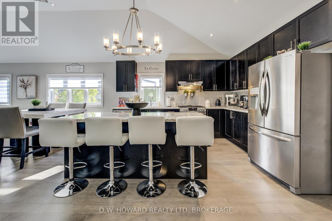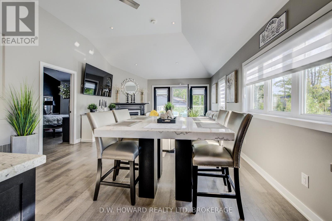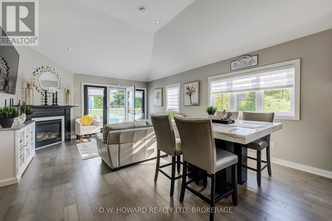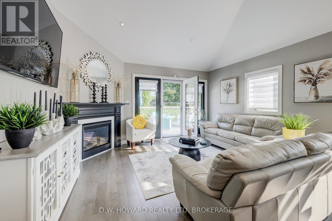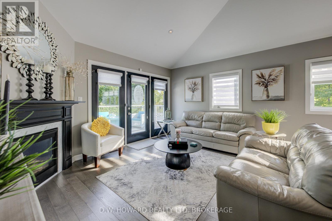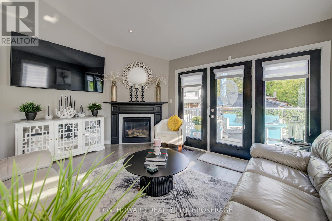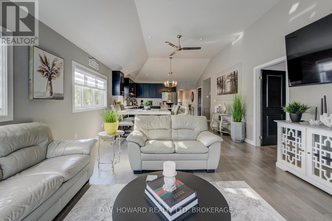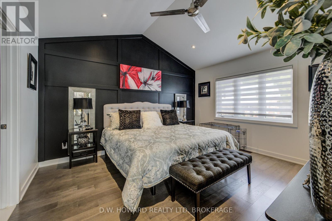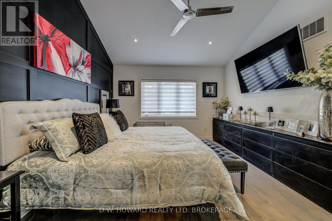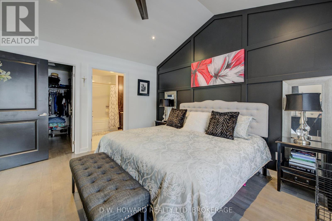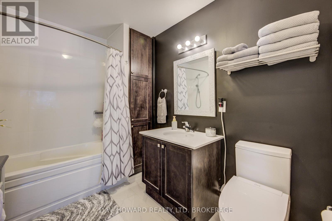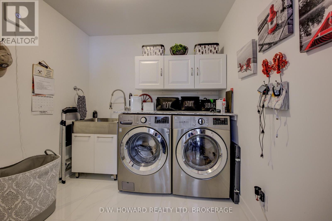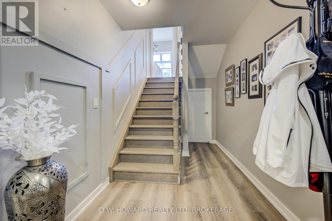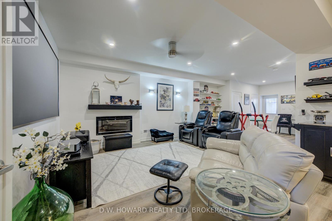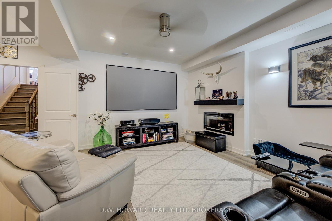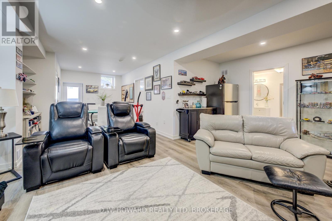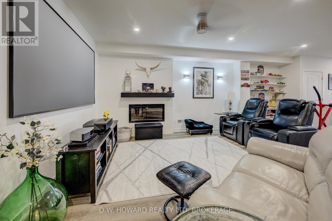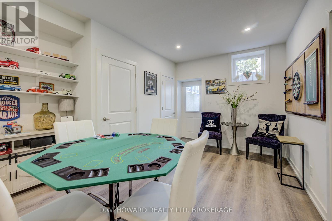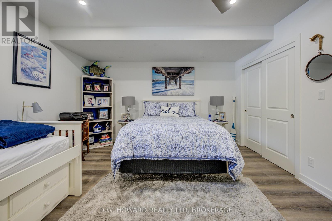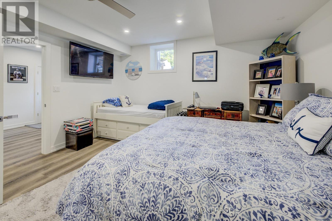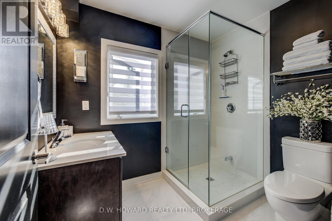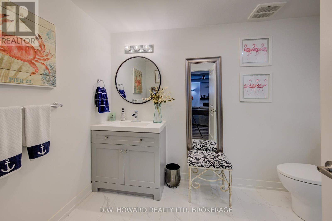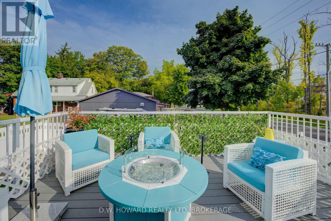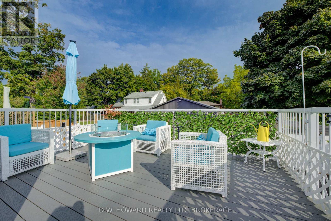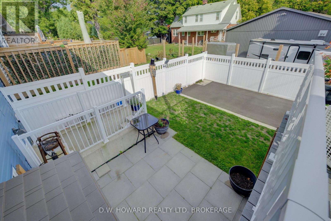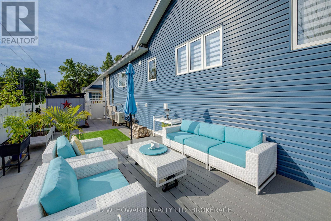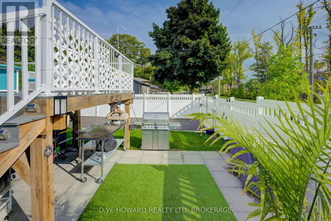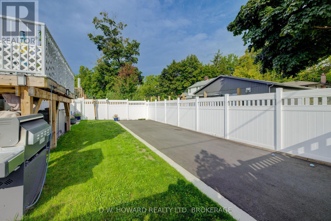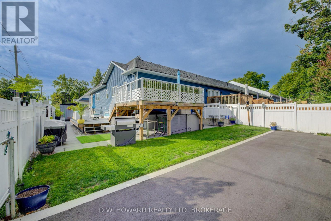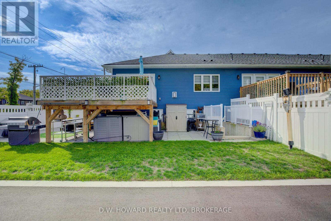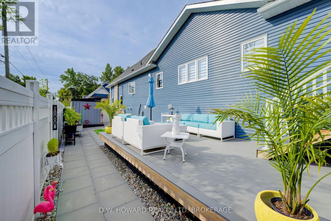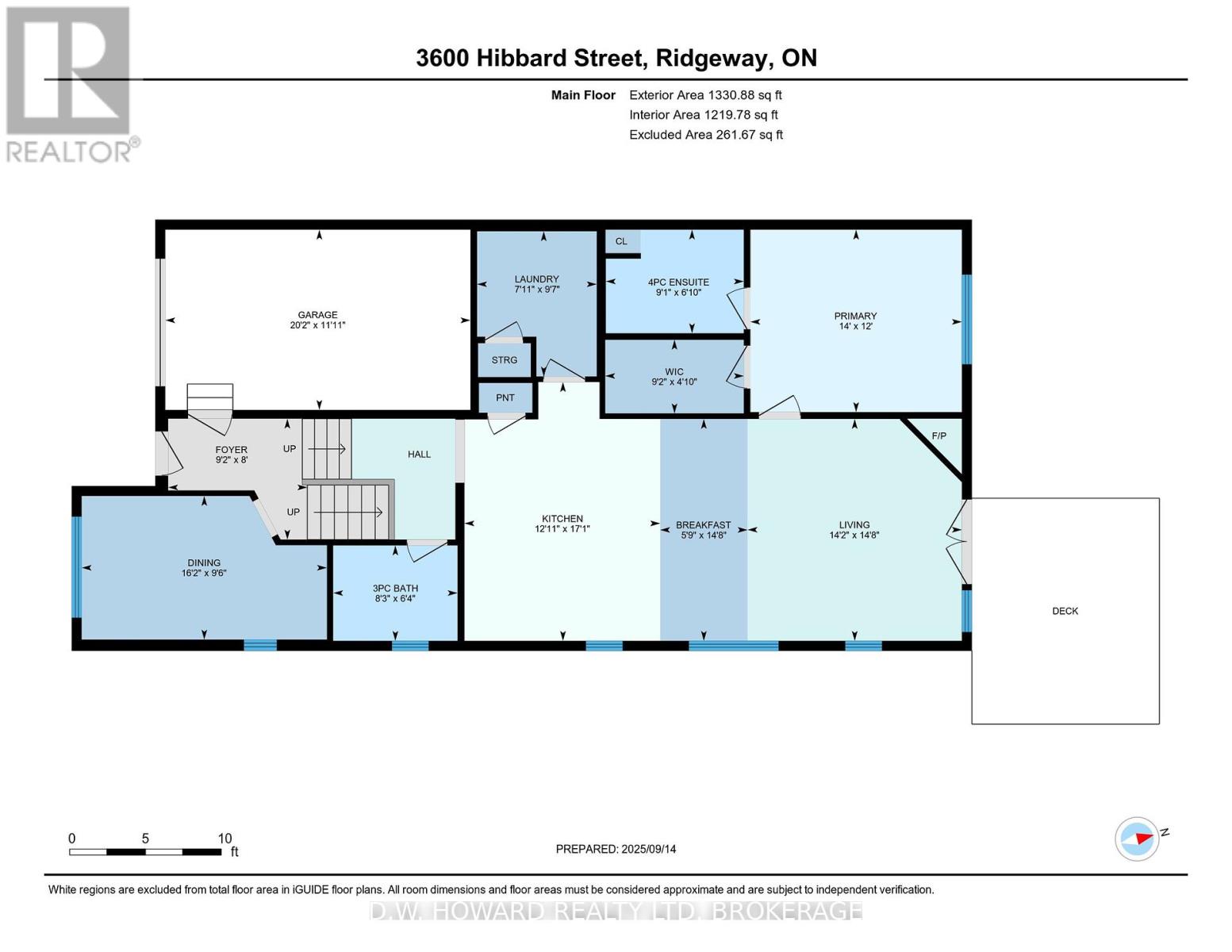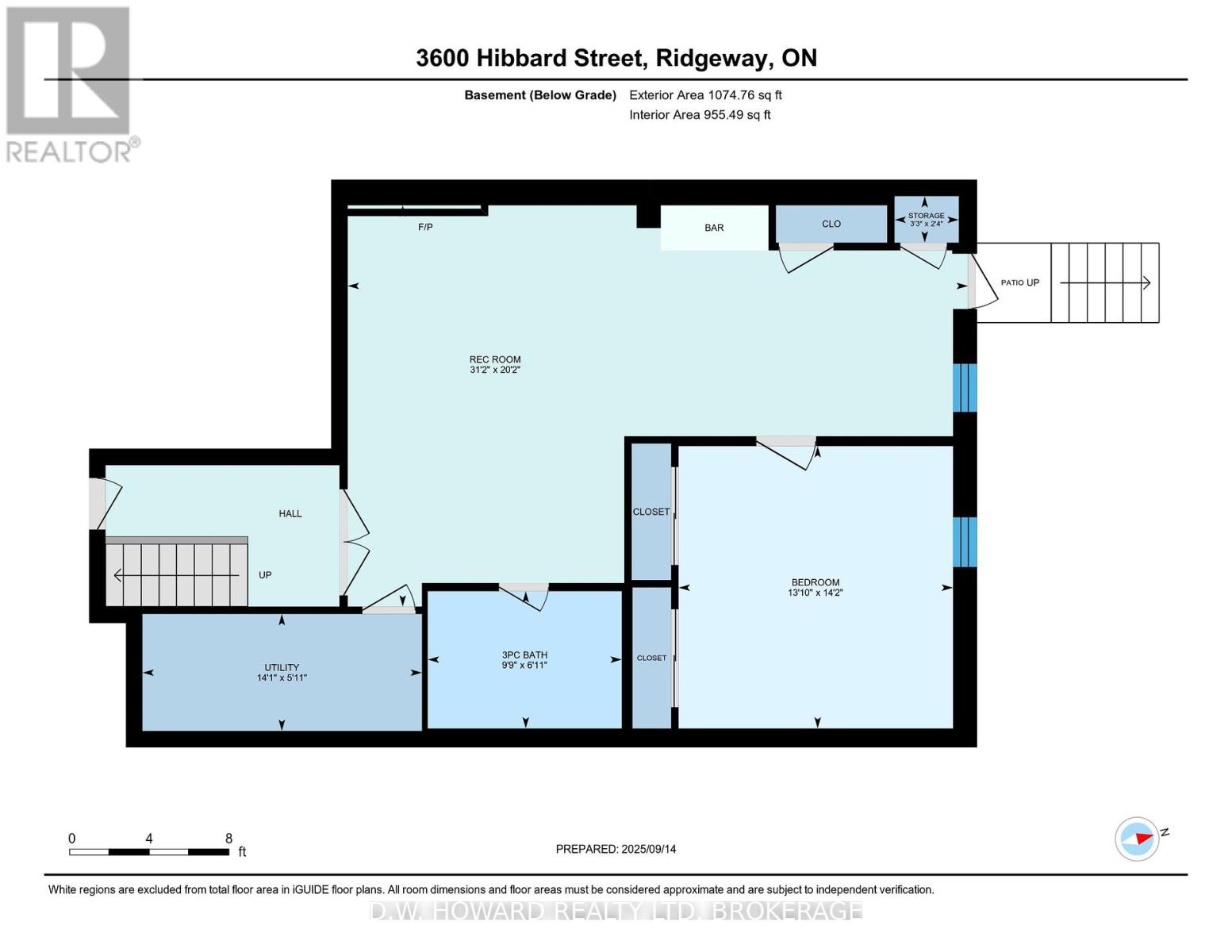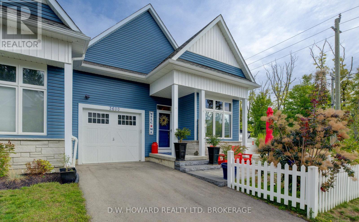
3600 Hibbard Street E
Fort Erie, Ontario L0S 1N0
Style and elegance have come together to show case this amazing home. This is a home you would see in the Home and Garden magazines. Every detail has been meticulously thought out and implemented. Nothing to do but move in and enjoy easy living. This 4 year old custom built bungalow style Town home shows pride of ownership throughout. First bedroom is currently being used as a dining room. The open concept kitchen/dining/living room is full of natural light from the many large windows through out. Primary bedroom with 4 piece ensuite and walk in closet. The basement is set up with a 3rd bedroom, large family room and plenty of storage. Walk/out and separate entrance for easy conversion of in-law suite or separate unit. This end unit town home has been fully fenced and a second driveway (off Prospect Point Rd) has been added. The backyard is a beautiful hidden oasis, perfect for chill days and nights with enormous privacy. Some of the recent updates include but not limited to., white vinyl fencing around property, basement with inlaw suite, generac generator, 2nd driveway-paved, landscaping in the front, side & back interlock and patio stones, stone front steps, 2 decks vinyl decking, whole house painted with custom moulding, upgraded cabinets and large granite island, base and shed for large walk in shed, garage floor tile, gas stove in kitchen, gas line for bbq, cabinets and sink in laundry room, moved gas meter from front of house to side, air cleaner on furnace, walk up for basement, ovo bidet toilet, 2 storm doors, build in fireplace in front, fireplace in family room, soundproofing adjoining walls. You are going to fall in love and immediately want to make this your forever home. Call today to set up your private viewing before it is too late. (id:15265)
$774,900 For sale
- MLS® Number
- X12402756
- Type
- Single Family
- Building Type
- Row / Townhouse
- Bedrooms
- 3
- Bathrooms
- 3
- Parking
- 5
- SQ Footage
- 1,100 - 1,500 ft2
- Style
- Bungalow
- Fireplace
- Fireplace
- Cooling
- Central Air Conditioning, Air Exchanger
- Heating
- Forced Air
- Landscape
- Landscaped
Property Details
| MLS® Number | X12402756 |
| Property Type | Single Family |
| Community Name | 335 - Ridgeway |
| AmenitiesNearBy | Beach, Hospital, Schools |
| CommunityFeatures | School Bus |
| ParkingSpaceTotal | 5 |
| Structure | Deck, Patio(s), Shed |
Parking
| Attached Garage | |
| Garage |
Land
| Acreage | No |
| FenceType | Fenced Yard |
| LandAmenities | Beach, Hospital, Schools |
| LandscapeFeatures | Landscaped |
| Sewer | Sanitary Sewer |
| SizeDepth | 112 Ft ,8 In |
| SizeFrontage | 39 Ft ,2 In |
| SizeIrregular | 39.2 X 112.7 Ft |
| SizeTotalText | 39.2 X 112.7 Ft |
| ZoningDescription | Rm1-346 |
Building
| BathroomTotal | 3 |
| BedroomsAboveGround | 2 |
| BedroomsBelowGround | 1 |
| BedroomsTotal | 3 |
| Age | 0 To 5 Years |
| Amenities | Fireplace(s) |
| Appliances | Garage Door Opener Remote(s), Water Meter, Dishwasher, Dryer, Stove, Washer, Refrigerator |
| ArchitecturalStyle | Bungalow |
| BasementDevelopment | Finished |
| BasementFeatures | Separate Entrance, Walk Out |
| BasementType | N/a (finished) |
| ConstructionStyleAttachment | Attached |
| CoolingType | Central Air Conditioning, Air Exchanger |
| ExteriorFinish | Stone, Vinyl Siding |
| FireplacePresent | Yes |
| FireplaceTotal | 3 |
| FoundationType | Concrete |
| HeatingFuel | Natural Gas |
| HeatingType | Forced Air |
| StoriesTotal | 1 |
| SizeInterior | 1,100 - 1,500 Ft2 |
| Type | Row / Townhouse |
| UtilityPower | Generator |
| UtilityWater | Municipal Water |
Rooms
| Level | Type | Length | Width | Dimensions |
|---|---|---|---|---|
| Basement | Bedroom 3 | 4.3 m | 4.1 m | 4.3 m x 4.1 m |
| Basement | Family Room | 6.1 m | 8.1 m | 6.1 m x 8.1 m |
| Basement | Utility Room | 0.8 m | 4.2 m | 0.8 m x 4.2 m |
| Main Level | Foyer | 6.3 m | 8.2 m | 6.3 m x 8.2 m |
| Main Level | Bedroom 2 | 2.9 m | 4.9 m | 2.9 m x 4.9 m |
| Main Level | Foyer | 2.5 m | 2.8 m | 2.5 m x 2.8 m |
| Main Level | Kitchen | 5.1 m | 3.8 m | 5.1 m x 3.8 m |
| Main Level | Living Room | 4.5 m | 4.2 m | 4.5 m x 4.2 m |
| Main Level | Primary Bedroom | 3.6 m | 4.2 m | 3.6 m x 4.2 m |
| Main Level | Dining Room | 4.5 m | 0.8 m | 4.5 m x 0.8 m |
Location Map
Interested In Seeing This property?Get in touch with a Davids & Delaat agent
I'm Interested In3600 Hibbard Street E
"*" indicates required fields
