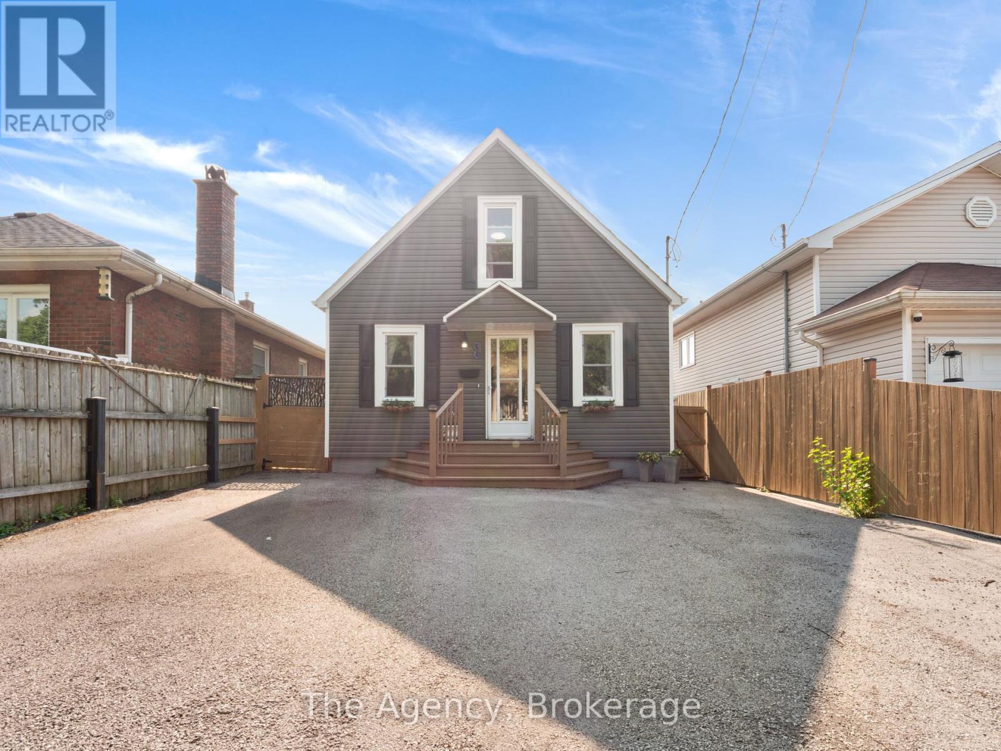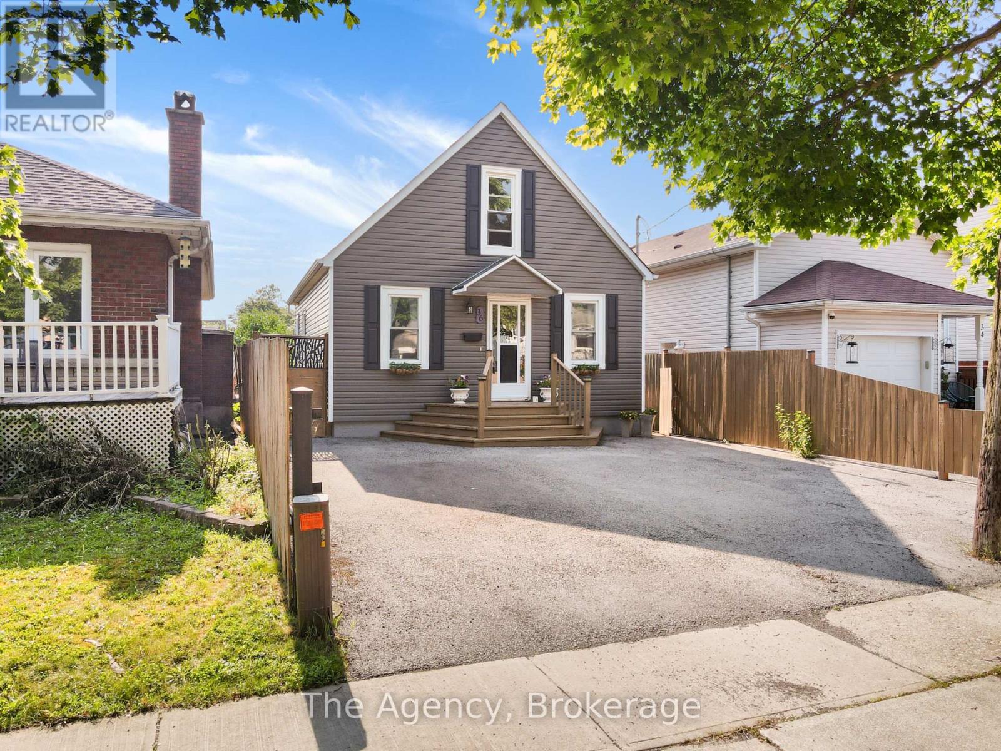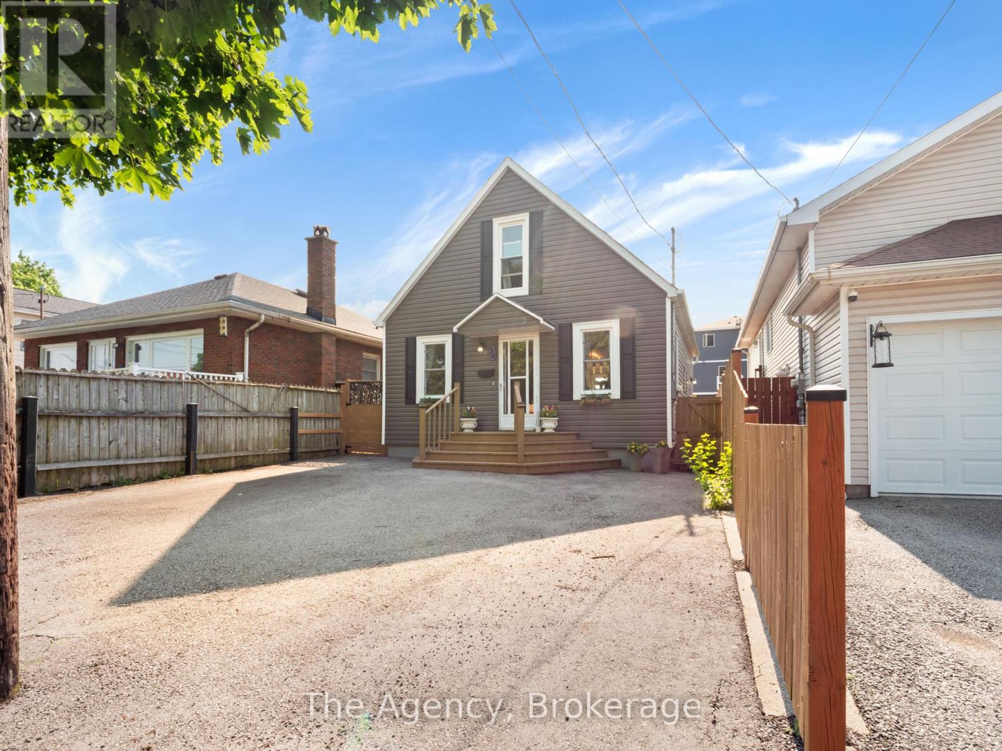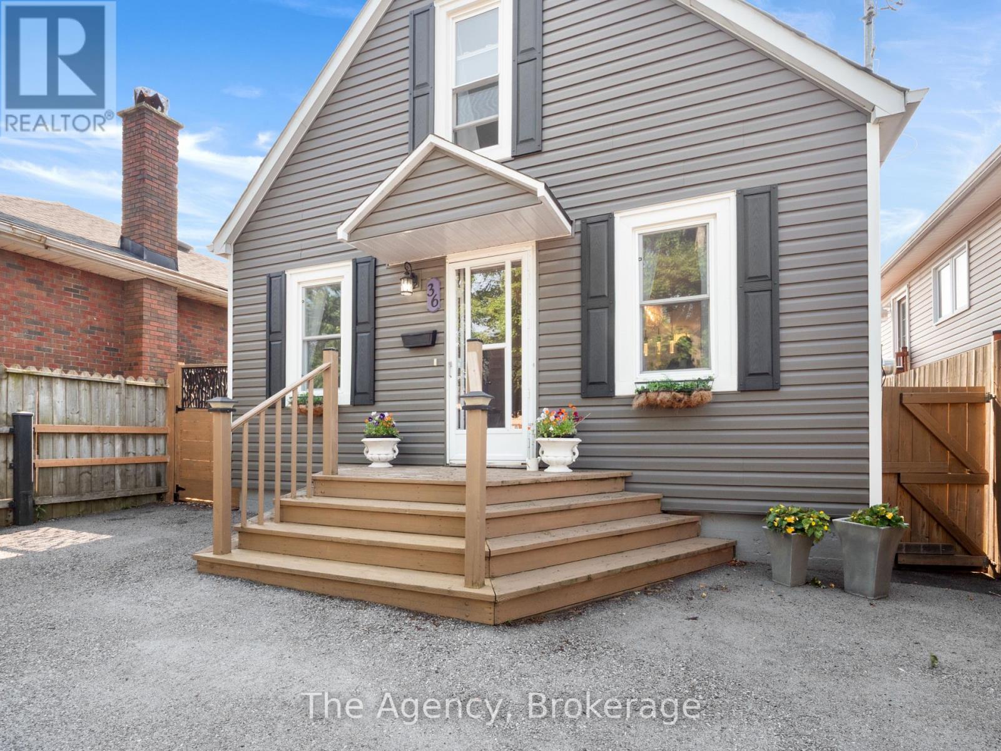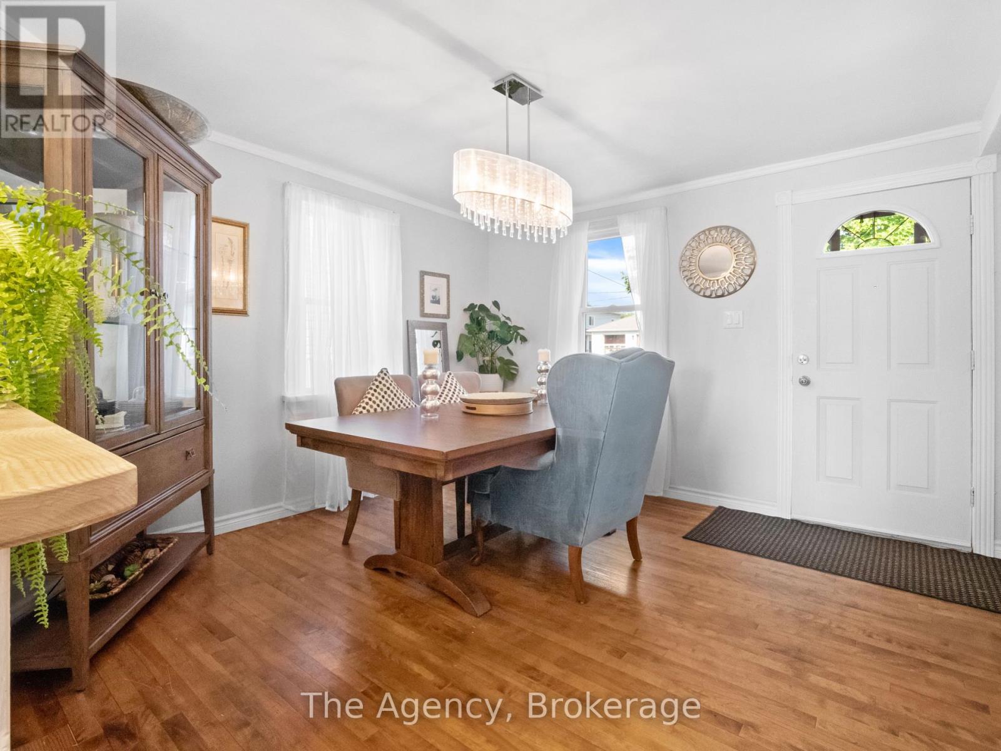36 Afton Avenue
Welland, Ontario L3B 1V5
Step inside this cozy and stylish home thats ready for you to move right in! Offering 2 bedrooms, 1.5 baths, and a warm, welcoming vibe, this home is a great fit for first-time buyers, downsizers, or anyone looking for a cozy space with modern touches. The kitchen includes quartz countertops and a beautiful marble tile backsplash, opening directly to the living and dining areas perfect for everyday living or hosting. Upstairs, you will find the oversized loft-style primary bedroom with its own 2-piece ensuite and built-in closet. The basement includes potential to create a third bedroom which also has its own side entrance for added flexibility. The backyard is fully fenced with a deck making it a perfect spot to kick back and enjoy the outdoors. (id:15265)
$490,000 For sale
- MLS® Number
- X12265779
- Type
- Single Family
- Building Type
- House
- Bedrooms
- 2
- Bathrooms
- 2
- Parking
- 2
- SQ Footage
- 700 - 1,100 ft2
- Cooling
- Central Air Conditioning
- Heating
- Forced Air
Property Details
| MLS® Number | X12265779 |
| Property Type | Single Family |
| Community Name | 773 - Lincoln/Crowland |
| EquipmentType | Water Heater |
| ParkingSpaceTotal | 2 |
| RentalEquipmentType | Water Heater |
| Structure | Deck |
Parking
| No Garage |
Land
| Acreage | No |
| Sewer | Sanitary Sewer |
| SizeDepth | 104 Ft ,3 In |
| SizeFrontage | 30 Ft |
| SizeIrregular | 30 X 104.3 Ft |
| SizeTotalText | 30 X 104.3 Ft |
| ZoningDescription | Rm |
Building
| BathroomTotal | 2 |
| BedroomsAboveGround | 2 |
| BedroomsTotal | 2 |
| BasementDevelopment | Partially Finished |
| BasementType | Full (partially Finished) |
| ConstructionStyleAttachment | Detached |
| CoolingType | Central Air Conditioning |
| ExteriorFinish | Vinyl Siding |
| FoundationType | Poured Concrete |
| HalfBathTotal | 1 |
| HeatingFuel | Natural Gas |
| HeatingType | Forced Air |
| StoriesTotal | 2 |
| SizeInterior | 700 - 1,100 Ft2 |
| Type | House |
| UtilityWater | Municipal Water |
Rooms
| Level | Type | Length | Width | Dimensions |
|---|---|---|---|---|
| Basement | Laundry Room | 2.61 m | 3.83 m | 2.61 m x 3.83 m |
| Basement | Utility Room | 7.73 m | 3.43 m | 7.73 m x 3.43 m |
| Basement | Other | 3.69 m | 3.02 m | 3.69 m x 3.02 m |
| Main Level | Bedroom 2 | 2.81 m | 3.25 m | 2.81 m x 3.25 m |
| Main Level | Kitchen | 3.48 m | 4.07 m | 3.48 m x 4.07 m |
| Main Level | Dining Room | 3.05 m | 3.69 m | 3.05 m x 3.69 m |
| Main Level | Living Room | 3.69 m | 3.29 m | 3.69 m x 3.29 m |
| Upper Level | Bedroom | 3.88 m | 8.91 m | 3.88 m x 8.91 m |
Location Map
Interested In Seeing This property?Get in touch with a Davids & Delaat agent
I'm Interested In36 Afton Avenue
"*" indicates required fields
