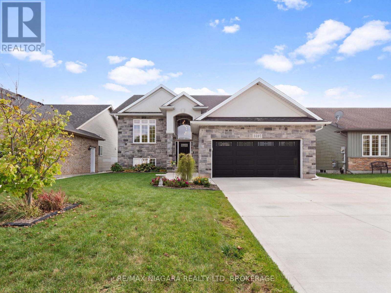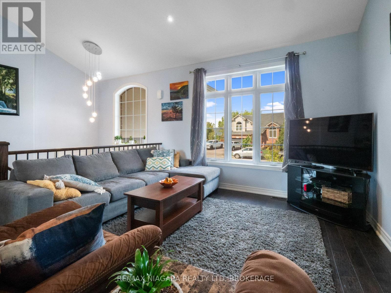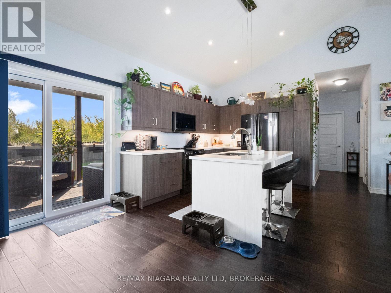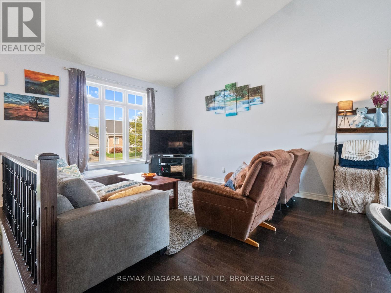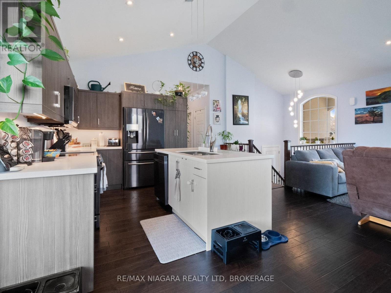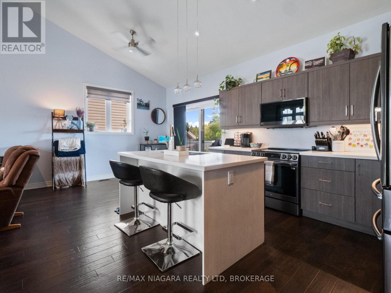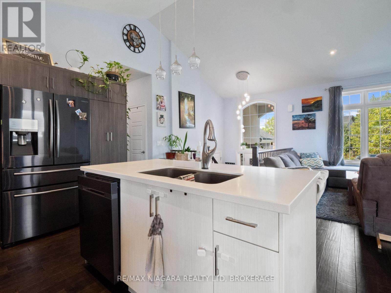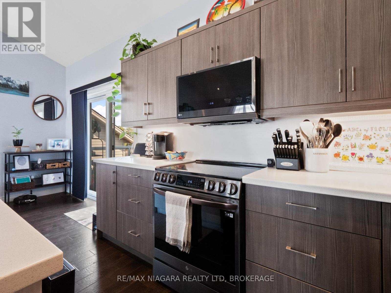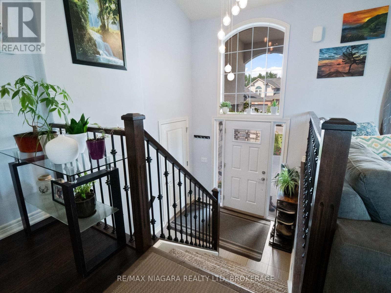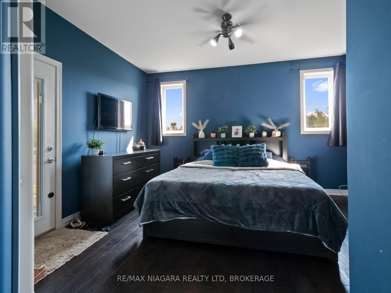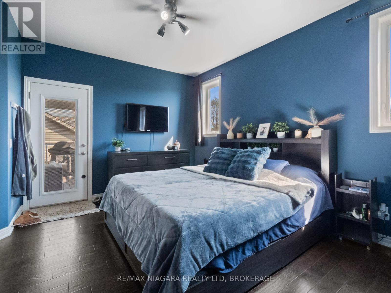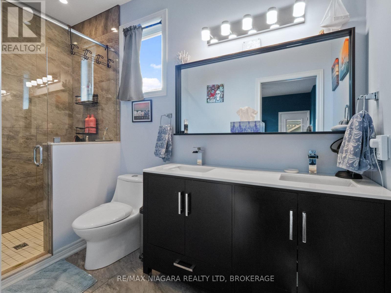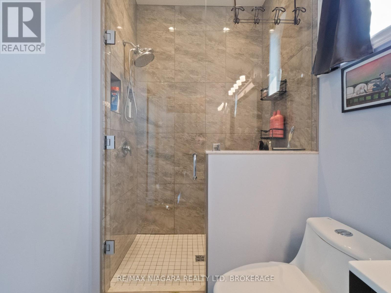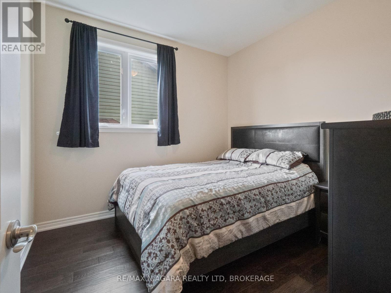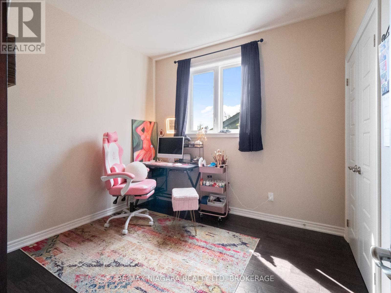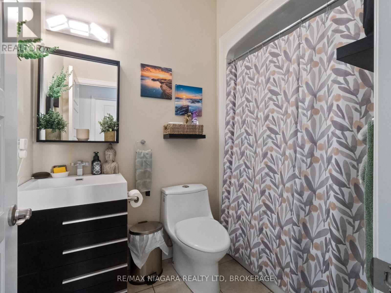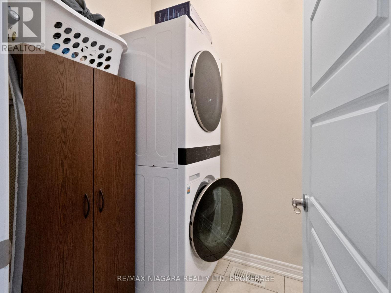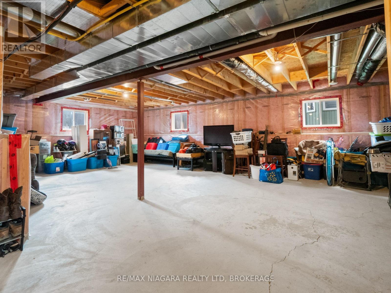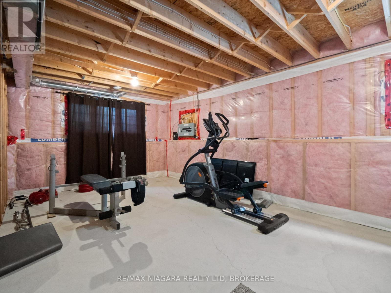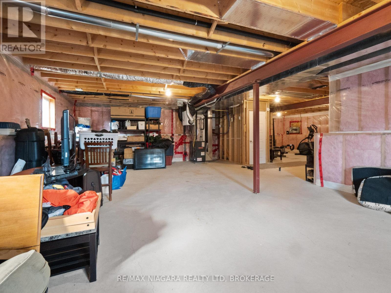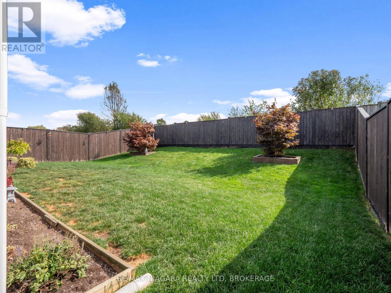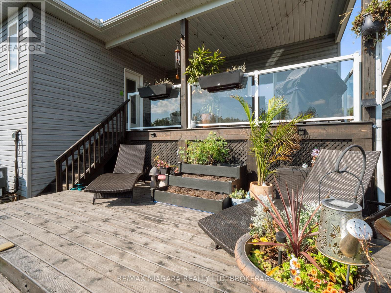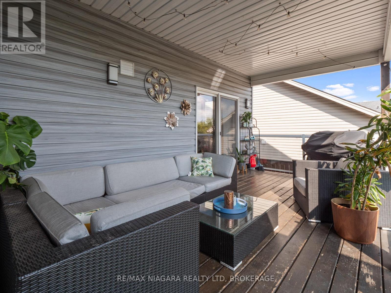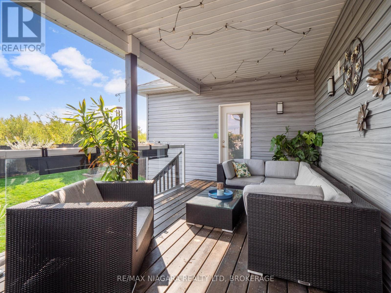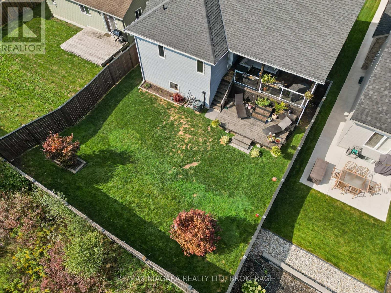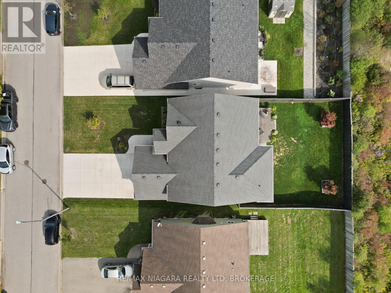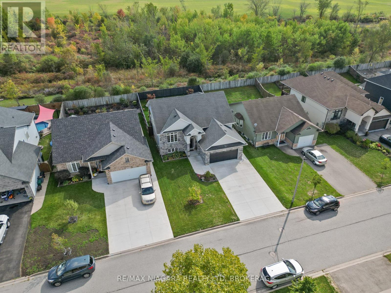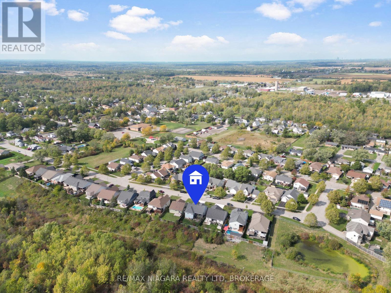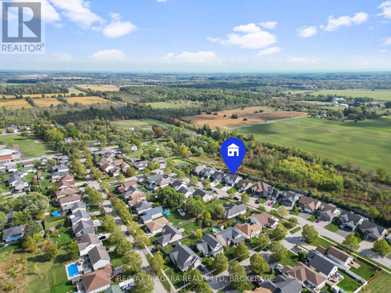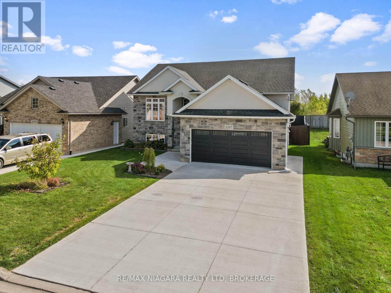
3597 Carver Street
Fort Erie, Ontario L0S 1S0
Located in a quiet, family-friendly neighborhood, this beautifully maintained 3-bedroom, 2-bathroom home offers the perfect mix of comfort, style, and convenience. Inside, you'll find an open-concept main floor with engineered hardwood flooring and large windows that fill the space with natural light. The spacious living and dining areas are ideal for everyday living or entertaining guests. The modern kitchen features custom countertops and included appliances perfect for cooking and hosting. The generous primary suite boasts a walk-in closet, a 4-piece ensuite, and access to a private, covered patio a peaceful retreat to start or end your day. Outside, the fully fenced backyard offers a safe space for kids or pets, plus a lower, secluded patio that's great for BBQs or relaxing evenings. Located just minutes from the QEW, you'll enjoy the quiet charm of Stevensville with easy access to shopping, schools, parks, and restaurants. This move-in-ready home is a perfect place to put down roots. Schedule your viewing today! (id:15265)
$679,900 For sale
- MLS® Number
- X12431403
- Type
- Single Family
- Building Type
- House
- Bedrooms
- 3
- Bathrooms
- 2
- Parking
- 6
- SQ Footage
- 1,100 - 1,500 ft2
- Style
- Raised Bungalow
- Cooling
- Central Air Conditioning, Air Exchanger
- Heating
- Forced Air
Property Details
| MLS® Number | X12431403 |
| Property Type | Single Family |
| Community Name | 328 - Stevensville |
| AmenitiesNearBy | Park |
| CommunityFeatures | Community Centre |
| EquipmentType | None |
| ParkingSpaceTotal | 6 |
| RentalEquipmentType | None |
| Structure | Deck |
Parking
| Attached Garage | |
| Garage | |
| Inside Entry |
Land
| Acreage | No |
| FenceType | Fully Fenced, Fenced Yard |
| LandAmenities | Park |
| Sewer | Sanitary Sewer |
| SizeDepth | 114 Ft ,9 In |
| SizeFrontage | 49 Ft ,2 In |
| SizeIrregular | 49.2 X 114.8 Ft |
| SizeTotalText | 49.2 X 114.8 Ft|1/2 - 1.99 Acres |
Building
| BathroomTotal | 2 |
| BedroomsAboveGround | 3 |
| BedroomsTotal | 3 |
| Age | 6 To 15 Years |
| Appliances | Central Vacuum, Water Heater - Tankless, Water Heater, Dishwasher, Dryer, Hot Water Instant, Microwave, Stove, Washer, Window Coverings, Refrigerator |
| ArchitecturalStyle | Raised Bungalow |
| BasementDevelopment | Unfinished |
| BasementType | Full (unfinished) |
| ConstructionStyleAttachment | Detached |
| CoolingType | Central Air Conditioning, Air Exchanger |
| ExteriorFinish | Stone, Vinyl Siding |
| FlooringType | Ceramic, Hardwood |
| FoundationType | Poured Concrete |
| HeatingFuel | Natural Gas |
| HeatingType | Forced Air |
| StoriesTotal | 1 |
| SizeInterior | 1,100 - 1,500 Ft2 |
| Type | House |
| UtilityWater | Municipal Water |
Rooms
| Level | Type | Length | Width | Dimensions |
|---|---|---|---|---|
| Main Level | Kitchen | 6.09 m | 2.46 m | 6.09 m x 2.46 m |
| Main Level | Living Room | 4.6 m | 3.84 m | 4.6 m x 3.84 m |
| Main Level | Laundry Room | 1.52 m | 2.47 m | 1.52 m x 2.47 m |
| Main Level | Bedroom | 2.77 m | 2.77 m | 2.77 m x 2.77 m |
| Main Level | Bedroom 2 | 2.77 m | 2.77 m | 2.77 m x 2.77 m |
| Main Level | Bathroom | 1.67 m | 1.61 m | 1.67 m x 1.61 m |
| Main Level | Primary Bedroom | 4.93 m | 4.26 m | 4.93 m x 4.26 m |
| Main Level | Bathroom | 3.07 m | 1.25 m | 3.07 m x 1.25 m |
| In Between | Foyer | 2.34 m | 2.92 m | 2.34 m x 2.92 m |
Location Map
Interested In Seeing This property?Get in touch with a Davids & Delaat agent
I'm Interested In3597 Carver Street
"*" indicates required fields
