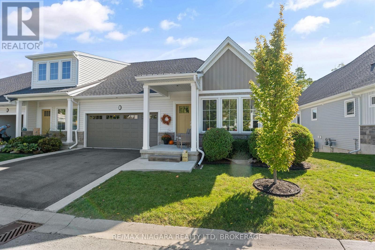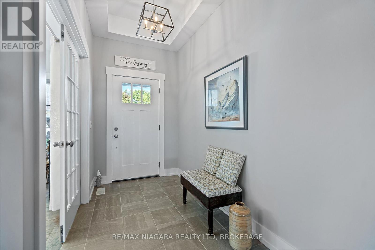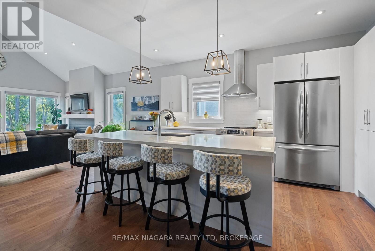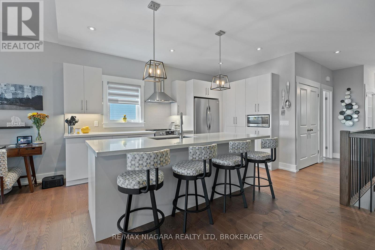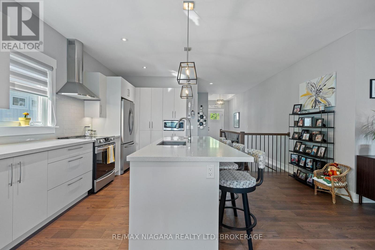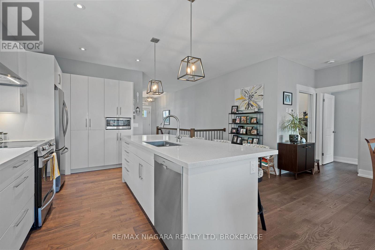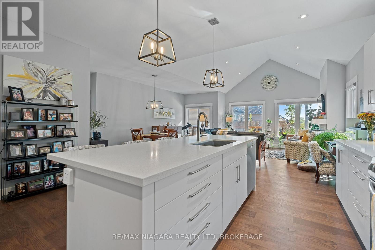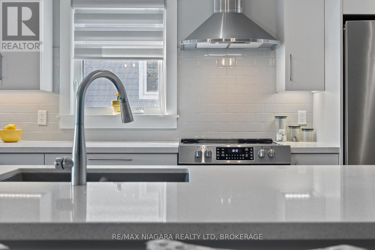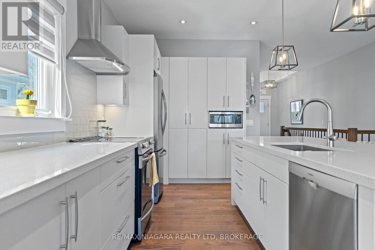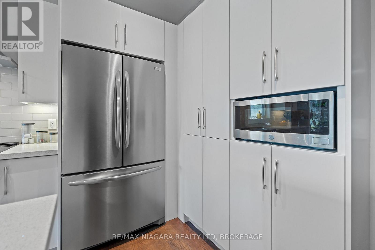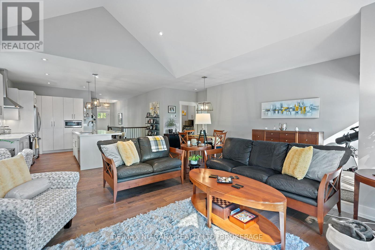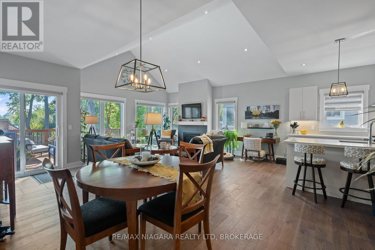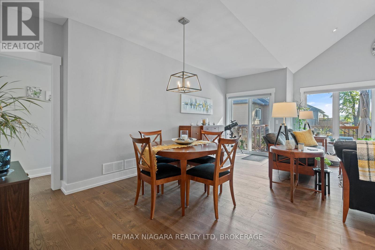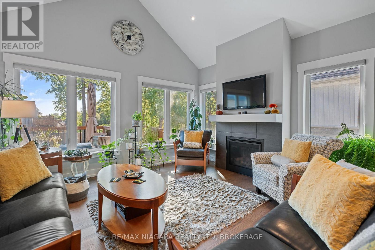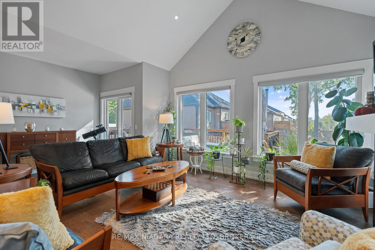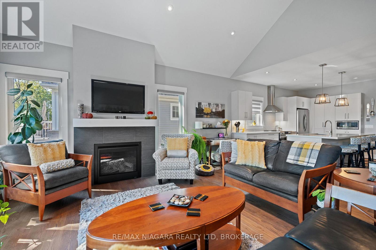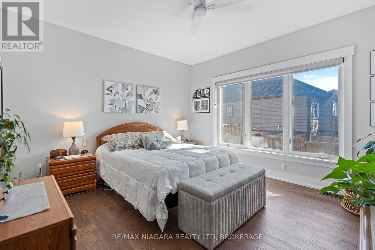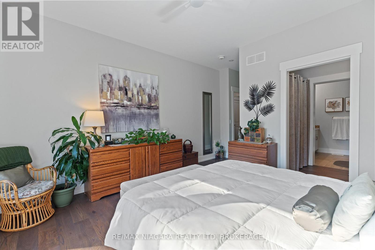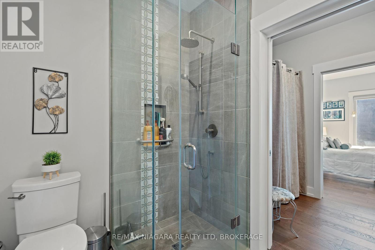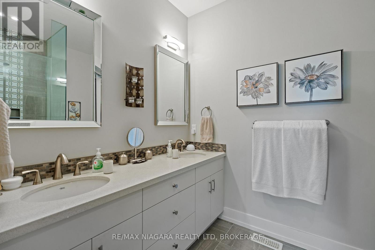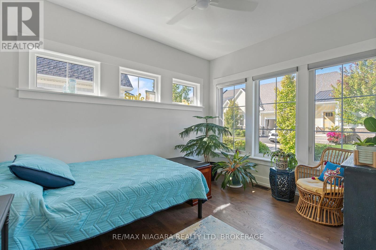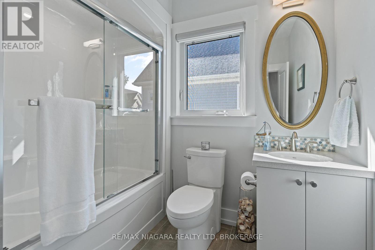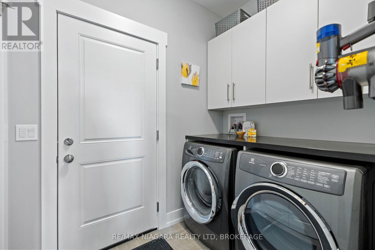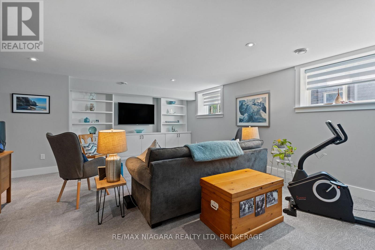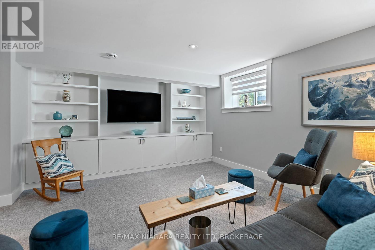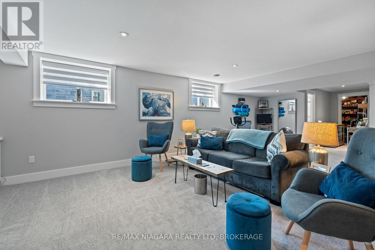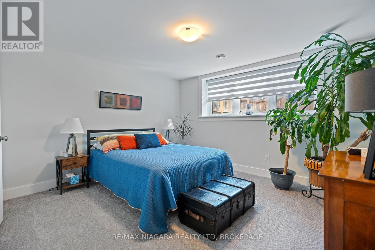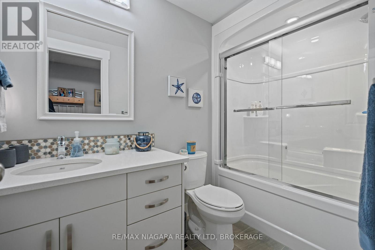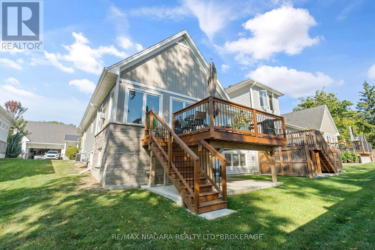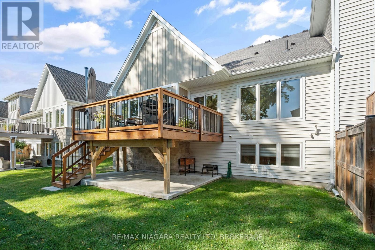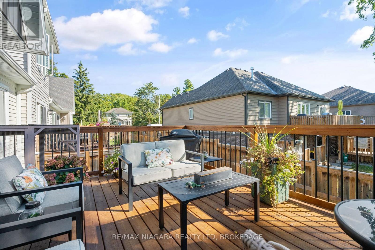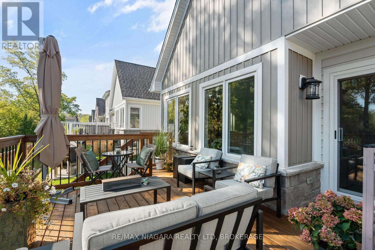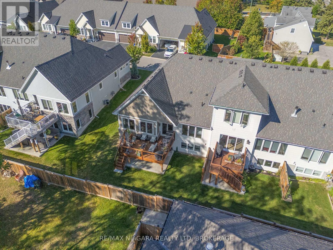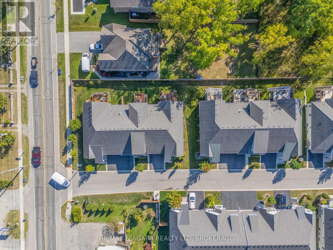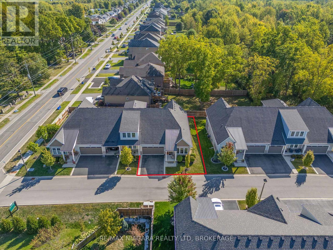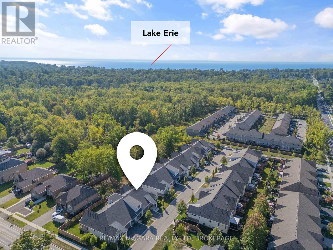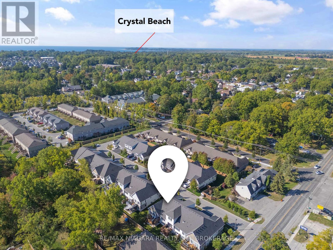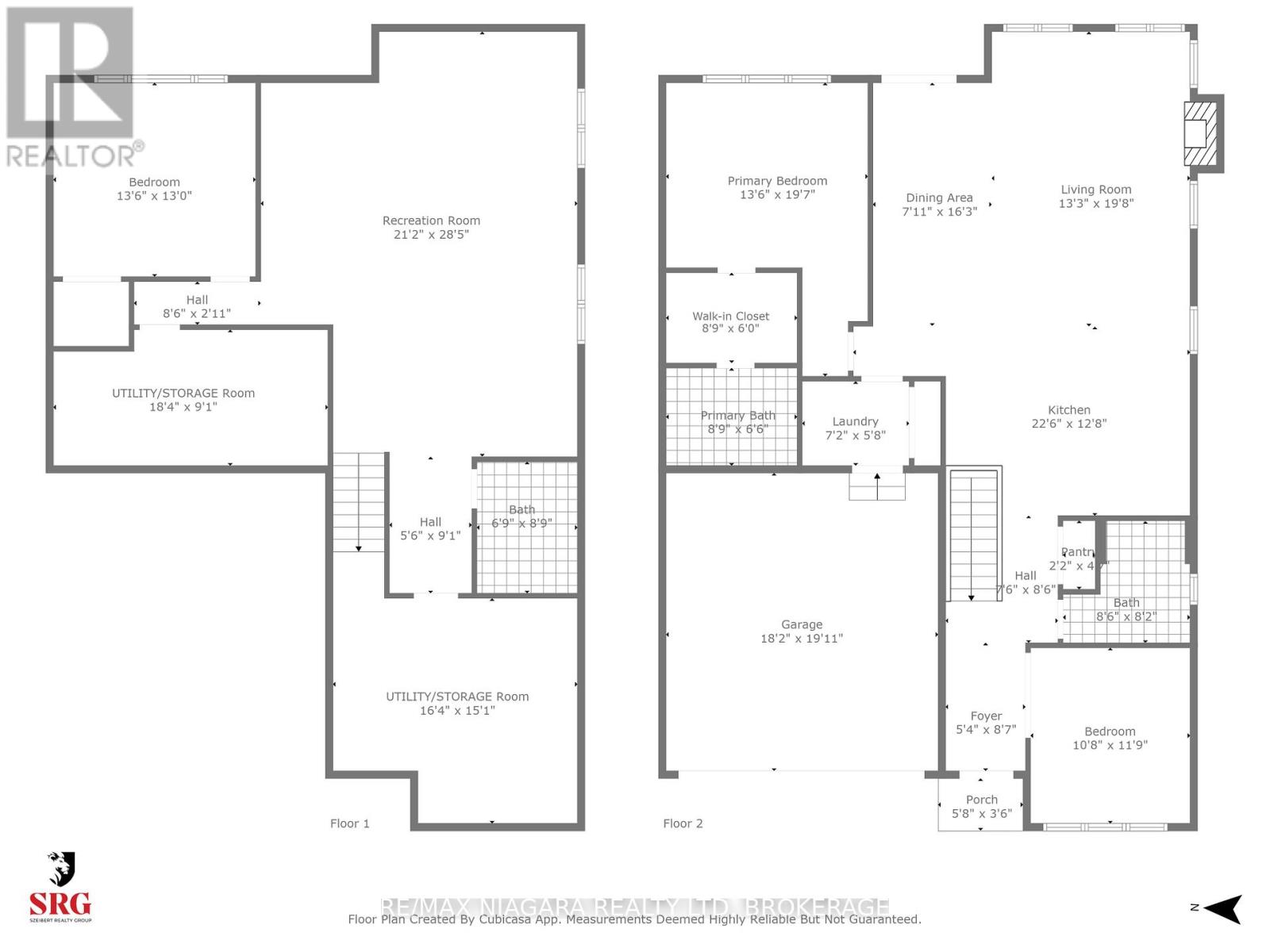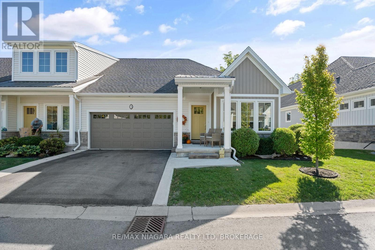
3573 Dominion Road
Fort Erie, Ontario L0S 1N0
Experience coastal living in Ridgeway with this end-unit luxury bungalow townhome offering nearly 2,500 sq/ft of finished space. Just minutes from Lake Eries shoreline, sandy beaches, and the charm of local shops and trails, this home delivers both lifestyle and comfort. Step inside to soaring vaulted ceilings, hardwood floors, and expansive windows that invite natural light throughout. The open-concept design flows effortlessly from the chefs kitchen; with quartz countertops, sleek cabinetry, stainless appliances, and a large island into the living area where a gas fireplace creates the perfect focal point. The primary suite is a private retreat with a spa-inspired ensuite featuring a glass shower and double vanity, plus a walk-in closet. A finished lower level extends the living space with endless options for guests, recreation, or a home office. Outdoors, enjoy landscaped grounds, spacious patio deck, and the convenience of a double garage. Meticulously maintained and built in 2019, this low maintenance residence blends modern design with small-town charm, ideal for families and retirees alike. Book your private showing today and experience Ridgeways coastal lifestyle firsthand! (id:15265)
Map$799,000 For sale
- MLS® Number
- X12416366
- Type
- Single Family
- Building Type
- Row / Townhouse
- Bedrooms
- 3
- Bathrooms
- 3
- Parking
- 4
- SQ Footage
- 1,400 - 1,599 ft2
- Style
- Bungalow
- Fireplace
- Fireplace
- Cooling
- Central Air Conditioning
- Heating
- Forced Air
- Landscape
- Landscaped
Property Details
| MLS® Number | X12416366 |
| Property Type | Single Family |
| Community Name | 335 - Ridgeway |
| CommunityFeatures | Pet Restrictions |
| EquipmentType | Water Heater |
| Features | Balcony, In Suite Laundry |
| ParkingSpaceTotal | 4 |
| RentalEquipmentType | Water Heater |
| Structure | Porch |
Parking
| Attached Garage | |
| Garage |
Land
| Acreage | No |
| LandscapeFeatures | Landscaped |
Building
| BathroomTotal | 3 |
| BedroomsAboveGround | 2 |
| BedroomsBelowGround | 1 |
| BedroomsTotal | 3 |
| Age | 6 To 10 Years |
| Amenities | Fireplace(s) |
| Appliances | Water Meter |
| ArchitecturalStyle | Bungalow |
| BasementDevelopment | Finished |
| BasementType | Full (finished) |
| CoolingType | Central Air Conditioning |
| ExteriorFinish | Stone, Vinyl Siding |
| FireplacePresent | Yes |
| FoundationType | Poured Concrete |
| HeatingFuel | Natural Gas |
| HeatingType | Forced Air |
| StoriesTotal | 1 |
| SizeInterior | 1,400 - 1,599 Ft2 |
| Type | Row / Townhouse |
Rooms
| Level | Type | Length | Width | Dimensions |
|---|---|---|---|---|
| Basement | Recreational, Games Room | 6.45 m | 8.66 m | 6.45 m x 8.66 m |
| Basement | Bedroom | 4.11 m | 3.96 m | 4.11 m x 3.96 m |
| Basement | Utility Room | 5.58 m | 2.76 m | 5.58 m x 2.76 m |
| Basement | Utility Room | 4.97 m | 4.59 m | 4.97 m x 4.59 m |
| Basement | Bathroom | 2.05 m | 2.66 m | 2.05 m x 2.66 m |
| Main Level | Bedroom | 3.25 m | 3.58 m | 3.25 m x 3.58 m |
| Main Level | Bathroom | 2.59 m | 2.48 m | 2.59 m x 2.48 m |
| Main Level | Kitchen | 6.85 m | 3.86 m | 6.85 m x 3.86 m |
| Main Level | Living Room | 4.03 m | 5.99 m | 4.03 m x 5.99 m |
| Main Level | Dining Room | 2.41 m | 4.95 m | 2.41 m x 4.95 m |
| Main Level | Laundry Room | 2.18 m | 1.72 m | 2.18 m x 1.72 m |
| Main Level | Primary Bedroom | 4.11 m | 5.96 m | 4.11 m x 5.96 m |
| Main Level | Bathroom | 2.66 m | 1.98 m | 2.66 m x 1.98 m |
Location Map
Interested In Seeing This property?Get in touch with a Davids & Delaat agent
I'm Interested In3573 Dominion Road
"*" indicates required fields
