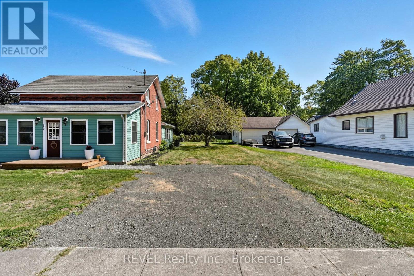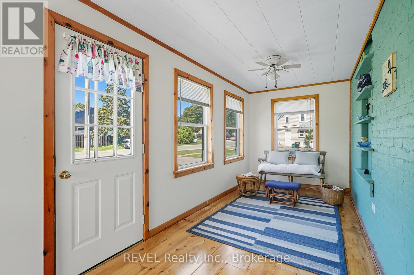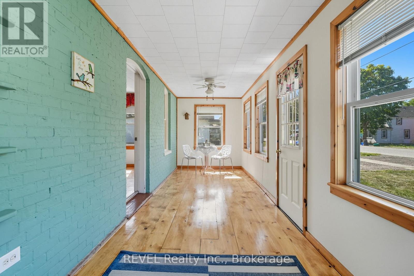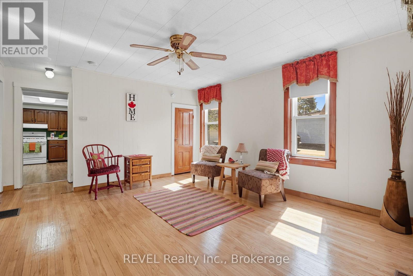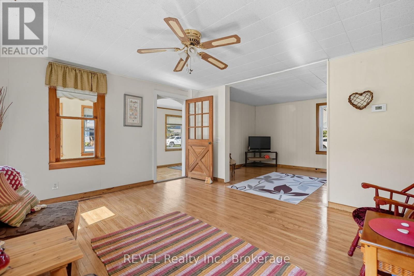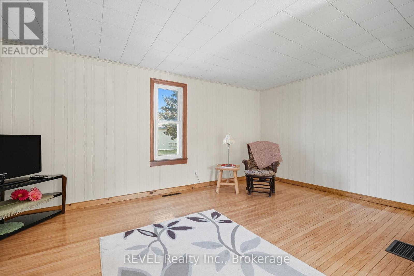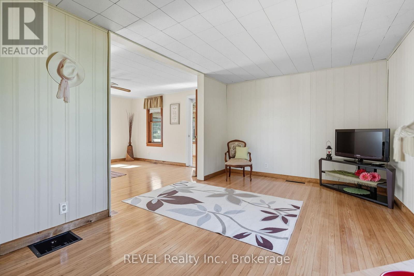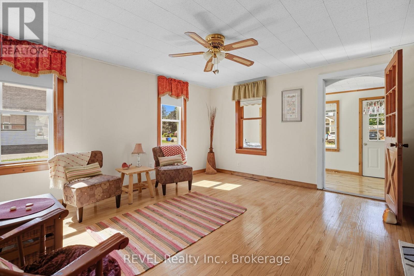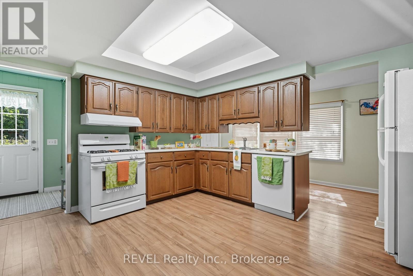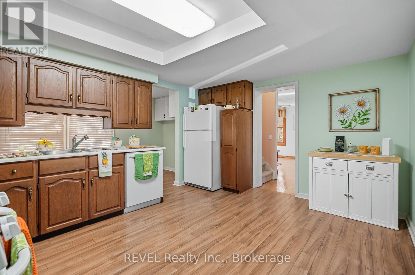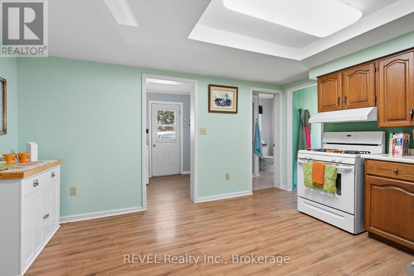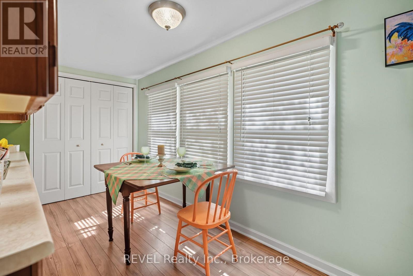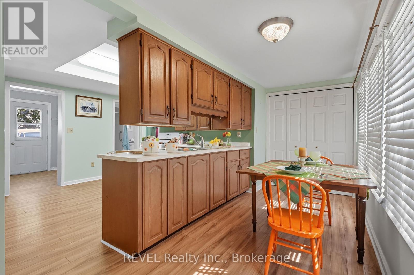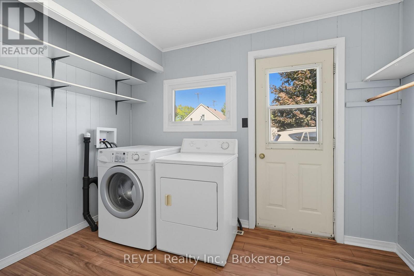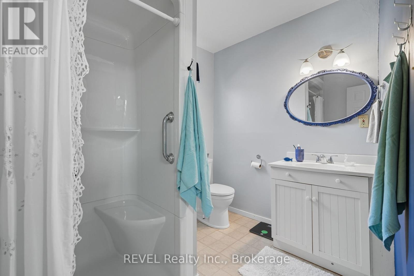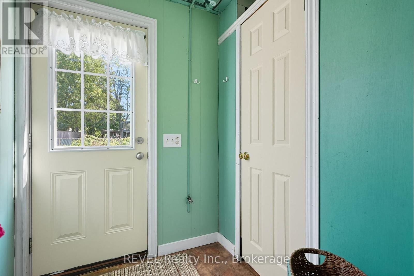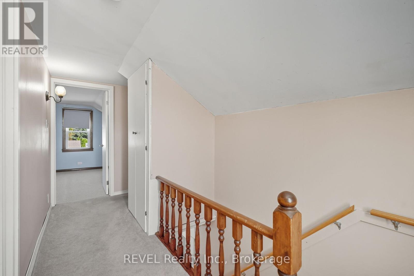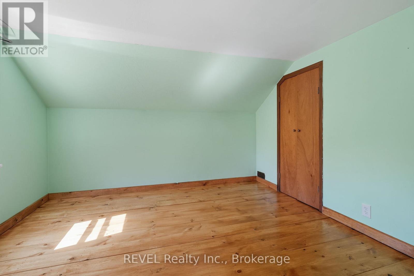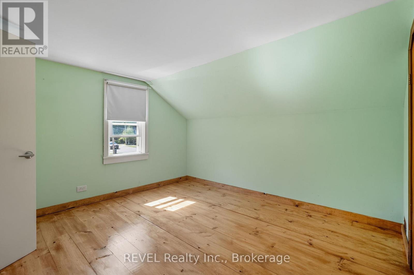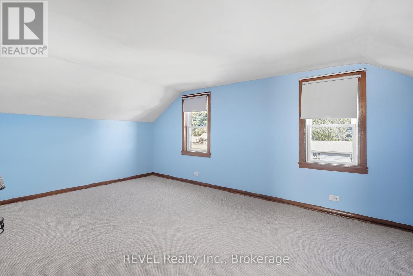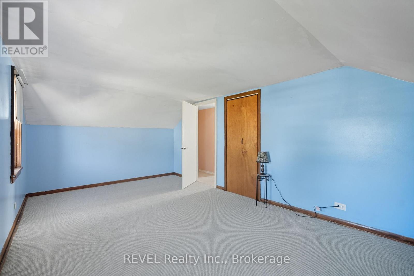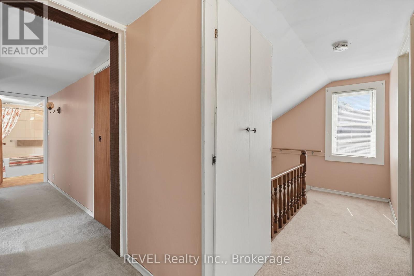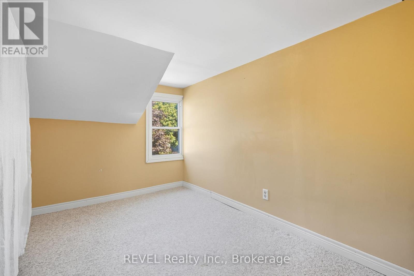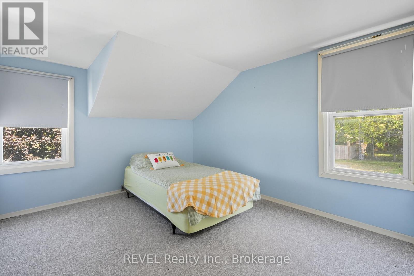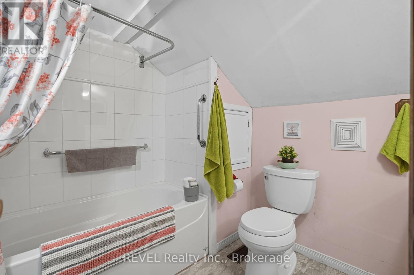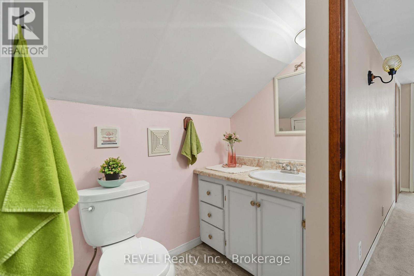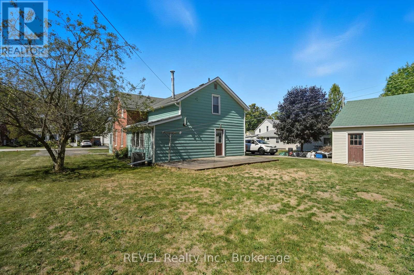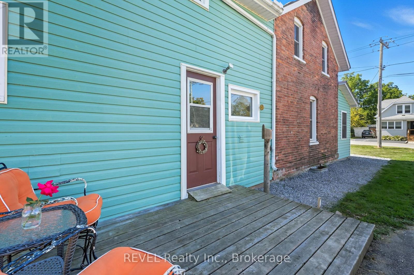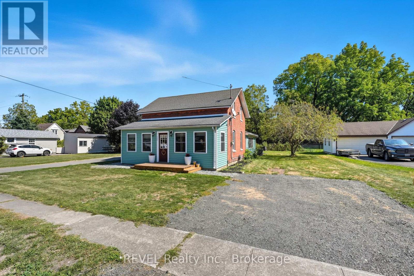
356 South Mill Street
Fort Erie, Ontario L0S 1N0
This 4-bedroom, 2-bathroom home offers the perfect mix of small-town charm and everyday convenience, located in downtown Ridgeway just steps from schools, groceries, the post office, and local shops and restaurants. Inside you'll find a spacious layout ideal for families or entertaining, while the private yard provides plenty of room for kids, pets, or backyard gatherings. With the option to purchase the lot next door, you'll have incredible potential to expand, build, or simply enjoy added privacy, and with Crystal Beach only a 5-minute drive away, this property lets you experience both the lively downtown lifestyle and the laid-back lakeside atmosphere. ** This is a linked property.** (id:15265)
$519,000 For sale
- MLS® Number
- X12411185
- Type
- Single Family
- Building Type
- House
- Bedrooms
- 4
- Bathrooms
- 2
- Parking
- 2
- SQ Footage
- 1,500 - 2,000 ft2
- Cooling
- Central Air Conditioning
- Heating
- Forced Air
Property Details
| MLS® Number | X12411185 |
| Property Type | Single Family |
| Community Name | 335 - Ridgeway |
| EquipmentType | Water Heater |
| ParkingSpaceTotal | 2 |
| RentalEquipmentType | Water Heater |
Parking
| No Garage |
Land
| Acreage | No |
| Sewer | Sanitary Sewer |
| SizeDepth | 115 Ft |
| SizeFrontage | 63 Ft |
| SizeIrregular | 63 X 115 Ft |
| SizeTotalText | 63 X 115 Ft|under 1/2 Acre |
| ZoningDescription | R2 |
Building
| BathroomTotal | 2 |
| BedroomsAboveGround | 4 |
| BedroomsTotal | 4 |
| Age | 100+ Years |
| Appliances | Water Meter, Dryer, Stove, Washer, Refrigerator |
| BasementType | Crawl Space |
| ConstructionStyleAttachment | Detached |
| CoolingType | Central Air Conditioning |
| ExteriorFinish | Brick, Aluminum Siding |
| FoundationType | Block |
| HeatingFuel | Natural Gas |
| HeatingType | Forced Air |
| StoriesTotal | 2 |
| SizeInterior | 1,500 - 2,000 Ft2 |
| Type | House |
| UtilityWater | Municipal Water |
Utilities
| Cable | Available |
| Electricity | Installed |
| Sewer | Installed |
Rooms
| Level | Type | Length | Width | Dimensions |
|---|---|---|---|---|
| Second Level | Bedroom | 3.18 m | 5.13 m | 3.18 m x 5.13 m |
| Second Level | Bedroom | 3.33 m | 3.45 m | 3.33 m x 3.45 m |
| Second Level | Bedroom | 3.35 m | 2.23 m | 3.35 m x 2.23 m |
| Second Level | Bedroom | 3.33 m | 2.92 m | 3.33 m x 2.92 m |
| Main Level | Family Room | 5.13 m | 4.04 m | 5.13 m x 4.04 m |
| Main Level | Living Room | 3.4 m | 5.28 m | 3.4 m x 5.28 m |
| Main Level | Kitchen | 4.27 m | 5.28 m | 4.27 m x 5.28 m |
| Main Level | Laundry Room | 2.41 m | 3.25 m | 2.41 m x 3.25 m |
| Main Level | Utility Room | 1.68 m | 3.61 m | 1.68 m x 3.61 m |
| Main Level | Sunroom | 7.62 m | 2.39 m | 7.62 m x 2.39 m |
Location Map
Interested In Seeing This property?Get in touch with a Davids & Delaat agent
I'm Interested In356 South Mill Street
"*" indicates required fields
