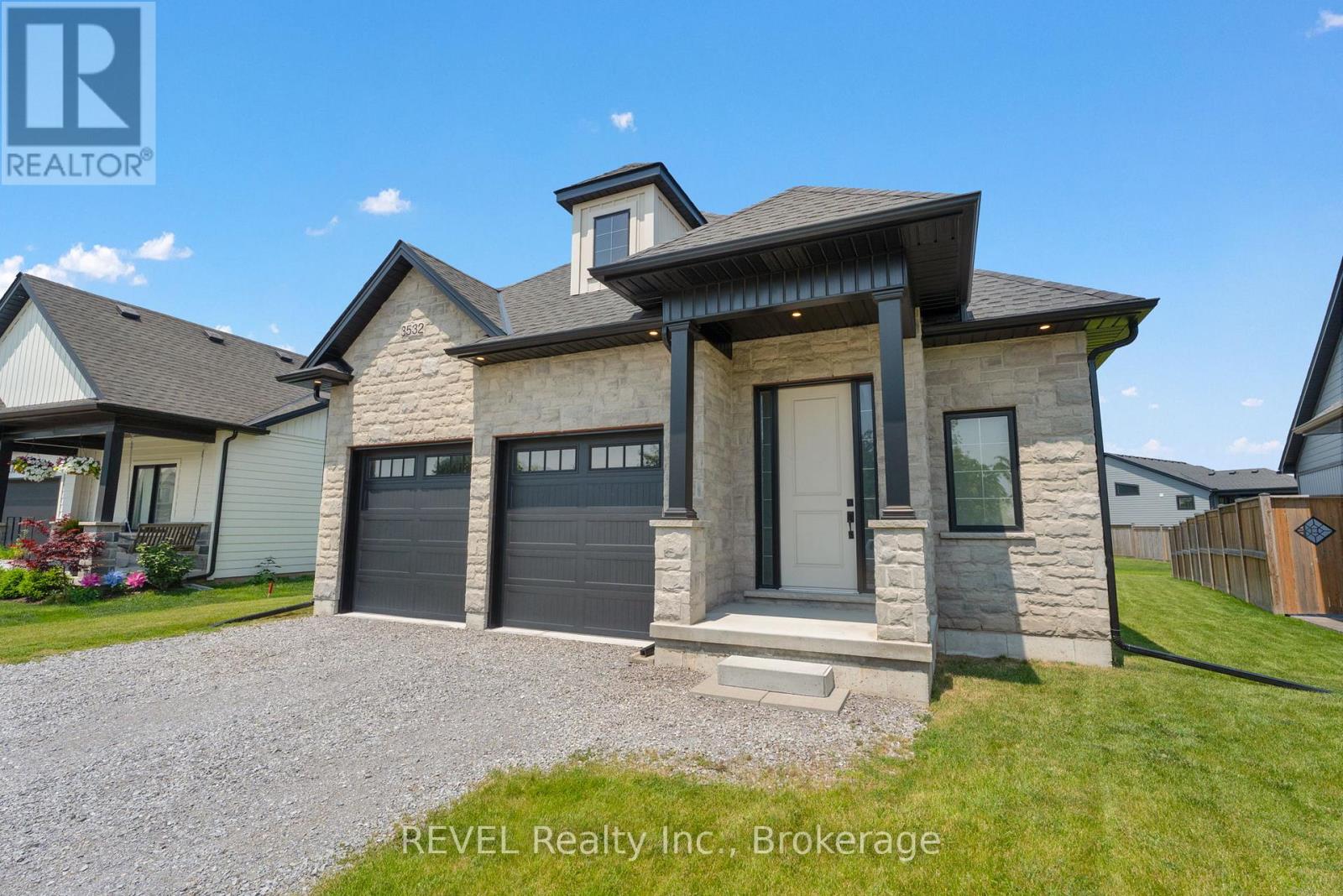
3532 Canfield Crescent
Fort Erie, Ontario L0S 1S0
Welcome to this beautifully upgraded bungalow located in Fort Eries desirable Black Creek subdivision. Built with exceptional attention to detail, this newly constructed home offers stylish, modern living just minutes from the U.S. border, Niagara Falls, and the QEW.Step inside to a bright, open-concept layout featuring soaring ceilings and abundant natural light pouring in from large windows and skylights. The custom kitchen is a chefs dream with top-of-the-line stainless steel appliances, a pot filler faucet, instant hot water filler, garburator, upgraded bar area, quartz countertops, and a spacious island. Custom cabinetry and upgraded plumbing fixtures elevate both bathrooms, each connected to spacious bedrooms with walk-in closets and private ensuites. Additional features include main floor laundry, hot water on demand, a cantina wine cellar, custom drapery, California shutters, and wireless access points throughout. Enjoy the outdoors on the covered wood deck with a natural gas BBQ hookup and electrical outlet, plus a full irrigation system and water filtration system.The home is wired for convenience with TV wall mounts, hidden wall outlets, HDMI, cable, and ethernet conduits. A generator plug is connected directly to the meter system for peace of mind.Located near scenic parks and walking trails in Stevensville, this home includes a fully insulated two-car garage and an unfinished basement with endless potential.This is the perfect blend of luxury, comfort, and convenience, don't miss it! (id:15265)
$834,000 For sale
- MLS® Number
- X12221920
- Type
- Single Family
- Building Type
- House
- Bedrooms
- 2
- Bathrooms
- 2
- Parking
- 4
- SQ Footage
- 1,100 - 1,500 ft2
- Style
- Bungalow
- Fireplace
- Fireplace
- Cooling
- Central Air Conditioning
- Heating
- Forced Air
- Landscape
- Lawn Sprinkler
Property Details
| MLS® Number | X12221920 |
| Property Type | Single Family |
| Community Name | 327 - Black Creek |
| AmenitiesNearBy | Park |
| ParkingSpaceTotal | 4 |
| Structure | Porch |
Parking
| Attached Garage | |
| Garage |
Land
| Acreage | No |
| LandAmenities | Park |
| LandscapeFeatures | Lawn Sprinkler |
| Sewer | Sanitary Sewer |
| SizeDepth | 110 Ft ,9 In |
| SizeFrontage | 50 Ft ,2 In |
| SizeIrregular | 50.2 X 110.8 Ft ; Lot Size Irregular |
| SizeTotalText | 50.2 X 110.8 Ft ; Lot Size Irregular |
| ZoningDescription | Residential (r2) |
Building
| BathroomTotal | 2 |
| BedroomsAboveGround | 2 |
| BedroomsTotal | 2 |
| Age | 0 To 5 Years |
| Amenities | Fireplace(s) |
| Appliances | Water Heater, Water Heater - Tankless, Water Treatment |
| ArchitecturalStyle | Bungalow |
| BasementType | Full |
| ConstructionStyleAttachment | Detached |
| CoolingType | Central Air Conditioning |
| ExteriorFinish | Vinyl Siding, Stone |
| FireplacePresent | Yes |
| FireplaceTotal | 1 |
| FoundationType | Poured Concrete |
| HeatingFuel | Natural Gas |
| HeatingType | Forced Air |
| StoriesTotal | 1 |
| SizeInterior | 1,100 - 1,500 Ft2 |
| Type | House |
| UtilityWater | Municipal Water |
Utilities
| Cable | Installed |
| Electricity | Installed |
| Sewer | Installed |
Rooms
| Level | Type | Length | Width | Dimensions |
|---|---|---|---|---|
| Main Level | Kitchen | 4.75 m | 3.65 m | 4.75 m x 3.65 m |
| Main Level | Dining Room | 4.75 m | 2.16 m | 4.75 m x 2.16 m |
| Main Level | Living Room | 4.9 m | 3.96 m | 4.9 m x 3.96 m |
| Main Level | Primary Bedroom | 4.2 m | 4.63 m | 4.2 m x 4.63 m |
| Main Level | Bedroom 2 | 3.078 m | 2.86 m | 3.078 m x 2.86 m |
| Main Level | Laundry Room | 3.078 m | 2 m | 3.078 m x 2 m |
Location Map
Interested In Seeing This property?Get in touch with a Davids & Delaat agent
I'm Interested In3532 Canfield Crescent
"*" indicates required fields








































