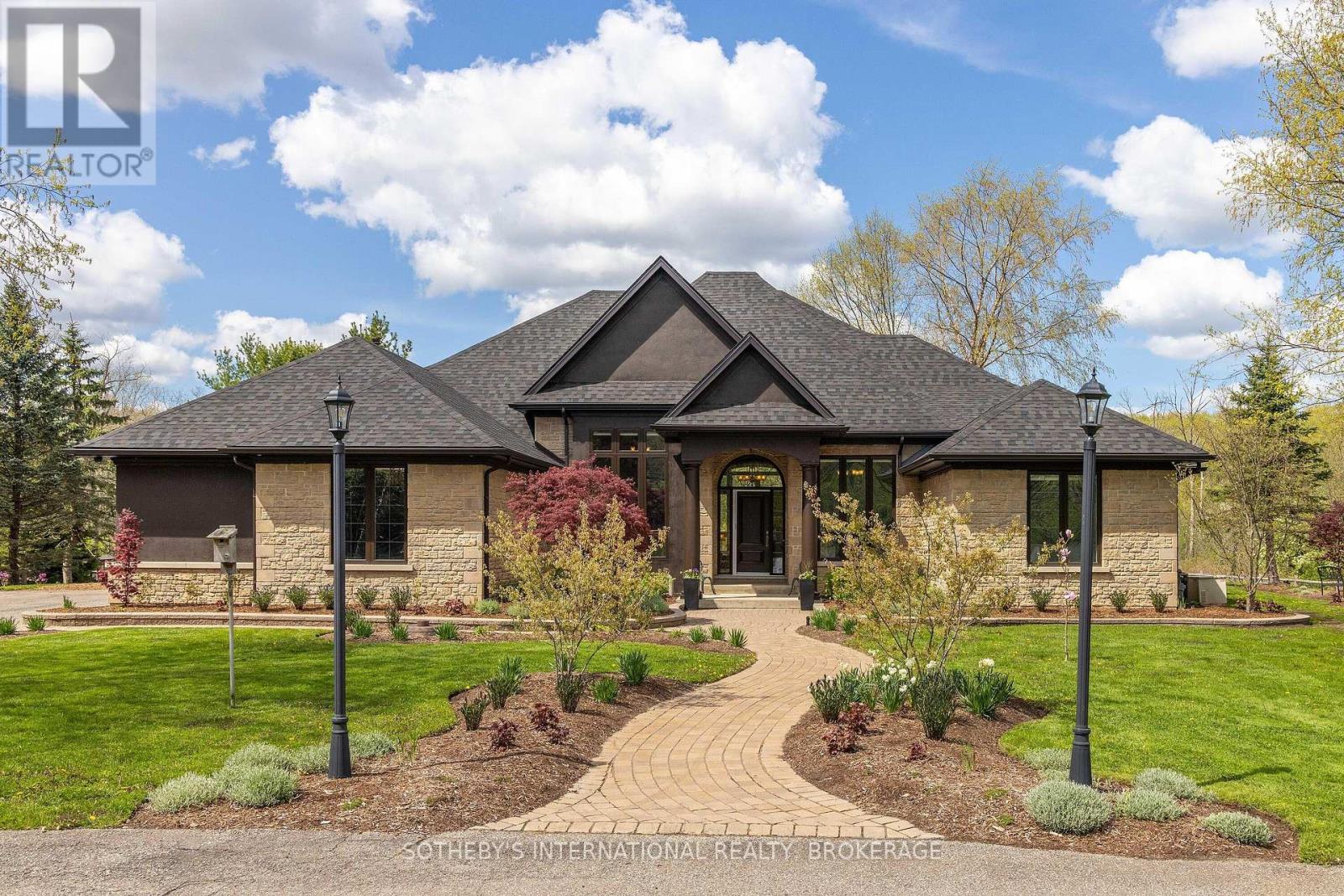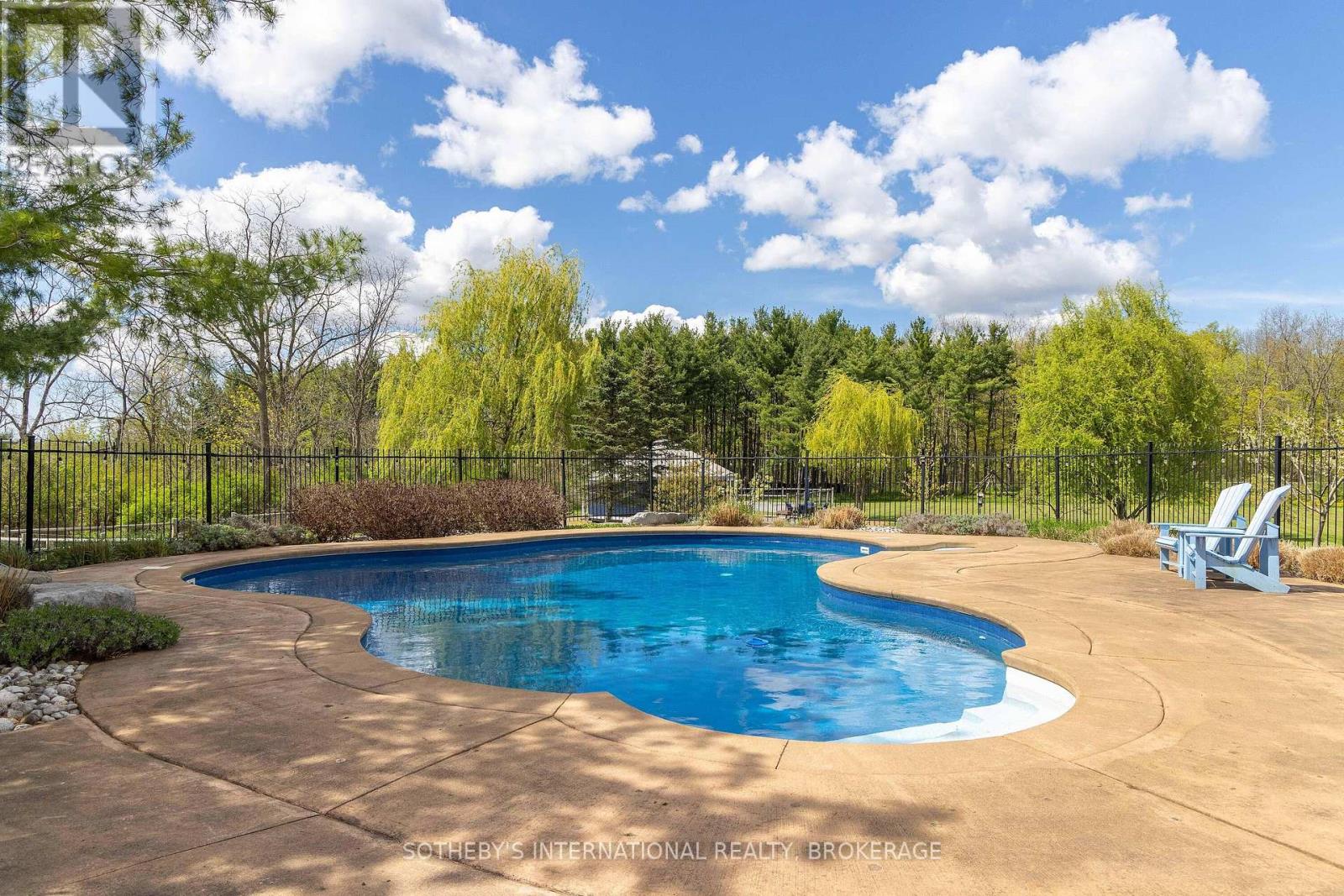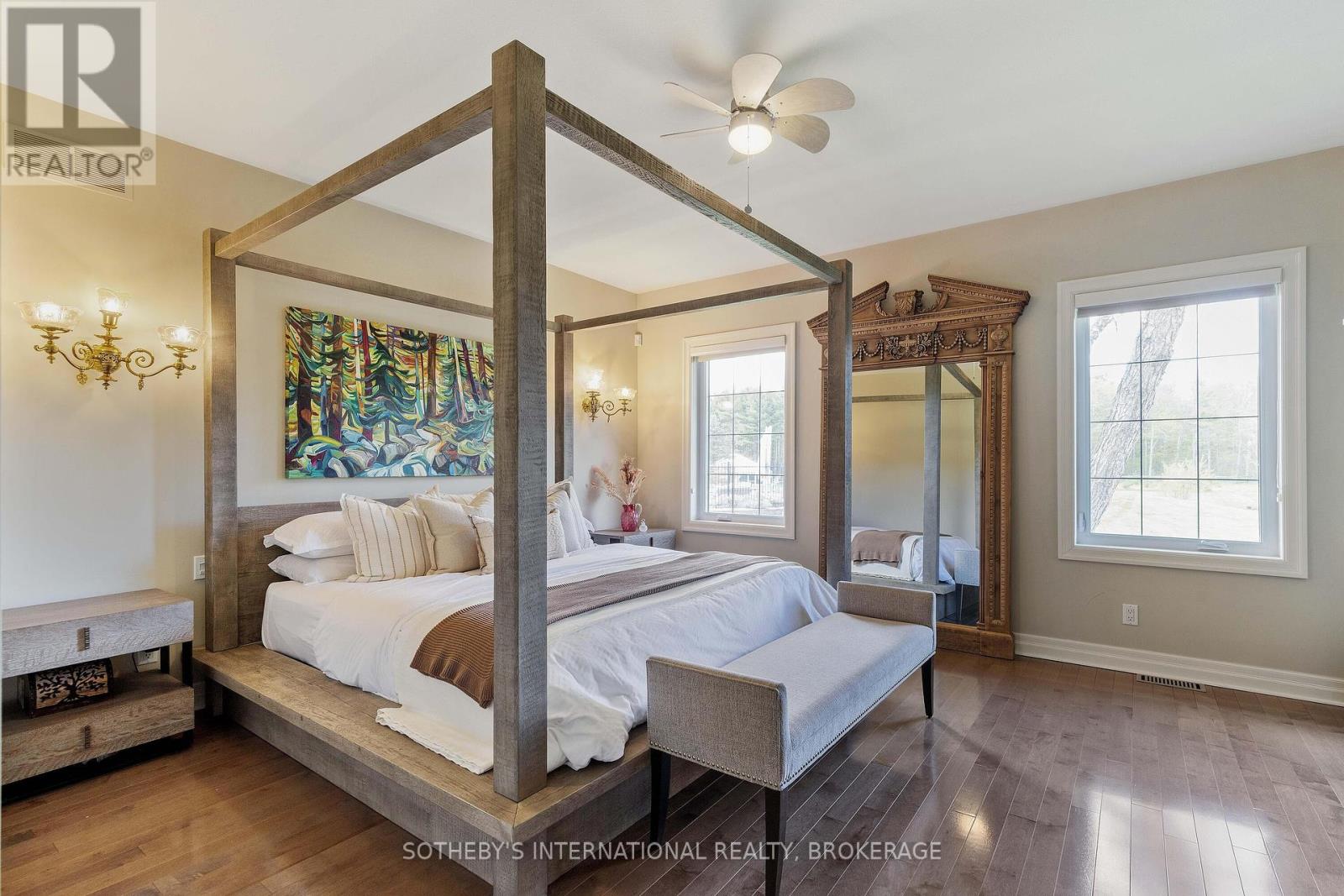
3500 Nigh Road
Fort Erie, Ontario L0S 1N0
Welcome to your own private retreat! Nestled on 2.7 acres of beautifully maintained land, this charming country estate offers the perfect blend of tranquility, space, and comfort. From the moment you enter through the gated front entrance, you're welcomed into a fully fenced sanctuary where children can roam freely, pets can play safely, and memories are waiting to be made. At the heart of this property is a sparkling swimming pool, ideal for summer afternoons with family and lively gatherings with friends. The expansive outdoor space offers endless opportunities to entertain from backyard BBQs under the stars to quiet mornings on the porch with coffee and birdsong. All of this just a short 5-minute drive from the welcoming small town of Ridgeway where you'll find everything you need shops, schools, local cafes, and essential amenities all with that warm, close-knit community feel. With its picturesque views, ample room to roam, and a sense of peace that only country living can provide, this home is more than a place its a feeling. Whether you're raising a family or hosting guests, this is a place where everyone feels at home. (id:15265)
$1,999,000 For sale
- MLS® Number
- X12440836
- Type
- Single Family
- Building Type
- House
- Bedrooms
- 3
- Bathrooms
- 4
- Parking
- 13
- SQ Footage
- 2,500 - 3,000 ft2
- Style
- Bungalow
- Fireplace
- Fireplace
- Pool
- Inground Pool
- Cooling
- Central Air Conditioning
- Heating
- Forced Air
Property Details
| MLS® Number | X12440836 |
| Property Type | Single Family |
| Community Name | 335 - Ridgeway |
| ParkingSpaceTotal | 13 |
| PoolType | Inground Pool |
| Structure | Shed, Outbuilding |
Parking
| Attached Garage | |
| Garage |
Land
| Acreage | No |
| Sewer | Septic System |
| SizeDepth | 609 Ft ,6 In |
| SizeFrontage | 169 Ft ,4 In |
| SizeIrregular | 169.4 X 609.5 Ft |
| SizeTotalText | 169.4 X 609.5 Ft |
Building
| BathroomTotal | 4 |
| BedroomsAboveGround | 3 |
| BedroomsTotal | 3 |
| Amenities | Fireplace(s) |
| Appliances | Water Softener, Water Purifier, Water Heater, Garage Door Opener, Microwave, Oven, Stove, Wine Fridge, Refrigerator |
| ArchitecturalStyle | Bungalow |
| BasementDevelopment | Finished |
| BasementFeatures | Separate Entrance |
| BasementType | N/a (finished) |
| ConstructionStyleAttachment | Detached |
| CoolingType | Central Air Conditioning |
| ExteriorFinish | Stucco |
| FireplacePresent | Yes |
| FireplaceTotal | 2 |
| FlooringType | Tile |
| FoundationType | Poured Concrete |
| HalfBathTotal | 1 |
| HeatingFuel | Natural Gas |
| HeatingType | Forced Air |
| StoriesTotal | 1 |
| SizeInterior | 2,500 - 3,000 Ft2 |
| Type | House |
Rooms
| Level | Type | Length | Width | Dimensions |
|---|---|---|---|---|
| Basement | Recreational, Games Room | 12.94 m | 12.61 m | 12.94 m x 12.61 m |
| Basement | Games Room | 8.37 m | 9.07 m | 8.37 m x 9.07 m |
| Main Level | Foyer | 5.61 m | 4.18 m | 5.61 m x 4.18 m |
| Main Level | Sitting Room | 3.71 m | 5.45 m | 3.71 m x 5.45 m |
| Main Level | Office | 2.79 m | 3.5 m | 2.79 m x 3.5 m |
| Main Level | Living Room | 6.1 m | 5.27 m | 6.1 m x 5.27 m |
| Main Level | Kitchen | 4.16 m | 4.7 m | 4.16 m x 4.7 m |
| Main Level | Eating Area | 4.16 m | 2.94 m | 4.16 m x 2.94 m |
| Main Level | Mud Room | 4.53 m | 3.42 m | 4.53 m x 3.42 m |
| Main Level | Primary Bedroom | 4.78 m | 7.15 m | 4.78 m x 7.15 m |
| Main Level | Bedroom 2 | 3.52 m | 4.03 m | 3.52 m x 4.03 m |
| Main Level | Bedroom 3 | Measurements not available |
Location Map
Interested In Seeing This property?Get in touch with a Davids & Delaat agent
I'm Interested In3500 Nigh Road
"*" indicates required fields




































