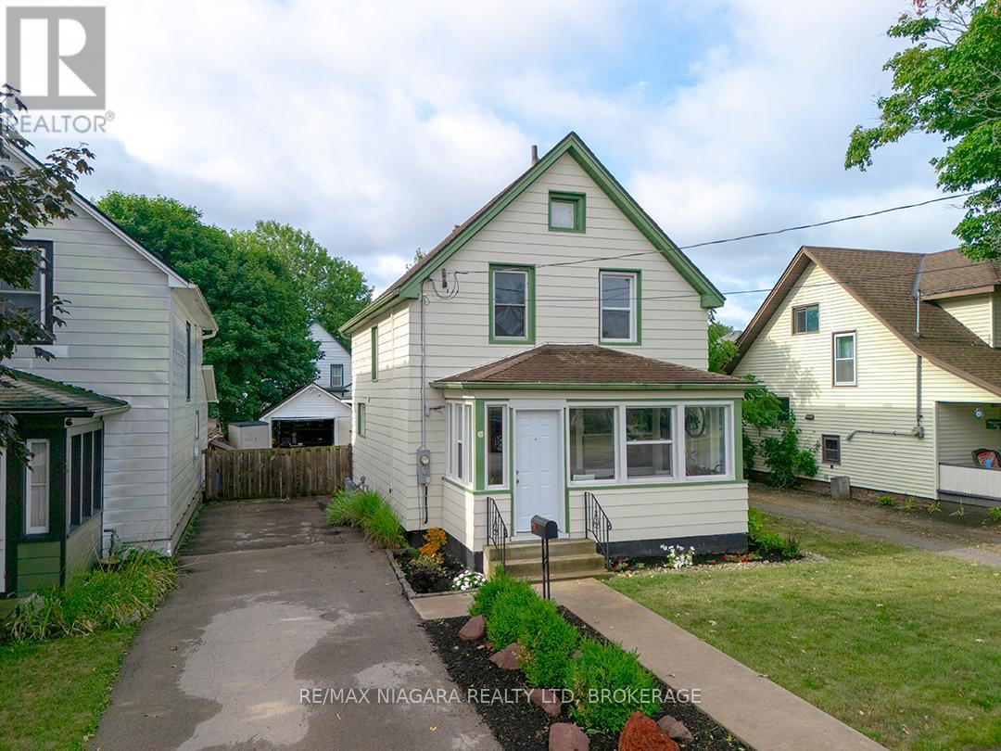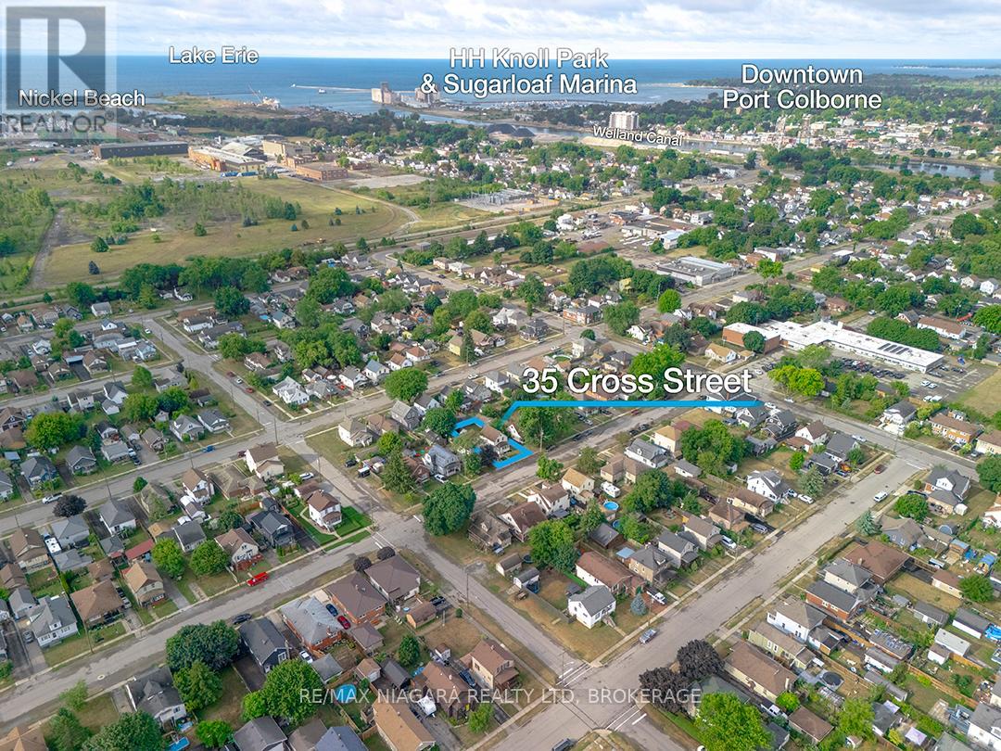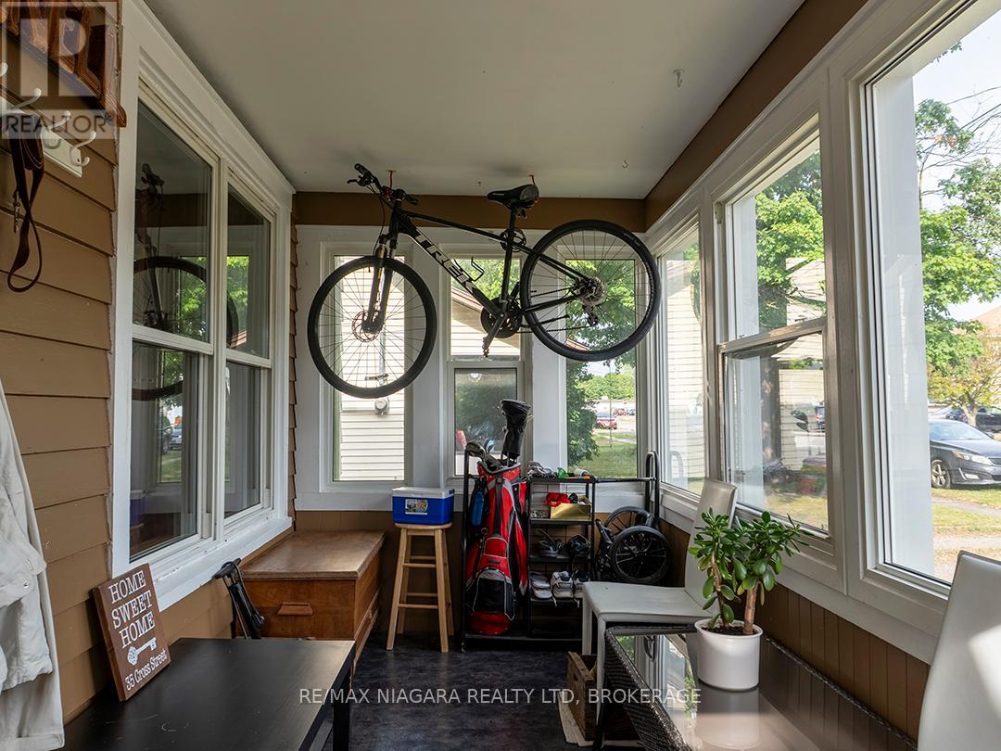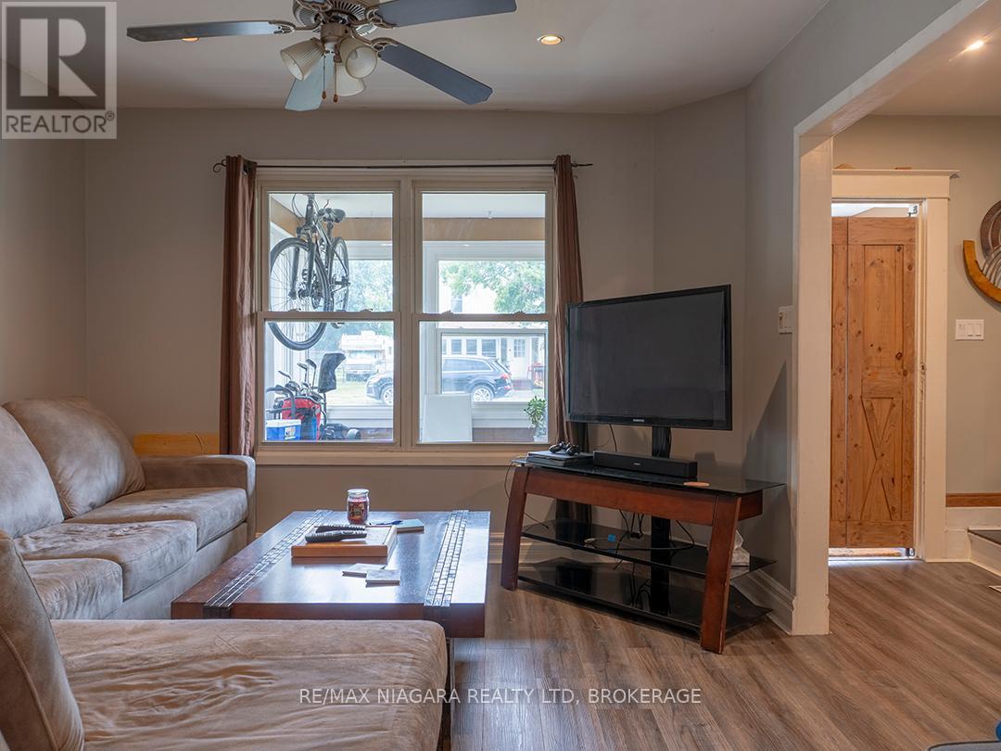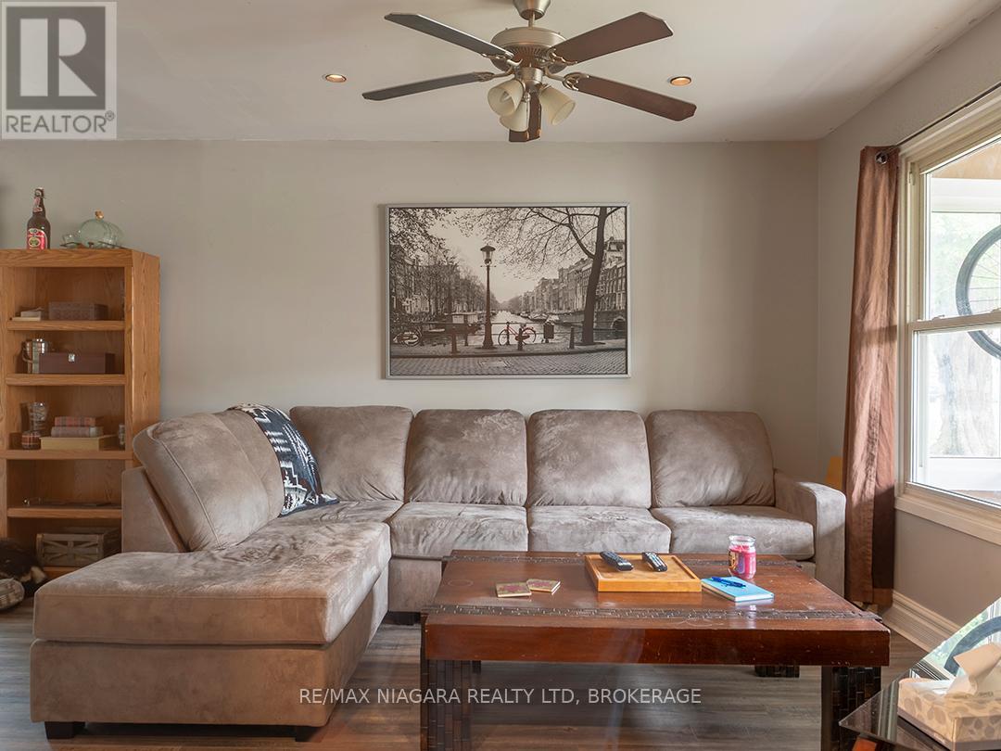35 Cross Street
Port Colborne, Ontario L3K 1K8
Fully renovated over the past seven years, this 1.5-storey home offers move-in-ready comfort! A very nice enclosed front porch welcomes you into a main floor with a separate dining area, comfortable living room, and a stylish, updated kitchen (2019) featuring black cabinetry, butcher block counters, natural wood accents, and included appliances. You'll also find a convenient main floor laundry and a 2-piece bathroom. Upstairs offers three bedrooms and a fully updated full bathroom. Plus there is extra space with all kinds of options in the finished attic with pull-down stairs for easy access. Recent upgrades also include, plumbing, wiring, new insulation and drywall, mostly all new flooring (2019) except bathrooms, new A/C unit (2018) and a tankless water heater (rental, 2022). The sunny backyard offers great outdoor space along with a detached single garage.Located just a 7-minute walk to the Friendship Trail and close to Nickel Beach, West Street, the Vale Health & Wellness Centre, schools, and churches, this home combines quality updates with everyday convenience. (id:15265)
$420,000 For sale
- MLS® Number
- X12347842
- Type
- Single Family
- Building Type
- House
- Bedrooms
- 3
- Bathrooms
- 2
- Parking
- 4
- SQ Footage
- 1,100 - 1,500 ft2
- Cooling
- Central Air Conditioning
- Heating
- Forced Air
Property Details
| MLS® Number | X12347842 |
| Property Type | Single Family |
| Community Name | 875 - Killaly East |
| AmenitiesNearBy | Beach, Schools |
| CommunityFeatures | Community Centre |
| EquipmentType | Water Heater - Tankless |
| ParkingSpaceTotal | 4 |
| RentalEquipmentType | Water Heater - Tankless |
Parking
| Detached Garage | |
| Garage |
Land
| Acreage | No |
| LandAmenities | Beach, Schools |
| Sewer | Sanitary Sewer |
| SizeDepth | 105 Ft |
| SizeFrontage | 40 Ft |
| SizeIrregular | 40 X 105 Ft |
| SizeTotalText | 40 X 105 Ft |
| ZoningDescription | R2 |
Building
| BathroomTotal | 2 |
| BedroomsAboveGround | 3 |
| BedroomsTotal | 3 |
| Age | 100+ Years |
| BasementType | Crawl Space |
| ConstructionStyleAttachment | Detached |
| CoolingType | Central Air Conditioning |
| ExteriorFinish | Aluminum Siding |
| FoundationType | Block |
| HeatingFuel | Natural Gas |
| HeatingType | Forced Air |
| StoriesTotal | 2 |
| SizeInterior | 1,100 - 1,500 Ft2 |
| Type | House |
| UtilityWater | Municipal Water |
Rooms
| Level | Type | Length | Width | Dimensions |
|---|---|---|---|---|
| Second Level | Bedroom | 3.42 m | 3.5 m | 3.42 m x 3.5 m |
| Second Level | Bedroom 2 | 2.33 m | 3.5 m | 2.33 m x 3.5 m |
| Second Level | Bedroom 3 | 2.94 m | 2.98 m | 2.94 m x 2.98 m |
| Main Level | Sunroom | 5.85 m | 1.95 m | 5.85 m x 1.95 m |
| Main Level | Foyer | 1.45 m | 3.68 m | 1.45 m x 3.68 m |
| Main Level | Living Room | 3.49 m | 3.57 m | 3.49 m x 3.57 m |
| Main Level | Dining Room | 2.86 m | 4.05 m | 2.86 m x 4.05 m |
| Main Level | Kitchen | 2.88 m | 3.95 m | 2.88 m x 3.95 m |
| Main Level | Laundry Room | 1.93 m | 2.95 m | 1.93 m x 2.95 m |
Location Map
Interested In Seeing This property?Get in touch with a Davids & Delaat agent
I'm Interested In35 Cross Street
"*" indicates required fields
