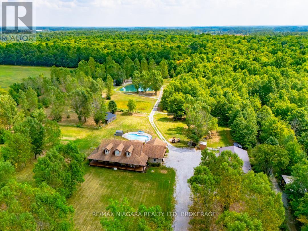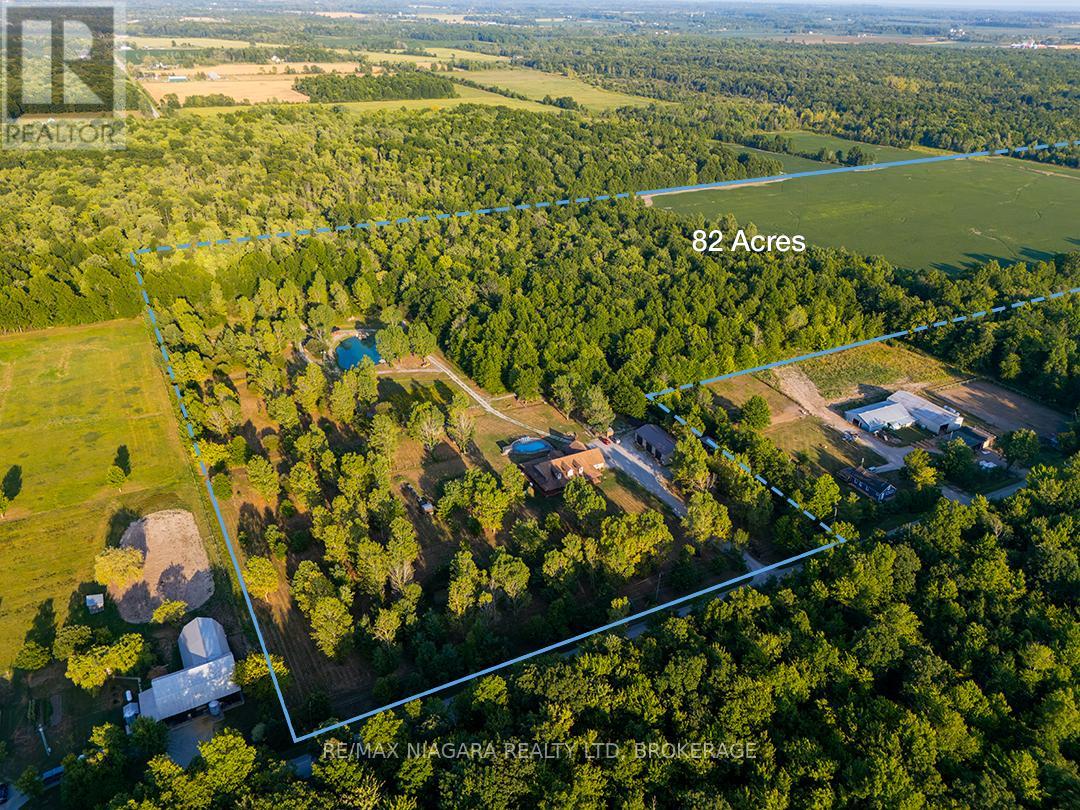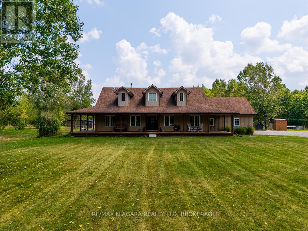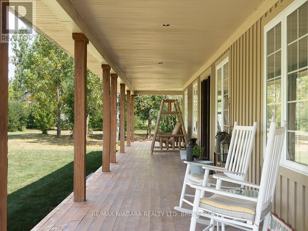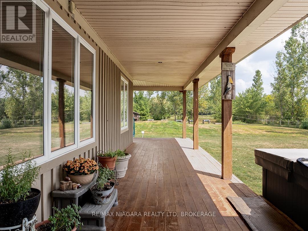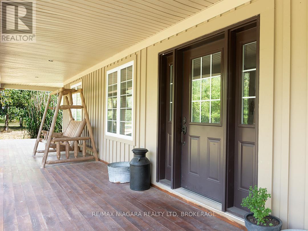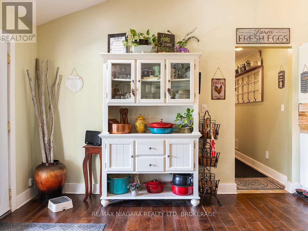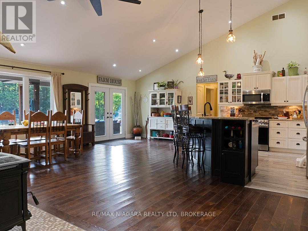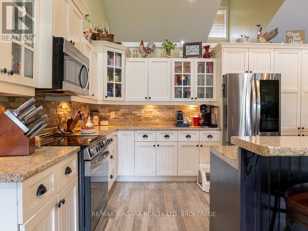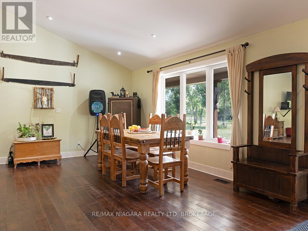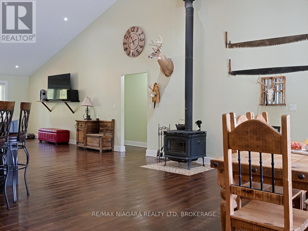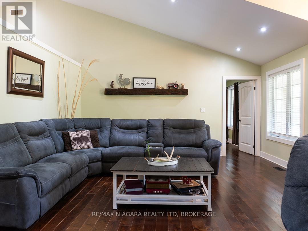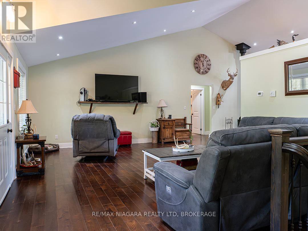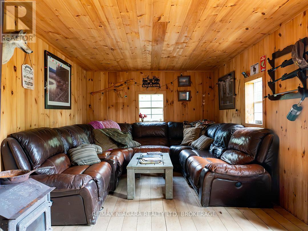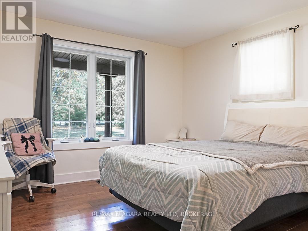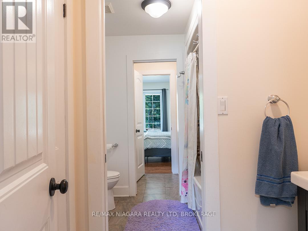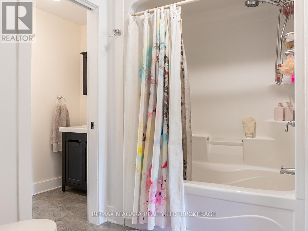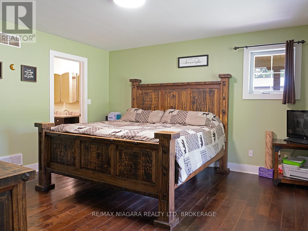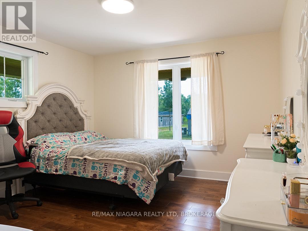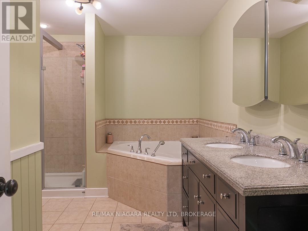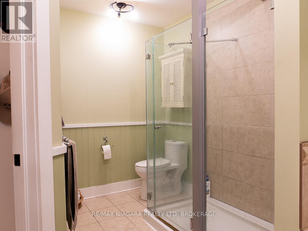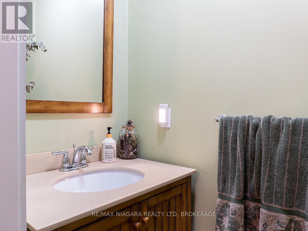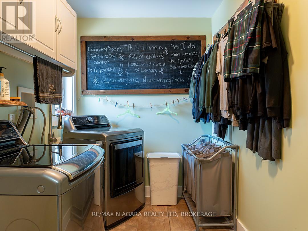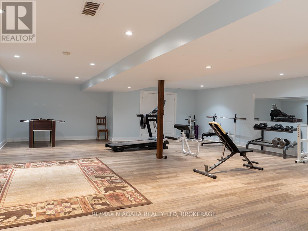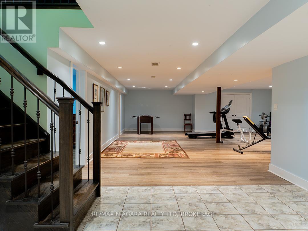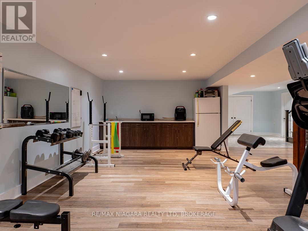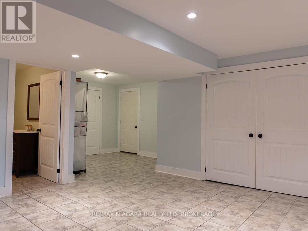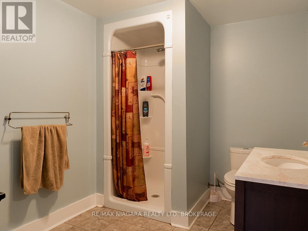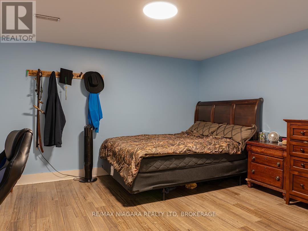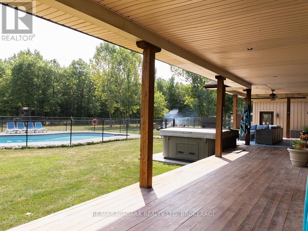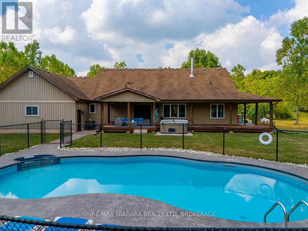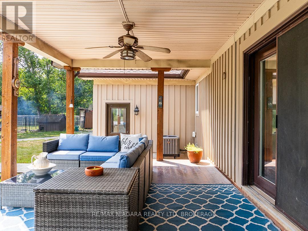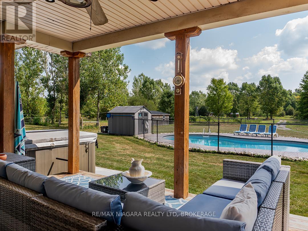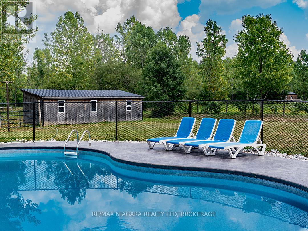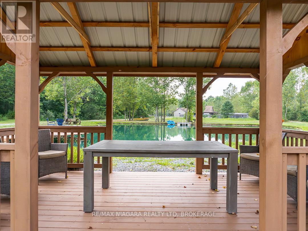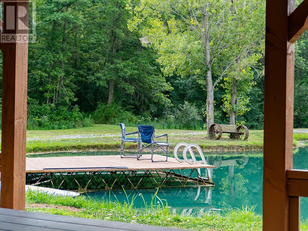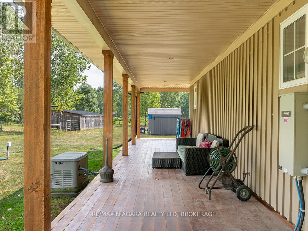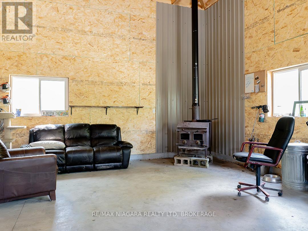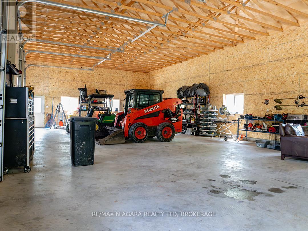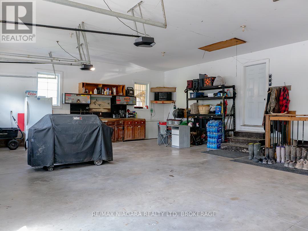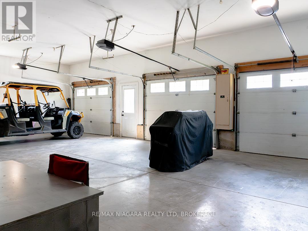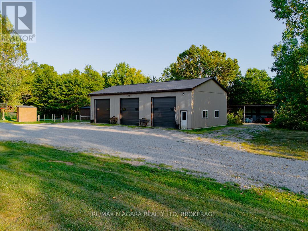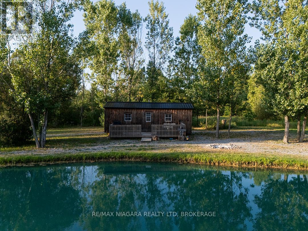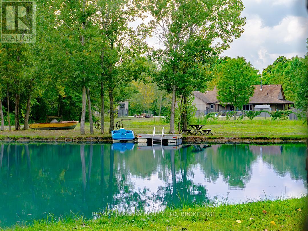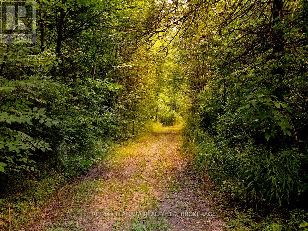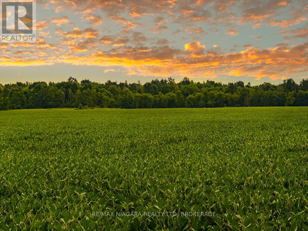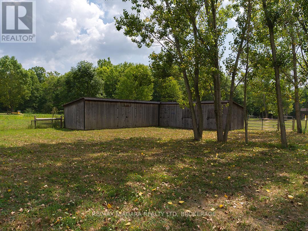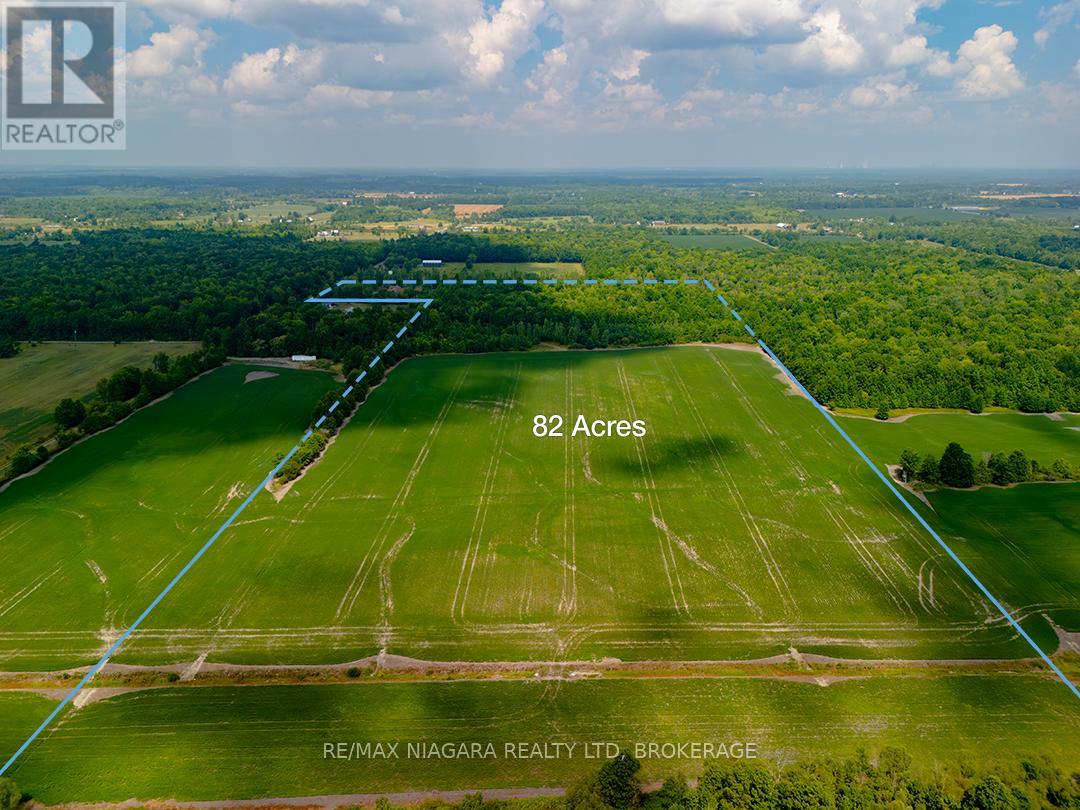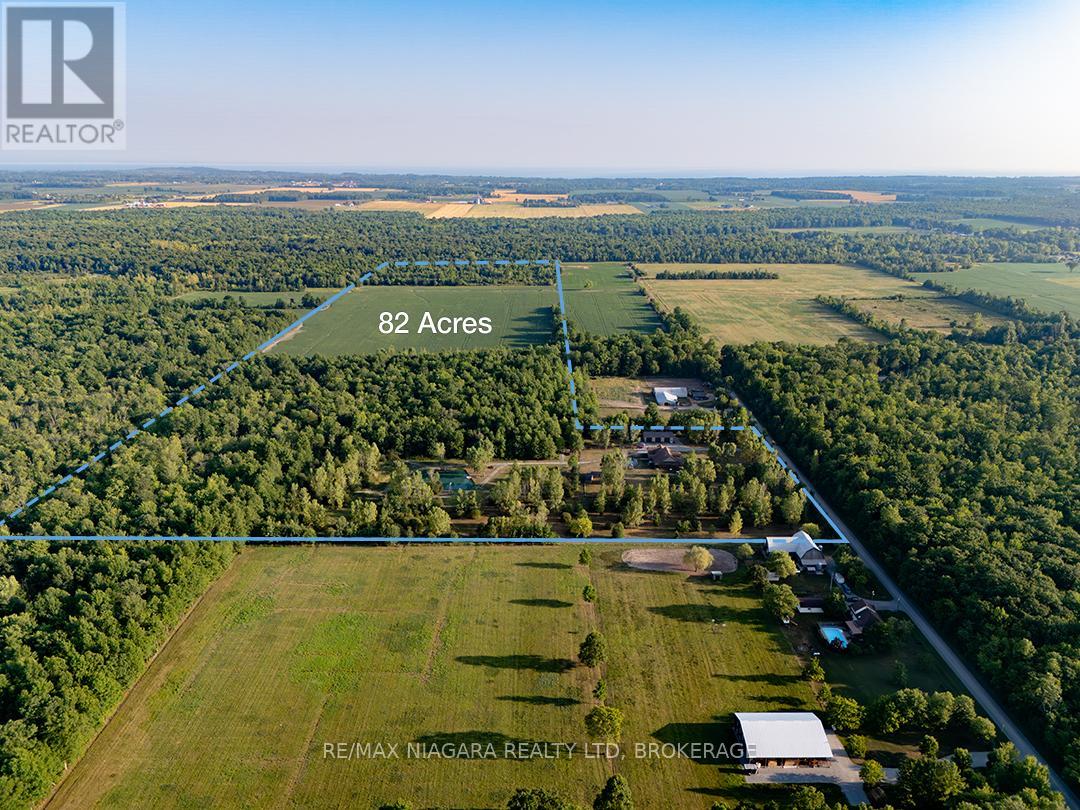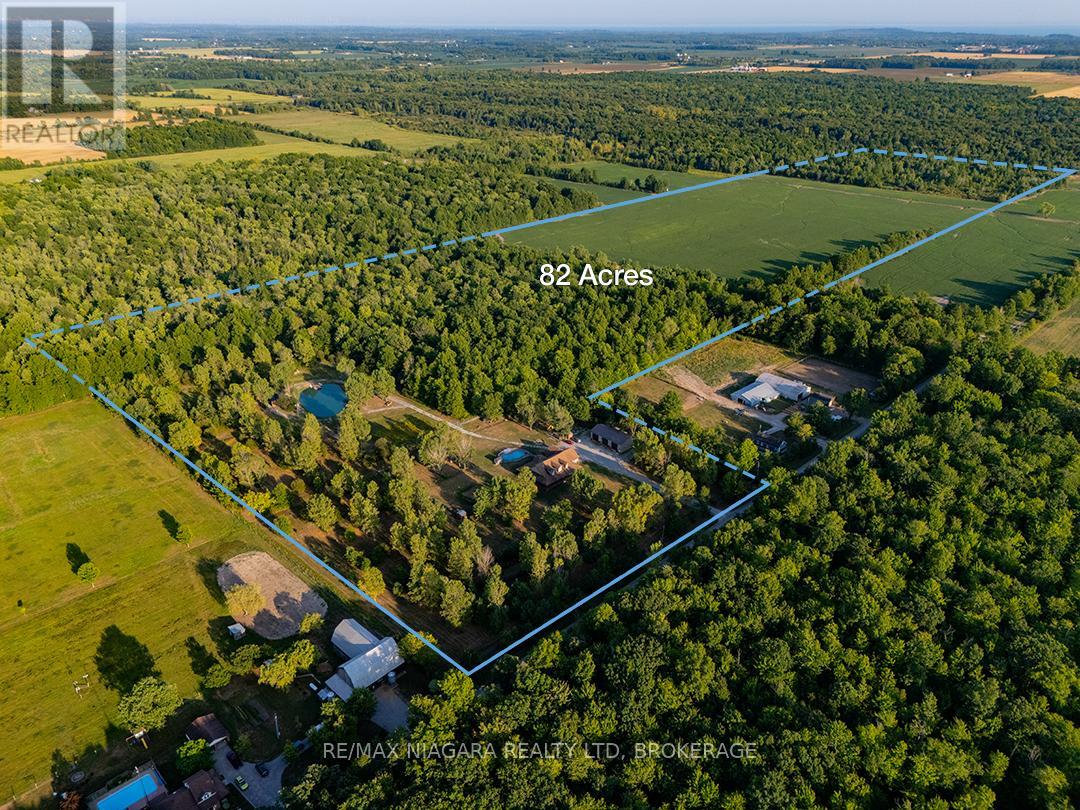3481 Troup Road
Port Colborne, Ontario L3K 5V5
82 Acres of Privacy, Year-Round Recreation & Upscale Living! This secluded 82-acre estate delivers the ultimate country lifestyle while being central to everything you need & want in Niagara. The quality-built ranch bungalow offers over 3,800 sq. ft. of finished living space with an open concept design, vaulted ceilings in the kitchen and living room, 3+2 bedrooms, 3.5 bathrooms, and a fully finished basement perfect for entertaining or extended family. A true wrap-around porch spans both the front and back of the home, creating the ideal spot to take in the views from every angle. For the hobbyist or professional, there's a 30 x 60 insulated 3-car shop in addition to the 3-car attached garage. Outdoors, its every country persons dream: a 12-ft deep stocked pond, in-ground pool, hot tub, and 20+ groomed ATV/hiking trails weaving through more than 20 Acres of forest. Stables and open space make it ideal for hobby farming, while the rest of the property offers endless opportunities for adventure, riding, hunting, or simply enjoying the peace and privacy.This property blends luxury finishes with thoughtful design, providing comfort indoors and unlimited recreation outdoors. Just minutes to Port Colborne, Welland, the new hospital, and quick QEW access, this property is a rare find where tranquility & nature meets premium lifestyle. See links for all updates & details. (id:15265)
$3,434,000 For sale
- MLS® Number
- X12348210
- Type
- Single Family
- Building Type
- House
- Bedrooms
- 5
- Bathrooms
- 4
- Parking
- 13
- SQ Footage
- 2,000 - 2,500 ft2
- Style
- Bungalow
- Fireplace
- Fireplace
- Pool
- Inground Pool
- Cooling
- Central Air Conditioning
- Heating
- Forced Air
- Acreage
- Acreage
- Landscape
- Landscaped
Property Details
| MLS® Number | X12348210 |
| Property Type | Single Family |
| Community Name | 873 - Bethel |
| EquipmentType | Propane Tank |
| Features | Wooded Area, Irregular Lot Size |
| ParkingSpaceTotal | 13 |
| PoolType | Inground Pool |
| RentalEquipmentType | Propane Tank |
| Structure | Deck, Patio(s), Porch, Workshop |
Parking
| Attached Garage | |
| Garage | |
| RV |
Land
| Acreage | Yes |
| LandscapeFeatures | Landscaped |
| Sewer | Septic System |
| SizeDepth | 3620 Ft |
| SizeFrontage | 537 Ft |
| SizeIrregular | 537 X 3620 Ft |
| SizeTotalText | 537 X 3620 Ft|50 - 100 Acres |
| SurfaceWater | Lake/pond |
| ZoningDescription | A Ep |
Building
| BathroomTotal | 4 |
| BedroomsAboveGround | 3 |
| BedroomsBelowGround | 2 |
| BedroomsTotal | 5 |
| Age | 16 To 30 Years |
| Appliances | Hot Tub, Central Vacuum, Water Treatment |
| ArchitecturalStyle | Bungalow |
| BasementDevelopment | Finished |
| BasementType | Full (finished) |
| ConstructionStyleAttachment | Detached |
| CoolingType | Central Air Conditioning |
| FireplacePresent | Yes |
| FireplaceTotal | 1 |
| FireplaceType | Woodstove |
| FoundationType | Poured Concrete |
| HalfBathTotal | 1 |
| HeatingFuel | Propane |
| HeatingType | Forced Air |
| StoriesTotal | 1 |
| SizeInterior | 2,000 - 2,500 Ft2 |
| Type | House |
| UtilityPower | Generator |
| UtilityWater | Cistern |
Rooms
| Level | Type | Length | Width | Dimensions |
|---|---|---|---|---|
| Basement | Family Room | 8.55 m | 10.95 m | 8.55 m x 10.95 m |
| Basement | Bedroom 4 | 3.81 m | 4.19 m | 3.81 m x 4.19 m |
| Basement | Bedroom 5 | 3.81 m | 3.85 m | 3.81 m x 3.85 m |
| Main Level | Living Room | 7.52 m | 4.88 m | 7.52 m x 4.88 m |
| Main Level | Kitchen | 7.52 m | 7.21 m | 7.52 m x 7.21 m |
| Main Level | Laundry Room | 3.15 m | 1.83 m | 3.15 m x 1.83 m |
| Main Level | Primary Bedroom | 4.15 m | 4.28 m | 4.15 m x 4.28 m |
| Main Level | Bedroom 2 | 3.757 m | 3.68 m | 3.757 m x 3.68 m |
| Main Level | Bedroom 3 | 3.75 m | 3.68 m | 3.75 m x 3.68 m |
Location Map
Interested In Seeing This property?Get in touch with a Davids & Delaat agent
I'm Interested In3481 Troup Road
"*" indicates required fields
