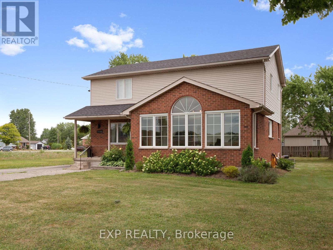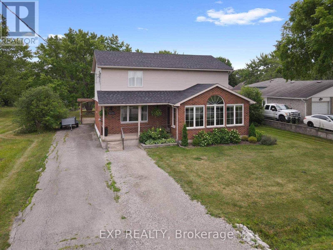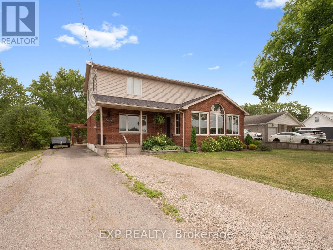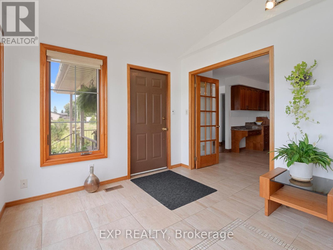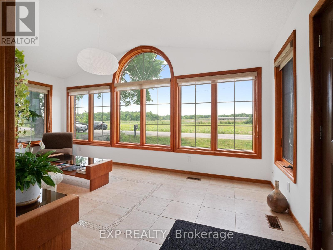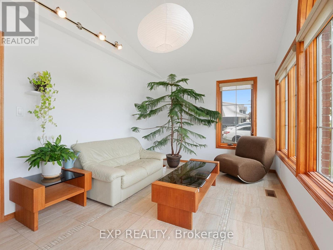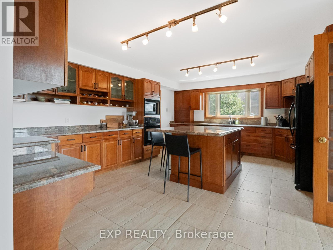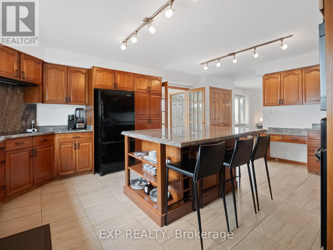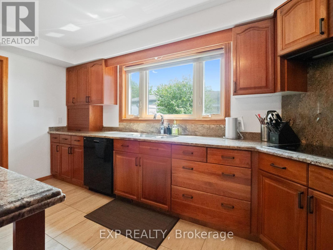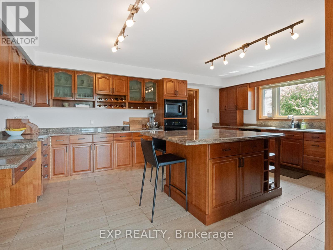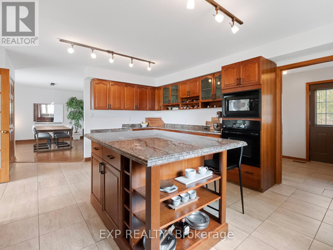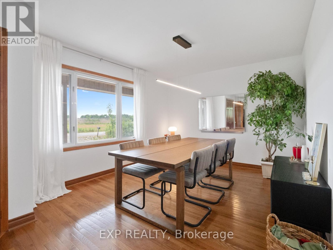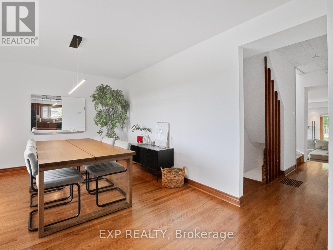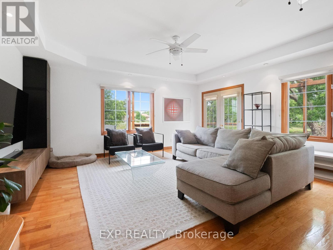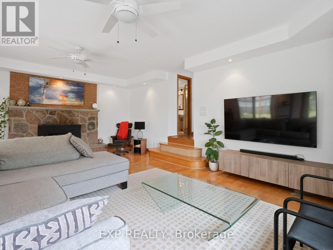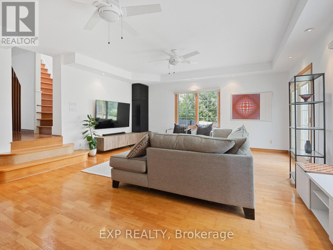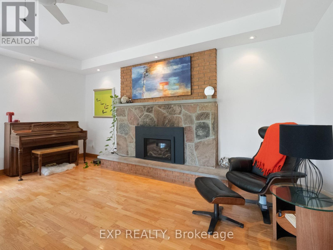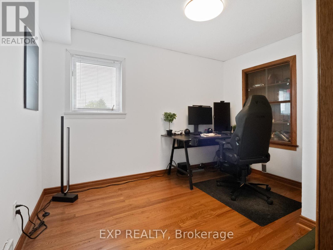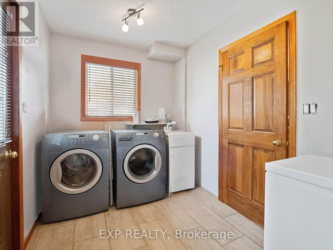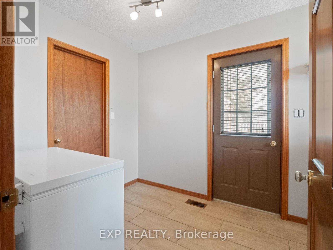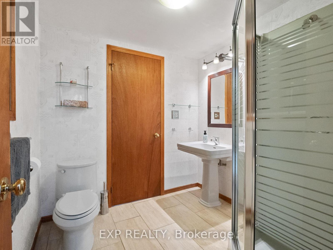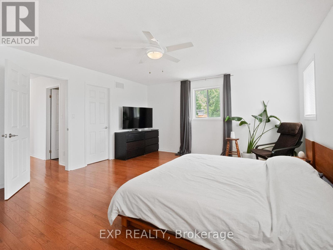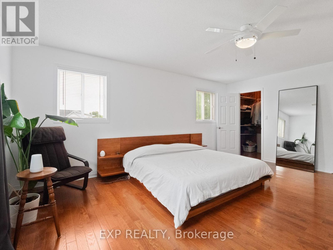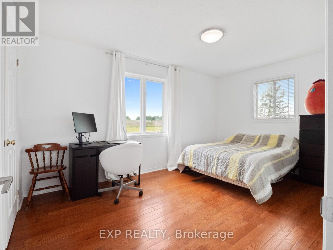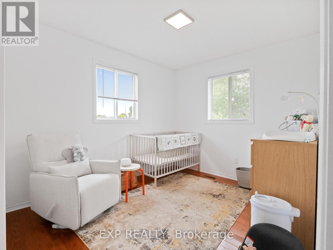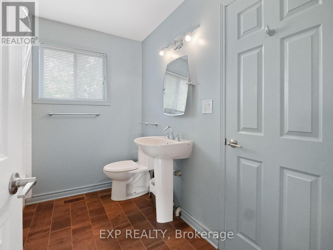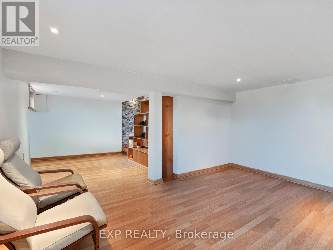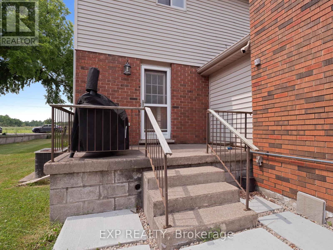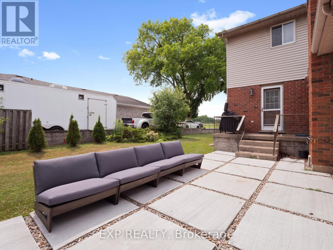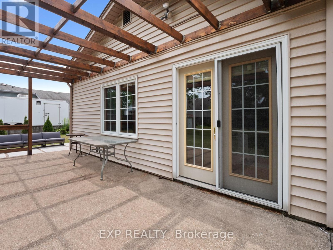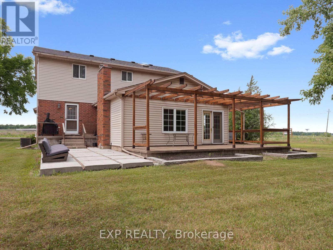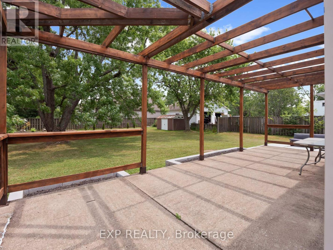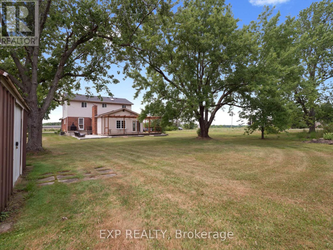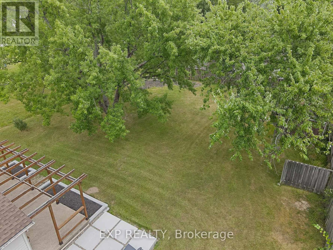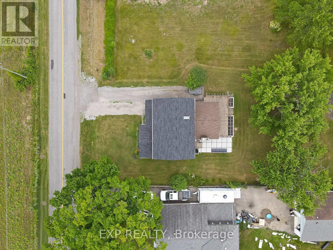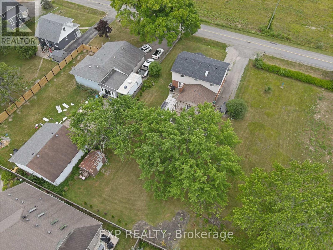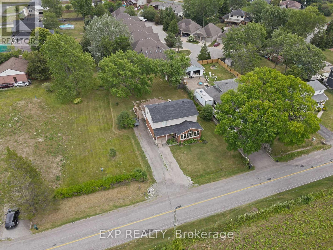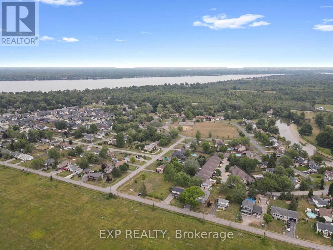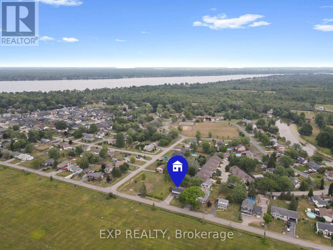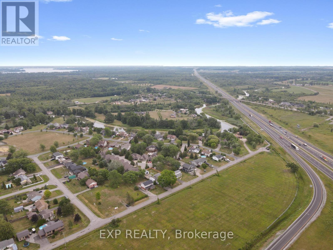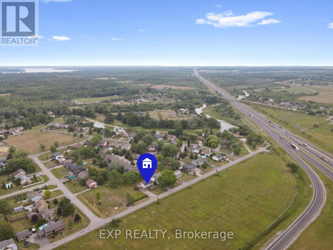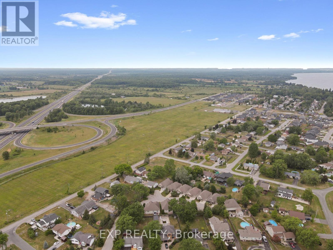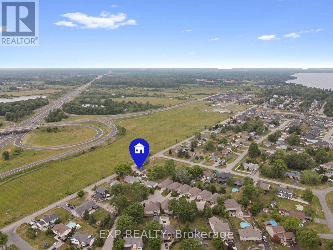3446 Black Creek Road
Fort Erie, Ontario L0S 1S0
Welcome to 3446 Black Creek Road, a warm and inviting family home nestled in the heart of the desirable Black Creek community. Set on a generous 75x170-foot lot, this beautifully maintained 4-bedroom, 2-bathroom home blends comfort, character and functionality in one of Niagaras most sought-after neighbourhoods. Step through the front door and youre welcomed into a sun-filled main level featuring large windows, an additional room for a bedroom, office or den and an open concept layout. The large eat-in kitchen is ideal for both daily routines and entertaining, boasting extensive cabinetry, granite countertops, a large island with seating and ample natural light. Adjacent to the kitchen, the formal dining room offers sweeping views of the surrounding countryside, perfect for memorable family dinners or hosting friends. The heart of the home is the stunning open-concept living room with access to the backyard featuring a cozy gas fireplace and the perfect spot for movie nights or curling up with a book on chilly evenings. The bright and airy sunroom is a standout feature, ideal for morning coffee or quiet afternoons surrounded by greenery. Step outside into your expansive backyard oasis. With mature trees, a patio for summer BBQs and space for kids or pets to roam, this yard is a rare find. Whether you're gardening, entertaining or simply enjoying the peaceful surroundings, this backyard is where memories are made! Located in a quiet, family-friendly neighbourhood, you'll love the easy access to local schools, parks, scenic trails, Niagara River and nearby highways. Don't miss your chance to own a true gem in Stevensville, a home that offers space to grow, a welcoming layout and a lifestyle to love. Book your showing today! (id:15265)
$699,900 For sale
- MLS® Number
- X12390476
- Type
- Single Family
- Building Type
- House
- Bedrooms
- 4
- Bathrooms
- 2
- Parking
- 5
- SQ Footage
- 2,000 - 2,500 ft2
- Fireplace
- Fireplace
- Cooling
- Central Air Conditioning
- Heating
- Forced Air
Property Details
| MLS® Number | X12390476 |
| Property Type | Single Family |
| Community Name | 327 - Black Creek |
| AmenitiesNearBy | Golf Nearby, Marina, Park |
| CommunityFeatures | Community Centre |
| EquipmentType | Water Heater |
| ParkingSpaceTotal | 5 |
| RentalEquipmentType | Water Heater |
| Structure | Porch, Shed |
Parking
| No Garage |
Land
| Acreage | No |
| LandAmenities | Golf Nearby, Marina, Park |
| Sewer | Sanitary Sewer |
| SizeDepth | 170 Ft |
| SizeFrontage | 75 Ft |
| SizeIrregular | 75 X 170 Ft |
| SizeTotalText | 75 X 170 Ft |
| SurfaceWater | Lake/pond |
| ZoningDescription | R1 |
Building
| BathroomTotal | 2 |
| BedroomsAboveGround | 4 |
| BedroomsTotal | 4 |
| Amenities | Fireplace(s) |
| Appliances | Oven - Built-in, Dishwasher, Dryer, Microwave, Stove, Washer, Window Coverings, Refrigerator |
| BasementType | Full |
| ConstructionStyleAttachment | Detached |
| CoolingType | Central Air Conditioning |
| ExteriorFinish | Brick, Vinyl Siding |
| FireplacePresent | Yes |
| FoundationType | Block |
| HeatingFuel | Natural Gas |
| HeatingType | Forced Air |
| StoriesTotal | 2 |
| SizeInterior | 2,000 - 2,500 Ft2 |
| Type | House |
| UtilityWater | Municipal Water |
Rooms
| Level | Type | Length | Width | Dimensions |
|---|---|---|---|---|
| Second Level | Bathroom | 2.64 m | 2.39 m | 2.64 m x 2.39 m |
| Second Level | Primary Bedroom | 5.63 m | 4.62 m | 5.63 m x 4.62 m |
| Second Level | Bedroom 2 | 2.97 m | 4.29 m | 2.97 m x 4.29 m |
| Second Level | Bedroom 3 | 3.98 m | 2.59 m | 3.98 m x 2.59 m |
| Basement | Utility Room | 7.05 m | 2.79 m | 7.05 m x 2.79 m |
| Basement | Recreational, Games Room | 7.05 m | 4.29 m | 7.05 m x 4.29 m |
| Main Level | Sunroom | 2.98 m | 5.37 m | 2.98 m x 5.37 m |
| Main Level | Kitchen | 4.52 m | 5.94 m | 4.52 m x 5.94 m |
| Main Level | Bathroom | 2.43 m | 2.41 m | 2.43 m x 2.41 m |
| Main Level | Dining Room | 3.29 m | 4.83 m | 3.29 m x 4.83 m |
| Main Level | Bedroom 4 | 3.66 m | 2.59 m | 3.66 m x 2.59 m |
| Main Level | Laundry Room | 2.43 m | 3.32 m | 2.43 m x 3.32 m |
| Main Level | Living Room | 5.71 m | 7.35 m | 5.71 m x 7.35 m |
Location Map
Interested In Seeing This property?Get in touch with a Davids & Delaat agent
I'm Interested In3446 Black Creek Road
"*" indicates required fields
