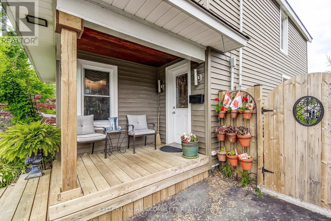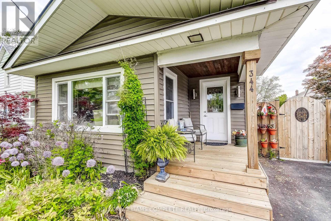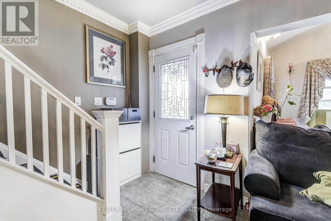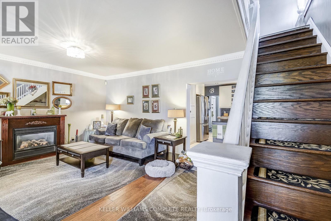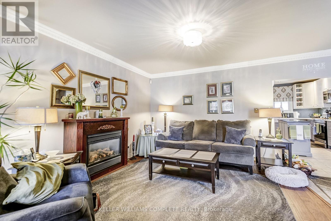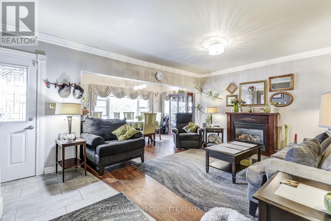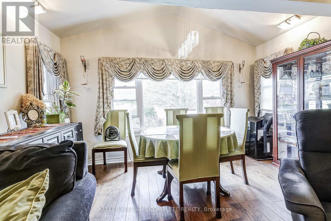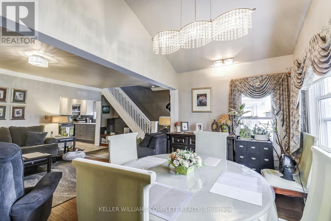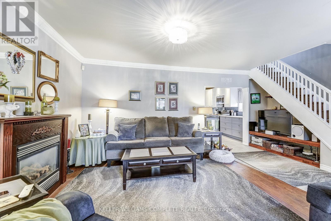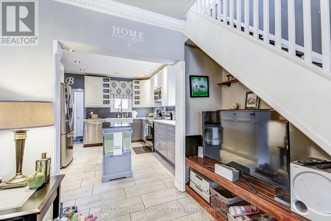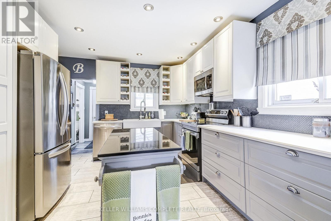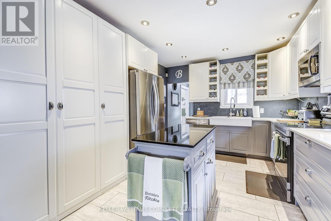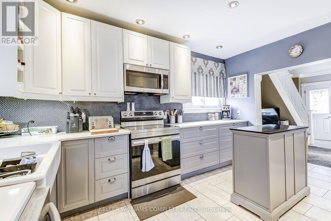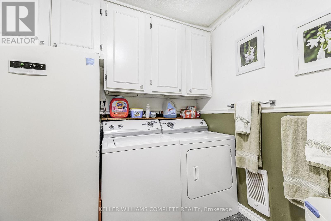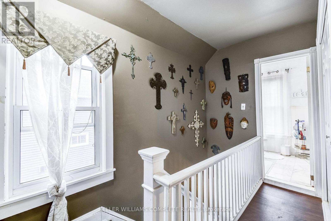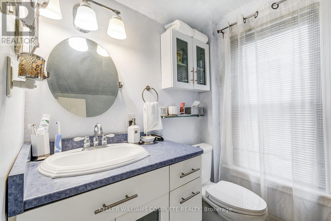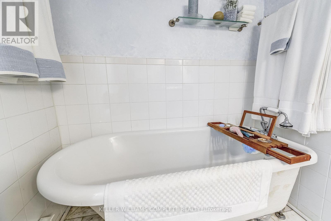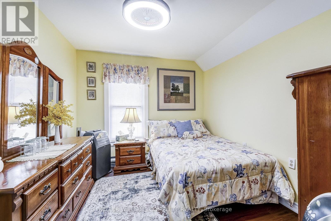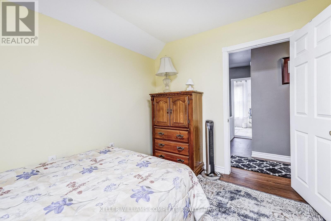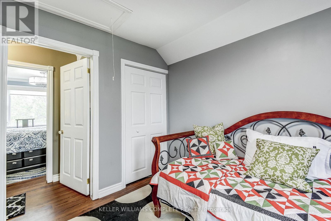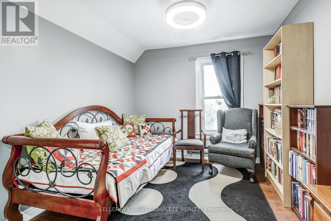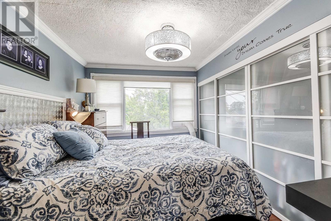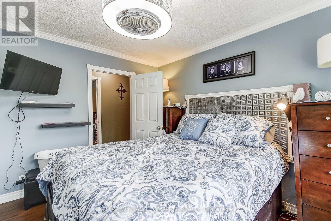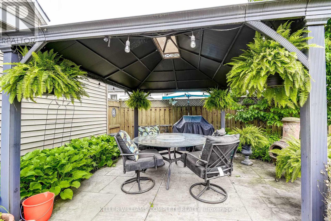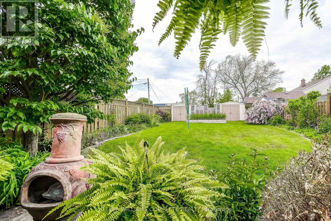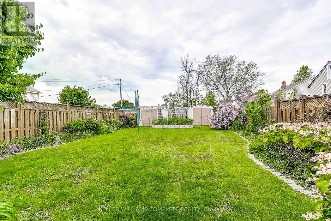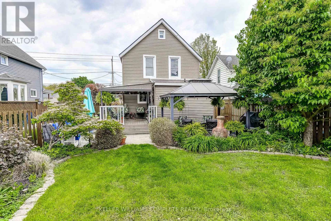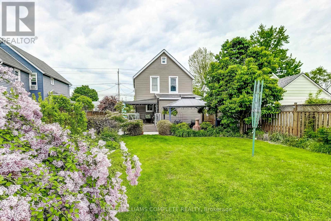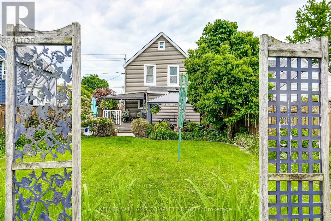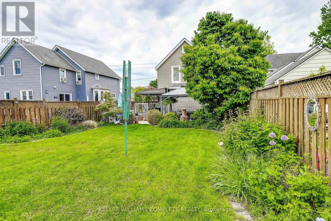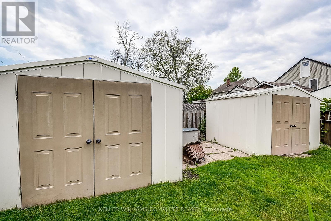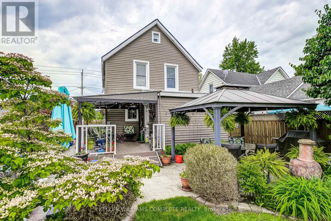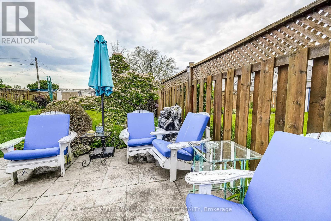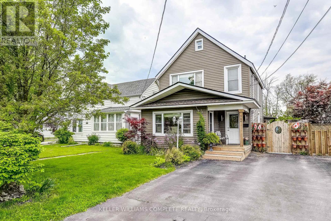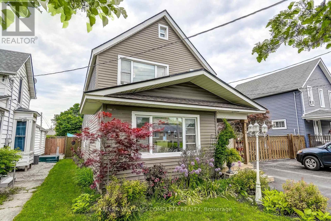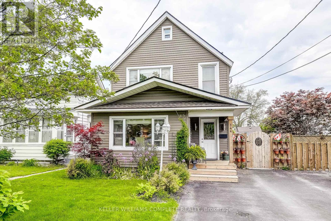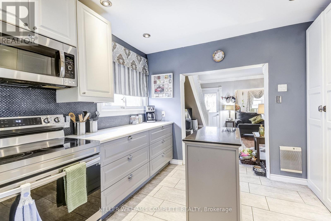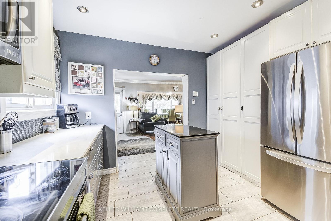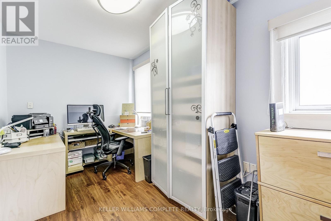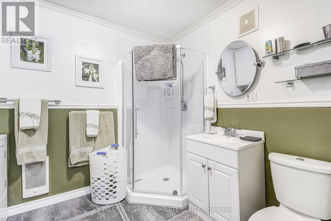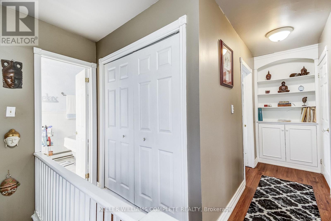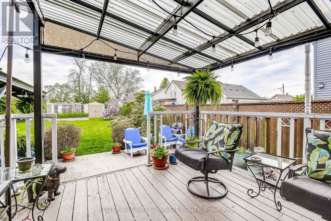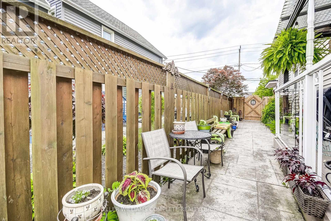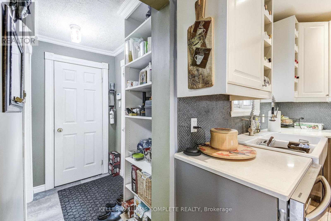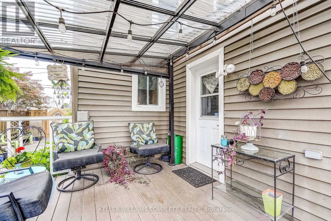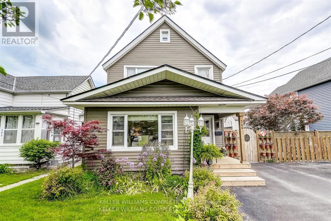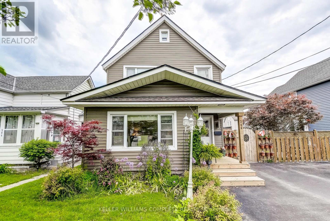
344 Phipps Street
Fort Erie, Ontario L2A 2V8
OPEN HOUSE Saturday Oct 4 2-4 Come and see for yourself! Move-In ready gem! Welcome to this beautifully restored home, lovingly maintained by long-time owners and ready for you to move in . All backyard furnishings are included,making it easy to enjoy your beautifully landscaped yard from day one. The main floor offers a 3-piecebathroom combined with a convenient laundry area. The good sized eat-in kitchen boasts ample storage,perfect for everyday living and entertaining. Just off the kitchen is a versatile bonus room-ideal as a homeoffice, den or playroom-offering endless potential to suit your lifestyle. The large open-concept living anddining area is enhance with hardwood floors and plenty of natural light. Upstairs, you'll find threebedrooms and a full 3-piece bathroom with soaker tub, providing comfort for the whole family. Thischarming home combines character with modern updates and offers a flexible layout to meet all yourneeds. Crawl space has just been encapsulated. Don't miss your chance to make it yours! (id:15265)
$480,000 For sale
- MLS® Number
- X12378569
- Type
- Single Family
- Building Type
- House
- Bedrooms
- 3
- Bathrooms
- 2
- Parking
- 4
- SQ Footage
- 1,100 - 1,500 ft2
- Fireplace
- Fireplace
- Cooling
- Window Air Conditioner
- Heating
- Baseboard Heaters
- Landscape
- Landscaped
Property Details
| MLS® Number | X12378569 |
| Property Type | Single Family |
| Community Name | 332 - Central |
| Features | Flat Site, Gazebo |
| ParkingSpaceTotal | 4 |
| Structure | Shed |
Parking
| No Garage |
Land
| Acreage | No |
| FenceType | Fully Fenced |
| LandscapeFeatures | Landscaped |
| Sewer | Sanitary Sewer |
| SizeDepth | 150 Ft ,4 In |
| SizeFrontage | 33 Ft ,1 In |
| SizeIrregular | 33.1 X 150.4 Ft |
| SizeTotalText | 33.1 X 150.4 Ft|under 1/2 Acre |
| ZoningDescription | R3 |
Building
| BathroomTotal | 2 |
| BedroomsAboveGround | 3 |
| BedroomsTotal | 3 |
| Age | 100+ Years |
| Amenities | Fireplace(s) |
| Appliances | Water Heater, Dishwasher, Dryer, Freezer, Microwave, Stove, Washer, Refrigerator |
| BasementDevelopment | Unfinished |
| BasementType | Partial (unfinished) |
| ConstructionStyleAttachment | Detached |
| CoolingType | Window Air Conditioner |
| ExteriorFinish | Vinyl Siding |
| FireplacePresent | Yes |
| FoundationType | Block |
| HeatingFuel | Electric |
| HeatingType | Baseboard Heaters |
| StoriesTotal | 2 |
| SizeInterior | 1,100 - 1,500 Ft2 |
| Type | House |
| UtilityWater | Municipal Water |
Rooms
| Level | Type | Length | Width | Dimensions |
|---|---|---|---|---|
| Second Level | Primary Bedroom | 2.69 m | 3.68 m | 2.69 m x 3.68 m |
| Second Level | Bedroom | 2.89 m | 3.28 m | 2.89 m x 3.28 m |
| Second Level | Bedroom | 2.88 m | 3.27 m | 2.88 m x 3.27 m |
| Second Level | Bathroom | 2.42 m | 1.79 m | 2.42 m x 1.79 m |
| Main Level | Living Room | 5.83 m | 4.07 m | 5.83 m x 4.07 m |
| Main Level | Dining Room | 4.02 m | 2.5 m | 4.02 m x 2.5 m |
| Main Level | Kitchen | 3.48 m | 4.02 m | 3.48 m x 4.02 m |
| Main Level | Bathroom | 2.29 m | 2.9 m | 2.29 m x 2.9 m |
| Main Level | Office | 2.28 m | 4.09 m | 2.28 m x 4.09 m |
Location Map
Interested In Seeing This property?Get in touch with a Davids & Delaat agent
I'm Interested In344 Phipps Street
"*" indicates required fields
