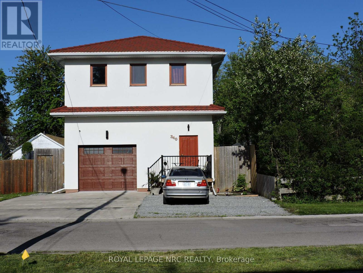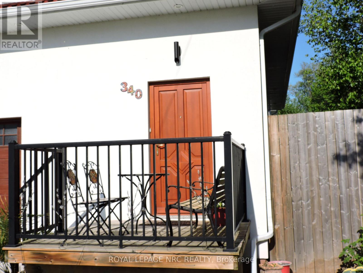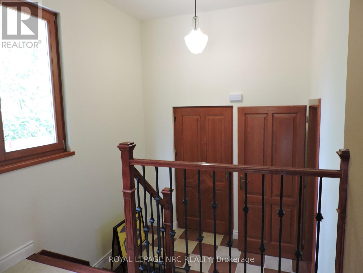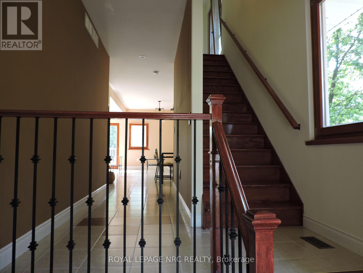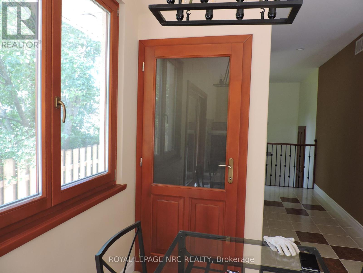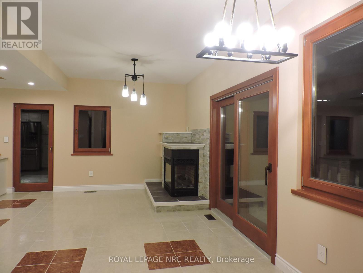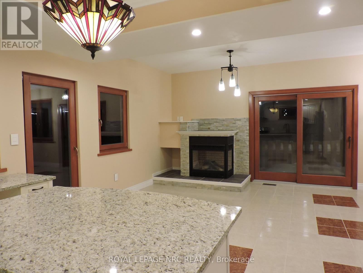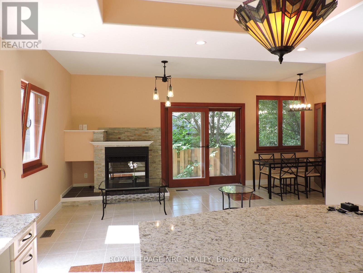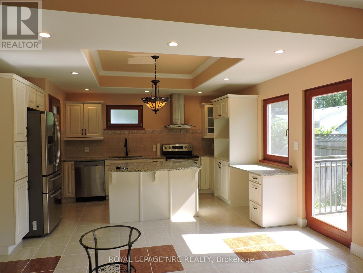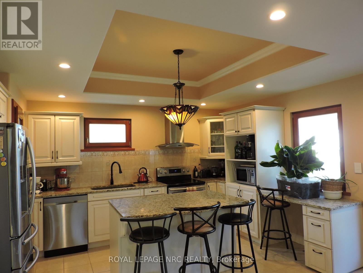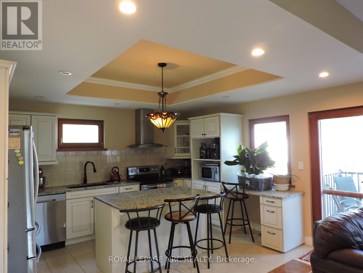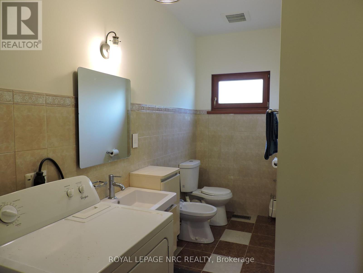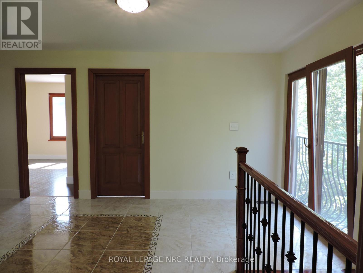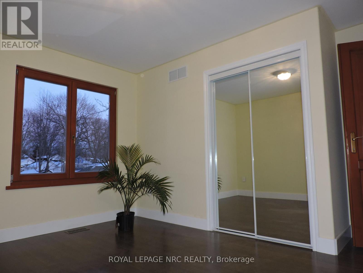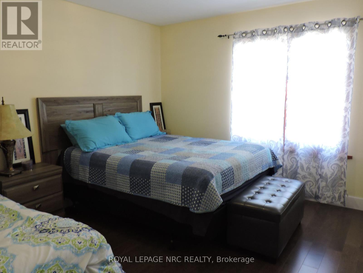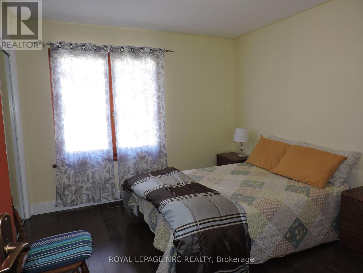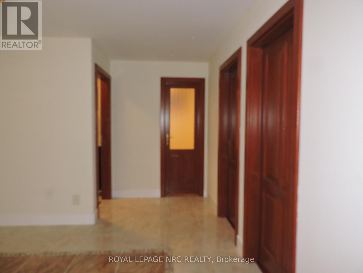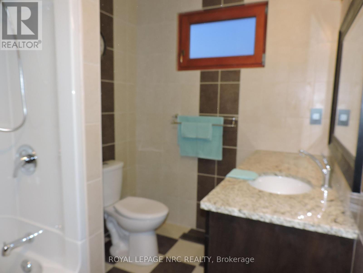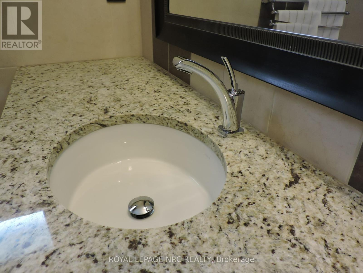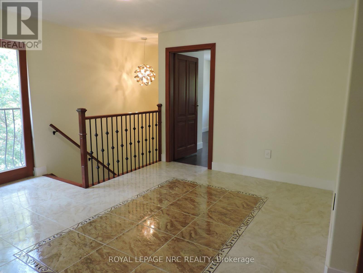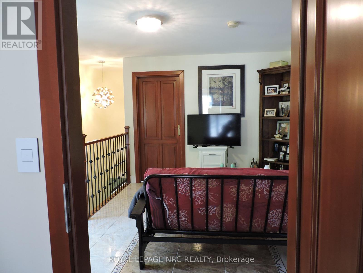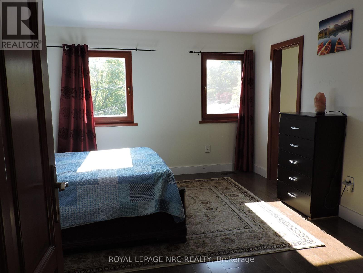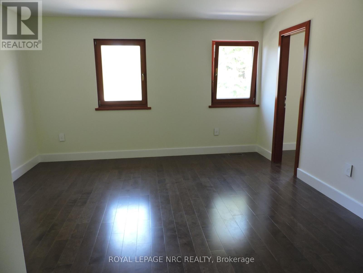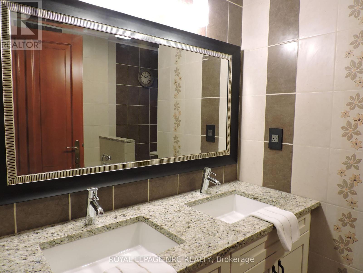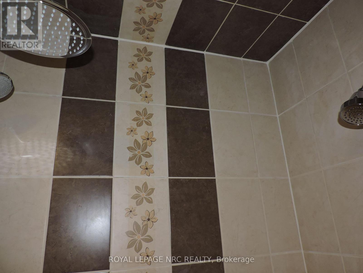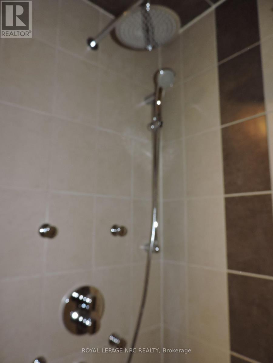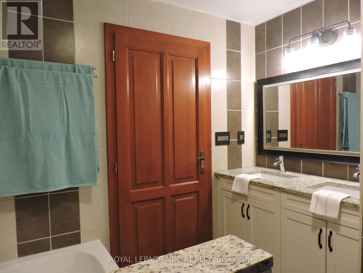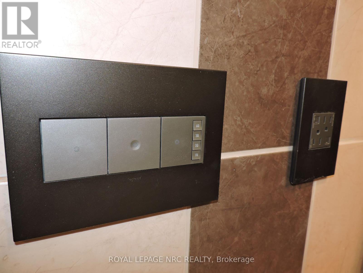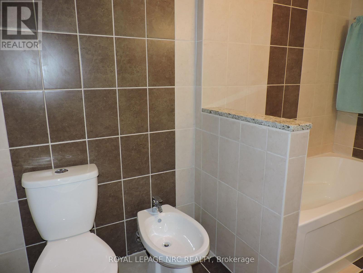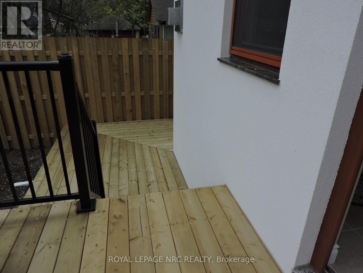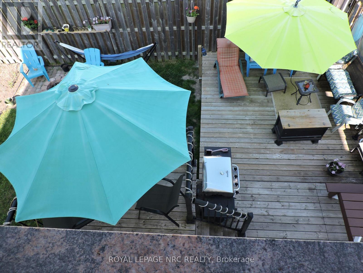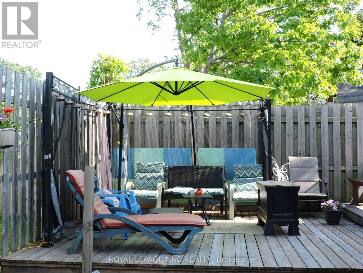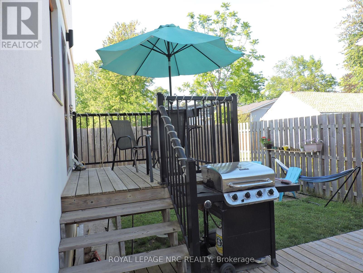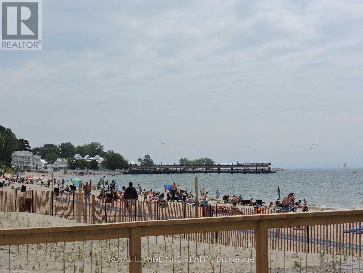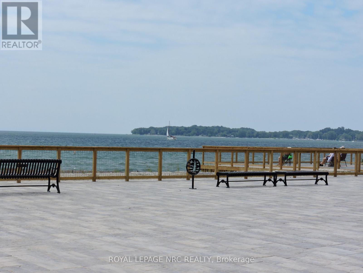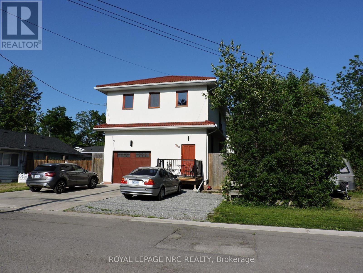
340 Oxford Avenue
Fort Erie, Ontario L0S 1B0
This custom built, energy efficient 3 bedroom, 3 bathroom home is walking distance to Crystal Beach's bustling center and the best sandy beach on Lake Erie. The house is 8 years old, built with quality materials, like stone coated steel roof, German manufactured solid wood doors and windows, complete with roll-up screens, Ryobel faucets and granite countertops. The 9 ft high main floor is tiled for easy cleaning; it features an open concept great room with gas fireplace, kitchen with coffered ceiling, and center island. You can step out to a large deck, fenced all around, perfect for entertainment. The second floor consist three good size bedrooms, including the large master bedroom complete with walk-in closet and an 8 piece fully tiled en-suite. A second bathroom, a storage space that can be used for an office, and a large loft or family room with Juliet balcony, facing south, completes the second floor. The basement has large windows, but it it unfinished. The polymerized, water repellent stucco is also imported from Europe. This is not a builder grade home, you don't have to replace the roof or windows, ever. Come and check out this exceptional home. (id:15265)
$614,900 For sale
- MLS® Number
- X12386668
- Type
- Single Family
- Building Type
- House
- Bedrooms
- 3
- Bathrooms
- 3
- Parking
- 4
- SQ Footage
- 1,500 - 2,000 ft2
- Fireplace
- Fireplace
- Cooling
- Central Air Conditioning, Ventilation System
- Heating
- Forced Air
Property Details
| MLS® Number | X12386668 |
| Property Type | Single Family |
| Community Name | 337 - Crystal Beach |
| Features | Carpet Free, Sump Pump |
| ParkingSpaceTotal | 4 |
Parking
| Attached Garage | |
| Garage |
Land
| Acreage | No |
| Sewer | Sanitary Sewer |
| SizeDepth | 85 Ft |
| SizeFrontage | 38 Ft |
| SizeIrregular | 38 X 85 Ft |
| SizeTotalText | 38 X 85 Ft |
| ZoningDescription | R2b |
Building
| BathroomTotal | 3 |
| BedroomsAboveGround | 3 |
| BedroomsTotal | 3 |
| Age | 6 To 15 Years |
| Amenities | Fireplace(s) |
| Appliances | Garage Door Opener Remote(s), Water Heater, Dishwasher, Dryer, Stove, Washer, Refrigerator |
| BasementDevelopment | Unfinished |
| BasementType | N/a (unfinished) |
| ConstructionStyleAttachment | Detached |
| CoolingType | Central Air Conditioning, Ventilation System |
| ExteriorFinish | Stucco |
| FireplacePresent | Yes |
| FireplaceTotal | 1 |
| FlooringType | Ceramic |
| FoundationType | Poured Concrete |
| HeatingFuel | Natural Gas |
| HeatingType | Forced Air |
| StoriesTotal | 2 |
| SizeInterior | 1,500 - 2,000 Ft2 |
| Type | House |
| UtilityWater | Municipal Water |
Utilities
| Electricity | Installed |
| Sewer | Installed |
Rooms
| Level | Type | Length | Width | Dimensions |
|---|---|---|---|---|
| Second Level | Other | 1.8 m | 1.75 m | 1.8 m x 1.75 m |
| Second Level | Bathroom | 3 m | 2.4 m | 3 m x 2.4 m |
| Second Level | Bathroom | 2.4 m | 1.7 m | 2.4 m x 1.7 m |
| Second Level | Loft | 5.33 m | 3.86 m | 5.33 m x 3.86 m |
| Second Level | Primary Bedroom | 4.7 m | 4.14 m | 4.7 m x 4.14 m |
| Second Level | Bedroom 2 | 3.91 m | 3.91 m | 3.91 m x 3.91 m |
| Second Level | Bedroom 3 | 3.91 m | 3.2 m | 3.91 m x 3.2 m |
| Main Level | Foyer | 2.57 m | 2.25 m | 2.57 m x 2.25 m |
| Main Level | Bathroom | 3.05 m | 175 m | 3.05 m x 175 m |
| Main Level | Kitchen | 4.52 m | 3.05 m | 4.52 m x 3.05 m |
| Main Level | Eating Area | 2.92 m | 2.34 m | 2.92 m x 2.34 m |
| Main Level | Living Room | 4.19 m | 4.17 m | 4.19 m x 4.17 m |
| Main Level | Pantry | 1.55 m | 1.04 m | 1.55 m x 1.04 m |
Location Map
Interested In Seeing This property?Get in touch with a Davids & Delaat agent
I'm Interested In340 Oxford Avenue
"*" indicates required fields
