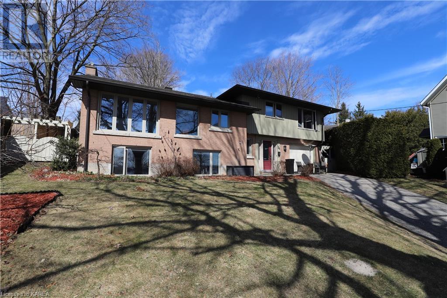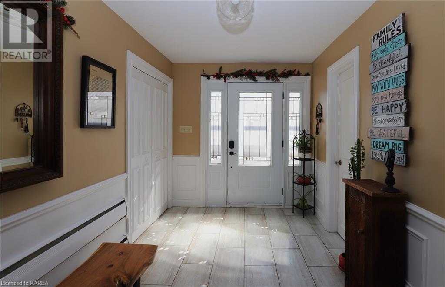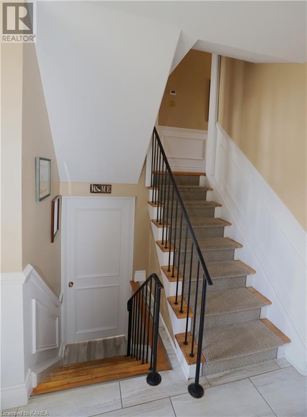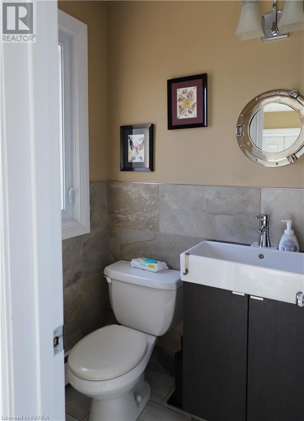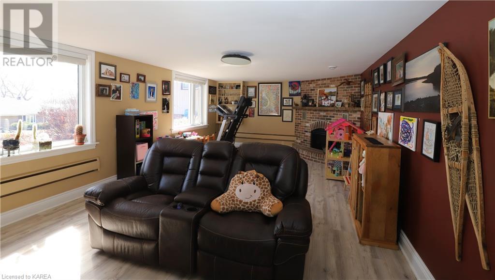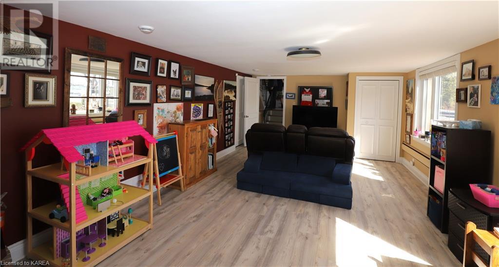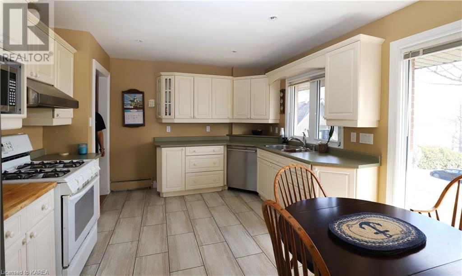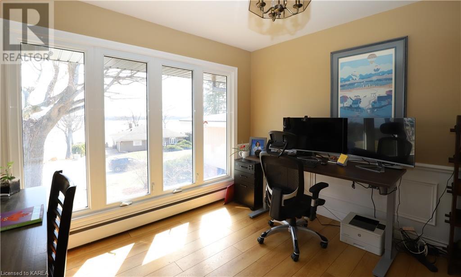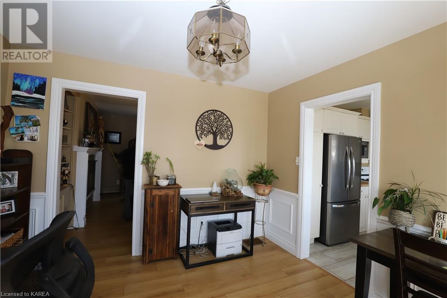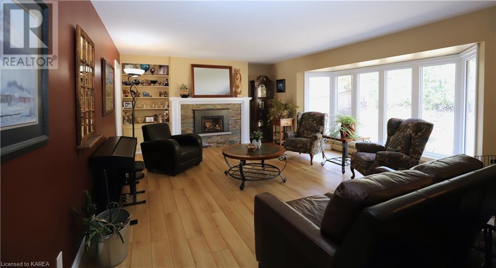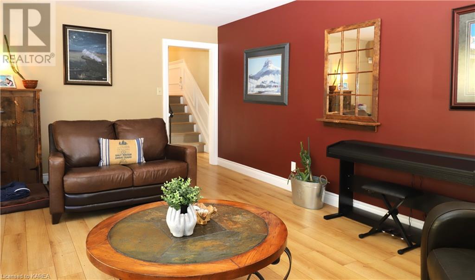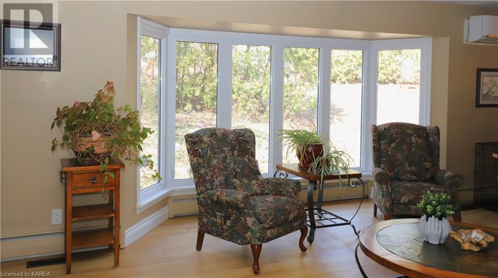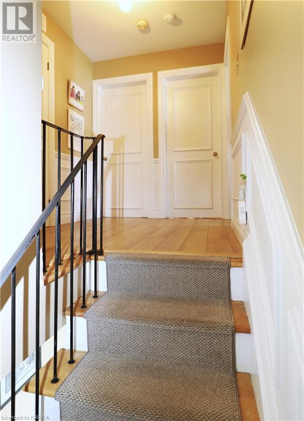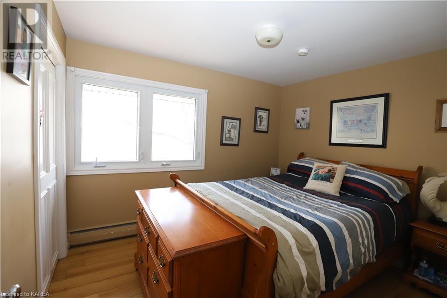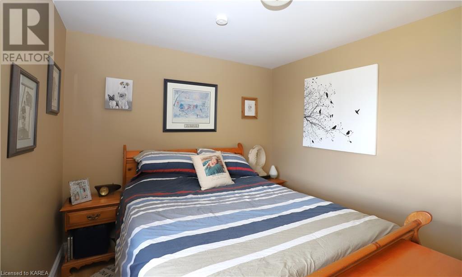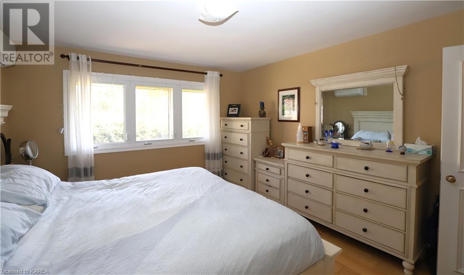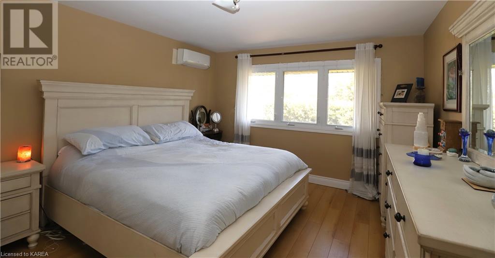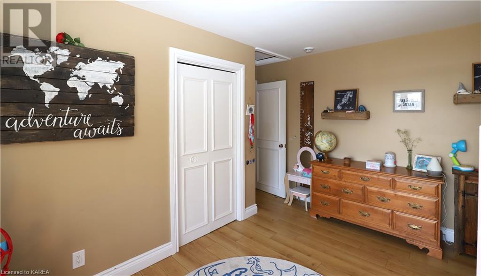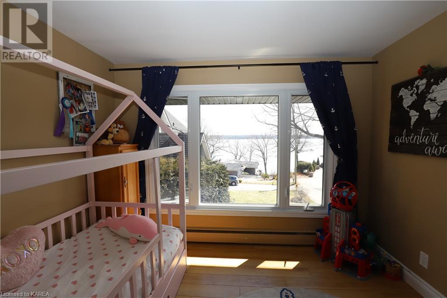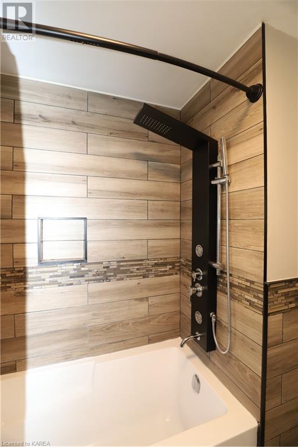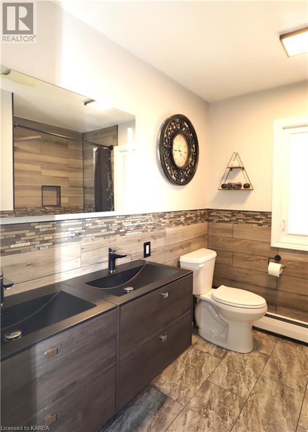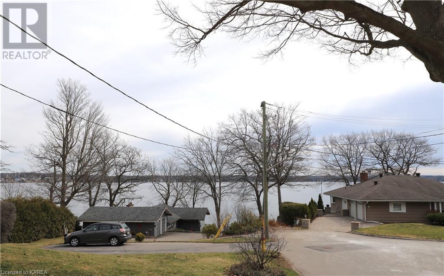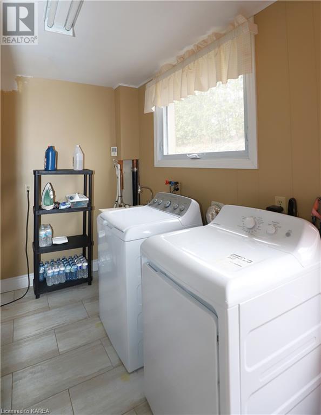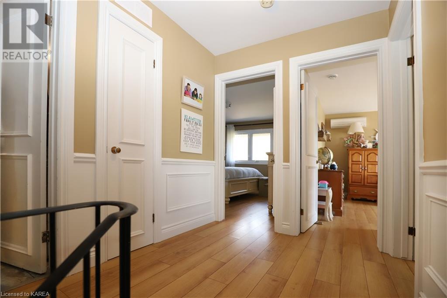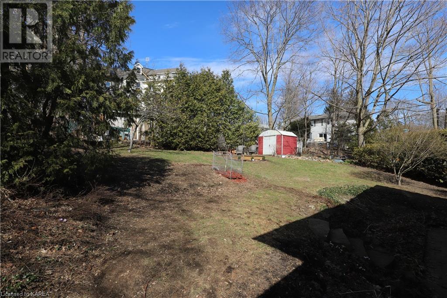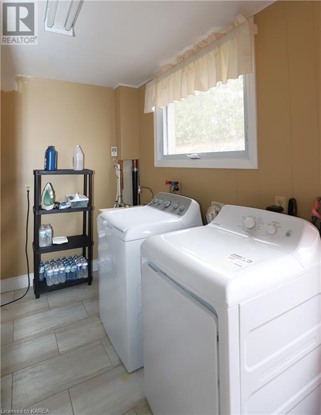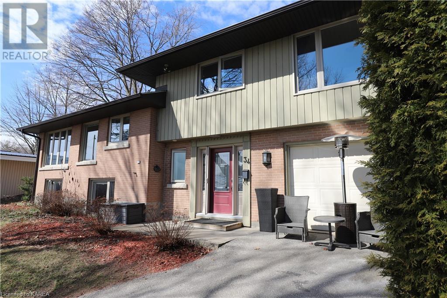
34 Riverview Drive
Brockville, Ontario K6V 2Y6
UNBELIEVABLE VIEWS OF THE ST. LAWRENCE RIVER! This home has been loved and cared for by its current family. As you enter the front door, the large foyer is welcoming with a 3 piece bathroom, laundry room, access to the garage and rear yard. As you make your way up the stairs of this multilevel home, you will love the eat in kitchen with 2 bright windows looking onto the river. You can enjoy the view at the kitchen table while having your morning coffee. The formal dining room has a huge window which is sure to impress your dinner guests when a freighter goes by all lit up on a summer evening. The living room is huge and you can enjoy the perennial gardens or watch the pets and kids play in the fully fenced yard. The lower has been designed to create another large entertainment room with large windows facing the river. This property provides a sense of being on the river, without the high cost of being right on the river!! Don't miss out! Please call for private showing. (id:15265)
$759,000 For sale
- MLS® Number
- 40557123
- Type
- Single Family
- Building Type
- House
- Bedrooms
- 3
- Bathrooms
- 2
- Parking
- 5
- SQ Footage
- 1800 sqft
- Constructed Date
- 1958
- Fireplace
- Fireplace
- Cooling
- Ductless, Wall Unit
- Heating
- Hot Water Radiator Heat
Property Details
| MLS® Number | 40557123 |
| Property Type | Single Family |
| Amenities Near By | Golf Nearby, Hospital, Marina, Park, Public Transit, Shopping |
| Communication Type | High Speed Internet |
| Community Features | Quiet Area |
| Equipment Type | None |
| Features | Cul-de-sac, Southern Exposure |
| Parking Space Total | 5 |
| Rental Equipment Type | None |
| View Type | River View |
Parking
| Attached Garage |
Land
| Access Type | Road Access |
| Acreage | No |
| Fence Type | Partially Fenced |
| Land Amenities | Golf Nearby, Hospital, Marina, Park, Public Transit, Shopping |
| Sewer | Municipal Sewage System |
| Size Depth | 89 Ft |
| Size Frontage | 35 Ft |
| Size Irregular | 0.179 |
| Size Total | 0.179 Ac|under 1/2 Acre |
| Size Total Text | 0.179 Ac|under 1/2 Acre |
| Zoning Description | R1 |
Building
| Bathroom Total | 2 |
| Bedrooms Above Ground | 3 |
| Bedrooms Total | 3 |
| Appliances | Dishwasher, Dryer, Refrigerator, Washer, Gas Stove(s) |
| Basement Development | Partially Finished |
| Basement Type | Full (partially Finished) |
| Constructed Date | 1958 |
| Construction Material | Wood Frame |
| Construction Style Attachment | Detached |
| Cooling Type | Ductless, Wall Unit |
| Exterior Finish | Brick, Wood |
| Fire Protection | Smoke Detectors, Security System |
| Fireplace Fuel | Electric |
| Fireplace Present | Yes |
| Fireplace Total | 2 |
| Fireplace Type | Other - See Remarks |
| Foundation Type | Poured Concrete |
| Heating Type | Hot Water Radiator Heat |
| Size Interior | 1800 Sqft |
| Type | House |
| Utility Water | Municipal Water |
Utilities
| Cable | Available |
| Electricity | Available |
| Natural Gas | Available |
Rooms
| Level | Type | Length | Width | Dimensions |
|---|---|---|---|---|
| Second Level | Living Room | 21'0'' x 16'4'' | ||
| Second Level | Dining Room | 11'6'' x 11'0'' | ||
| Second Level | Kitchen | 14'6'' x 11'0'' | ||
| Third Level | 4pc Bathroom | 8'4'' x 7'10'' | ||
| Third Level | Bedroom | 11'0'' x 9'0'' | ||
| Third Level | Bedroom | 12'6'' x 11'0'' | ||
| Third Level | Primary Bedroom | 14'0'' x 12'0'' | ||
| Lower Level | Recreation Room | 25'0'' x 13'6'' | ||
| Main Level | Laundry Room | 12'0'' x 8'0'' | ||
| Main Level | 3pc Bathroom | 3'8'' x 7'6'' | ||
| Main Level | Foyer | 14'0'' x 7'6'' |
Location Map
Interested In Seeing This property?Get in touch with a Davids & Delaat agent
I'm Interested In34 Riverview Drive
"*" indicates required fields
