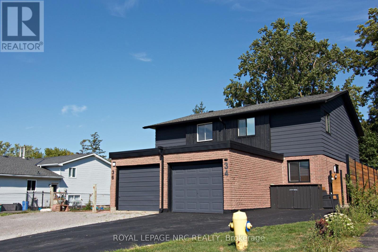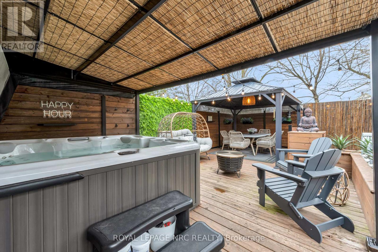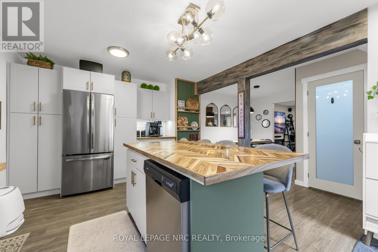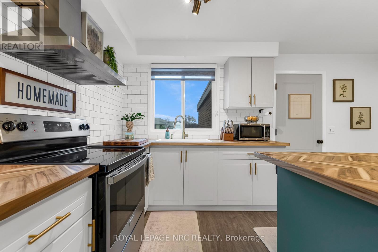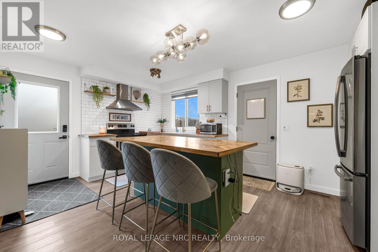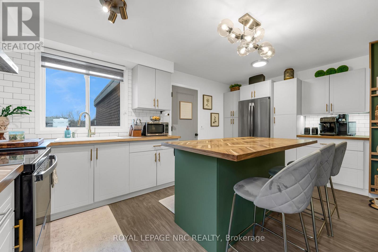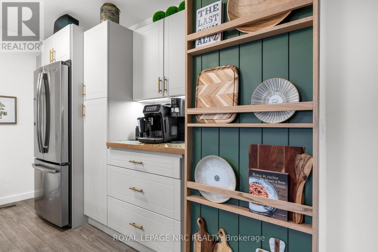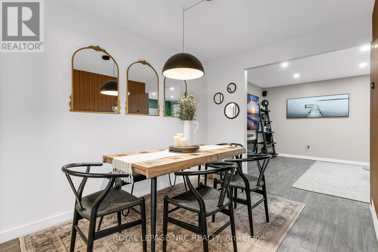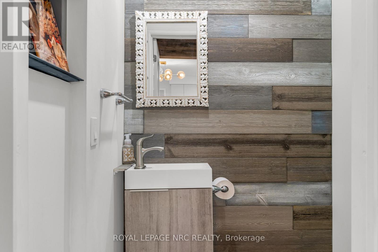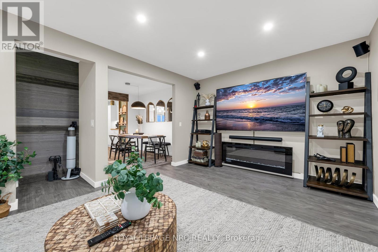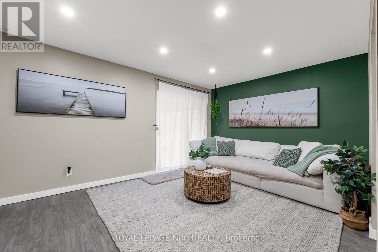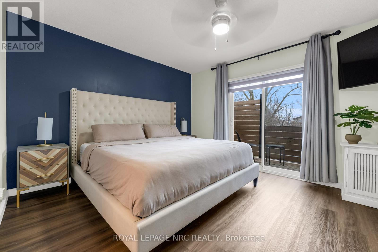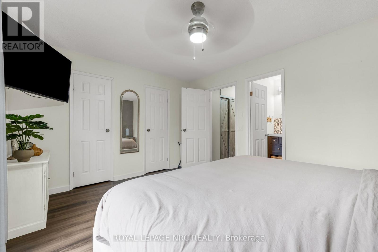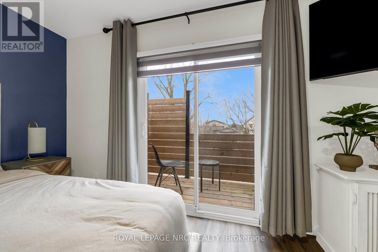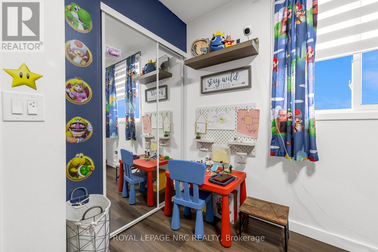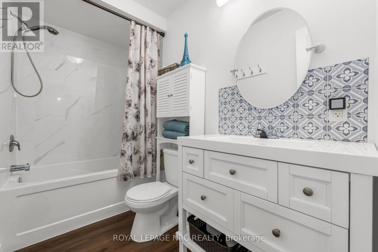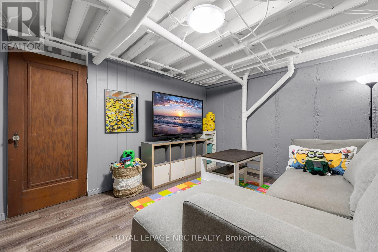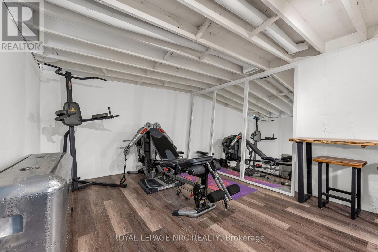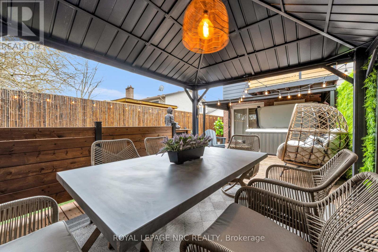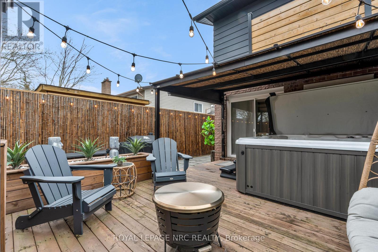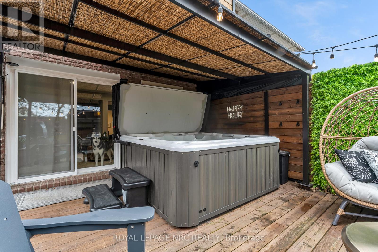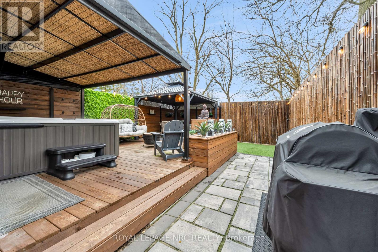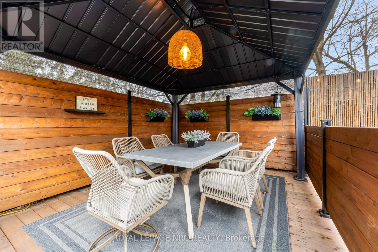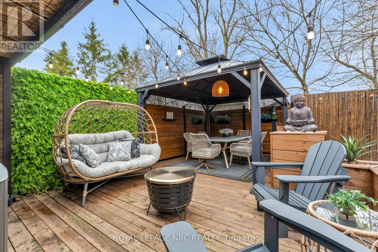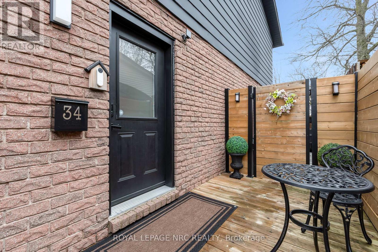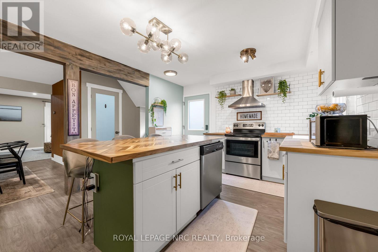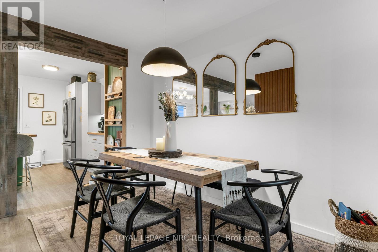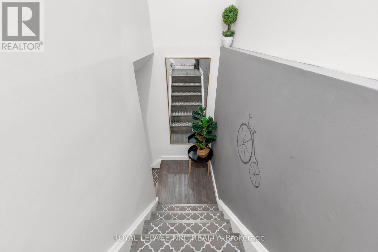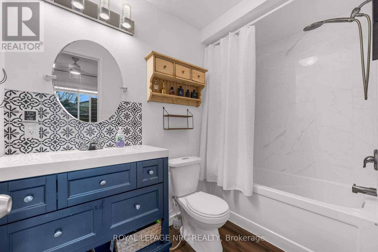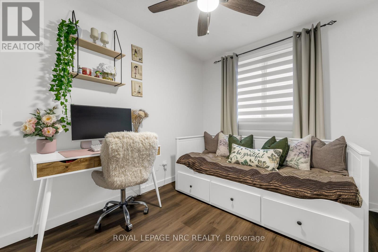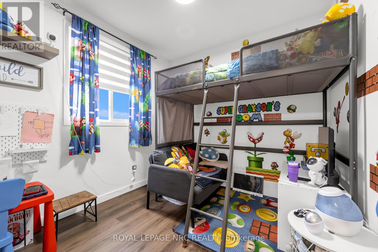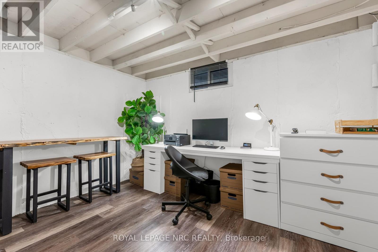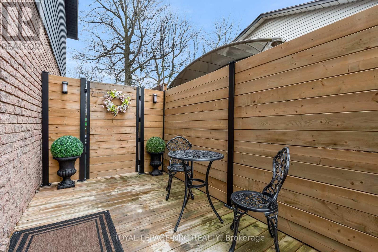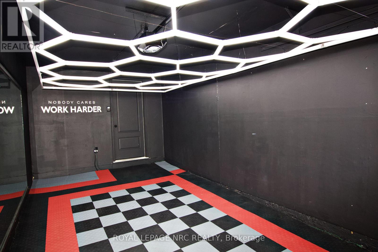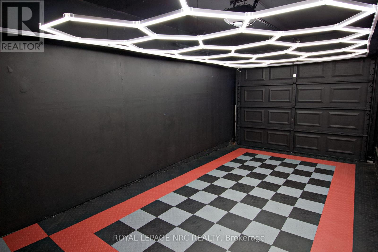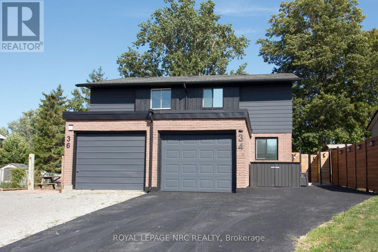
34 Dodds Court
Fort Erie, Ontario L2A 5Z2
What a fantastic find at this price! This home is truly move-in ready, radiating modern style with updates throughout every inch. The backyard is a delightful oasis you simply must see in person! This semi-detached gem features a fresh kitchen with new countertops and sink, along with an adorable new bathroom door in the powder room. The entire house shines, including a half-finished basement that offers a rec room and plenty of storage. With a brand new AC and furnace installed in 2021, you can enjoy worry-free living. Most of the outdoor work is already completed, creating a serene atmosphere in the backyard with fencing, gardens, a negotiable hot tub, new siding, hardscaping, some turf, and inviting decks both in the front and back, plus beautiful new feature walls. The garage has received a fabulous floor makeover, and the garage door has been replaced. You truly need to experience it firsthand, as everything is modern, stylish, and perfectly aligned with todays home desires! The main bedroom boasts a lovely four-piece bathroom, and the balcony has been beautifully revamped. Embrace the convenience of being move-in ready! (id:15265)
$499,850 For sale
- MLS® Number
- X12379255
- Type
- Single Family
- Building Type
- House
- Bedrooms
- 3
- Bathrooms
- 3
- Parking
- 4
- SQ Footage
- 1,100 - 1,500 ft2
- Fireplace
- Fireplace
- Cooling
- Central Air Conditioning
- Heating
- Forced Air
Property Details
| MLS® Number | X12379255 |
| Property Type | Single Family |
| Community Name | 332 - Central |
| CommunityFeatures | School Bus |
| EquipmentType | Water Heater |
| Features | Irregular Lot Size, Sump Pump |
| ParkingSpaceTotal | 4 |
| RentalEquipmentType | Water Heater |
Parking
| Attached Garage | |
| Garage |
Land
| Acreage | No |
| Sewer | Sanitary Sewer |
| SizeDepth | 110 Ft ,4 In |
| SizeFrontage | 25 Ft ,6 In |
| SizeIrregular | 25.5 X 110.4 Ft |
| SizeTotalText | 25.5 X 110.4 Ft |
| ZoningDescription | Rm1 |
Building
| BathroomTotal | 3 |
| BedroomsAboveGround | 3 |
| BedroomsTotal | 3 |
| Age | 31 To 50 Years |
| Appliances | Water Meter, Dishwasher, Dryer, Stove, Washer, Refrigerator |
| BasementDevelopment | Partially Finished |
| BasementType | Full (partially Finished) |
| ConstructionStyleAttachment | Semi-detached |
| CoolingType | Central Air Conditioning |
| ExteriorFinish | Brick, Vinyl Siding |
| FireplacePresent | Yes |
| FoundationType | Poured Concrete |
| HalfBathTotal | 1 |
| HeatingFuel | Natural Gas |
| HeatingType | Forced Air |
| StoriesTotal | 2 |
| SizeInterior | 1,100 - 1,500 Ft2 |
| Type | House |
| UtilityWater | Municipal Water, Lake/river Water Intake |
Utilities
| Cable | Available |
| Electricity | Installed |
| Sewer | Installed |
Rooms
| Level | Type | Length | Width | Dimensions |
|---|---|---|---|---|
| Second Level | Primary Bedroom | 4.27 m | 3.58 m | 4.27 m x 3.58 m |
| Second Level | Bathroom | 2.54 m | 1.63 m | 2.54 m x 1.63 m |
| Second Level | Bedroom 2 | 2.54 m | 3.86 m | 2.54 m x 3.86 m |
| Second Level | Bedroom 3 | 2.59 m | 1 m | 2.59 m x 1 m |
| Second Level | Bathroom | 2.64 m | 1.5 m | 2.64 m x 1.5 m |
| Basement | Games Room | 5.08 m | 3 m | 5.08 m x 3 m |
| Basement | Recreational, Games Room | 4.01 m | 3 m | 4.01 m x 3 m |
| Main Level | Kitchen | 5.16 m | 3.5 m | 5.16 m x 3.5 m |
| Main Level | Bathroom | 1.19 m | 1.32 m | 1.19 m x 1.32 m |
| Main Level | Dining Room | 2.59 m | 3.22 m | 2.59 m x 3.22 m |
| Main Level | Living Room | 3.53 m | 5.18 m | 3.53 m x 5.18 m |
Location Map
Interested In Seeing This property?Get in touch with a Davids & Delaat agent
I'm Interested In34 Dodds Court
"*" indicates required fields
