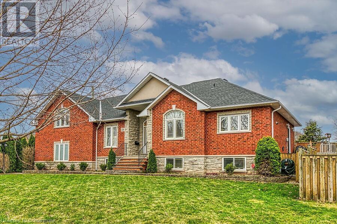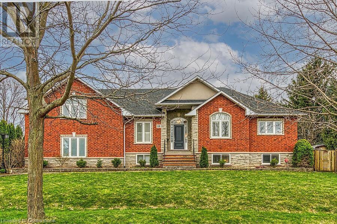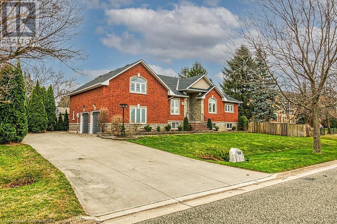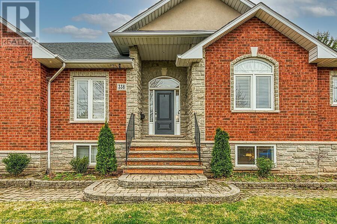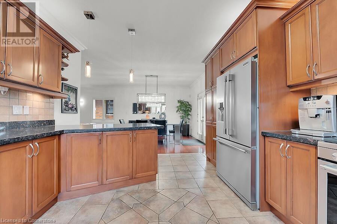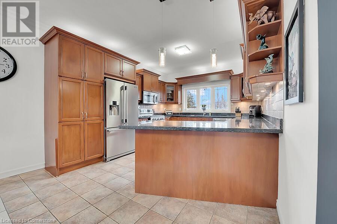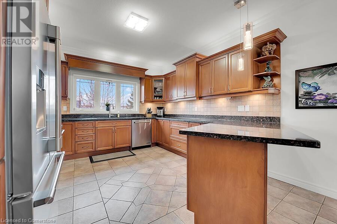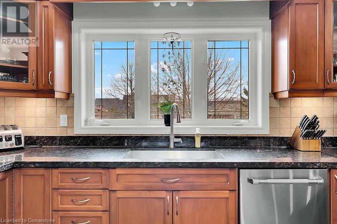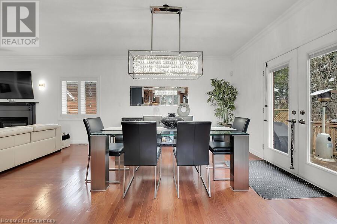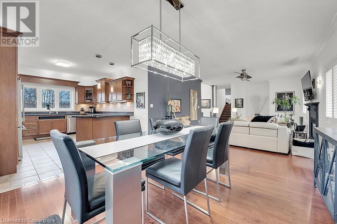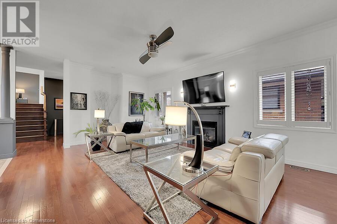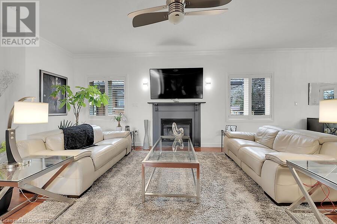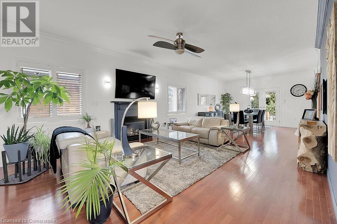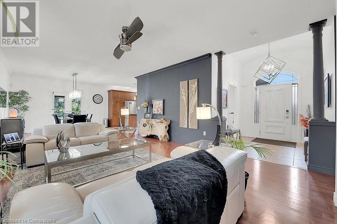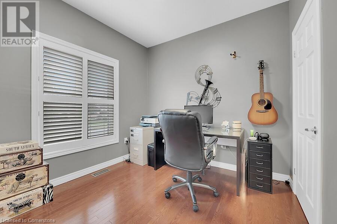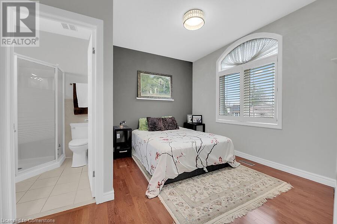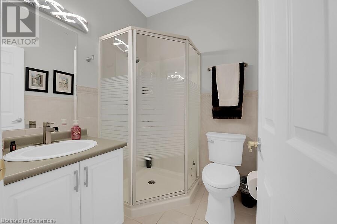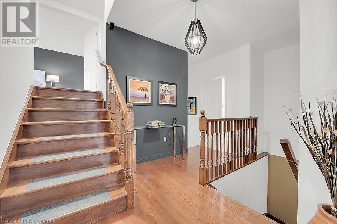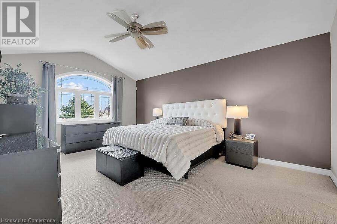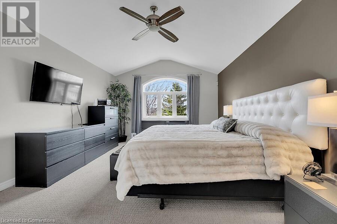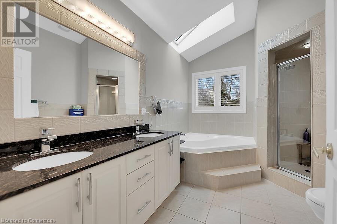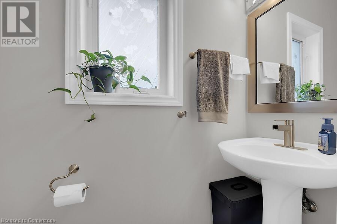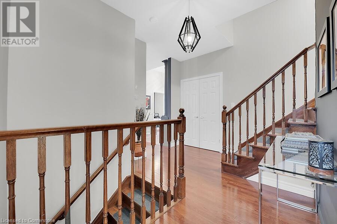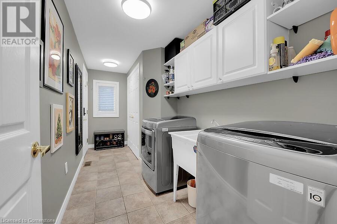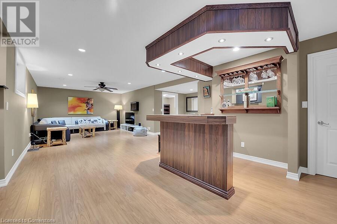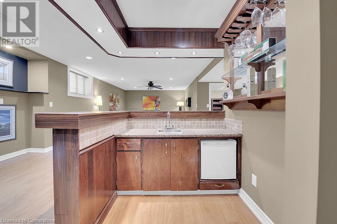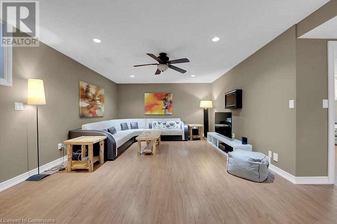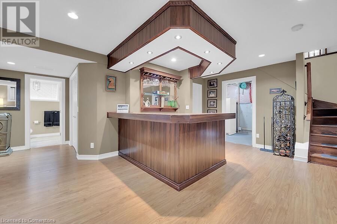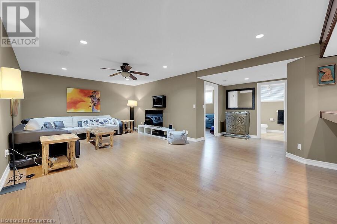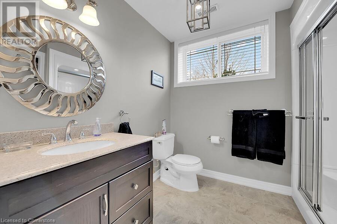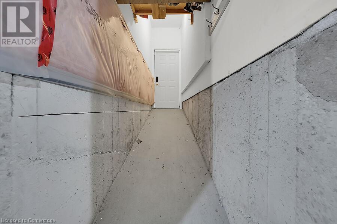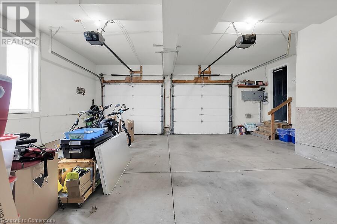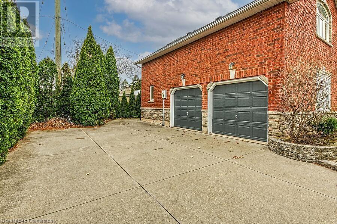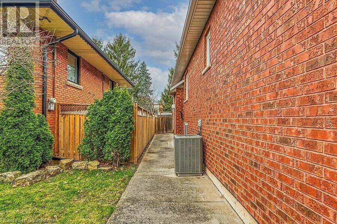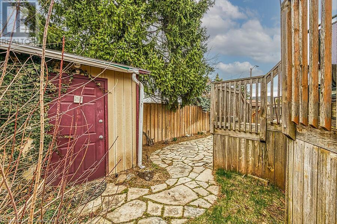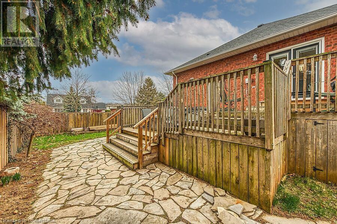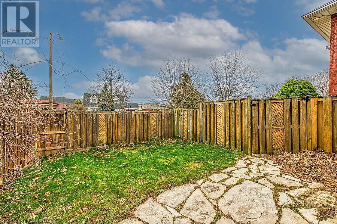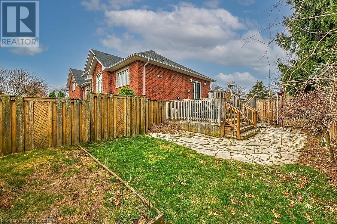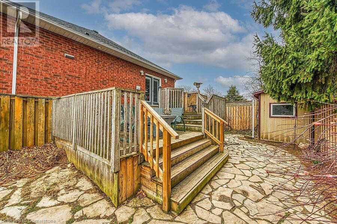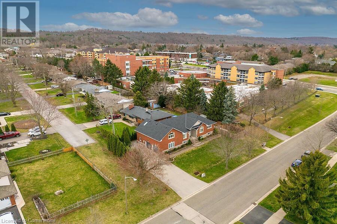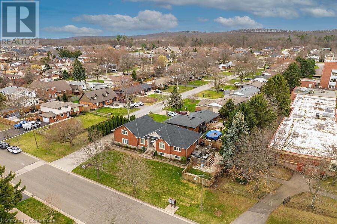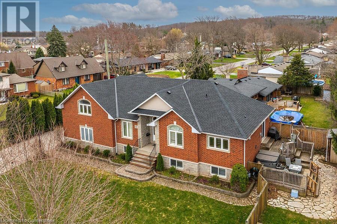
338 Central Avenue
Grimsby, Ontario L3M 4W7
Welcome to this custom-built executive 3+1 bed, 3.5 bath bungaloft with a wonderful open-concept design-the main floor boasts a stylish maple kitchen with granite countertops + s/s appliances, including a gas stove. It flows seamlessly into the dining room, which features patio doors leading to a tiered deck and side yard – perfect for outdoor enjoyment. The great room is highlighted by a cozy gas fireplace. There are 2 comfortable bedrooms at the front of the home, one which includes a convenient ensuite bath and the other used as an office. The spacious primary suite is situated just eight steps up from the ground floor, offering privacy and tranquility. It features a walk-in closet and an ensuite complete with a double sink, skylight, whirlpool tub, and separate corner shower. The laundry room provides direct access to the double garage, which comes with two garage door openers for added convenience. The fully finished lower level offers even more living space, including a family room with an electric fireplace, wet bar, an extra bedroom or den with a closet, and a three-piece bathroom with a walk-in shower. A unique and practical feature is the solid ramp leading from the lower level to the garage level providing easy, stair-free access – ideal for family members or general convenience. Additionally, there is storage space accessible from the workshop. Bonus: cold room, a 200 amp service, a 100 amp sub panel, a heated garage (baseboard heating), a gas line for a BBQ on the deck, and an underground sprinkler system (2020). shingles and skylight (2023), concrete drive. (id:15265)
$899,000 For sale
- MLS® Number
- 40738963
- Type
- Single Family
- Building Type
- House
- Bedrooms
- 4
- Bathrooms
- 4
- Parking
- 8
- SQ Footage
- 1,920 ft2
- Constructed Date
- 2004
- Style
- Bungalow
- Fireplace
- Fireplace
- Cooling
- Central Air Conditioning
Property Details
| MLS® Number | 40738963 |
| Property Type | Single Family |
| AmenitiesNearBy | Hospital |
| CommunicationType | High Speed Internet |
| EquipmentType | None |
| Features | Skylight |
| ParkingSpaceTotal | 8 |
| RentalEquipmentType | None |
| Structure | Shed |
Parking
| Attached Garage |
Land
| AccessType | Highway Access |
| Acreage | No |
| LandAmenities | Hospital |
| Sewer | Municipal Sewage System |
| SizeDepth | 118 Ft |
| SizeFrontage | 57 Ft |
| SizeTotalText | Under 1/2 Acre |
| ZoningDescription | R2 |
Building
| BathroomTotal | 4 |
| BedroomsAboveGround | 3 |
| BedroomsBelowGround | 1 |
| BedroomsTotal | 4 |
| Appliances | Dishwasher, Dryer, Refrigerator, Washer, Range - Gas, Microwave Built-in, Window Coverings, Garage Door Opener |
| ArchitecturalStyle | Bungalow |
| BasementDevelopment | Finished |
| BasementType | Full (finished) |
| ConstructedDate | 2004 |
| ConstructionStyleAttachment | Detached |
| CoolingType | Central Air Conditioning |
| ExteriorFinish | Brick, Stone |
| FireProtection | Smoke Detectors, Alarm System |
| FireplacePresent | Yes |
| FireplaceTotal | 2 |
| Fixture | Ceiling Fans |
| FoundationType | Poured Concrete |
| HalfBathTotal | 1 |
| HeatingFuel | Natural Gas |
| StoriesTotal | 1 |
| SizeInterior | 1,920 Ft2 |
| Type | House |
| UtilityWater | Municipal Water |
Utilities
| Natural Gas | Available |
Rooms
| Level | Type | Length | Width | Dimensions |
|---|---|---|---|---|
| Second Level | Full Bathroom | Measurements not available | ||
| Second Level | Primary Bedroom | 17'6'' x 12'10'' | ||
| Lower Level | 3pc Bathroom | Measurements not available | ||
| Lower Level | Family Room | 34'0'' x 17'5'' | ||
| Lower Level | Bedroom | 13'9'' x 12'11'' | ||
| Main Level | Laundry Room | 14'10'' x 5'9'' | ||
| Main Level | 2pc Bathroom | Measurements not available | ||
| Main Level | 3pc Bathroom | Measurements not available | ||
| Main Level | Bedroom | 10'0'' x 9'5'' | ||
| Main Level | Bedroom | 12'7'' x 12'0'' | ||
| Main Level | Great Room | 20'10'' x 14'2'' | ||
| Main Level | Dining Room | 14'2'' x 11'11'' | ||
| Main Level | Kitchen | 14'3'' x 11'11'' |
Location Map
Interested In Seeing This property?Get in touch with a Davids & Delaat agent
I'm Interested In338 Central Avenue
"*" indicates required fields
