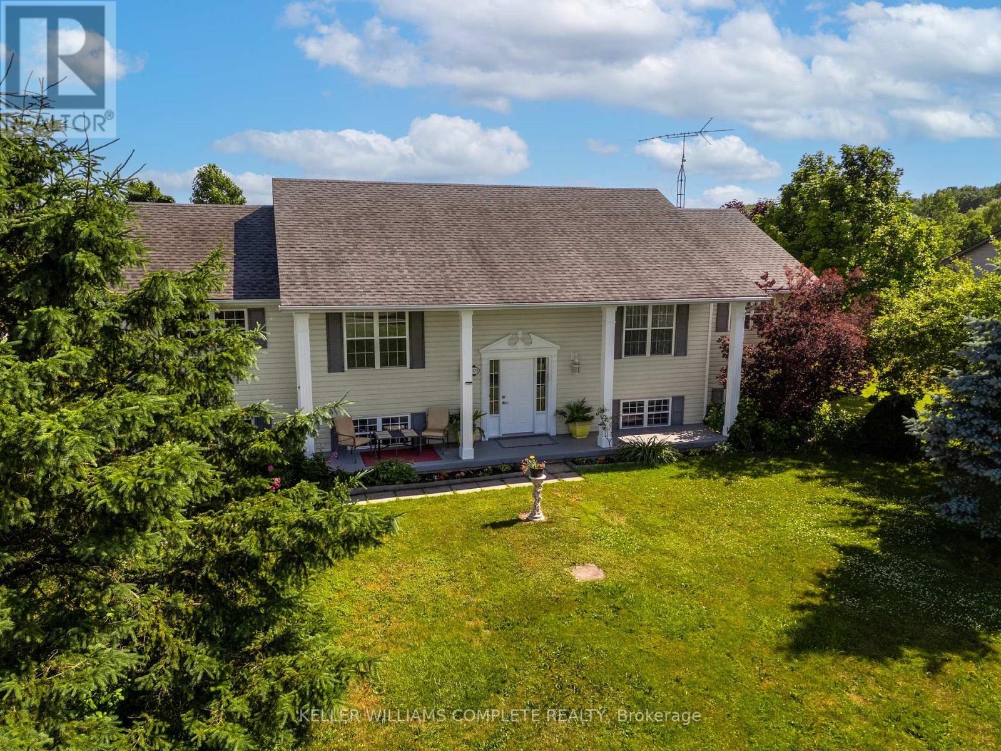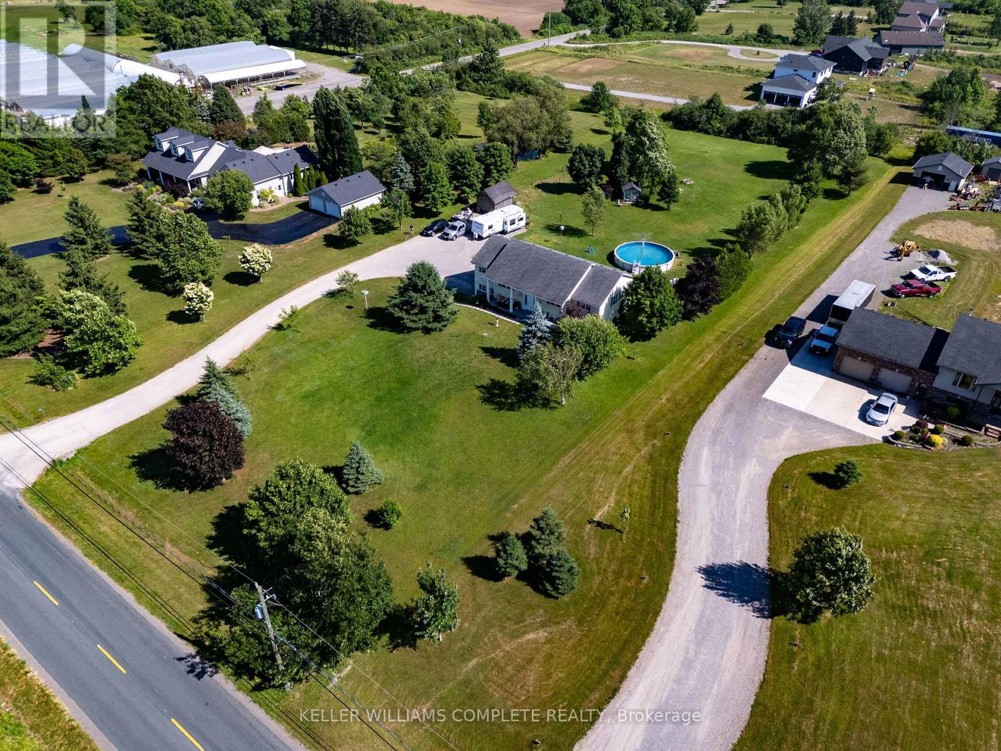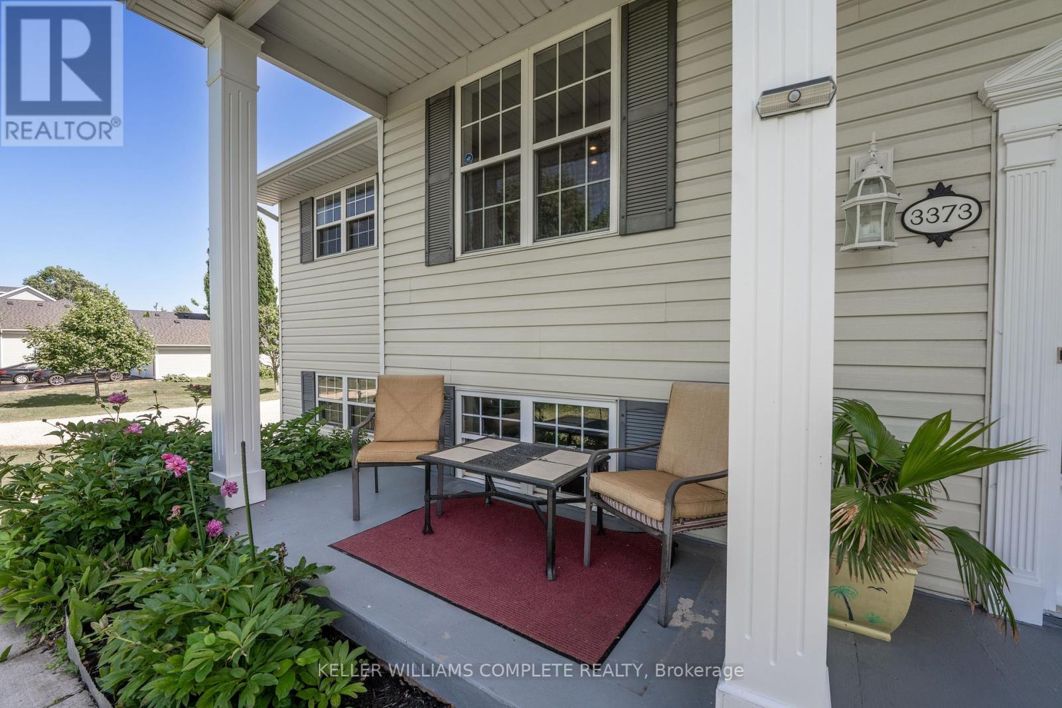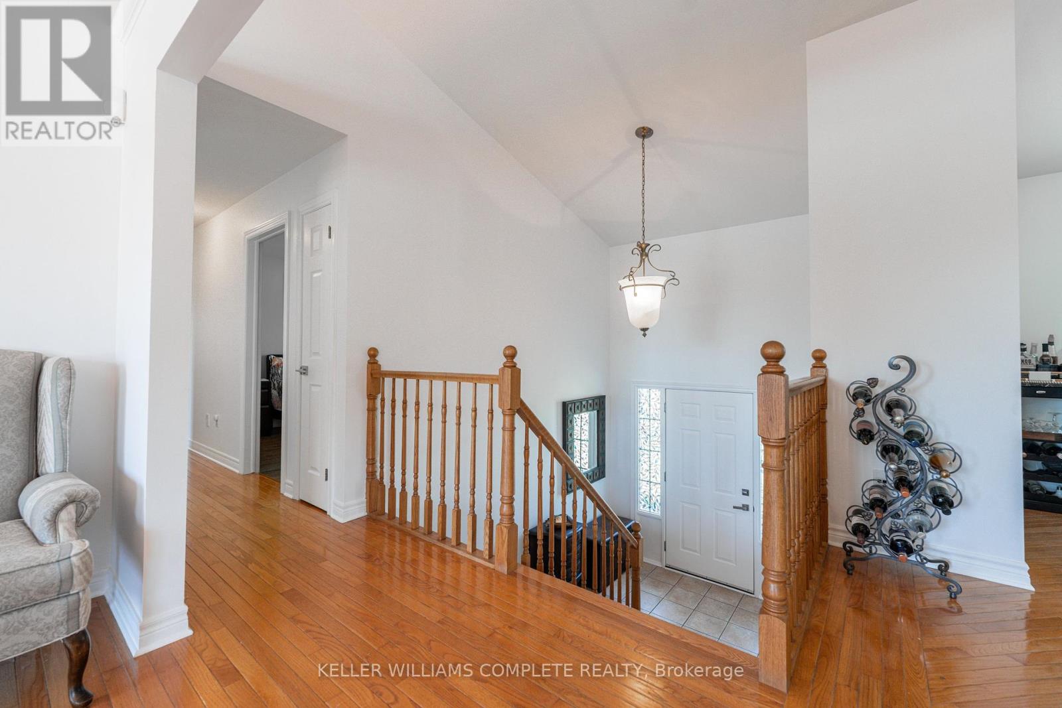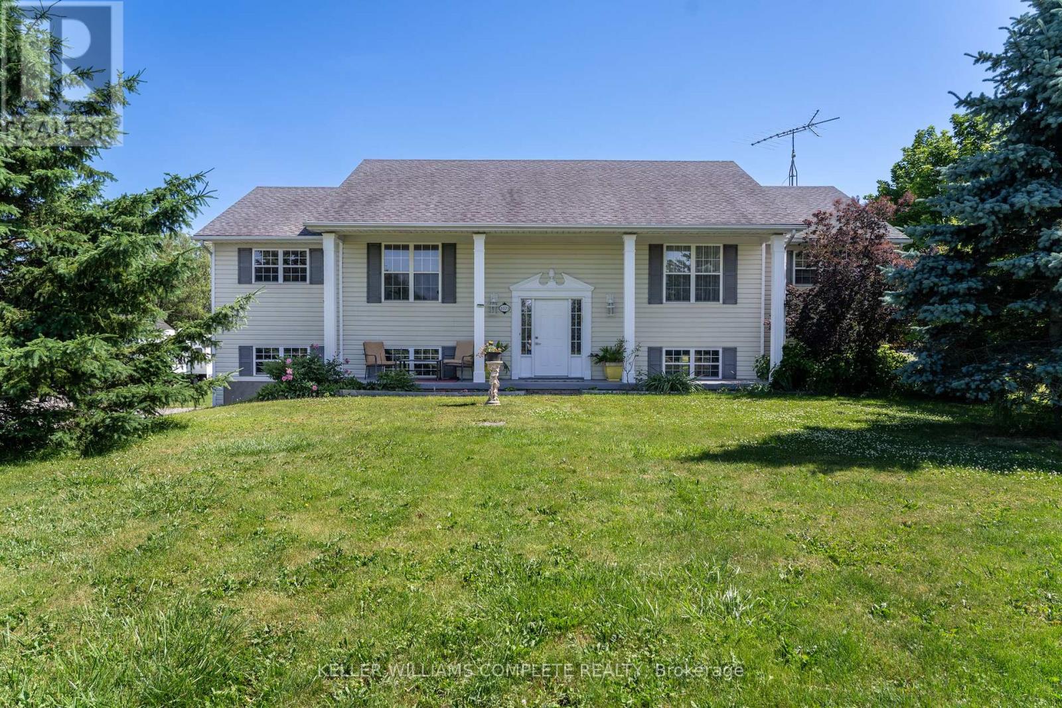
3373 Nigh Road
Fort Erie, Ontario L0S 1N0
Welcome to this spacious raised bungalow offering approximately 2,800 sq ft of living space on a serene 2-acre lot. Nestled in a peaceful country setting, yet just minutes from Downtown Ridgeway and the beautiful shores of Lake Erie, this home perfectly blends tranquility with convenience. Step inside to the main level featuring new engineered hardwood throughout, an open-concept living area with a cozy gas fireplace, and sliding doors that lead to a porch perfect for enjoying the stunning views. The main floor also includes a bright dining room and a well-appointed kitchen, the ideal space for family gatherings. The primary bedroom boasts a private ensuite, complemented by two additional bedrooms and a full 4-piece bathroom. The lower level offers a fully equipped in-law suite with its own kitchen, living area, laundry, two bedrooms, and a walkout to the backyard ideal for extended family. Enjoy summer days by the above-ground pool, a spacious 2-car garage, and ample parking for all your vehicles and guests. This home combines comfortable living, great entertaining space, and a fantastic location miss the opportunity to make it yours! (id:15265)
$1,049,000 For sale
- MLS® Number
- X12247671
- Type
- Single Family
- Building Type
- House
- Bedrooms
- 5
- Bathrooms
- 3
- Parking
- 12
- SQ Footage
- 1,500 - 2,000 ft2
- Style
- Raised Bungalow
- Fireplace
- Fireplace
- Pool
- Above Ground Pool, Outdoor Pool
- Cooling
- Central Air Conditioning
- Heating
- Forced Air
Property Details
| MLS® Number | X12247671 |
| Property Type | Single Family |
| Community Name | 335 - Ridgeway |
| Features | Wooded Area, In-law Suite |
| ParkingSpaceTotal | 12 |
| PoolType | Above Ground Pool, Outdoor Pool |
| Structure | Patio(s) |
Parking
| Attached Garage | |
| Garage |
Land
| Acreage | No |
| Sewer | Septic System |
| SizeDepth | 500 Ft |
| SizeFrontage | 175 Ft |
| SizeIrregular | 175 X 500 Ft |
| SizeTotalText | 175 X 500 Ft |
| ZoningDescription | Ru |
Building
| BathroomTotal | 3 |
| BedroomsAboveGround | 5 |
| BedroomsTotal | 5 |
| Age | 16 To 30 Years |
| Amenities | Fireplace(s) |
| ArchitecturalStyle | Raised Bungalow |
| BasementDevelopment | Finished |
| BasementFeatures | Walk Out |
| BasementType | N/a (finished) |
| ConstructionStyleAttachment | Detached |
| CoolingType | Central Air Conditioning |
| ExteriorFinish | Vinyl Siding |
| FireplacePresent | Yes |
| FireplaceTotal | 1 |
| FoundationType | Poured Concrete |
| HeatingFuel | Natural Gas |
| HeatingType | Forced Air |
| StoriesTotal | 1 |
| SizeInterior | 1,500 - 2,000 Ft2 |
| Type | House |
| UtilityWater | Cistern |
Rooms
| Level | Type | Length | Width | Dimensions |
|---|---|---|---|---|
| Basement | Living Room | 2.7 m | 4 m | 2.7 m x 4 m |
| Basement | Bedroom 3 | 4.6 m | 3 m | 4.6 m x 3 m |
| Basement | Bedroom 4 | 3.2 m | 3.4 m | 3.2 m x 3.4 m |
| Basement | Bathroom | Measurements not available | ||
| Basement | Laundry Room | 3.4 m | 1.8 m | 3.4 m x 1.8 m |
| Basement | Kitchen | 4.1 m | 4 m | 4.1 m x 4 m |
| Main Level | Living Room | 6.5 m | 4.37 m | 6.5 m x 4.37 m |
| Main Level | Kitchen | 3.71 m | 3.66 m | 3.71 m x 3.66 m |
| Main Level | Sitting Room | 3.76 m | 3.56 m | 3.76 m x 3.56 m |
| Main Level | Primary Bedroom | 4.57 m | 3.71 m | 4.57 m x 3.71 m |
| Main Level | Bedroom | 3.43 m | 3.38 m | 3.43 m x 3.38 m |
| Main Level | Bedroom 2 | 3.53 m | 3.76 m | 3.53 m x 3.76 m |
| Main Level | Dining Room | 3.35 m | 3.4 m | 3.35 m x 3.4 m |
| Main Level | Bathroom | Measurements not available | ||
| Main Level | Bathroom | Measurements not available |
Location Map
Interested In Seeing This property?Get in touch with a Davids & Delaat agent
I'm Interested In3373 Nigh Road
"*" indicates required fields
