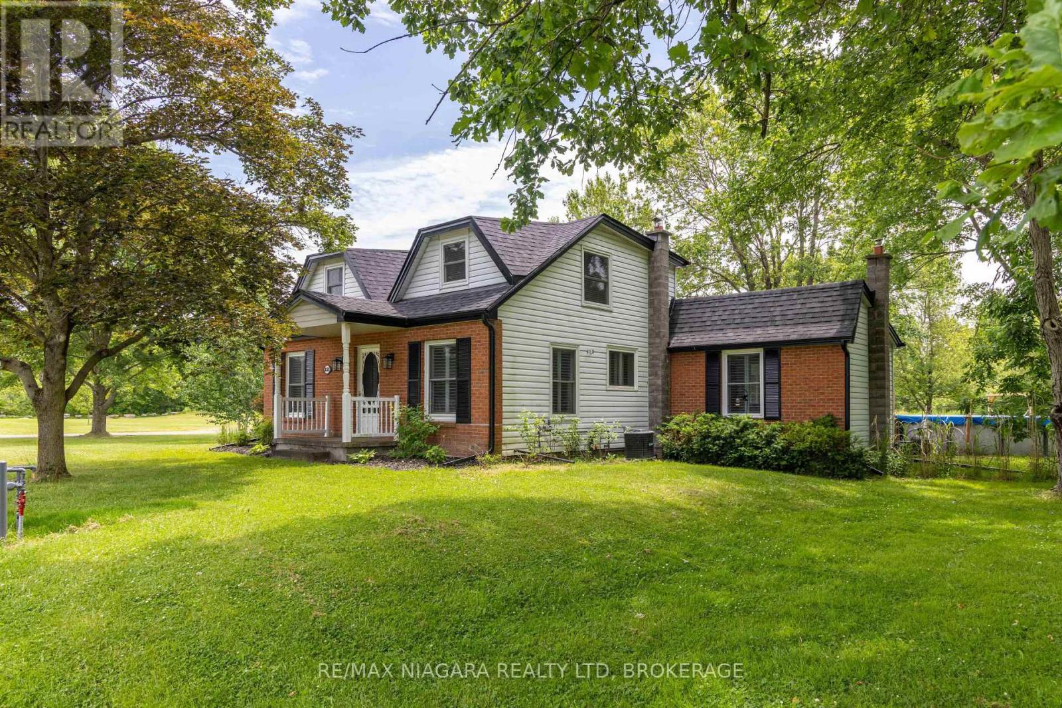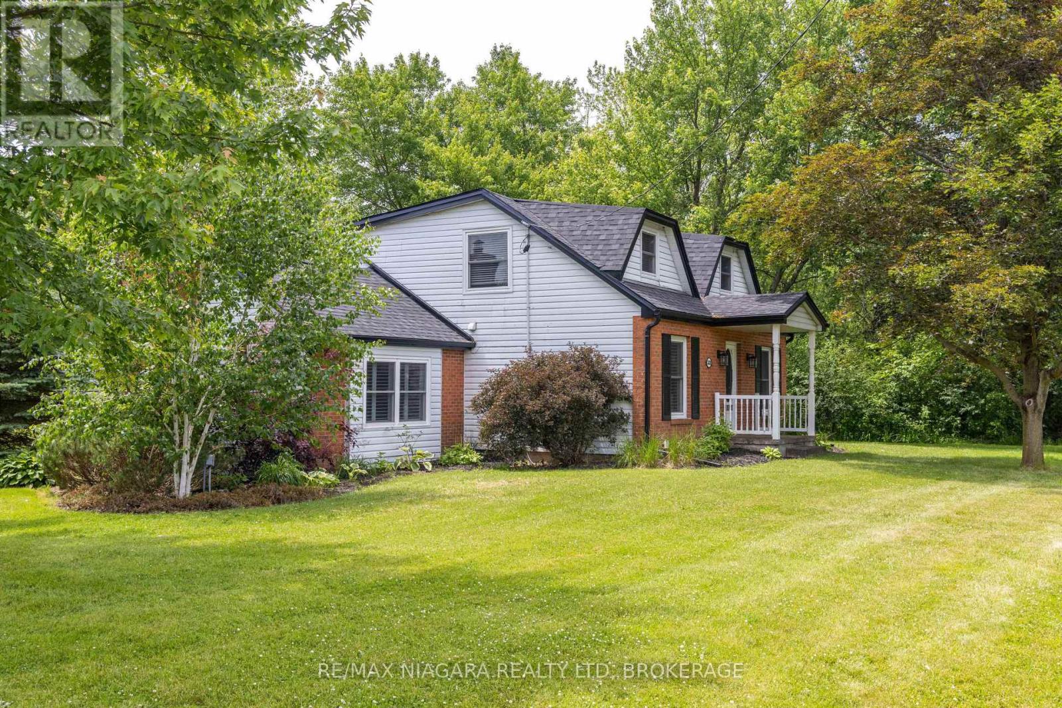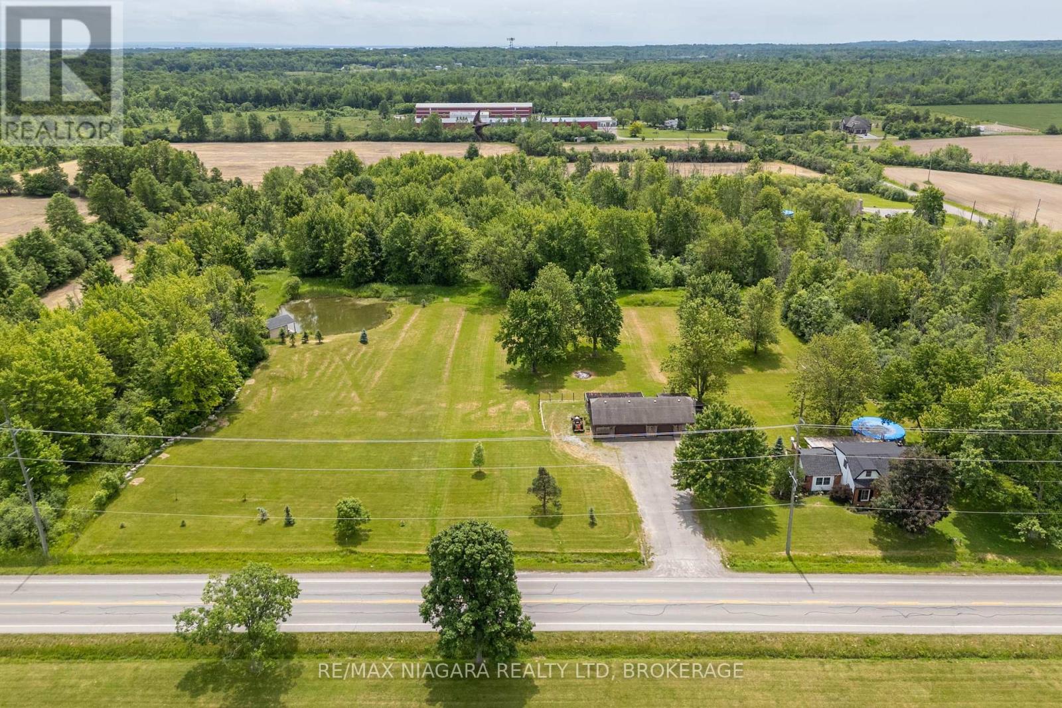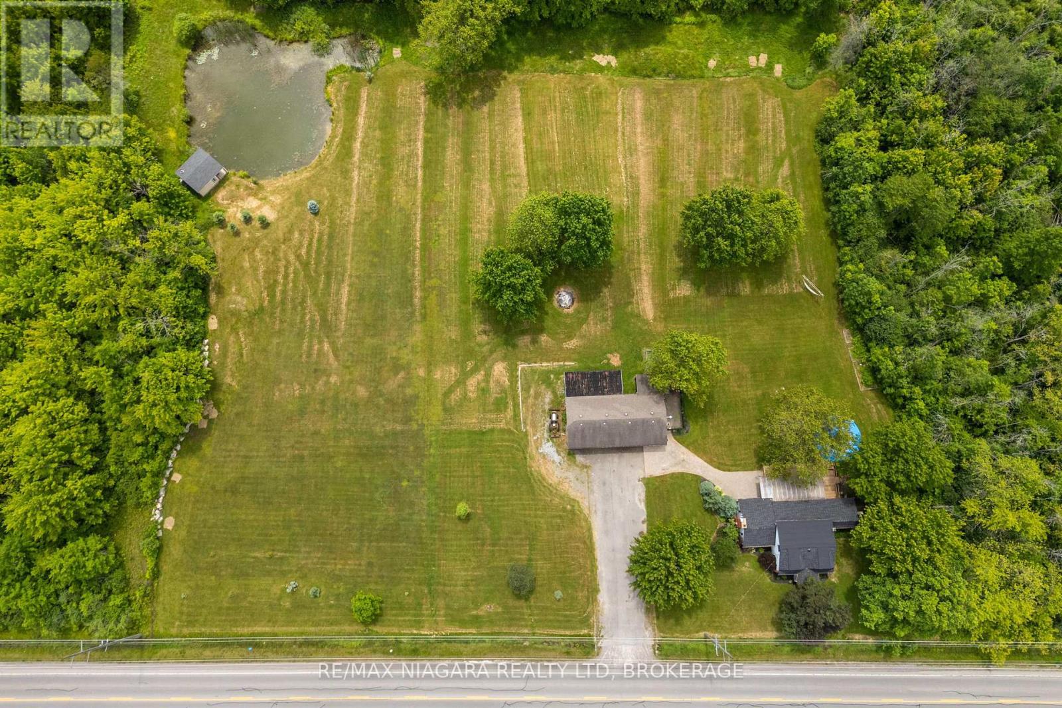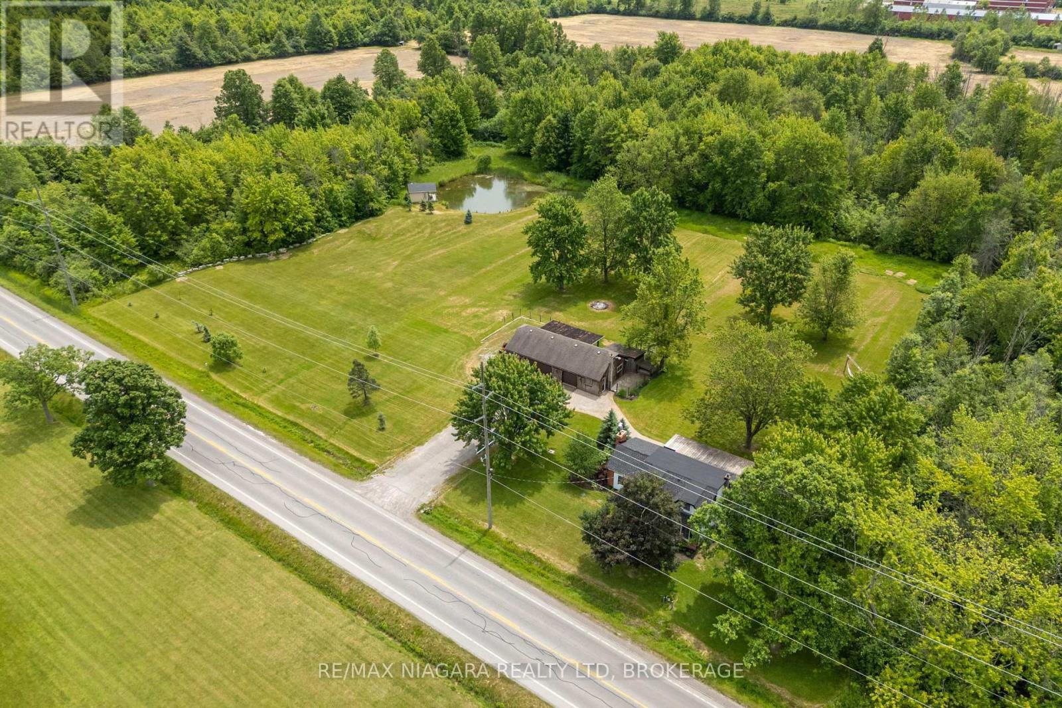3321 Bowen Road
Fort Erie, Ontario L0S 1S0
Tucked away on 3.1 private acres, this country retreat blends rustic charm with modern updates and endless potential. Whether you're dreaming of a family homestead, hobby farm, or peaceful escape, this property offers the space and setting to bring your vision to life. Car enthusiasts and hobbyists will love the versatile garage setup: a double-door bay on one side, a pull-through single on the other, and plenty of space for parking or storage. A sheltered area behind the garage offers even more storage or potential for animal stalls. There's also a large garden, chicken coop, and outdoor clothesline that complete the country lifestyle. Inside this 3-bedroom, 2-bath home, you'll find exposed wood beams, brick accents, and wood cabinetry that create a warm, rustic atmosphere. The den features a gas stove-style fireplace, while the family room has a dramatic stone fireplace with a wood beam mantle. The main floor primary bedroom includes a walk-in closet and wood feature wall. The main floor spa-like bath has double sinks, deep soaker tub and heated floors. Upstairs, two bright bedrooms offer peaceful views. The partially finished lower level includes a laundry room, rec room, and stylish bathroom with farmhouse tile, heated floors, and a triple-head walk-in shower. Patio doors from the dining area lead to a 3-season sunroom surrounded by an expansive wood deck (built in 2023) overlooking the heated pool and woods. Entertain outdoors with a fire pit and custom hammock stand that doubles as a movie screen for outdoor movie nights. Just beyond the main home, a gentle hill leads to an insulated bunkie with wood stove, generator wiring, and a porch overlooking a private pond, an ideal nature retreat. Major updates include a new roof, gutters & guards, and fascia (2024), and foundation work (2023) with a lifetime guarantee. See attached Feature Sheet for more details! (id:15265)
$999,000 For sale
- MLS® Number
- X12232311
- Type
- Single Family
- Building Type
- House
- Bedrooms
- 3
- Bathrooms
- 2
- Parking
- 14
- SQ Footage
- 2,000 - 2,500 ft2
- Fireplace
- Fireplace
- Pool
- Above Ground Pool
- Cooling
- Central Air Conditioning
- Heating
- Forced Air
- Acreage
- Acreage
Property Details
| MLS® Number | X12232311 |
| Property Type | Single Family |
| Community Name | 330 - Bertie Ridge |
| EquipmentType | None |
| Features | Wooded Area |
| ParkingSpaceTotal | 14 |
| PoolType | Above Ground Pool |
| RentalEquipmentType | None |
| Structure | Porch, Deck, Patio(s), Shed |
Parking
| Detached Garage | |
| Garage |
Land
| Acreage | Yes |
| Sewer | Septic System |
| SizeDepth | 350 Ft |
| SizeFrontage | 385 Ft |
| SizeIrregular | 385 X 350 Ft |
| SizeTotalText | 385 X 350 Ft|2 - 4.99 Acres |
| SurfaceWater | Lake/pond |
| ZoningDescription | A1 |
Building
| BathroomTotal | 2 |
| BedroomsAboveGround | 3 |
| BedroomsTotal | 3 |
| Amenities | Fireplace(s) |
| Appliances | Garage Door Opener Remote(s), Water Heater, Dishwasher, Dryer, Garage Door Opener, Stove, Washer, Refrigerator |
| BasementDevelopment | Partially Finished |
| BasementType | Partial (partially Finished) |
| ConstructionStyleAttachment | Detached |
| CoolingType | Central Air Conditioning |
| ExteriorFinish | Aluminum Siding, Brick Facing |
| FireplacePresent | Yes |
| FireplaceTotal | 2 |
| FoundationType | Concrete |
| HeatingFuel | Natural Gas |
| HeatingType | Forced Air |
| StoriesTotal | 2 |
| SizeInterior | 2,000 - 2,500 Ft2 |
| Type | House |
| UtilityWater | Cistern |
Rooms
| Level | Type | Length | Width | Dimensions |
|---|---|---|---|---|
| Lower Level | Laundry Room | 3.43 m | 3.07 m | 3.43 m x 3.07 m |
| Lower Level | Recreational, Games Room | 4.83 m | 4.11 m | 4.83 m x 4.11 m |
| Main Level | Family Room | 6.53 m | 4.57 m | 6.53 m x 4.57 m |
| Main Level | Mud Room | 2.95 m | 2.84 m | 2.95 m x 2.84 m |
| Main Level | Dining Room | 4.67 m | 2.9 m | 4.67 m x 2.9 m |
| Main Level | Living Room | 4.55 m | 3.45 m | 4.55 m x 3.45 m |
| Main Level | Kitchen | 3.66 m | 3.05 m | 3.66 m x 3.05 m |
| Main Level | Office | 4.17 m | 3.35 m | 4.17 m x 3.35 m |
| Main Level | Primary Bedroom | 3.43 m | 3.18 m | 3.43 m x 3.18 m |
| Main Level | Sunroom | 5.66 m | 3.48 m | 5.66 m x 3.48 m |
| Upper Level | Bedroom 2 | 5.08 m | 3.61 m | 5.08 m x 3.61 m |
| Upper Level | Bedroom 3 | 5.08 m | 3.02 m | 5.08 m x 3.02 m |
Location Map
Interested In Seeing This property?Get in touch with a Davids & Delaat agent
I'm Interested In3321 Bowen Road
"*" indicates required fields
