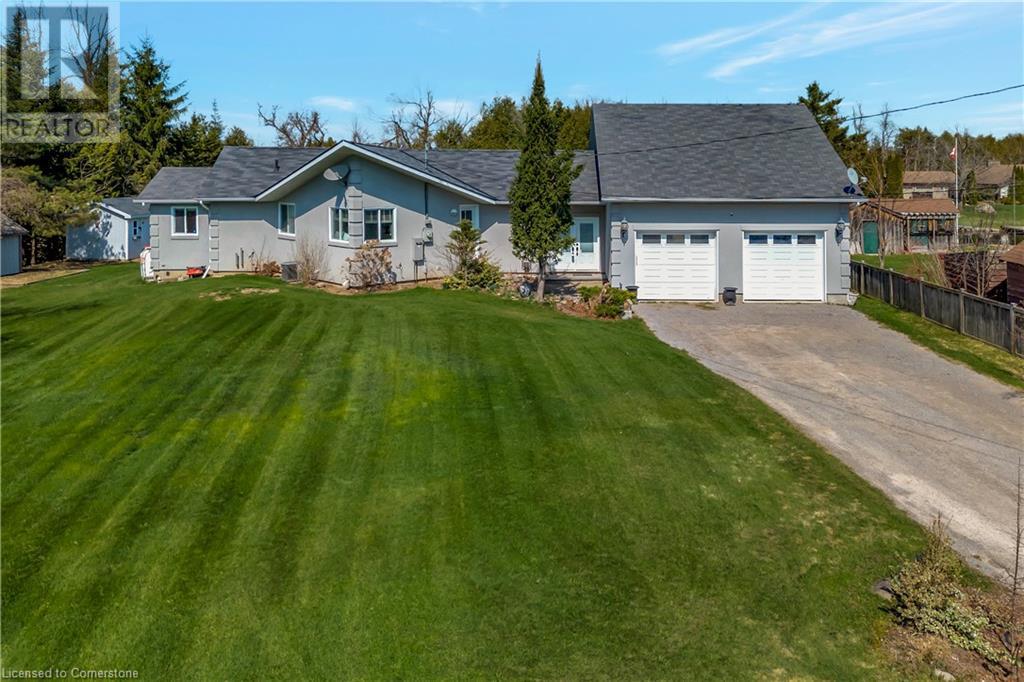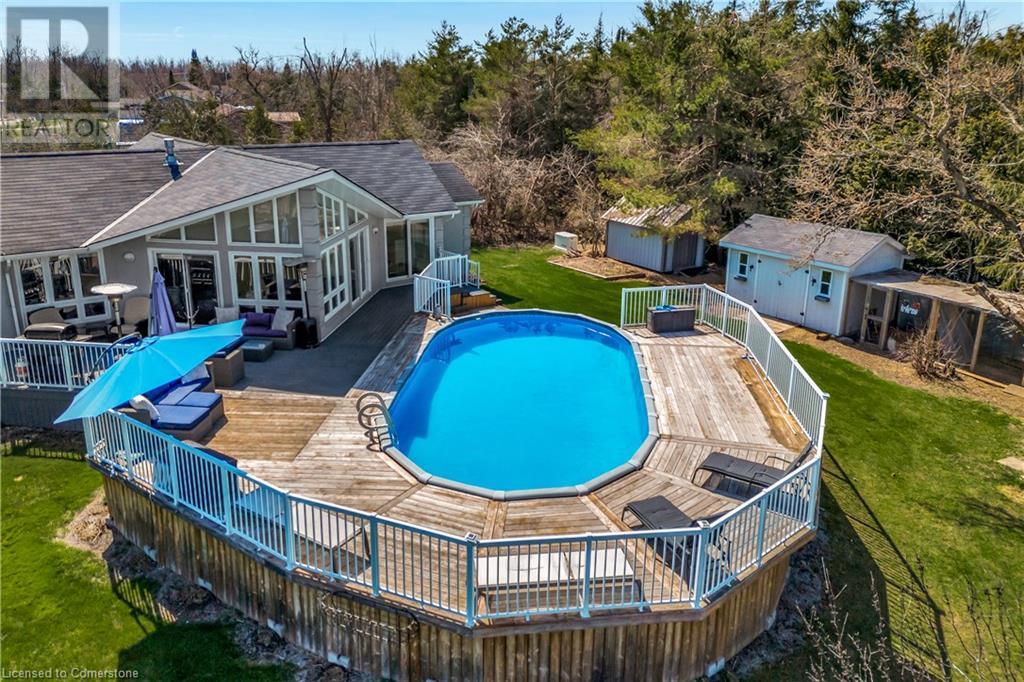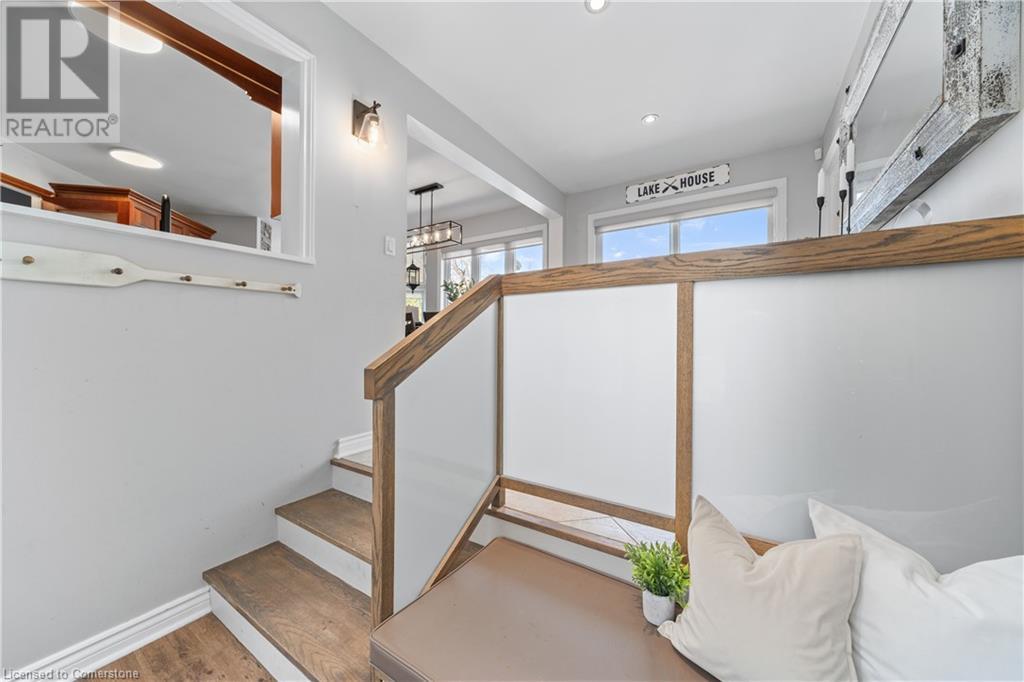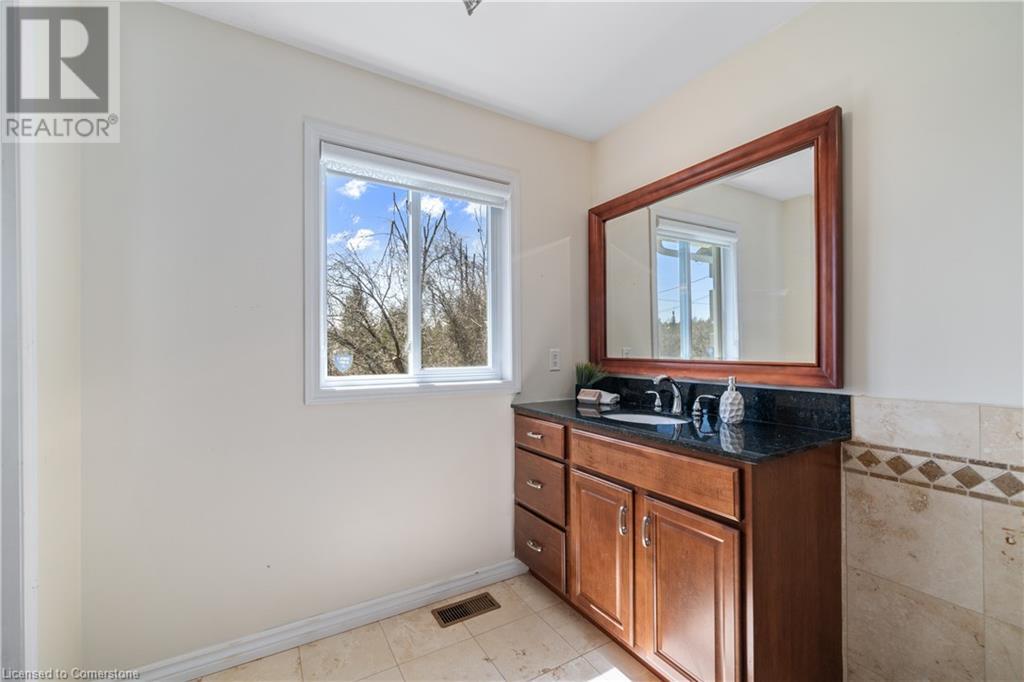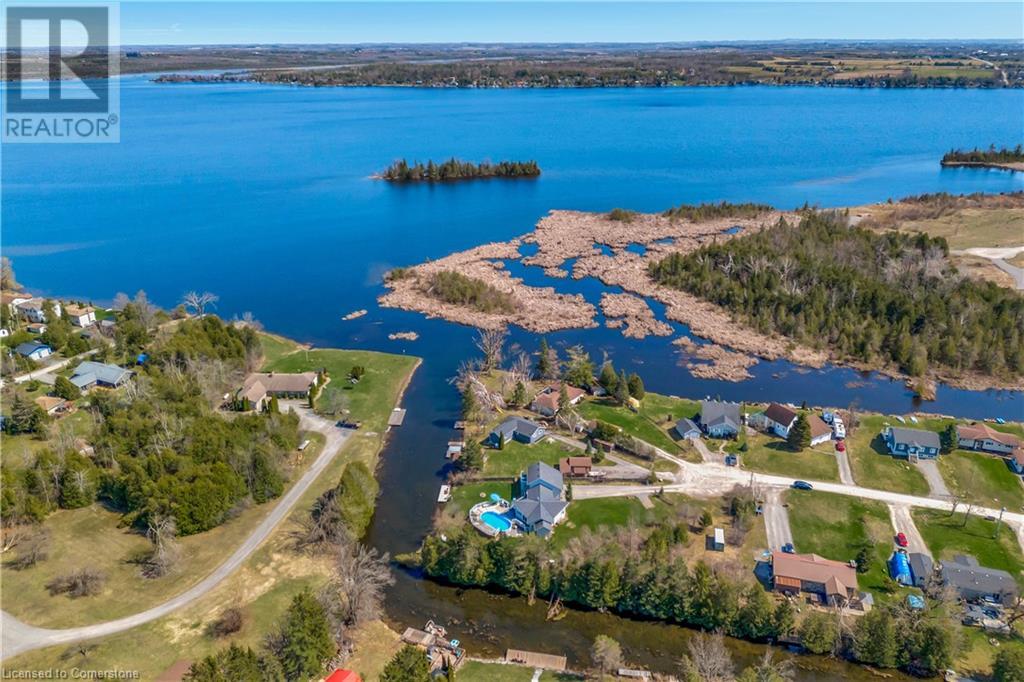
33 Totten Drive Drive
Kawartha Lakes, Ontario K0M 1N0
Your Waterfront retreat awaits! Located half way between Fenelon Falls and Bobcaygeon on the Trent Severn Waterway, North Side of Sturgeon Lake between Locks 32 and 34. Only 45 minutes north of the 407/115. Go for a swim in the heated pool, lounge on the deck, sit by the Fire, hang on the Dock and do some fishing. The water depth off the dock is approximately 3' to 6' deep in the middle. Catch Muskie, Bass, Perch and Crappie off the dock and plenty of Walleye in the lake. Hop in your boat and head into town. Every option is a good time. The Oversized 2.5 car heated garage is used more as a hangout entertainment space. The house is outfitted with a 24kW Propane Generac to keep the power on in case of an outage. Turn key, Ready to close whenever you are. (id:15265)
$999,900 For sale
- MLS® Number
- 40722930
- Type
- Single Family
- Building Type
- House
- Bedrooms
- 3
- Bathrooms
- 3
- Parking
- 9
- SQ Footage
- 1,742 ft2
- Style
- Bungalow
- Fireplace
- Fireplace
- Pool
- Above Ground Pool
- Cooling
- Central Air Conditioning
- Heating
- Forced Air
- Water Front
- Waterfront On Canal
- Landscape
- Landscaped
Virtual Tour
Property Details
| MLS® Number | 40722930 |
| Property Type | Single Family |
| AmenitiesNearBy | Golf Nearby, Park, Playground, Schools, Shopping |
| CommunityFeatures | Quiet Area, School Bus |
| EquipmentType | Propane Tank |
| Features | Cul-de-sac, Country Residential, Sump Pump |
| ParkingSpaceTotal | 9 |
| PoolType | Above Ground Pool |
| RentalEquipmentType | Propane Tank |
| ViewType | Lake View |
| WaterFrontType | Waterfront On Canal |
Parking
| Attached Garage |
Land
| AccessType | Water Access, Road Access |
| Acreage | No |
| LandAmenities | Golf Nearby, Park, Playground, Schools, Shopping |
| LandscapeFeatures | Landscaped |
| Sewer | Septic System |
| SizeDepth | 192 Ft |
| SizeFrontage | 40 Ft |
| SizeTotalText | 1/2 - 1.99 Acres |
| SurfaceWater | Lake |
| ZoningDescription | R1 |
Building
| BathroomTotal | 3 |
| BedroomsAboveGround | 3 |
| BedroomsTotal | 3 |
| Appliances | Dishwasher, Water Softener |
| ArchitecturalStyle | Bungalow |
| BasementDevelopment | Unfinished |
| BasementType | Crawl Space (unfinished) |
| ConstructionStyleAttachment | Detached |
| CoolingType | Central Air Conditioning |
| ExteriorFinish | Stucco |
| FireplacePresent | Yes |
| FireplaceTotal | 2 |
| FireplaceType | Other - See Remarks |
| Fixture | Ceiling Fans |
| FoundationType | Block |
| HeatingType | Forced Air |
| StoriesTotal | 1 |
| SizeInterior | 1,742 Ft2 |
| Type | House |
| UtilityWater | Drilled Well |
Rooms
| Level | Type | Length | Width | Dimensions |
|---|---|---|---|---|
| Second Level | Primary Bedroom | 25'4'' x 17'6'' | ||
| Second Level | Full Bathroom | Measurements not available | ||
| Main Level | Laundry Room | 6'10'' x 6'5'' | ||
| Main Level | 3pc Bathroom | Measurements not available | ||
| Main Level | Full Bathroom | Measurements not available | ||
| Main Level | Primary Bedroom | 14'6'' x 14'9'' | ||
| Main Level | Bedroom | 8'7'' x 10'4'' | ||
| Main Level | Living Room | 15'8'' x 17'2'' | ||
| Main Level | Dining Room | 13'4'' x 8'4'' | ||
| Main Level | Kitchen | 12'8'' x 8'7'' | ||
| Main Level | Foyer | 8'3'' x 5'5'' |
Location Map
Interested In Seeing This property?Get in touch with a Davids & Delaat agent
I'm Interested In33 Totten Drive Drive
"*" indicates required fields
