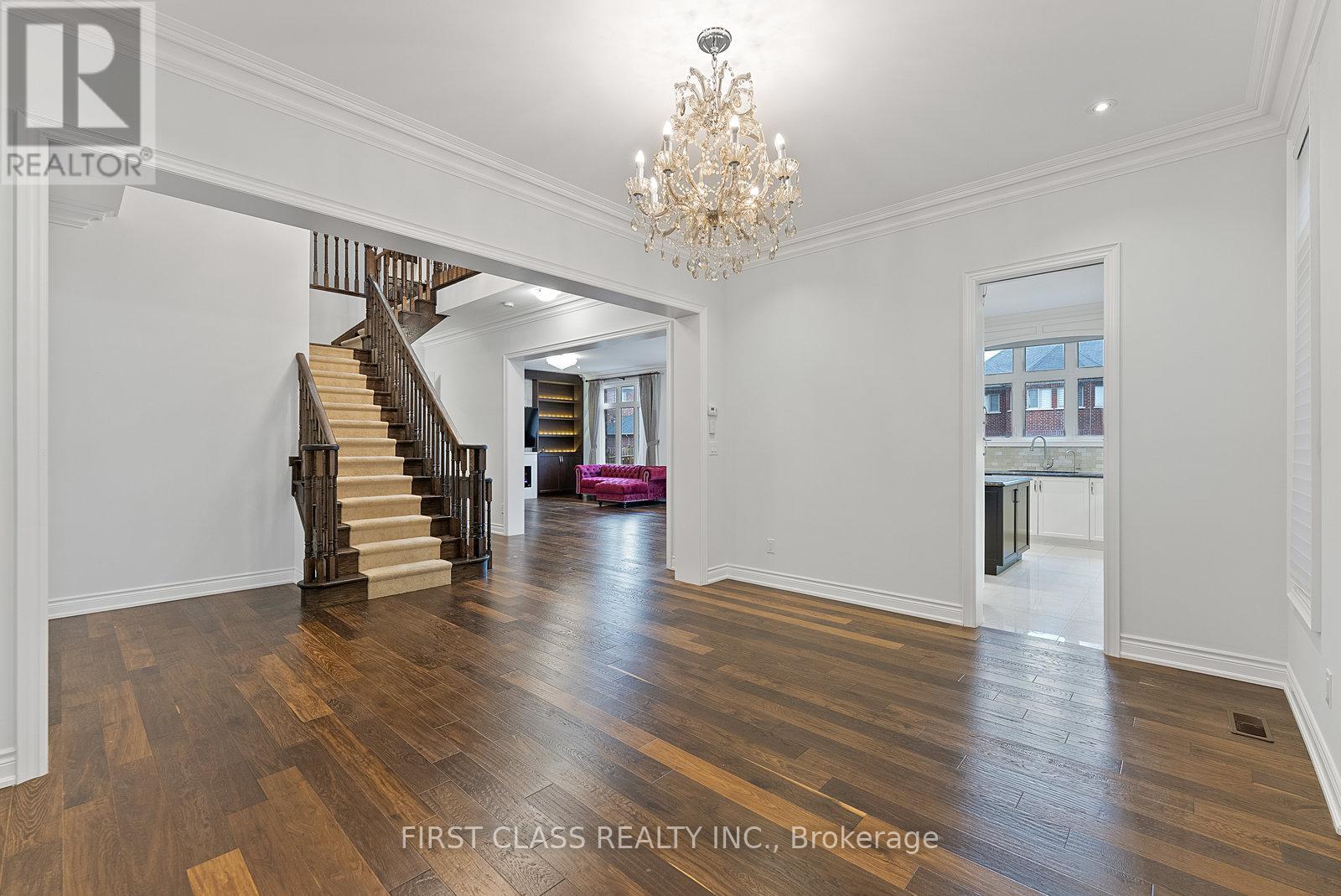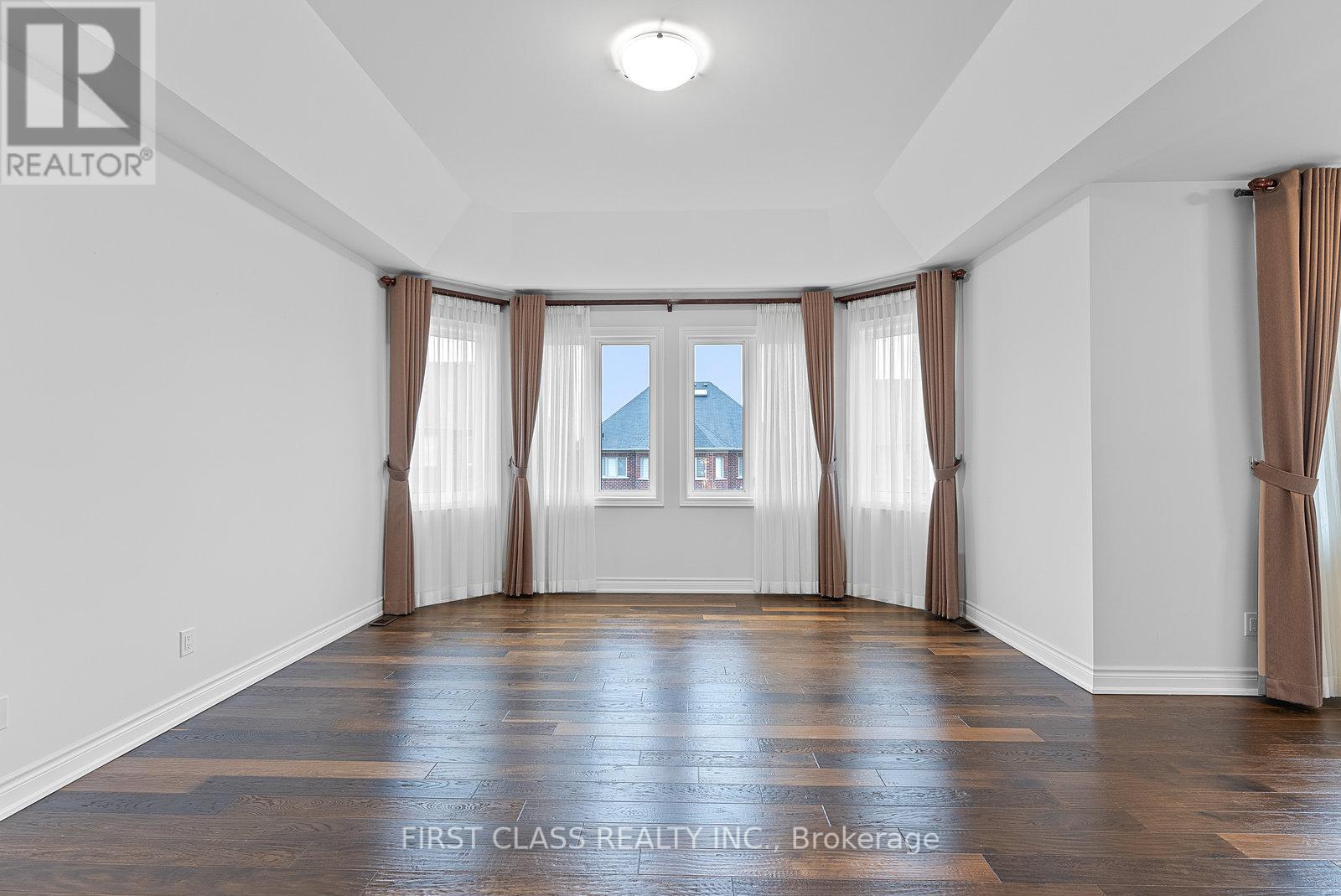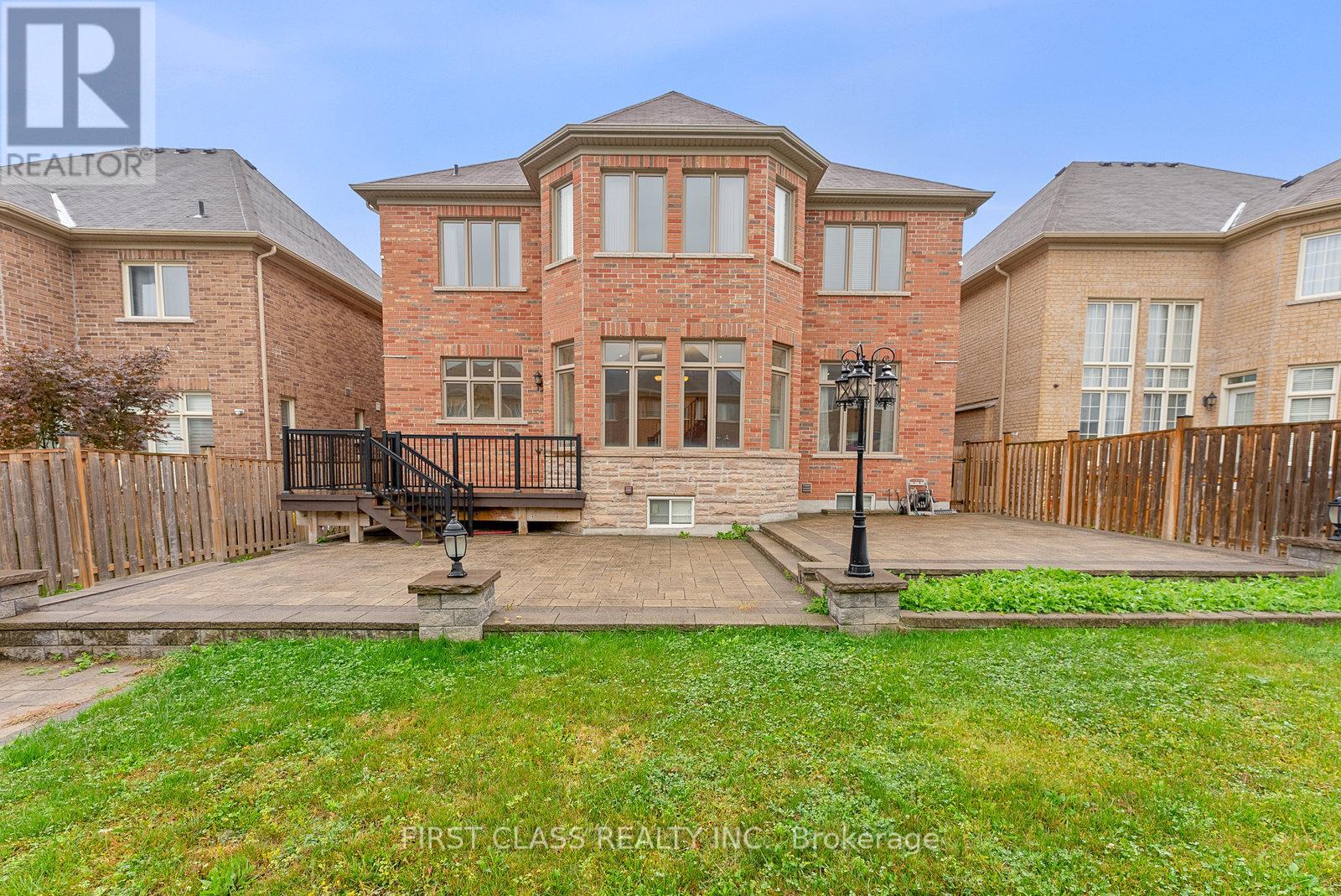
33 Berkshire Crescent
Markham, Ontario L6C 0P5
Luxury Detached House In Prestigious Angus Glen! Soaring 10' Ceiling On Main Floor, 9' On 2nd Floor & Basement. European Hardwood FloorOnMain & Second Floor, Crown Moulding, Luxury Open Concept Kitchen With Upgraded Wolf Appliances And Large Centre Island. Huge MasterBrW/4 Pc Ensuite, Master W/I Closets W/Organizer, Finished Basement with Bar and Wine Celler. Designed Interlock Drive Way, StoneBackyardPatio, Kylemore Build Quality, Top Rank High School. (id:15265)
$3,288,000 For sale
- MLS® Number
- N12039608
- Type
- Single Family
- Building Type
- House
- Bedrooms
- 4
- Bathrooms
- 6
- Parking
- 4
- SQ Footage
- 3,500 - 5,000 ft2
- Fireplace
- Fireplace
- Cooling
- Central Air Conditioning
- Heating
- Forced Air
Property Details
| MLS® Number | N12039608 |
| Property Type | Single Family |
| Community Name | Angus Glen |
| AmenitiesNearBy | Park |
| CommunityFeatures | Community Centre |
| ParkingSpaceTotal | 4 |
Parking
| Attached Garage | |
| Garage |
Land
| Acreage | No |
| LandAmenities | Park |
| Sewer | Sanitary Sewer |
| SizeDepth | 121 Ft ,7 In |
| SizeFrontage | 49 Ft ,10 In |
| SizeIrregular | 49.9 X 121.6 Ft |
| SizeTotalText | 49.9 X 121.6 Ft |
Building
| BathroomTotal | 6 |
| BedroomsAboveGround | 4 |
| BedroomsTotal | 4 |
| ConstructionStyleAttachment | Detached |
| CoolingType | Central Air Conditioning |
| ExteriorFinish | Brick, Stone |
| FireplacePresent | Yes |
| FoundationType | Unknown |
| HalfBathTotal | 2 |
| HeatingFuel | Natural Gas |
| HeatingType | Forced Air |
| StoriesTotal | 2 |
| SizeInterior | 3,500 - 5,000 Ft2 |
| Type | House |
| UtilityWater | Municipal Water |
Utilities
| Sewer | Installed |
Location Map
Interested In Seeing This property?Get in touch with a Davids & Delaat agent
I'm Interested In33 Berkshire Crescent
"*" indicates required fields


























