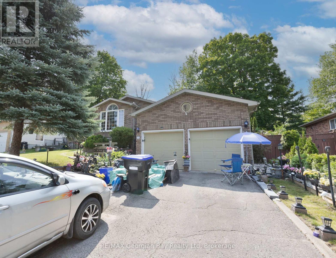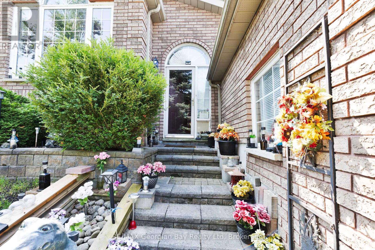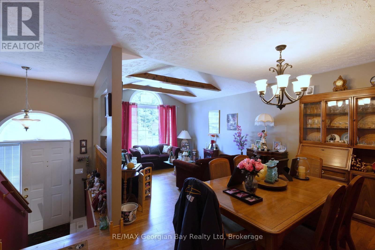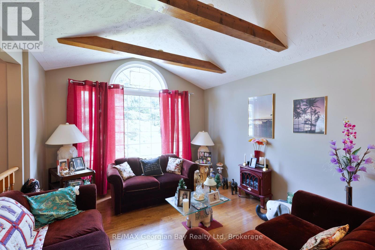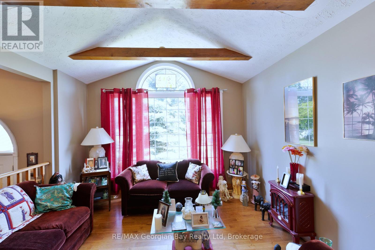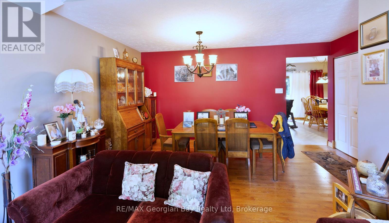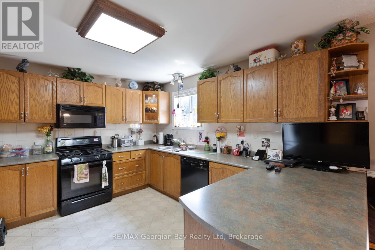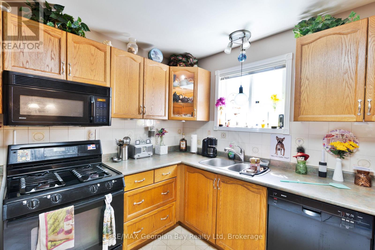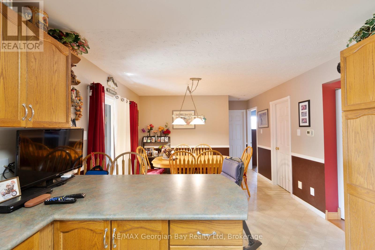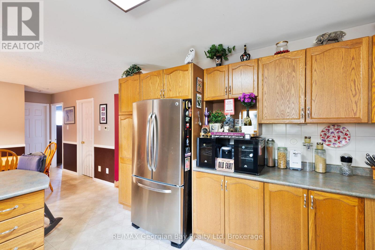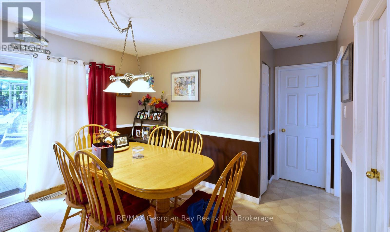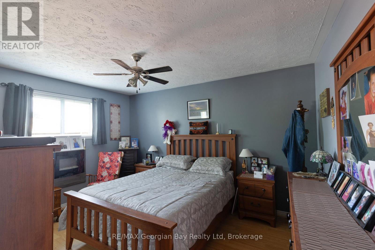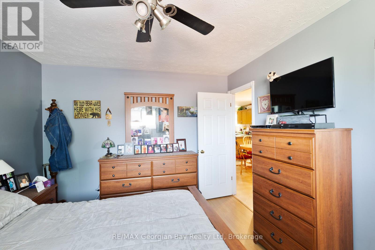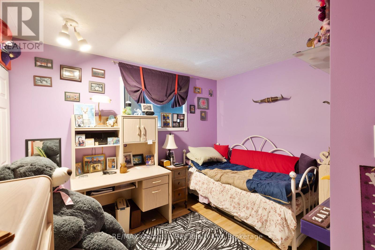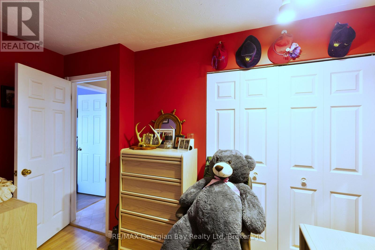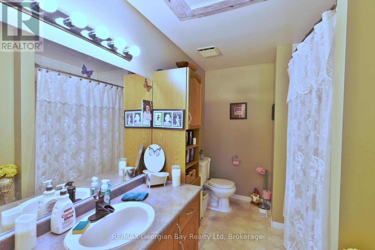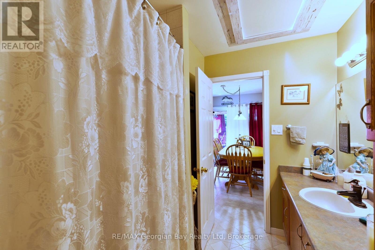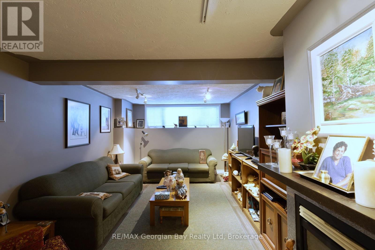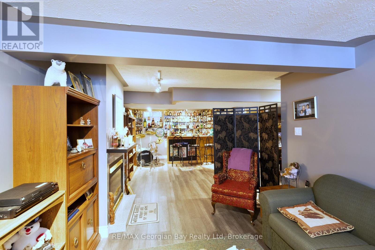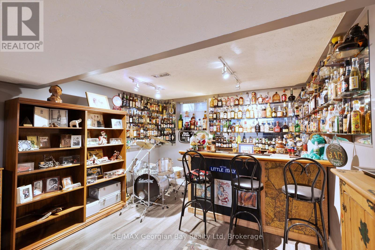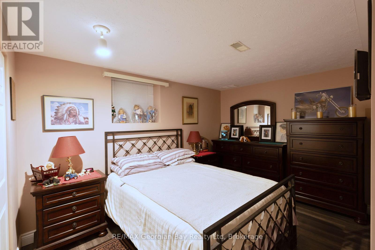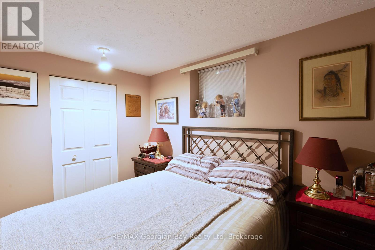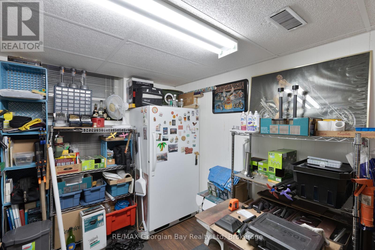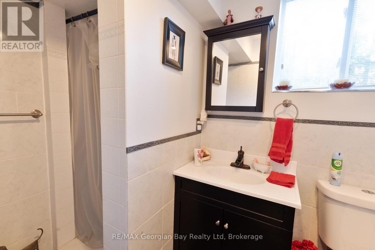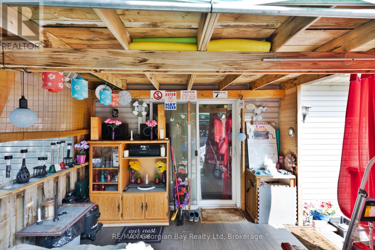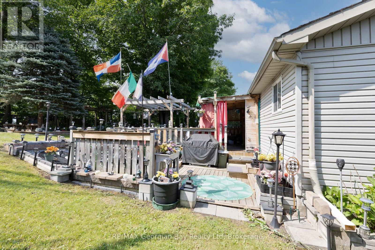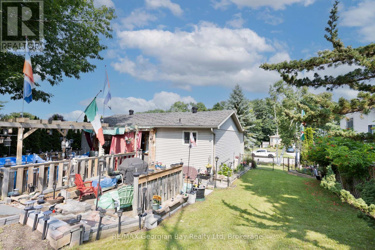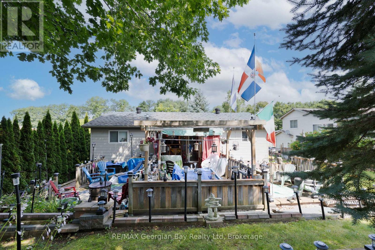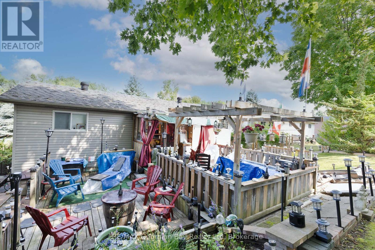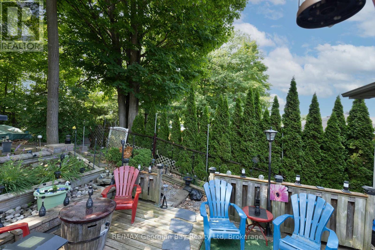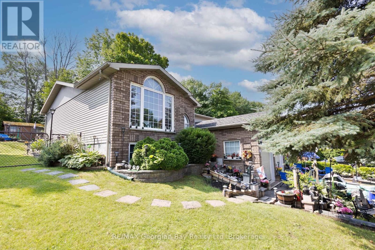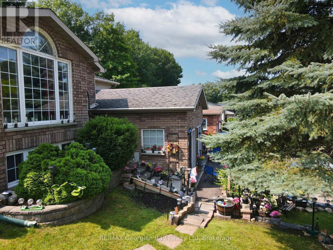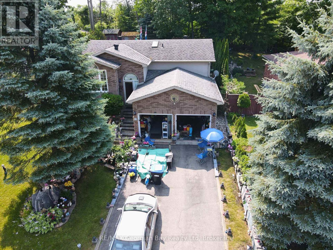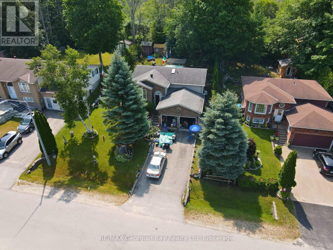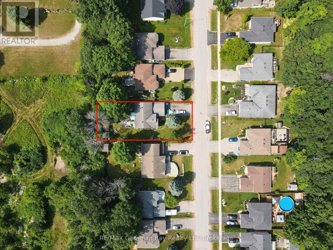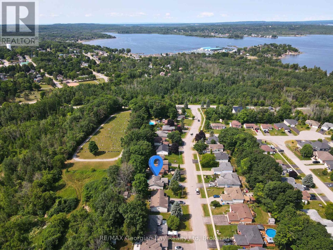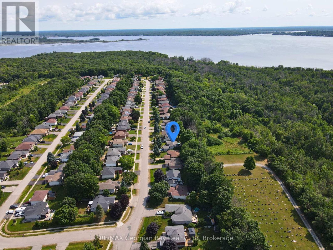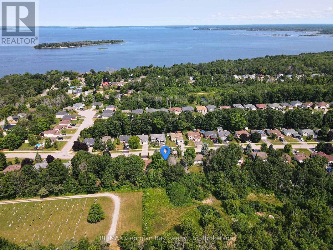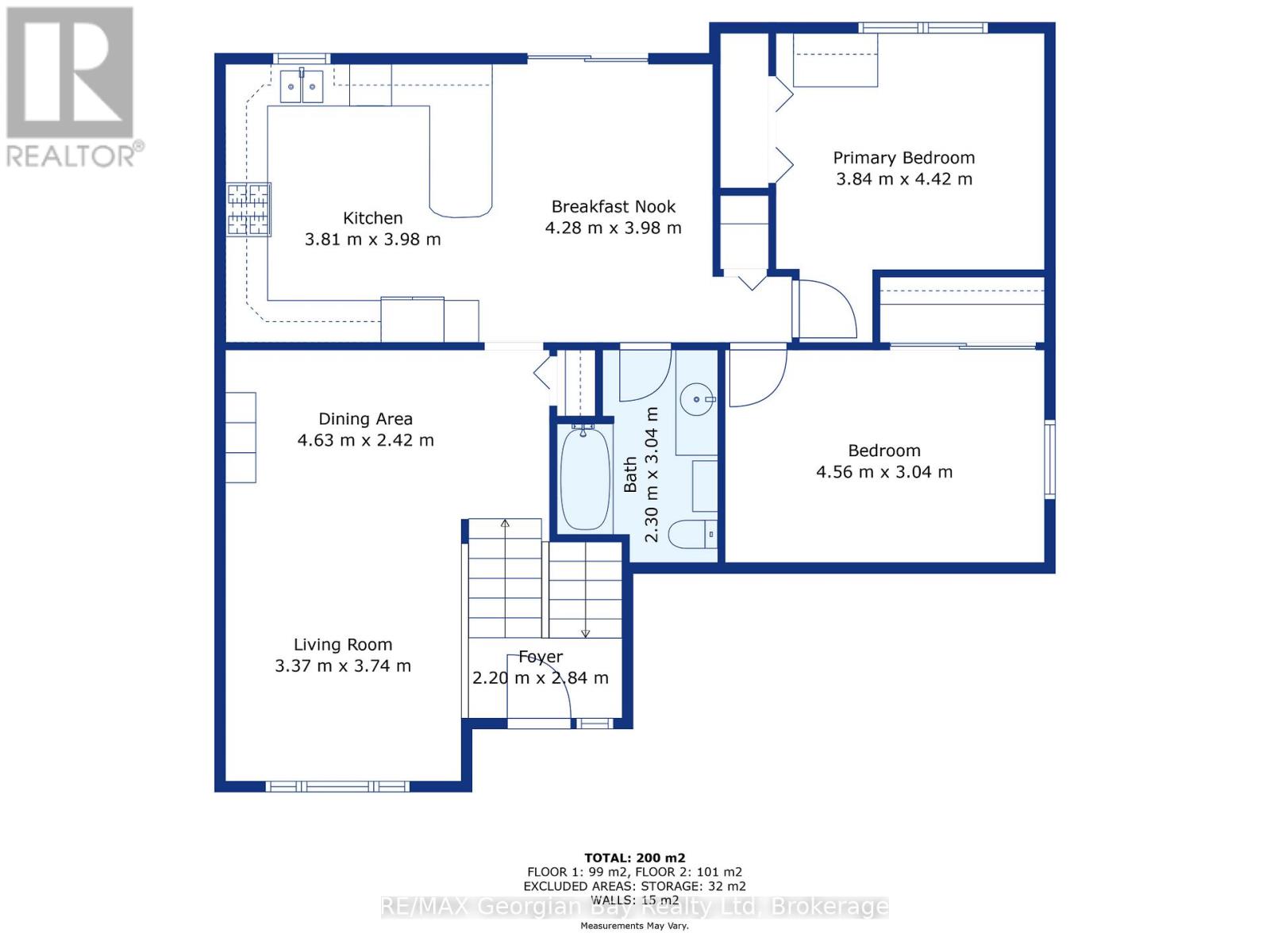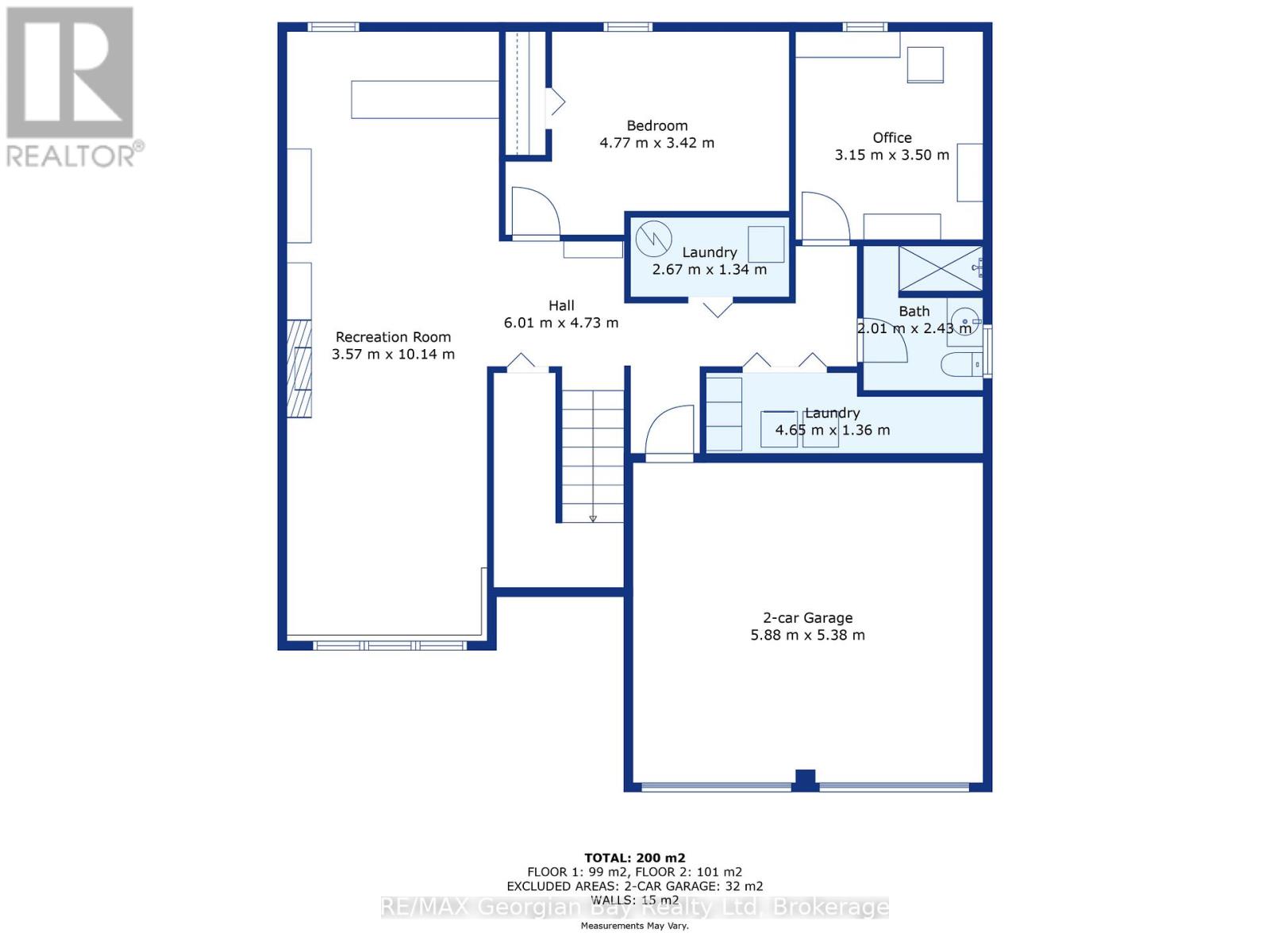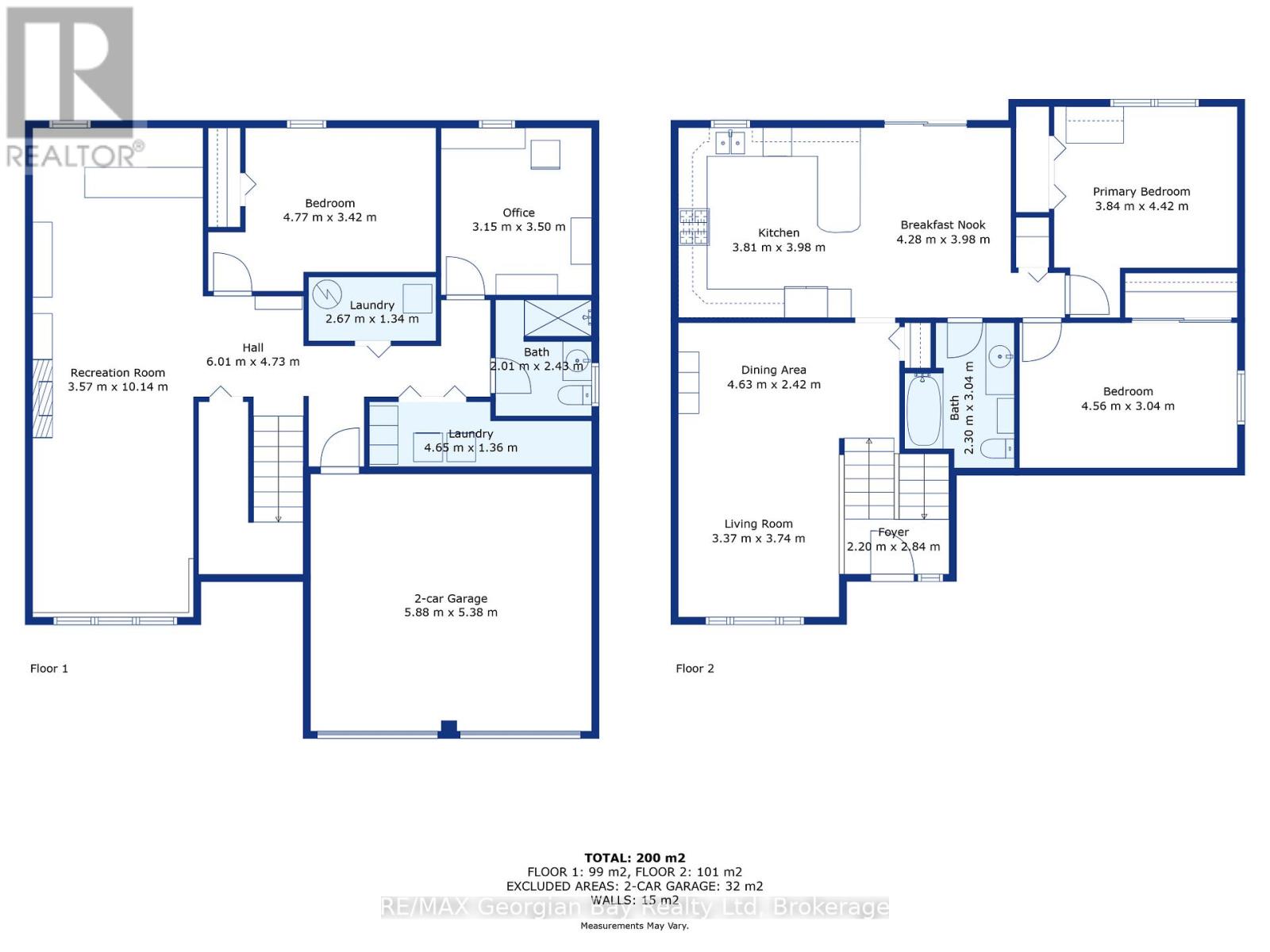33 Anderson Crescent
Tay, Ontario L0K 2A0
Located on a quiet crescent in Victoria Harbour, this 3-bedroom, 2-bathroom home offers a comfortable layout and a great location. The main floor features a bright living and dining area with vaulted ceilings, while the separate kitchen includes a breakfast nook for casual meals. Walk-out to the back deck, perfect for enjoying some fresh air or hosting friends and family. The finished basement includes a rec room with a cozy gas fireplace, adding extra living space for movie nights or hobbies. The home sits on a 62' x 124' in town lot backing onto a wooded area, giving you a bit of privacy and green space. With gas heat, central air, a two-car garage, and paved driveway, its a solid, practical home just a short walk to Beautiful Georgian Bay and nearby trails. (id:15265)
$749,777 For sale
- MLS® Number
- S12299786
- Type
- Single Family
- Building Type
- House
- Bedrooms
- 3
- Bathrooms
- 2
- Parking
- 6
- SQ Footage
- 1,100 - 1,500 ft2
- Style
- Raised Bungalow
- Fireplace
- Fireplace
- Cooling
- Central Air Conditioning
- Heating
- Forced Air
Property Details
| MLS® Number | S12299786 |
| Property Type | Single Family |
| Community Name | Victoria Harbour |
| ParkingSpaceTotal | 6 |
Parking
| Attached Garage | |
| Garage |
Land
| Acreage | No |
| Sewer | Sanitary Sewer |
| SizeDepth | 125 Ft |
| SizeFrontage | 62 Ft ,7 In |
| SizeIrregular | 62.6 X 125 Ft |
| SizeTotalText | 62.6 X 125 Ft |
Building
| BathroomTotal | 2 |
| BedroomsAboveGround | 3 |
| BedroomsTotal | 3 |
| Appliances | Central Vacuum, Water Heater, Dishwasher, Dryer, Microwave, Stove, Washer, Window Coverings, Refrigerator |
| ArchitecturalStyle | Raised Bungalow |
| BasementDevelopment | Finished |
| BasementType | N/a (finished) |
| ConstructionStyleAttachment | Detached |
| CoolingType | Central Air Conditioning |
| ExteriorFinish | Brick, Vinyl Siding |
| FireplacePresent | Yes |
| FoundationType | Concrete |
| HeatingFuel | Natural Gas |
| HeatingType | Forced Air |
| StoriesTotal | 1 |
| SizeInterior | 1,100 - 1,500 Ft2 |
| Type | House |
| UtilityWater | Municipal Water |
Utilities
| Cable | Available |
| Electricity | Installed |
| Sewer | Installed |
Rooms
| Level | Type | Length | Width | Dimensions |
|---|---|---|---|---|
| Basement | Laundry Room | 4.65 m | 1.36 m | 4.65 m x 1.36 m |
| Basement | Recreational, Games Room | 3.57 m | 10.14 m | 3.57 m x 10.14 m |
| Basement | Bedroom 3 | 4.77 m | 3.42 m | 4.77 m x 3.42 m |
| Basement | Office | 3.15 m | 3.5 m | 3.15 m x 3.5 m |
| Main Level | Living Room | 3.37 m | 3.74 m | 3.37 m x 3.74 m |
| Main Level | Dining Room | 4.63 m | 2.42 m | 4.63 m x 2.42 m |
| Main Level | Kitchen | 3.81 m | 3.98 m | 3.81 m x 3.98 m |
| Main Level | Eating Area | 4.28 m | 3.98 m | 4.28 m x 3.98 m |
| Main Level | Bedroom | 3.84 m | 4.42 m | 3.84 m x 4.42 m |
| Main Level | Bedroom 2 | 4.56 m | 3.04 m | 4.56 m x 3.04 m |
| Main Level | Bathroom | 2.3 m | 3.04 m | 2.3 m x 3.04 m |
Location Map
Interested In Seeing This property?Get in touch with a Davids & Delaat agent
I'm Interested In33 Anderson Crescent
"*" indicates required fields
