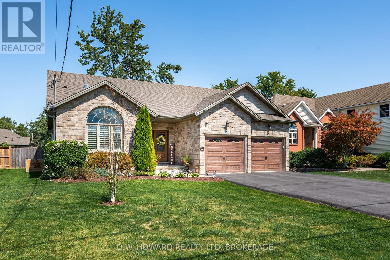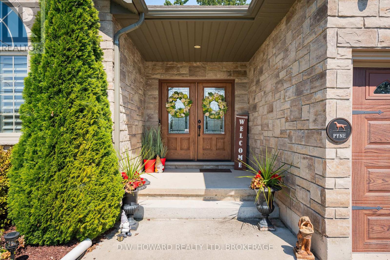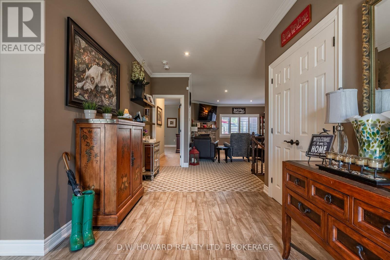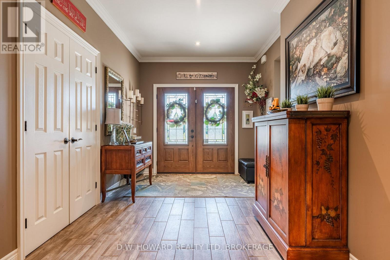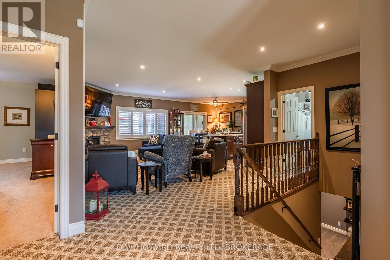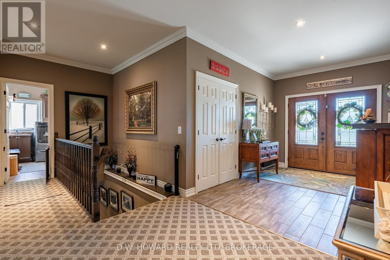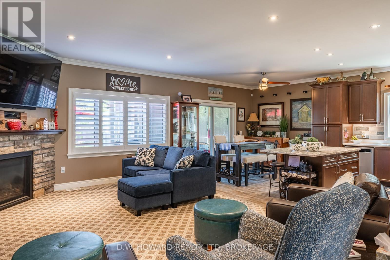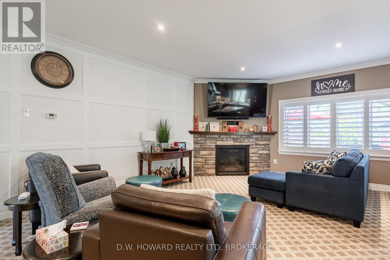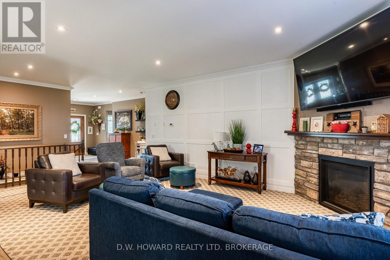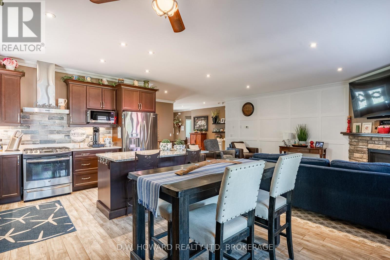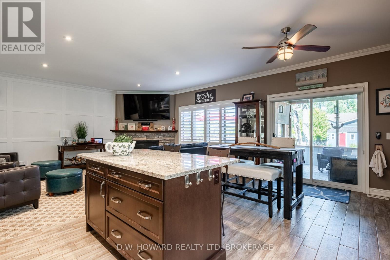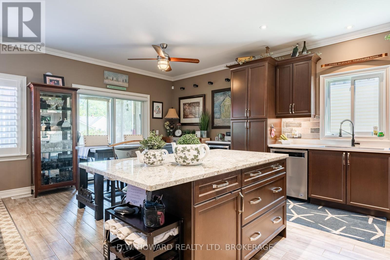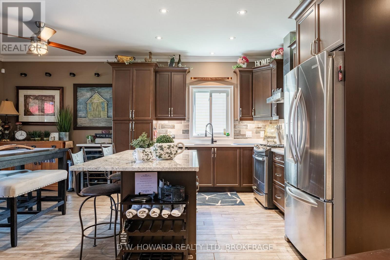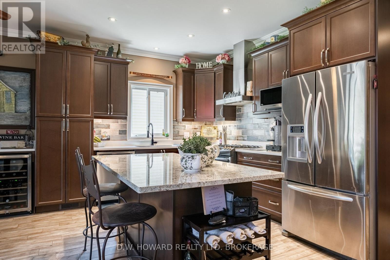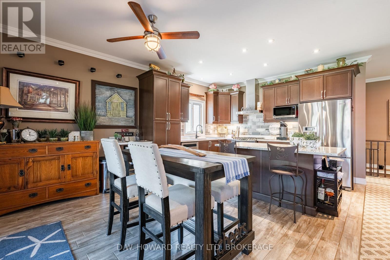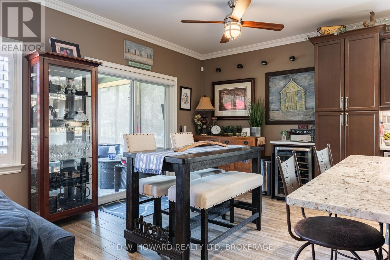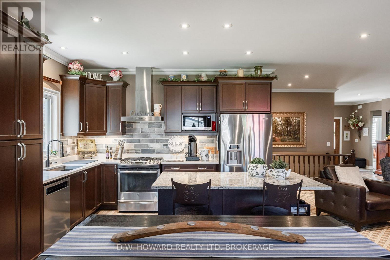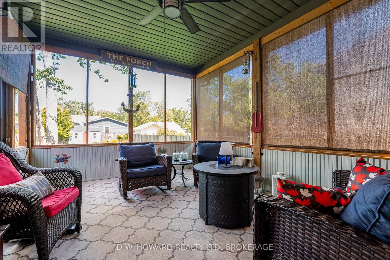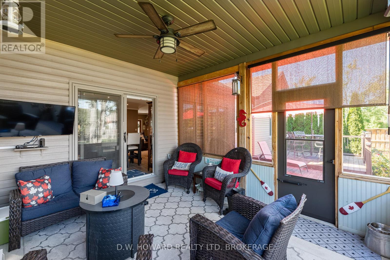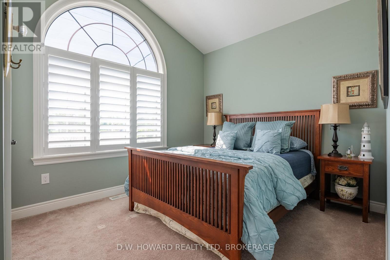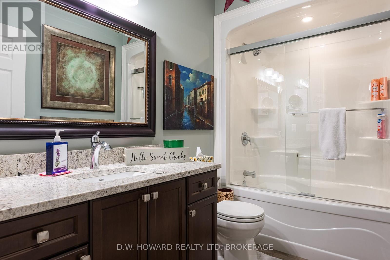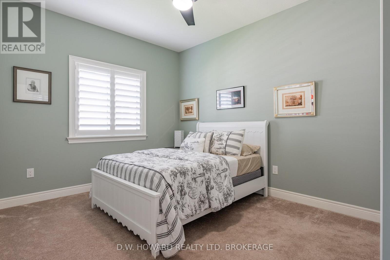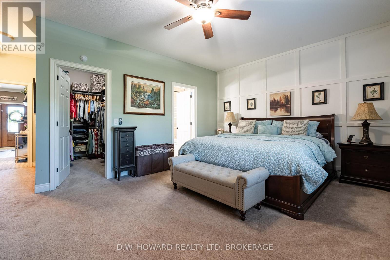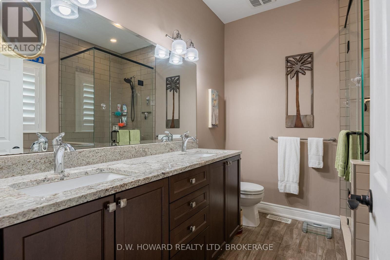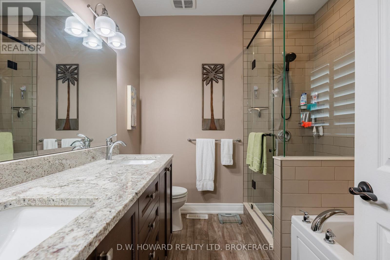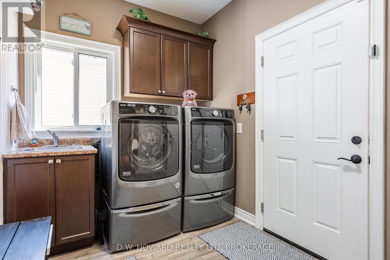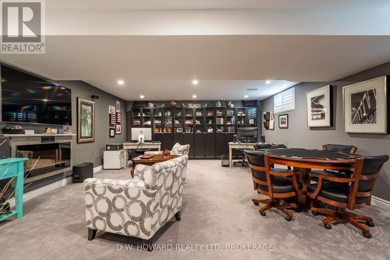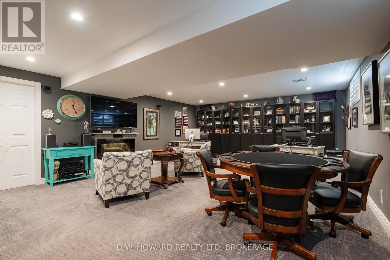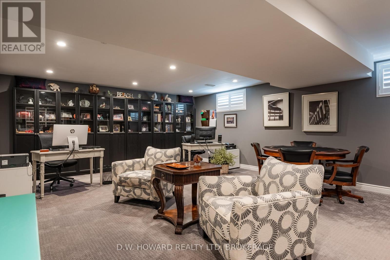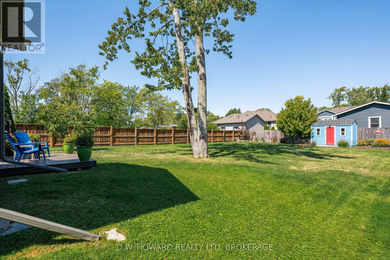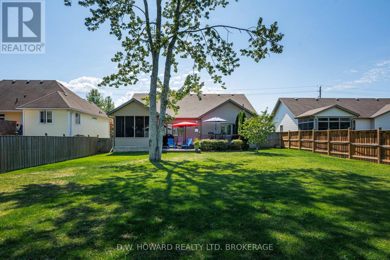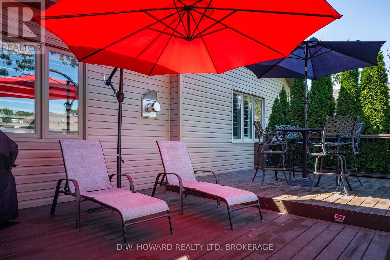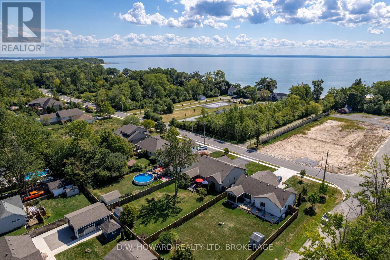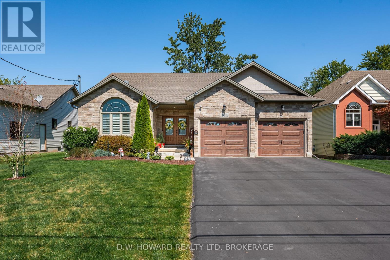
3270 Thunderbay Road
Fort Erie, Ontario L0S 1N0
Welcome to 3270 Thunderbay Rd, Ridgeway, Ontario. A spectacular bungalow across from Lake Erie. This stunning newer-built home is nestled in one of Ridgeway's most sought-after locations. With exceptional curb appeal and a generous 64.71ft x 200 ft lot, this package offers the perfect blend of modern comfort and natural beauty. This timeless design and quality finishes will provide much within your tour, Granite throughout, large attached garage and spacious driveway, screened seasonal room for private and peaceful relaxation, Fully fenced backyard perfect for pets, kids, or entertaining, Fresh new sidewalks and landscaping enhance its area charm. Future plans include just steps to a brand-new park with waterfront access. Just minutes from Downtown Ridgeway, where you'll find charming shops, cozy cafes, a bustling market, and a year-round walking trail. Whether you're seeking peaceful living or vibrant community life, this location has it all and we ask you to view with great confidence. A seldom available must see location and home. (id:15265)
$1,075,000 For sale
- MLS® Number
- X12381815
- Type
- Single Family
- Building Type
- House
- Bedrooms
- 3
- Bathrooms
- 2
- Parking
- 6
- SQ Footage
- 1,500 - 2,000 ft2
- Style
- Bungalow
- Fireplace
- Fireplace
- Cooling
- Central Air Conditioning
- Heating
- Forced Air
Property Details
| MLS® Number | X12381815 |
| Property Type | Single Family |
| Community Name | 335 - Ridgeway |
| EquipmentType | Water Heater |
| ParkingSpaceTotal | 6 |
| RentalEquipmentType | Water Heater |
Parking
| Attached Garage | |
| Garage |
Land
| Acreage | No |
| Sewer | Sanitary Sewer |
| SizeDepth | 200 Ft |
| SizeFrontage | 64 Ft ,8 In |
| SizeIrregular | 64.7 X 200 Ft |
| SizeTotalText | 64.7 X 200 Ft|under 1/2 Acre |
| ZoningDescription | R1 |
Building
| BathroomTotal | 2 |
| BedroomsAboveGround | 3 |
| BedroomsTotal | 3 |
| Age | 6 To 15 Years |
| Amenities | Fireplace(s) |
| ArchitecturalStyle | Bungalow |
| BasementDevelopment | Finished |
| BasementType | N/a (finished) |
| ConstructionStyleAttachment | Detached |
| CoolingType | Central Air Conditioning |
| ExteriorFinish | Stone, Vinyl Siding |
| FireplacePresent | Yes |
| FireplaceTotal | 2 |
| FoundationType | Poured Concrete |
| HeatingFuel | Natural Gas |
| HeatingType | Forced Air |
| StoriesTotal | 1 |
| SizeInterior | 1,500 - 2,000 Ft2 |
| Type | House |
| UtilityPower | Generator |
| UtilityWater | Municipal Water |
Utilities
| Cable | Installed |
| Electricity | Installed |
| Sewer | Installed |
Rooms
| Level | Type | Length | Width | Dimensions |
|---|---|---|---|---|
| Lower Level | Family Room | 5.18 m | 7.31 m | 5.18 m x 7.31 m |
| Main Level | Foyer | 2.43 m | 3.65 m | 2.43 m x 3.65 m |
| Main Level | Living Room | 8.22 m | 3.96 m | 8.22 m x 3.96 m |
| Main Level | Dining Room | 2.43 m | 3.81 m | 2.43 m x 3.81 m |
| Main Level | Kitchen | 3.35 m | 3.81 m | 3.35 m x 3.81 m |
| Main Level | Bedroom | 3.96 m | 5.33 m | 3.96 m x 5.33 m |
| Main Level | Bedroom | 3.04 m | 3.96 m | 3.04 m x 3.96 m |
| Main Level | Bedroom | 3.04 m | 3.96 m | 3.04 m x 3.96 m |
| Main Level | Bathroom | 2.43 m | 2.74 m | 2.43 m x 2.74 m |
| Main Level | Laundry Room | 3.35 m | 2.13 m | 3.35 m x 2.13 m |
| Main Level | Bathroom | 3.04 m | 1.67 m | 3.04 m x 1.67 m |
Location Map
Interested In Seeing This property?Get in touch with a Davids & Delaat agent
I'm Interested In3270 Thunderbay Road
"*" indicates required fields
