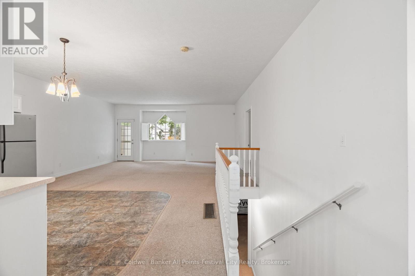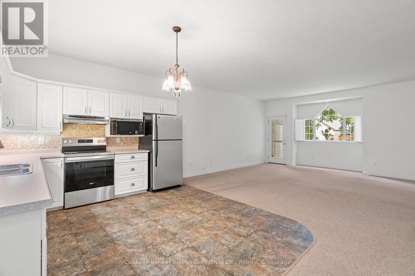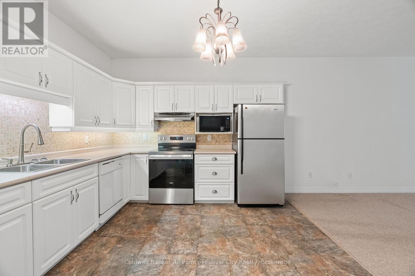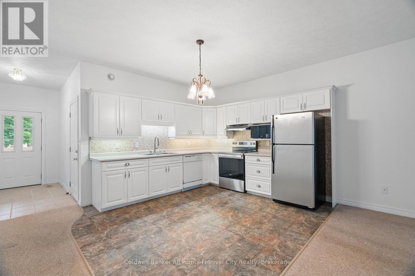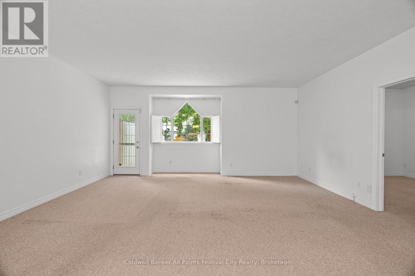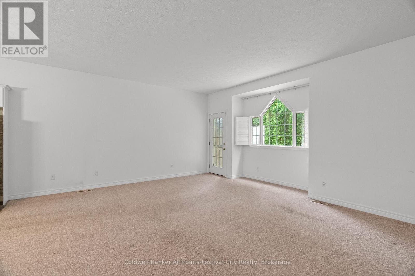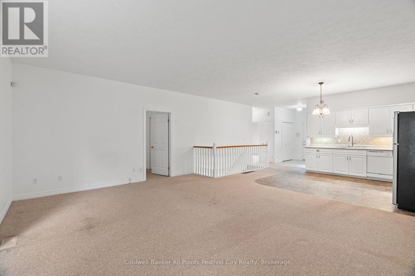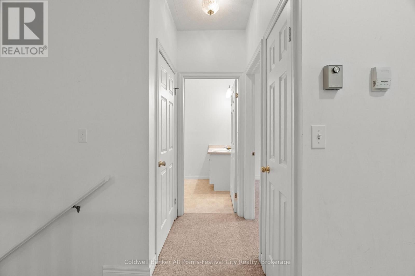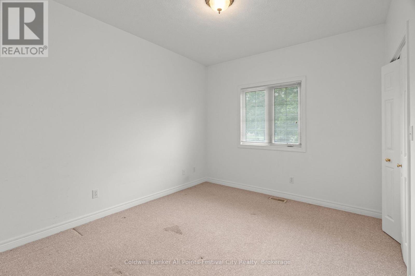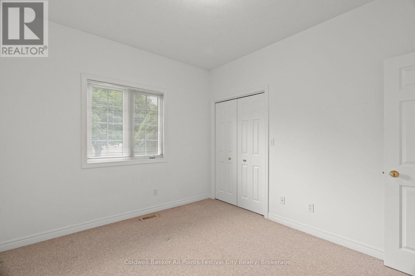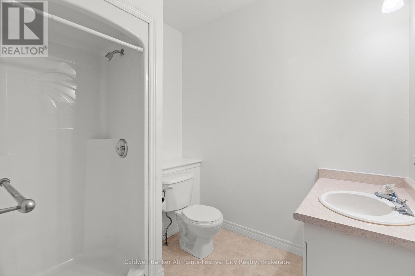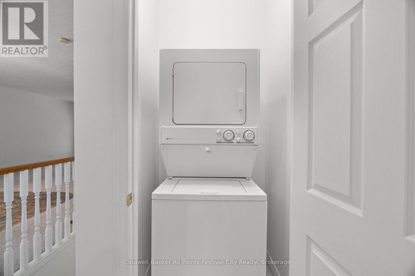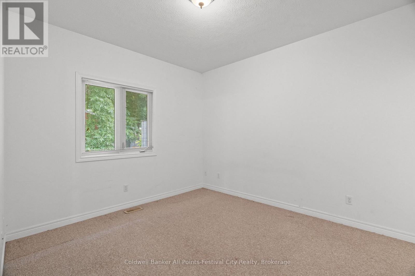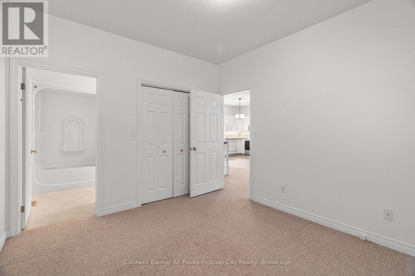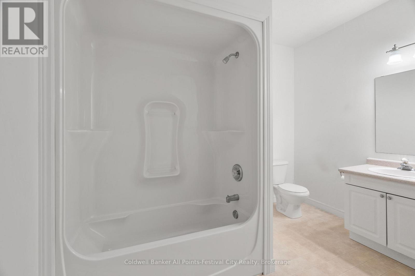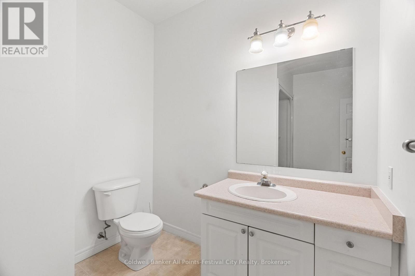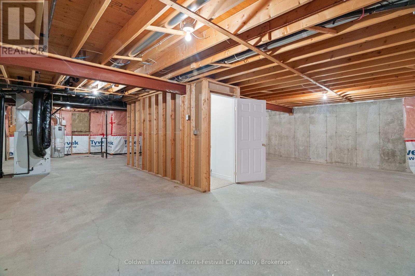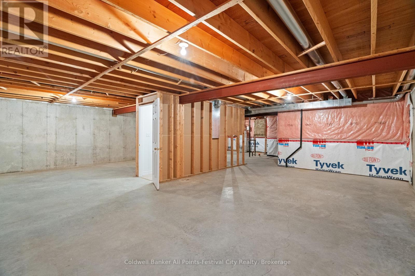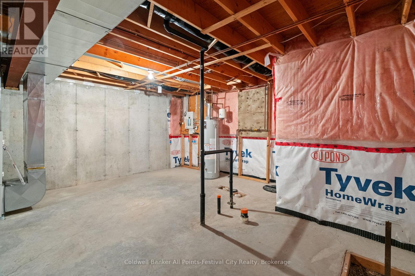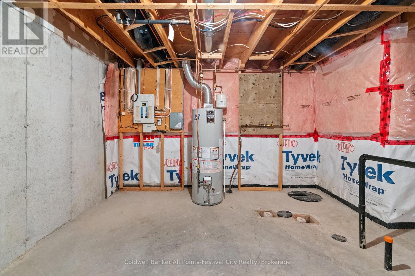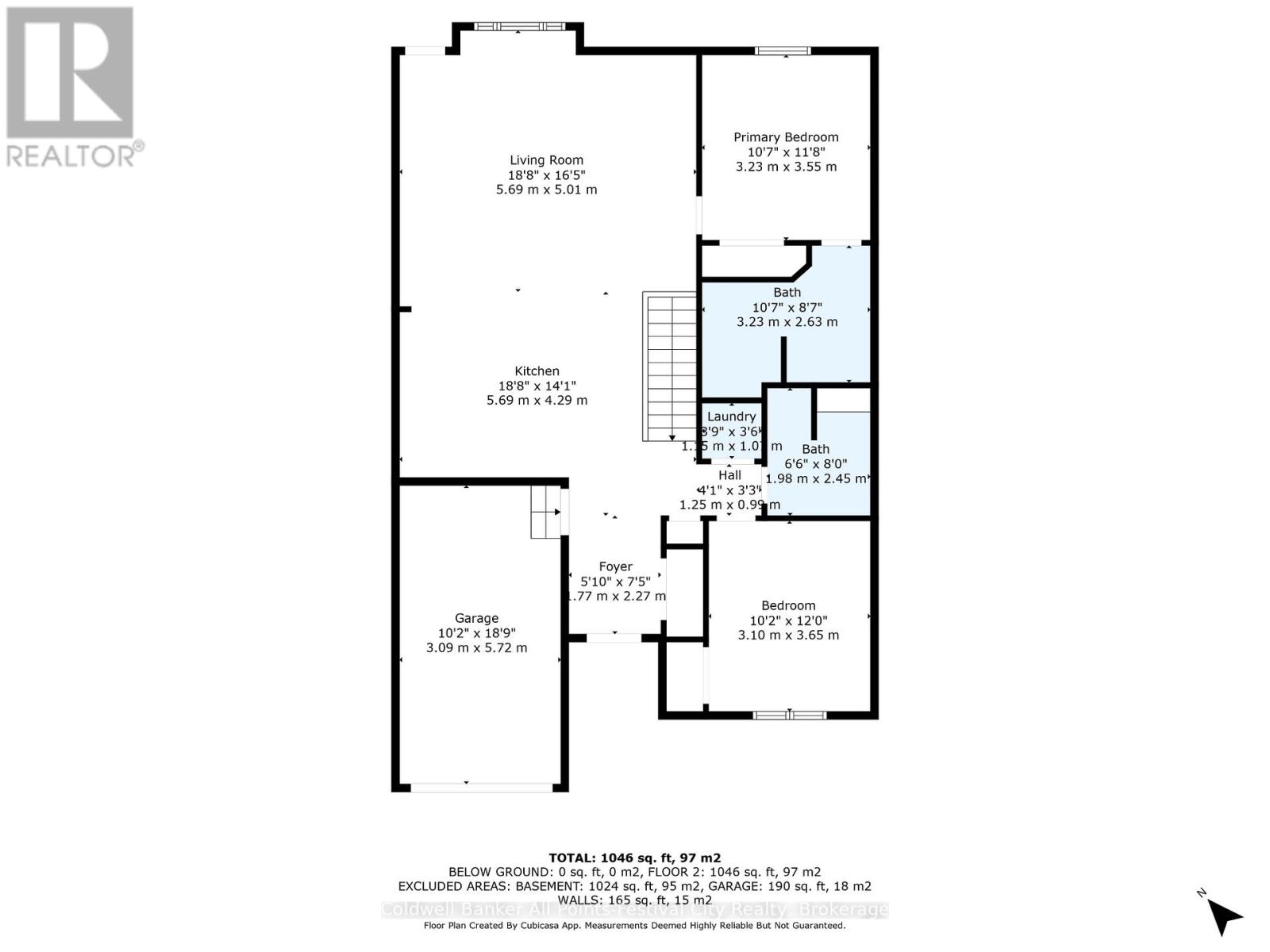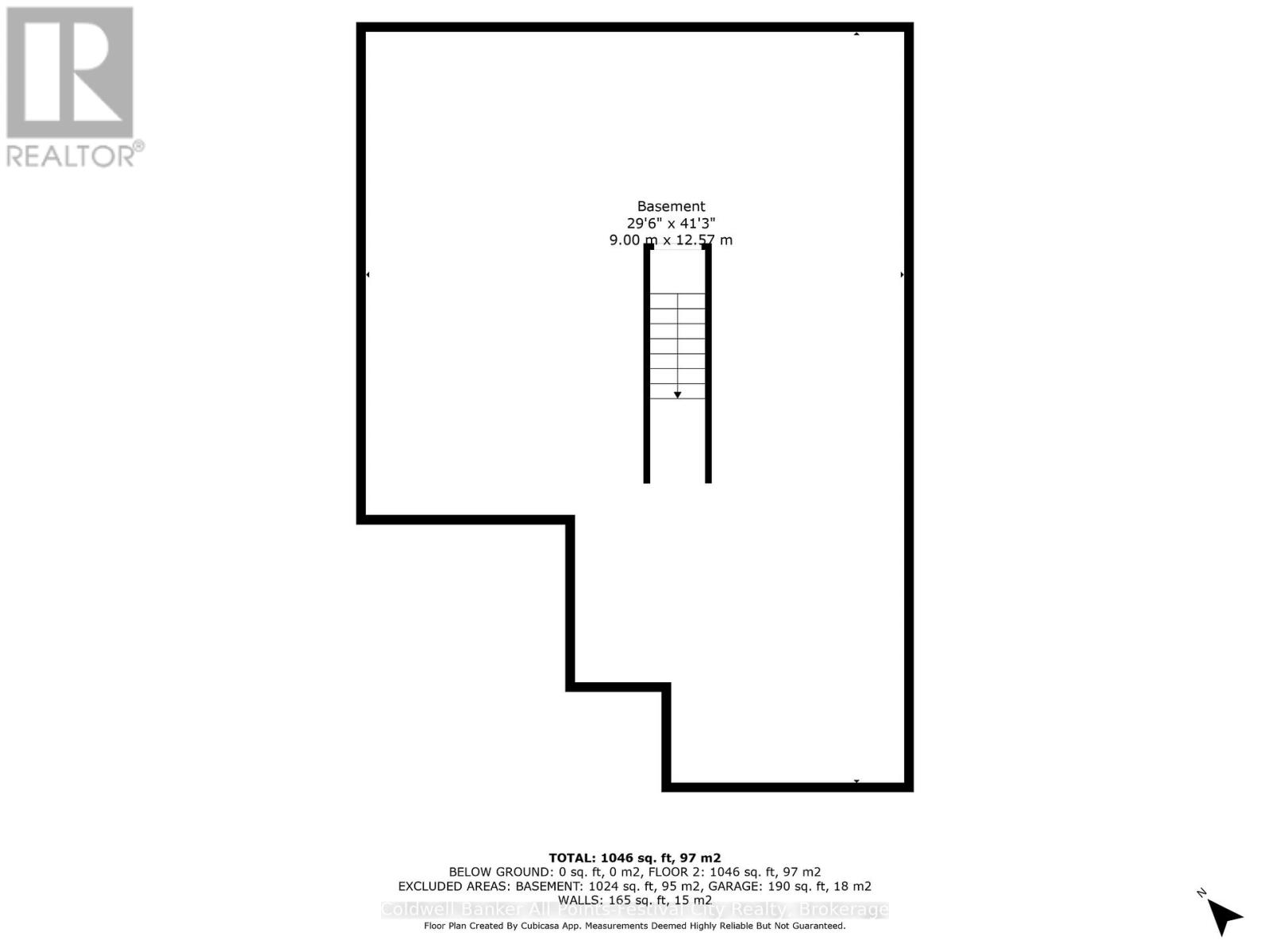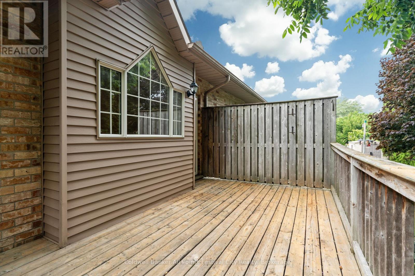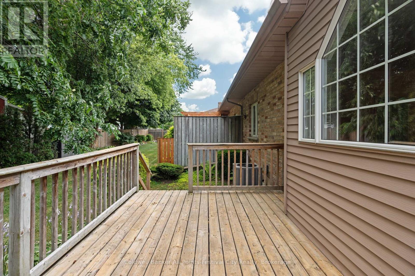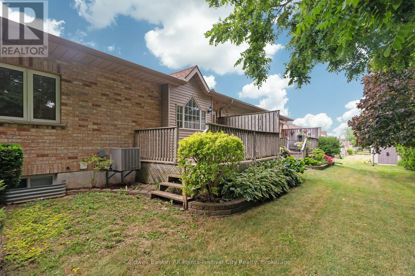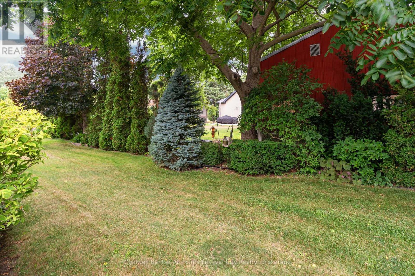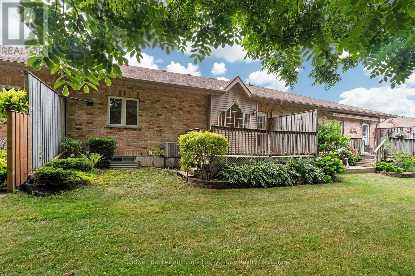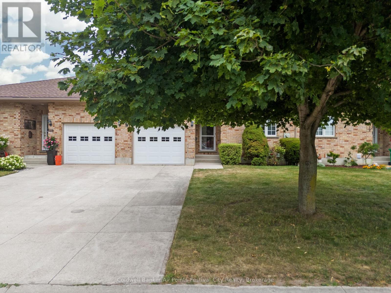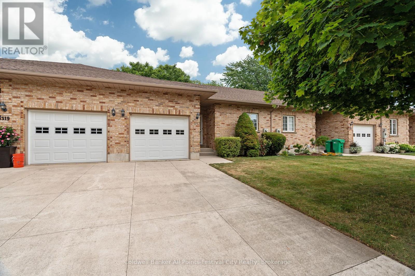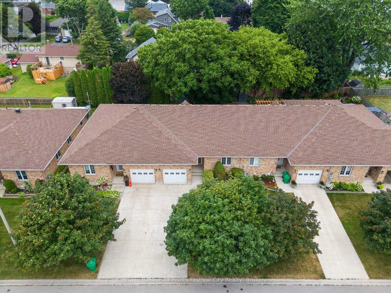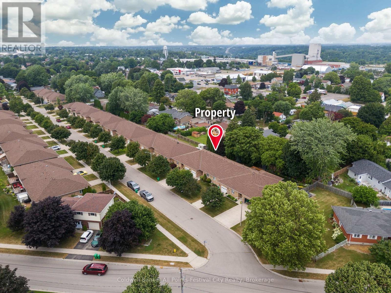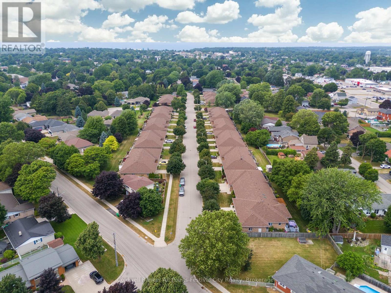
323 Martha Street
Goderich, Ontario N7A 4M8
Desirable Martha Street Unit in Goderich, Retirement Living at Its Best! Welcome to this highly sought-after unit on Martha Street in beautiful Goderich, a charming community within a community, just minutes from the shores of Lake Huron. This well-designed 2 bedroom, 2 bathroom home is perfect for those looking to simplify life without compromising on comfort. Enjoy the ease of main floor laundry, open concept living, and an attached garage all features that make day-to-day living more convenient. The unfinished basement offers plenty of potential for additional living space or storage. These units rarely last long, and for good reason the location, layout, and lifestyle are ideal for retirement or downsizing. All of this offered under $500,000, making it an incredible value in todays market. The Martha St Commons fees are $100/mth and include lawn maintenance, snow removal, and a roof replacement fund. Discover why Martha Street continues to be one of Goderich's most in-demand addresses! (id:15265)
$499,900 For sale
- MLS® Number
- X12306842
- Type
- Single Family
- Building Type
- Row / Townhouse
- Bedrooms
- 2
- Bathrooms
- 2
- Parking
- 3
- SQ Footage
- 1,100 - 1,500 ft2
- Style
- Bungalow
- Cooling
- Central Air Conditioning
- Heating
- Forced Air
Property Details
| MLS® Number | X12306842 |
| Property Type | Single Family |
| Community Name | Goderich (Town) |
| AmenitiesNearBy | Beach, Golf Nearby, Schools, Park, Hospital |
| CommunityFeatures | Community Centre |
| Features | Irregular Lot Size |
| ParkingSpaceTotal | 3 |
| Structure | Deck |
Parking
| Attached Garage | |
| Garage |
Land
| Acreage | No |
| LandAmenities | Beach, Golf Nearby, Schools, Park, Hospital |
| Sewer | Sanitary Sewer |
| SizeFrontage | 29 Ft ,8 In |
| SizeIrregular | 29.7 Ft |
| SizeTotalText | 29.7 Ft|under 1/2 Acre |
| ZoningDescription | R3-4 |
Building
| BathroomTotal | 2 |
| BedroomsAboveGround | 2 |
| BedroomsTotal | 2 |
| Appliances | Water Heater |
| ArchitecturalStyle | Bungalow |
| BasementDevelopment | Unfinished |
| BasementType | N/a (unfinished) |
| ConstructionStyleAttachment | Attached |
| CoolingType | Central Air Conditioning |
| ExteriorFinish | Brick, Vinyl Siding |
| FireProtection | Smoke Detectors |
| FoundationType | Poured Concrete |
| HeatingFuel | Natural Gas |
| HeatingType | Forced Air |
| StoriesTotal | 1 |
| SizeInterior | 1,100 - 1,500 Ft2 |
| Type | Row / Townhouse |
| UtilityWater | Municipal Water |
Utilities
| Cable | Available |
| Electricity | Installed |
| Sewer | Installed |
Rooms
| Level | Type | Length | Width | Dimensions |
|---|---|---|---|---|
| Basement | Other | 9 m | 12.57 m | 9 m x 12.57 m |
| Main Level | Kitchen | 5.69 m | 4.29 m | 5.69 m x 4.29 m |
| Main Level | Living Room | 5.69 m | 5.01 m | 5.69 m x 5.01 m |
| Main Level | Primary Bedroom | 3.23 m | 3.55 m | 3.23 m x 3.55 m |
| Main Level | Bathroom | 3.23 m | 2.63 m | 3.23 m x 2.63 m |
| Main Level | Bedroom | 3.1 m | 3.65 m | 3.1 m x 3.65 m |
| Main Level | Bathroom | 1.98 m | 2.45 m | 1.98 m x 2.45 m |
Location Map
Interested In Seeing This property?Get in touch with a Davids & Delaat agent
I'm Interested In323 Martha Street
"*" indicates required fields




