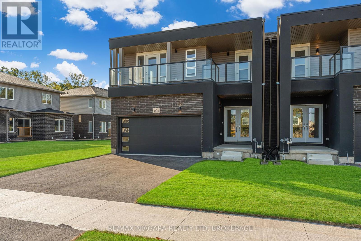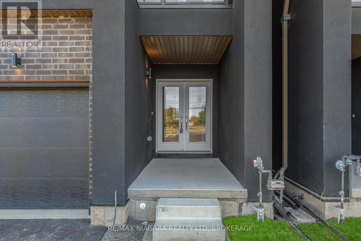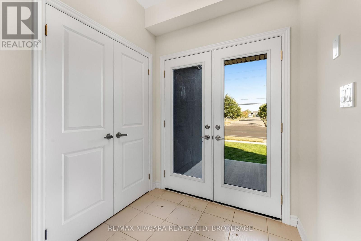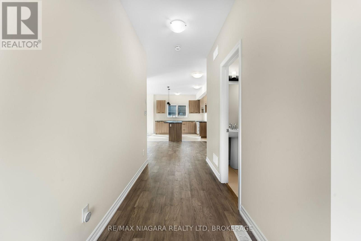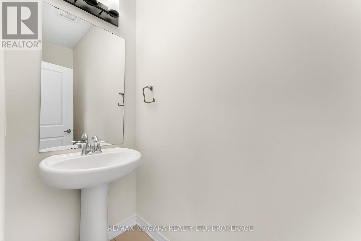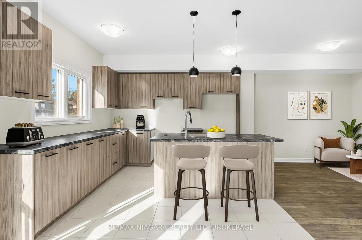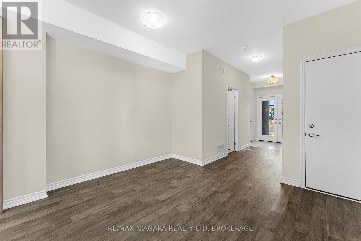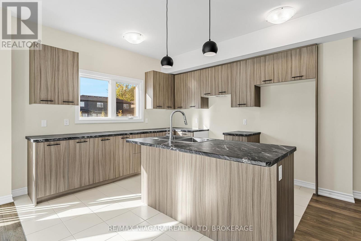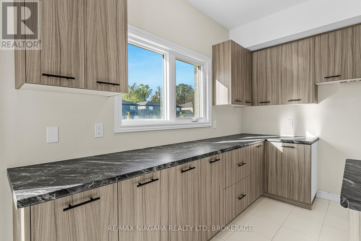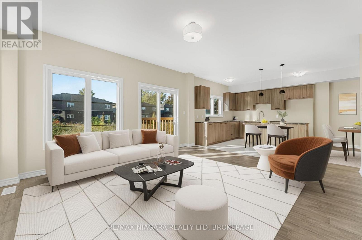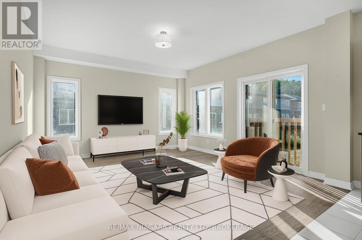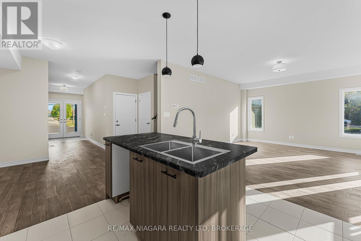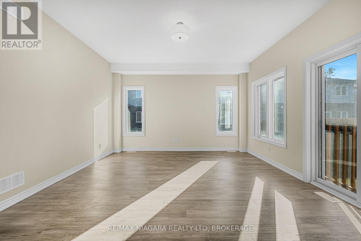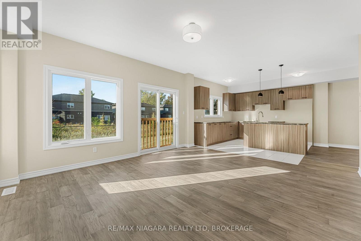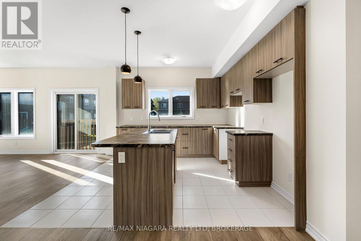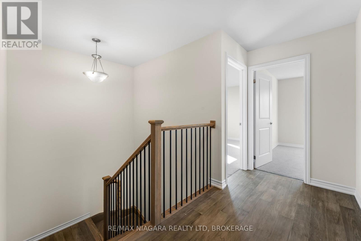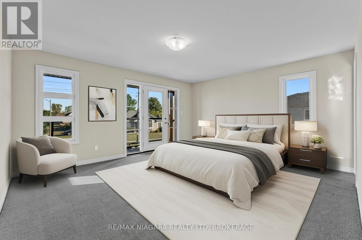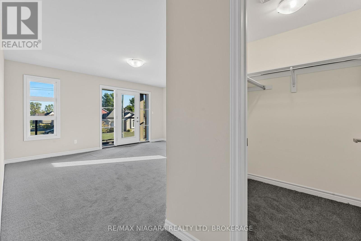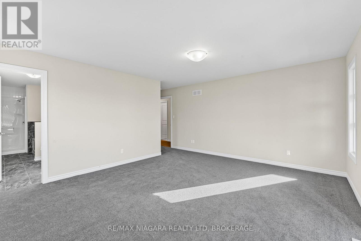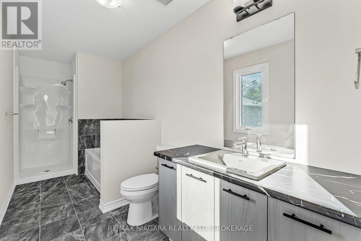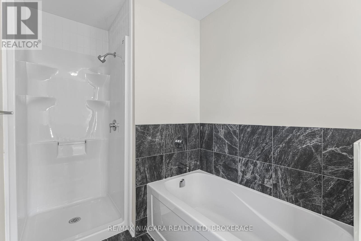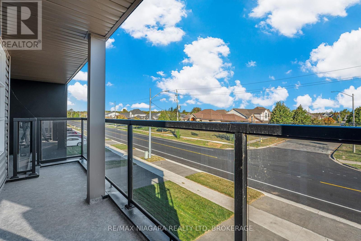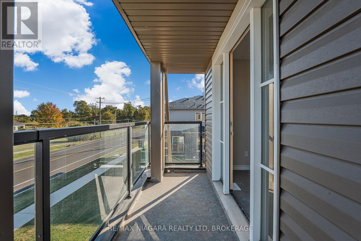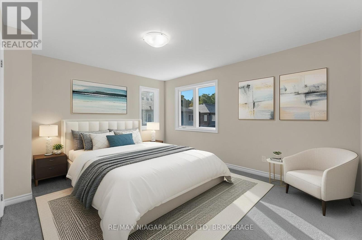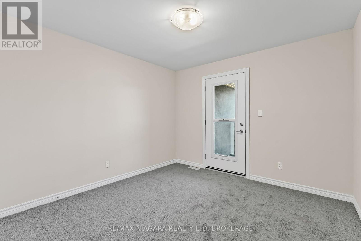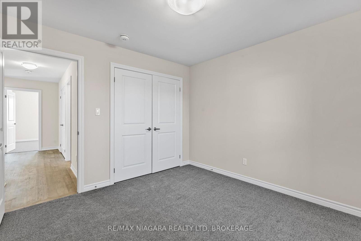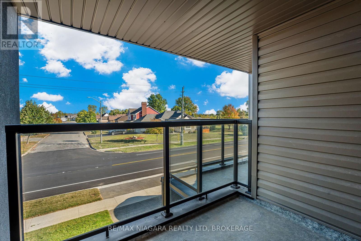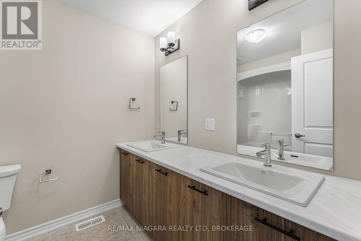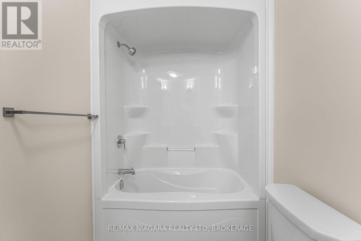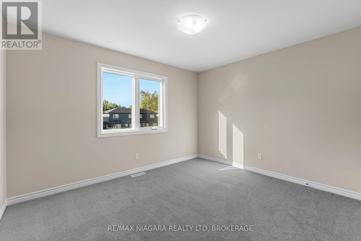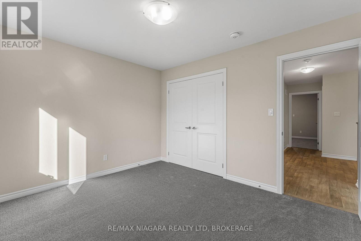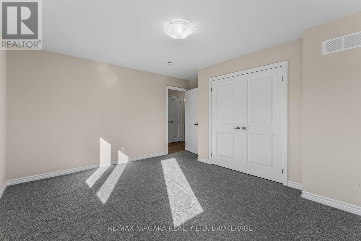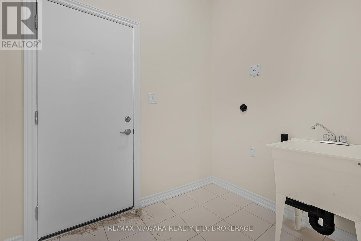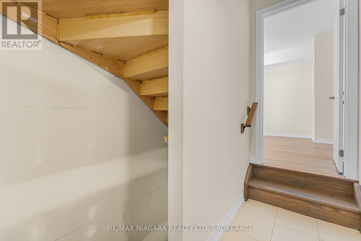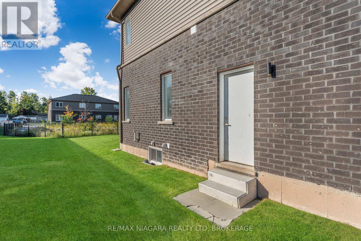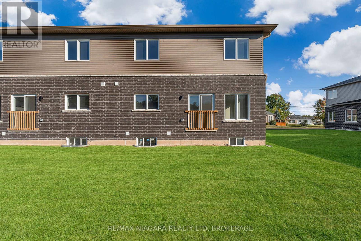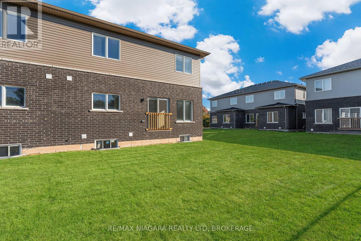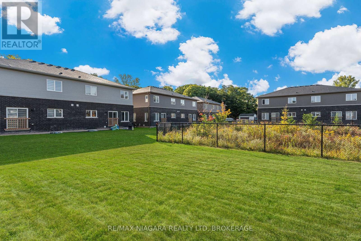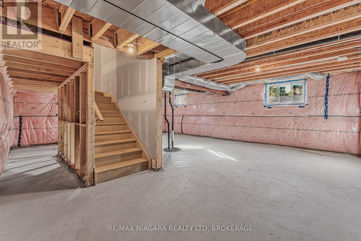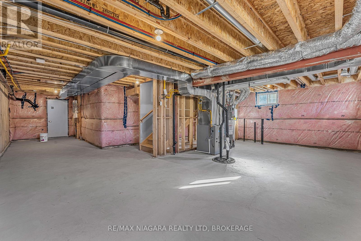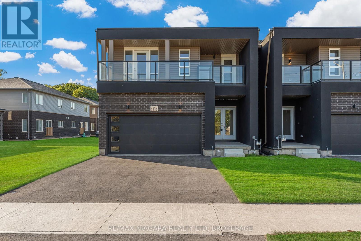
3219 Dominion Road
Fort Erie, Ontario L0S 1N0
Brand-new semi-detached by Centennial Homes in the sought-after Southridge Meadows! This 4-bedroom, 2.5-bath home offers a bright open-concept layout with modern finishes, two private balconies, and a spacious primary suite with an en-suite. A separate basement entrance provides in-law or rental potential. Backed by Tarion warranty for peace of mind. Prime location just minutes to Crystal Beach, nature trails, shops, and schools. Ideal for families, first-time buyers, retirees, or investors. (id:15265)
$649,900 For sale
- MLS® Number
- X12440854
- Type
- Single Family
- Building Type
- House
- Bedrooms
- 4
- Bathrooms
- 3
- Parking
- 6
- SQ Footage
- 1,500 - 2,000 ft2
- Cooling
- Central Air Conditioning
- Heating
- Forced Air
Property Details
| MLS® Number | X12440854 |
| Property Type | Single Family |
| Community Name | 335 - Ridgeway |
| EquipmentType | Water Heater |
| Features | Sump Pump |
| ParkingSpaceTotal | 6 |
| RentalEquipmentType | Water Heater |
Parking
| Attached Garage | |
| Garage |
Land
| Acreage | No |
| Sewer | Sanitary Sewer |
| SizeDepth | 102 Ft |
| SizeFrontage | 32 Ft |
| SizeIrregular | 32 X 102 Ft |
| SizeTotalText | 32 X 102 Ft |
Building
| BathroomTotal | 3 |
| BedroomsAboveGround | 4 |
| BedroomsTotal | 4 |
| BasementDevelopment | Unfinished |
| BasementType | Full (unfinished) |
| ConstructionStyleAttachment | Semi-detached |
| CoolingType | Central Air Conditioning |
| ExteriorFinish | Brick, Stucco |
| FoundationType | Poured Concrete |
| HalfBathTotal | 1 |
| HeatingFuel | Natural Gas |
| HeatingType | Forced Air |
| StoriesTotal | 2 |
| SizeInterior | 1,500 - 2,000 Ft2 |
| Type | House |
| UtilityWater | Municipal Water |
Rooms
| Level | Type | Length | Width | Dimensions |
|---|---|---|---|---|
| Second Level | Bathroom | Measurements not available | ||
| Second Level | Bedroom | 3.14 m | 3.44 m | 3.14 m x 3.44 m |
| Second Level | Bedroom | 3.65 m | 3.5 m | 3.65 m x 3.5 m |
| Second Level | Bedroom | 3.99 m | 3.84 m | 3.99 m x 3.84 m |
| Second Level | Primary Bedroom | 4.84 m | 4.26 m | 4.84 m x 4.26 m |
| Second Level | Bathroom | Measurements not available | ||
| Main Level | Dining Room | 3.53 m | 3.35 m | 3.53 m x 3.35 m |
| Main Level | Kitchen | 3.53 m | 3.62 m | 3.53 m x 3.62 m |
| Main Level | Great Room | 4.54 m | 4.54 m | 4.54 m x 4.54 m |
| Main Level | Laundry Room | Measurements not available | ||
| Main Level | Bathroom | Measurements not available |
Location Map
Interested In Seeing This property?Get in touch with a Davids & Delaat agent
I'm Interested In3219 Dominion Road
"*" indicates required fields
