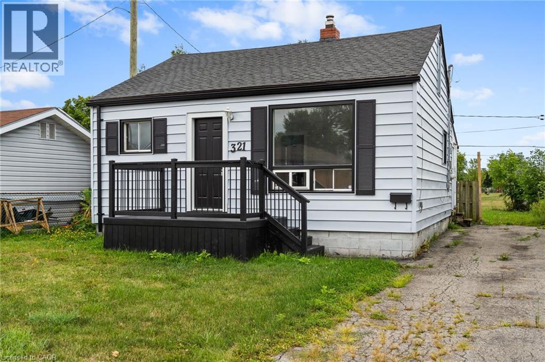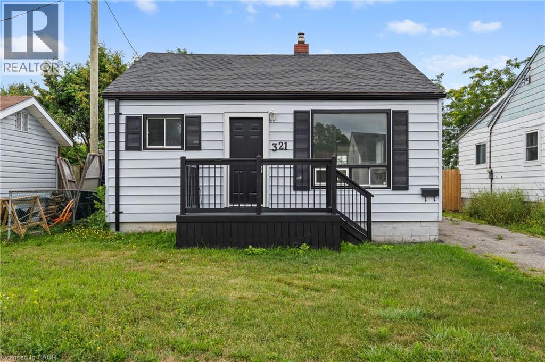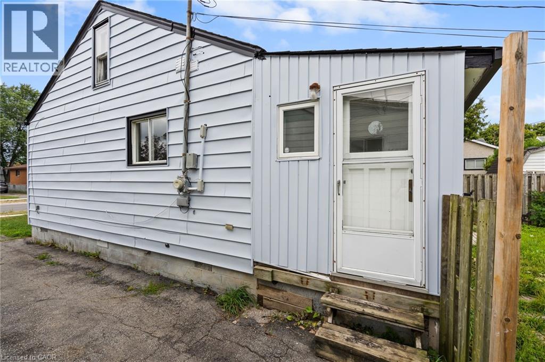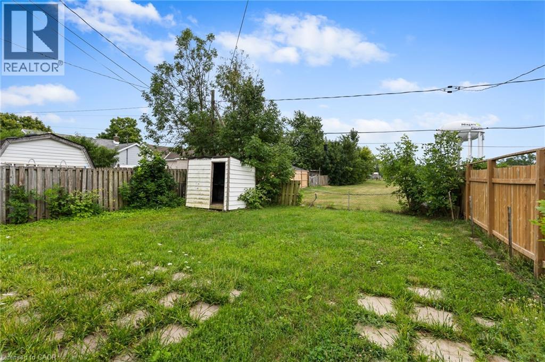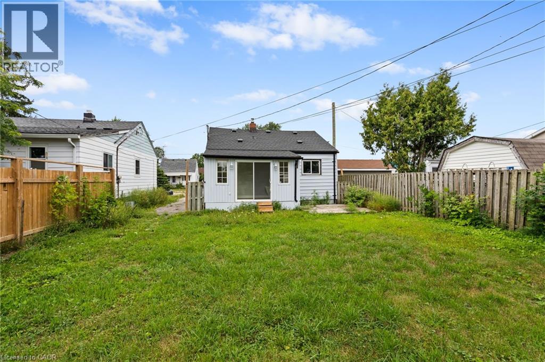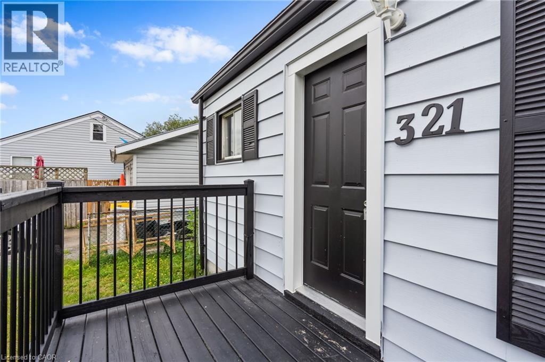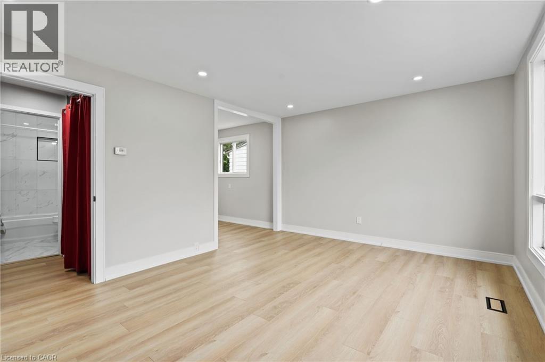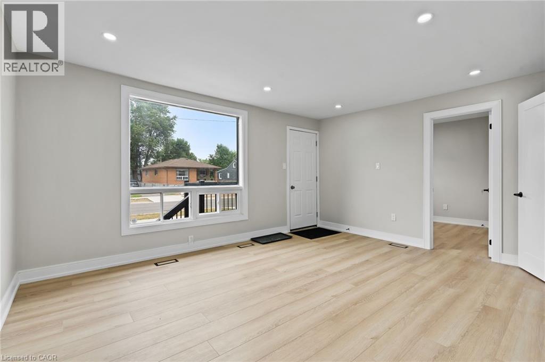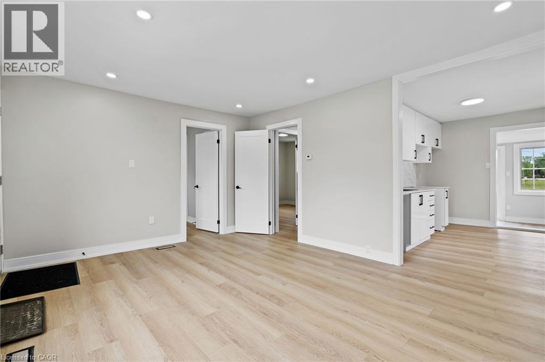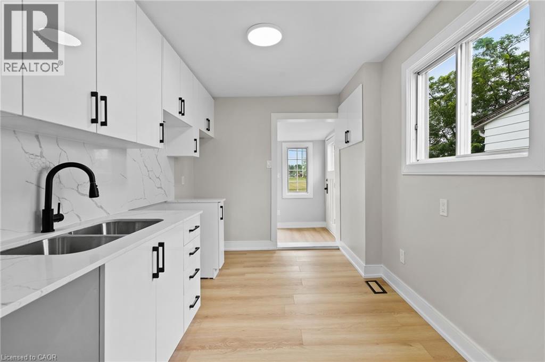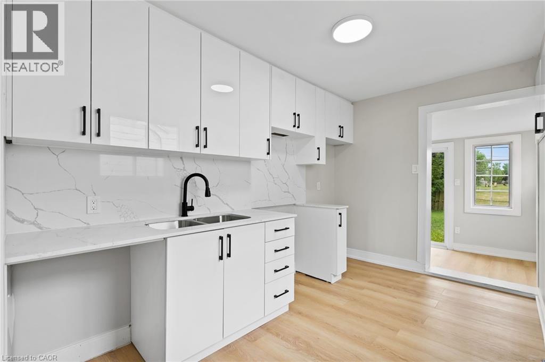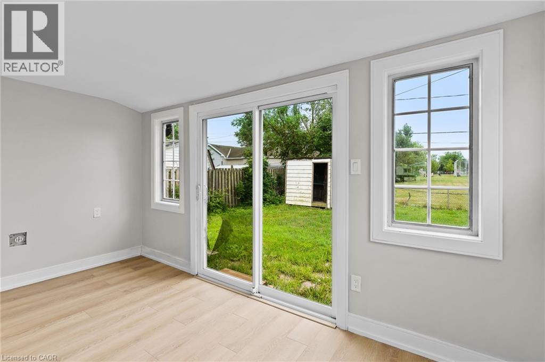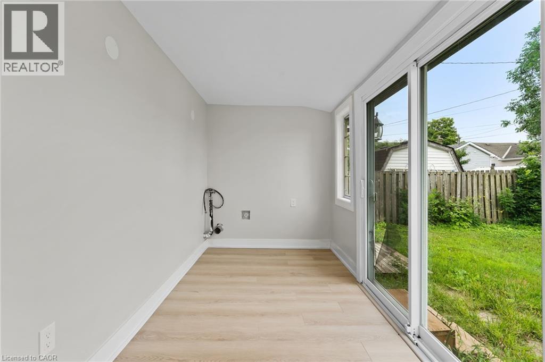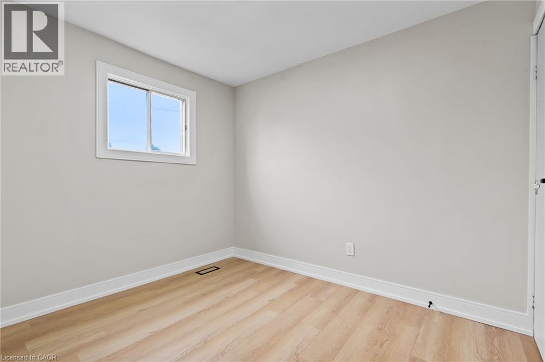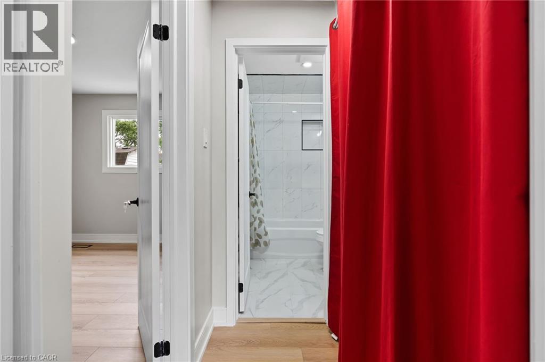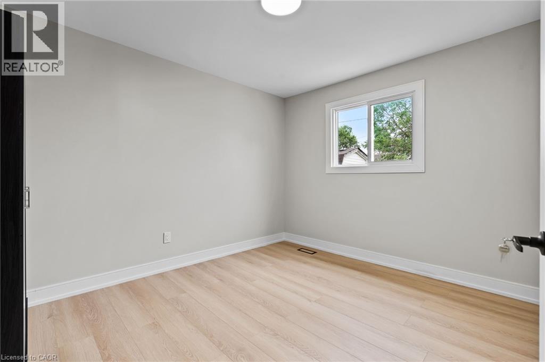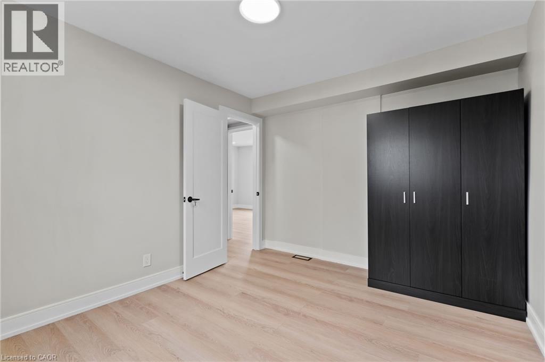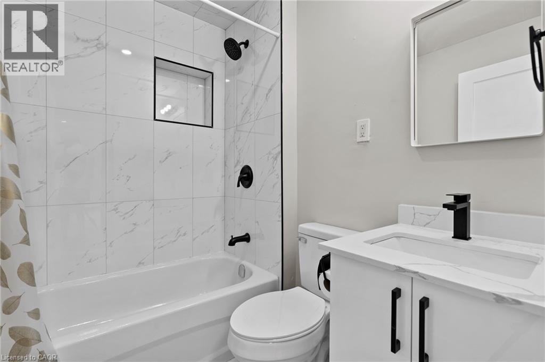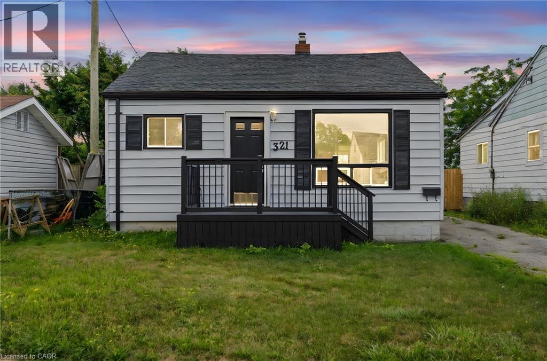
321 Dieppe Street
Welland, Ontario L3B 4V1
This charming and fully updated detached bungalow is the perfect blend of comfort and convenience. The main floor has been completely renovated and features a brand-new kitchen and bathroom, ideal for modern living. The bathroom includes updated plumbing, new fixtures, and rough-ins for your peace of mind. Enjoy stylish, wide plank light-colored vinyl flooring throughout, along with new interior doors and hardware. All drywall on the main floor has been replaced, and the living room features new ceiling pot lights, creating a bright, welcoming space. A walk-up attic offers excellent storage or future potential for additional living space. Step outside to a newly built front deck and enjoy the home’s freshly repainted exterior, adding to its curb appeal. Additional upgrades include a new roof (2022) and a new city-installed water meter (2024). Don’t miss this opportunity, perfect for first-time buyers, downsizers, or anyone seeking a low-maintenance home with main level living and modern finishes. This turn-key home is ready for you to move in and enjoy! (id:15265)
$369,000 For sale
- MLS® Number
- 40761899
- Type
- Single Family
- Building Type
- House
- Bedrooms
- 2
- Bathrooms
- 1
- Parking
- 2
- SQ Footage
- 735 ft2
- Constructed Date
- 1942
- Style
- Bungalow
- Cooling
- None
- Heating
- Forced Air
Property Details
| MLS® Number | 40761899 |
| Property Type | Single Family |
| EquipmentType | Water Heater |
| ParkingSpaceTotal | 2 |
| RentalEquipmentType | Water Heater |
Land
| Acreage | No |
| Sewer | Municipal Sewage System |
| SizeDepth | 100 Ft |
| SizeFrontage | 40 Ft |
| SizeTotalText | Under 1/2 Acre |
| ZoningDescription | Rl1, O1 |
Building
| BathroomTotal | 1 |
| BedroomsAboveGround | 2 |
| BedroomsTotal | 2 |
| ArchitecturalStyle | Bungalow |
| BasementDevelopment | Unfinished |
| BasementType | Crawl Space (unfinished) |
| ConstructedDate | 1942 |
| ConstructionStyleAttachment | Detached |
| CoolingType | None |
| ExteriorFinish | Vinyl Siding |
| HeatingType | Forced Air |
| StoriesTotal | 1 |
| SizeInterior | 735 Ft2 |
| Type | House |
| UtilityWater | Municipal Water |
Rooms
| Level | Type | Length | Width | Dimensions |
|---|---|---|---|---|
| Main Level | 4pc Bathroom | Measurements not available | ||
| Main Level | Kitchen | 15'6'' x 12'0'' | ||
| Main Level | Other | Measurements not available | ||
| Main Level | Laundry Room | 14'0'' x 6'2'' | ||
| Main Level | Bedroom | 9'9'' x 8'0'' | ||
| Main Level | Primary Bedroom | 11'8'' x 9'8'' | ||
| Main Level | Living Room | 15'6'' x 12'0'' |
Location Map
Interested In Seeing This property?Get in touch with a Davids & Delaat agent
I'm Interested In321 Dieppe Street
"*" indicates required fields
