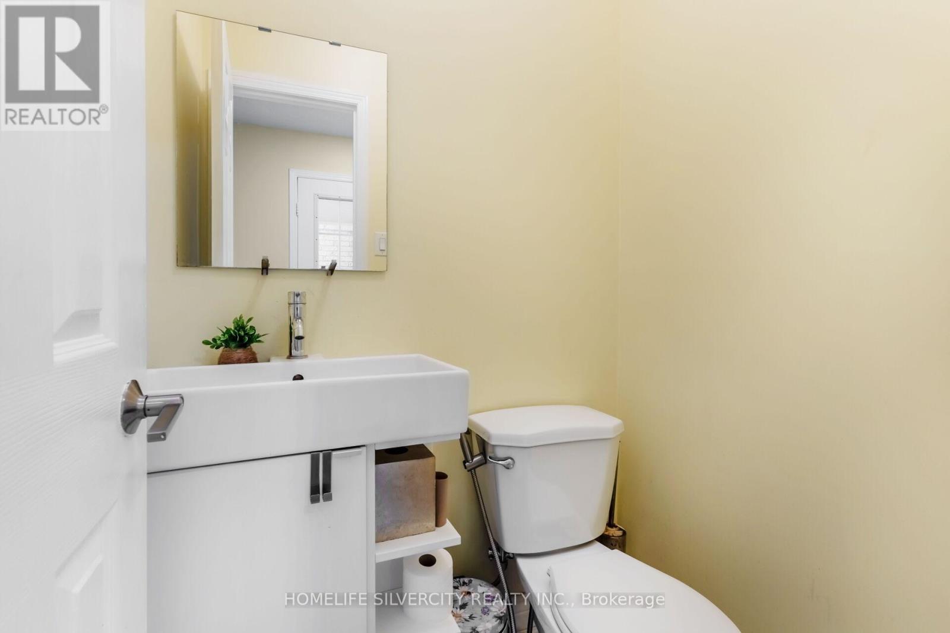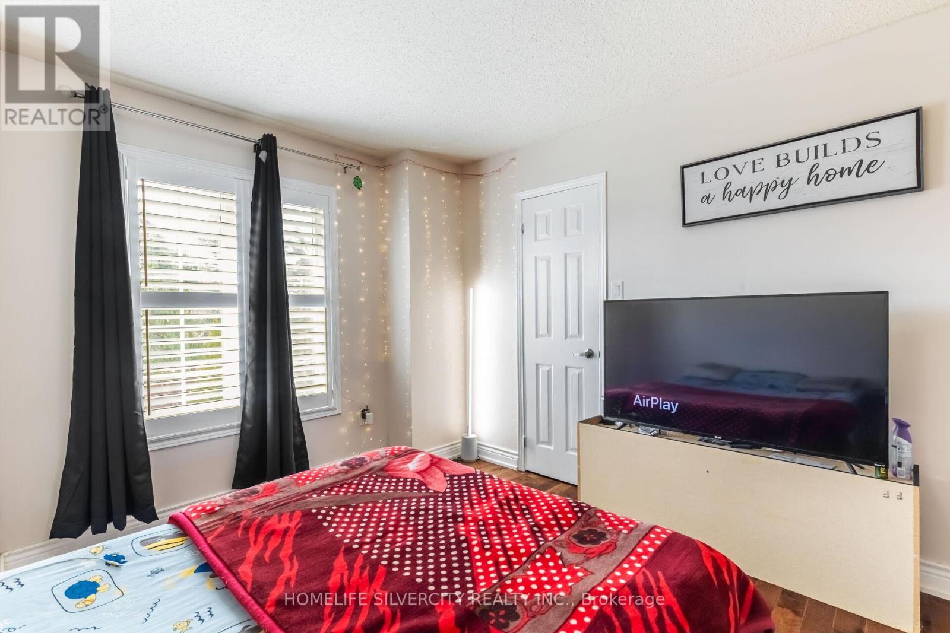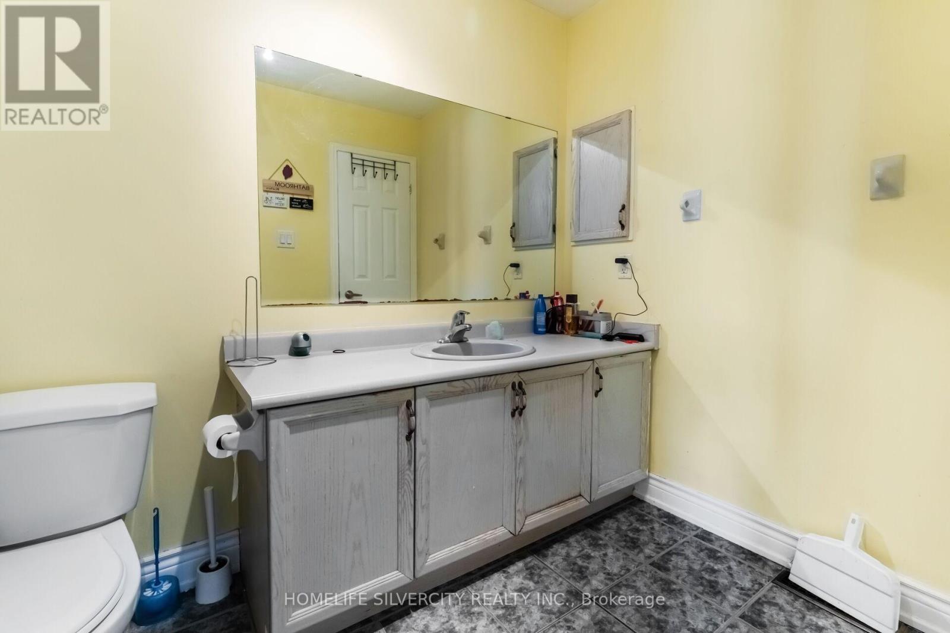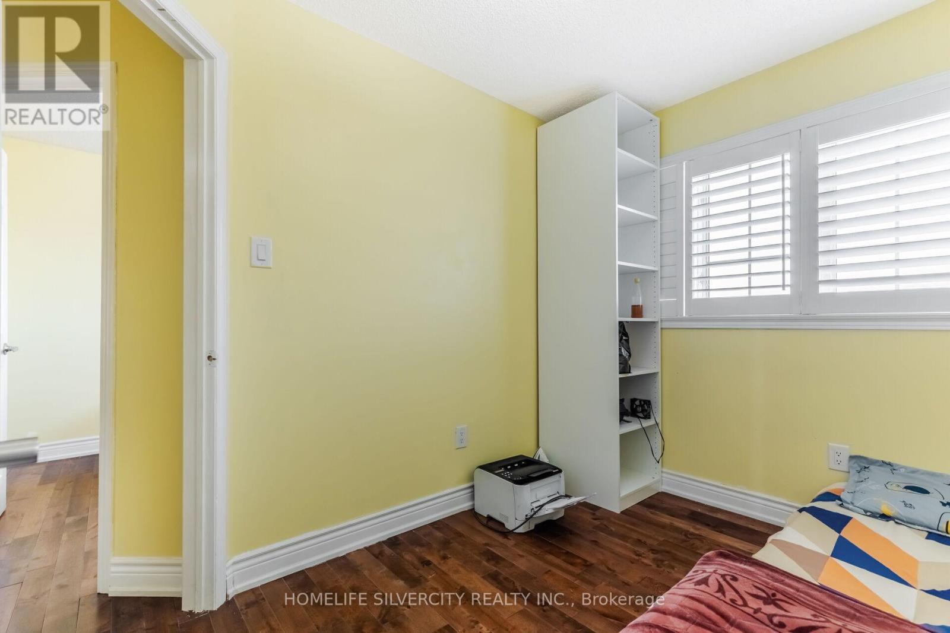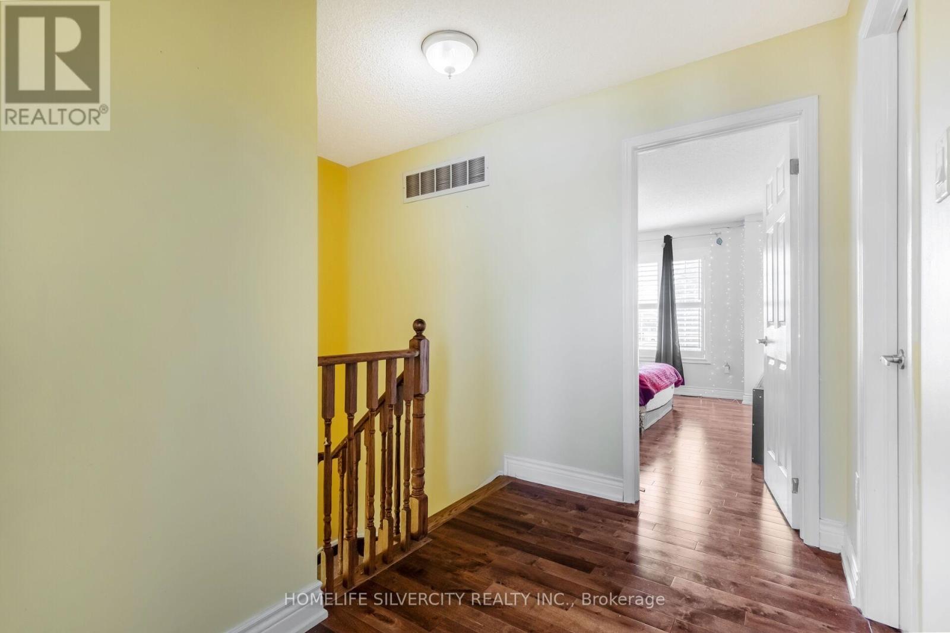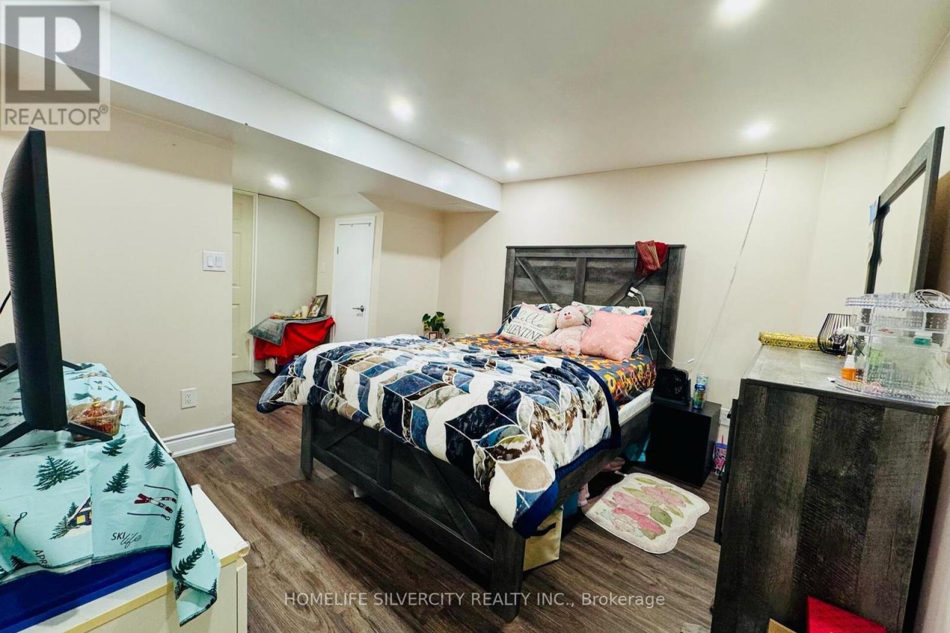
32 Summerdale Crescent
Brampton, Ontario L6X 4V8
Location! Location! Location! Beautifully maintained and move-in ready, this home is perfect for first-time buyers looking for comfort, style, and a prime location just minutes from Mount Pleasant GO Station and close to schools, parks, shopping, and more. Featuring hardwood floors and California shutters throughout, a custom high-gloss kitchen with top-of-the-line smart appliances including a Samsung Smart Hub fridge, and a renovated main floor powder room, this home is designed to impress. The professionally finished basement offers waterproof flooring, a full bathroom with LED mirror and wall-mounted vanity ideal for extra living space or a cozy retreat. The master bedroom includes a semi-ensuite, adding even more convenience. Dont miss this opportunity to own a beautiful home in a vibrant, growing neighborhood! (id:15265)
$855,000 For sale
- MLS® Number
- W12104758
- Type
- Single Family
- Building Type
- House
- Bedrooms
- 4
- Bathrooms
- 3
- Parking
- 3
- SQ Footage
- 1,100 - 1,500 ft2
- Cooling
- Central Air Conditioning
- Heating
- Forced Air
Property Details
| MLS® Number | W12104758 |
| Property Type | Single Family |
| Community Name | Fletcher's Meadow |
| ParkingSpaceTotal | 3 |
Parking
| Attached Garage | |
| Garage |
Land
| Acreage | No |
| Sewer | Sanitary Sewer |
| SizeDepth | 119 Ft ,7 In |
| SizeFrontage | 19 Ft ,10 In |
| SizeIrregular | 19.9 X 119.6 Ft |
| SizeTotalText | 19.9 X 119.6 Ft |
Building
| BathroomTotal | 3 |
| BedroomsAboveGround | 3 |
| BedroomsBelowGround | 1 |
| BedroomsTotal | 4 |
| Appliances | Water Heater, Dishwasher, Dryer, Stove, Washer, Window Coverings, Refrigerator |
| BasementDevelopment | Finished |
| BasementType | N/a (finished) |
| ConstructionStyleAttachment | Semi-detached |
| CoolingType | Central Air Conditioning |
| ExteriorFinish | Brick |
| FlooringType | Hardwood, Porcelain Tile |
| FoundationType | Concrete |
| HalfBathTotal | 1 |
| HeatingFuel | Natural Gas |
| HeatingType | Forced Air |
| StoriesTotal | 2 |
| SizeInterior | 1,100 - 1,500 Ft2 |
| Type | House |
| UtilityWater | Municipal Water |
Rooms
| Level | Type | Length | Width | Dimensions |
|---|---|---|---|---|
| Second Level | Primary Bedroom | 4.19 m | 5.7 m | 4.19 m x 5.7 m |
| Second Level | Bedroom 2 | 2.64 m | 3.05 m | 2.64 m x 3.05 m |
| Second Level | Bedroom 3 | 2.44 m | 3.05 m | 2.44 m x 3.05 m |
| Ground Level | Living Room | 6.19 m | 7.97 m | 6.19 m x 7.97 m |
| Ground Level | Dining Room | 6.19 m | 7.97 m | 6.19 m x 7.97 m |
| Ground Level | Kitchen | 2.44 m | 3.86 m | 2.44 m x 3.86 m |
Location Map
Interested In Seeing This property?Get in touch with a Davids & Delaat agent
I'm Interested In32 Summerdale Crescent
"*" indicates required fields





















