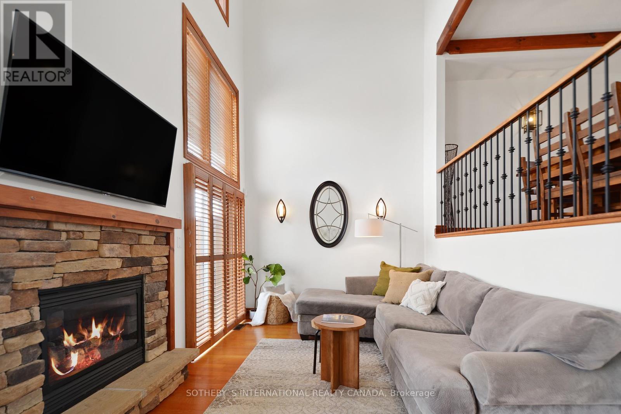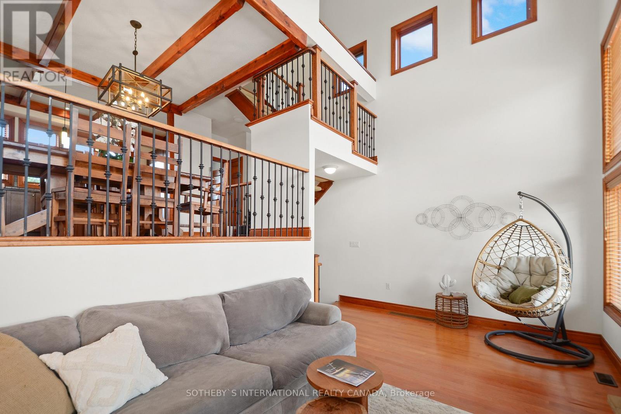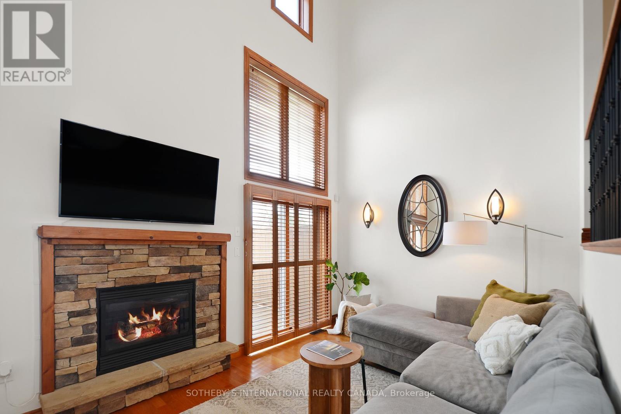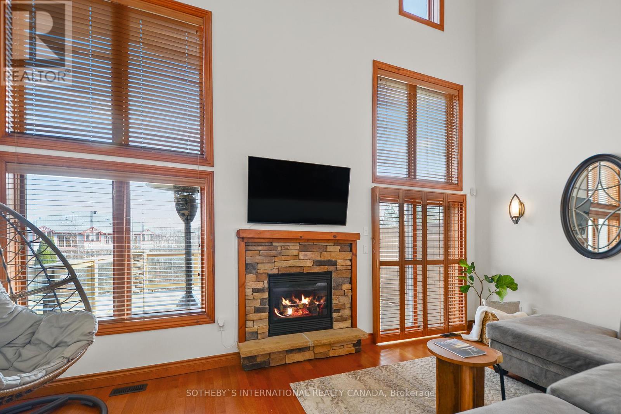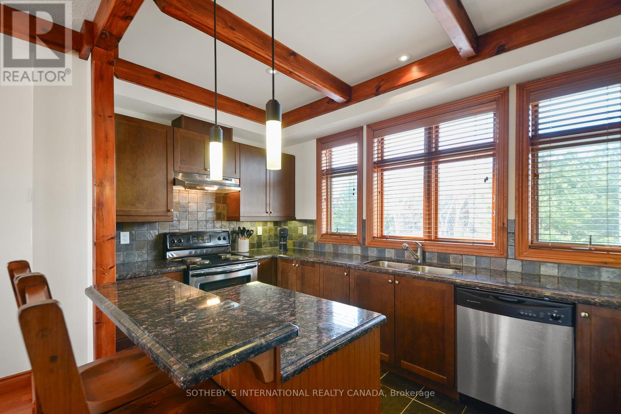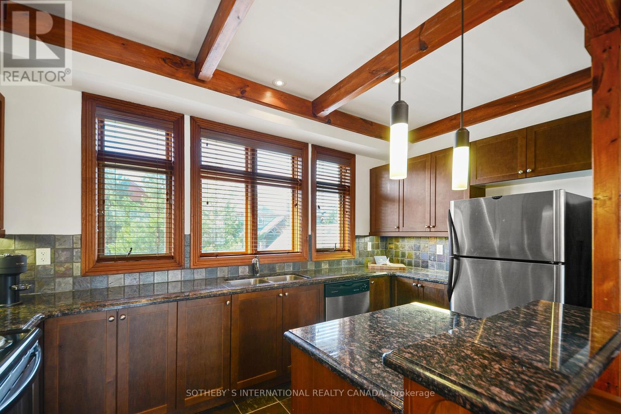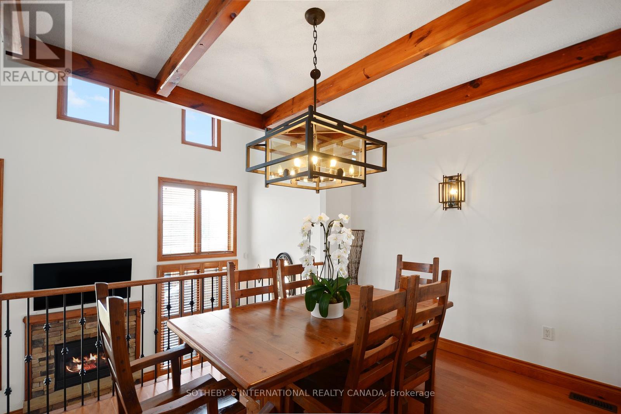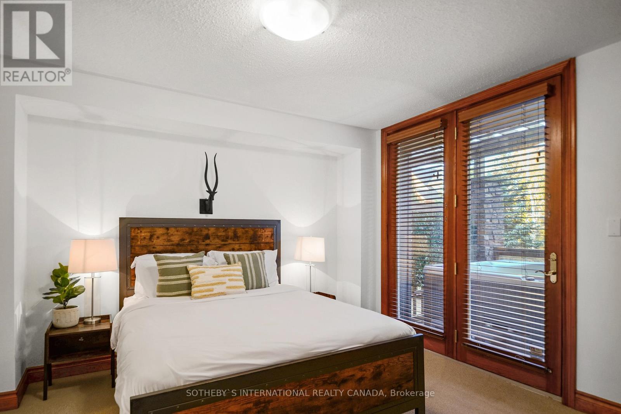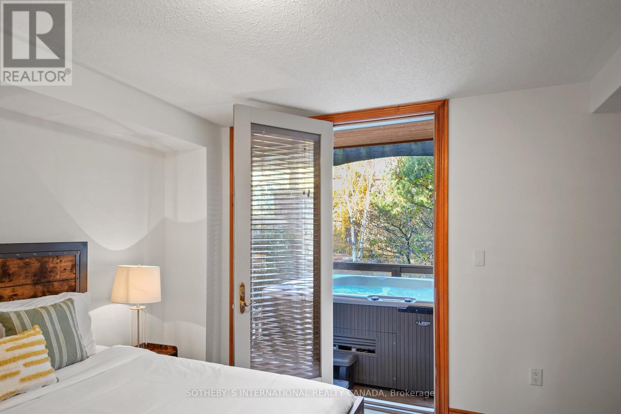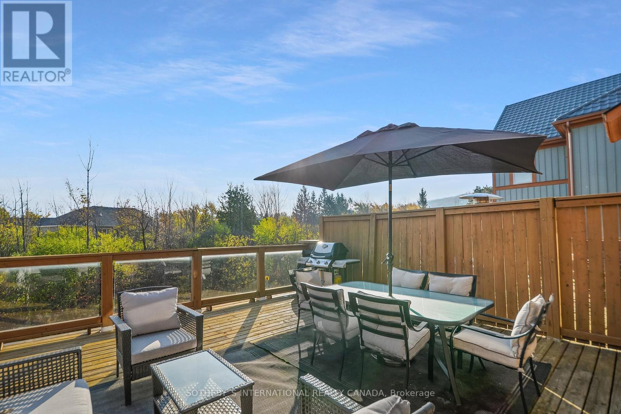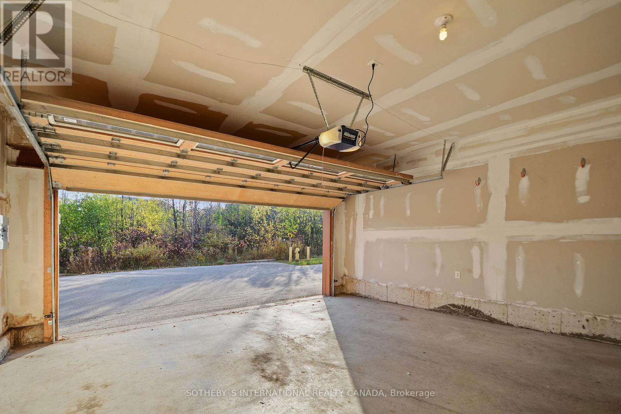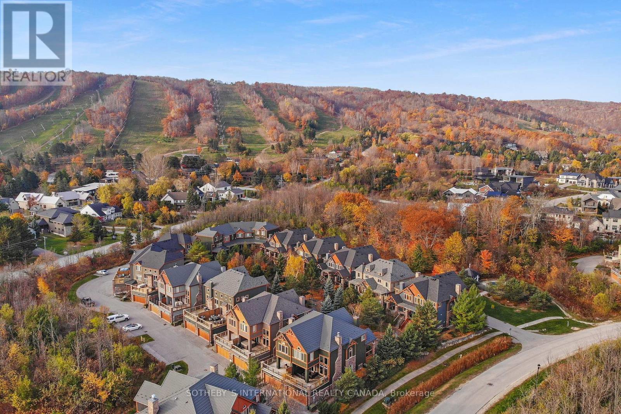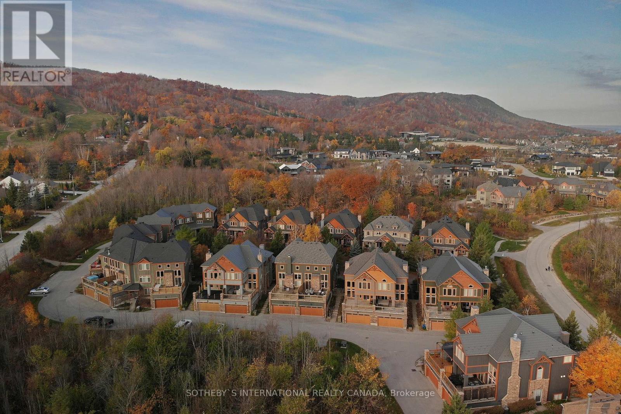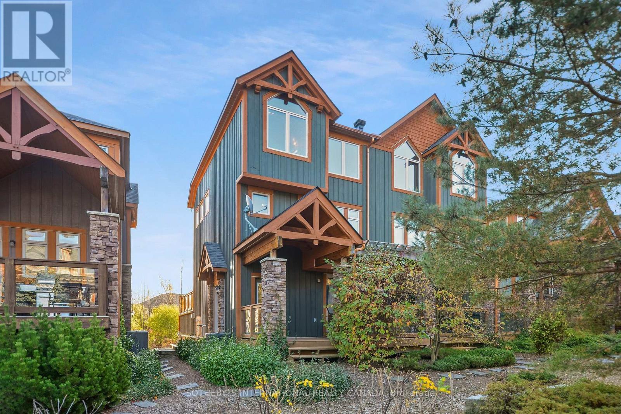
32 - 214 Blueski George Crescent
Blue Mountains, Ontario L9Y 0V5
Indulge in the ultimate luxury with this distinguished semi-detached condo in the coveted Woodlands by Sierra n(II), just moments from the prestigious Craigleith and Alpine Ski Clubs. Exquisitely appointed, this residence combines sophisticated design with unparalleled comfort. The grand living area features a striking gas fireplace, soaring vaulted ceilings, and expansive windows that open to a private apres-ski deck offering sweeping views of the ski hills. The lower level presents a versatile rec room/guest suite with its own gas fireplace, seamlessly connecting to the outdoor patio and hot tub. The serene primary suite also opens to the hot tub area, creating a perfect retreat. The chef's kitchen is a masterpiece, with abundant counter space, a central island, and views of the elegant living area. On the upper floor, two additional bedrooms and a luxurious full bath ensure privacy and tranquility. Sierra Park, directly across the street, offers tennis courts and direct access to the Georgian Trails, while the exclusive inground pool adds to the allure of this exceptional property, ideal for a refined year-round lifestyle. (id:15265)
Open House
This property has open houses!
Saturday, May 3
Starts at: 2:00 pm
Ends at: 4:00 pm
$1,150,000 For sale
- MLS® Number
- X12086043
- Type
- Single Family
- Building Type
- Row / Townhouse
- Bedrooms
- 3
- Bathrooms
- 3
- Parking
- 2
- SQ Footage
- 1,600 - 1,799 ft2
- Cooling
- Central Air Conditioning
- Heating
- Forced Air
Virtual Tour
Property Details
| MLS® Number | X12086043 |
| Property Type | Single Family |
| Community Name | Blue Mountains |
| CommunityFeatures | Pet Restrictions |
| Features | Balcony, In Suite Laundry |
| ParkingSpaceTotal | 2 |
Parking
| Attached Garage | |
| Garage |
Land
| Acreage | No |
| ZoningDescription | R2 |
Building
| BathroomTotal | 3 |
| BedroomsAboveGround | 3 |
| BedroomsTotal | 3 |
| Age | 16 To 30 Years |
| Amenities | Visitor Parking |
| Appliances | Dishwasher, Dryer, Stove, Washer, Refrigerator |
| BasementDevelopment | Finished |
| BasementType | Partial (finished) |
| CoolingType | Central Air Conditioning |
| ExteriorFinish | Wood, Stone |
| HalfBathTotal | 1 |
| HeatingFuel | Natural Gas |
| HeatingType | Forced Air |
| StoriesTotal | 2 |
| SizeInterior | 1,600 - 1,799 Ft2 |
| Type | Row / Townhouse |
Rooms
| Level | Type | Length | Width | Dimensions |
|---|---|---|---|---|
| Second Level | Bathroom | 1.5 m | 1.5 m | 1.5 m x 1.5 m |
| Second Level | Bedroom | 2.82 m | 4.01 m | 2.82 m x 4.01 m |
| Second Level | Bedroom | 2.87 m | 3.45 m | 2.87 m x 3.45 m |
| Third Level | Bathroom | 2.41 m | 1.52 m | 2.41 m x 1.52 m |
| Lower Level | Sitting Room | 5.89 m | 3.35 m | 5.89 m x 3.35 m |
| Main Level | Bathroom | 2.41 m | 1.52 m | 2.41 m x 1.52 m |
| Main Level | Kitchen | 4.27 m | 2.24 m | 4.27 m x 2.24 m |
| Main Level | Dining Room | 4.34 m | 3.3 m | 4.34 m x 3.3 m |
| Main Level | Living Room | 5.92 m | 2.97 m | 5.92 m x 2.97 m |
| Main Level | Primary Bedroom | 3.71 m | 4.37 m | 3.71 m x 4.37 m |
| Main Level | Other | 3.71 m | 1.52 m | 3.71 m x 1.52 m |
Location Map
Interested In Seeing This property?Get in touch with a Davids & Delaat agent
I'm Interested In32 - 214 Blueski George Crescent
"*" indicates required fields
