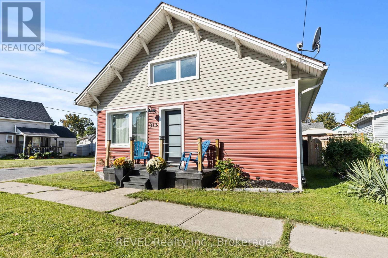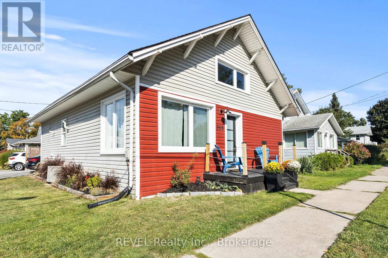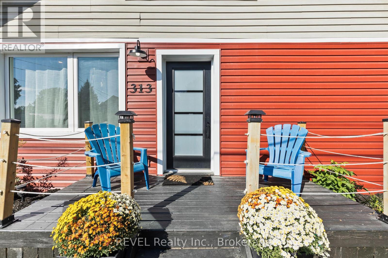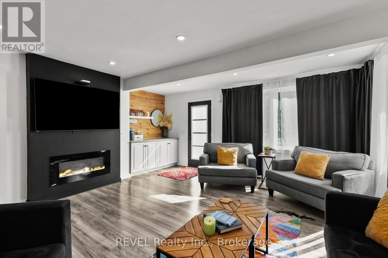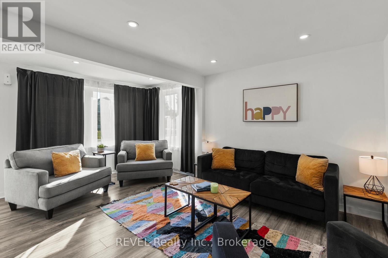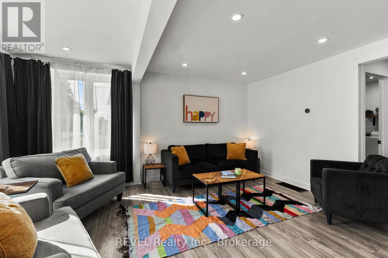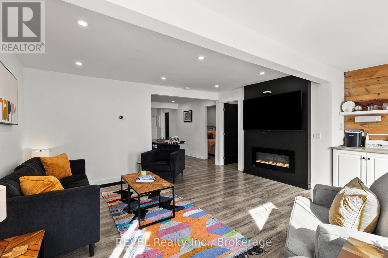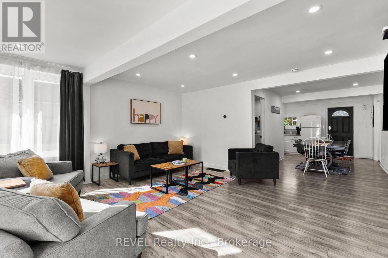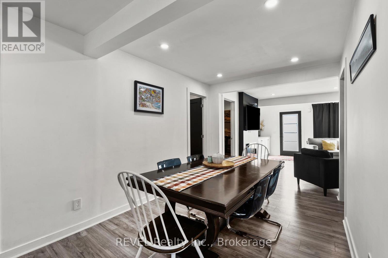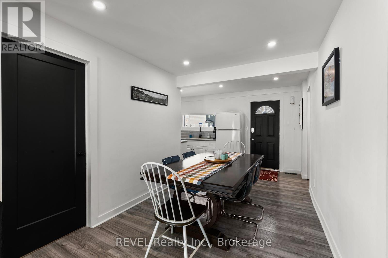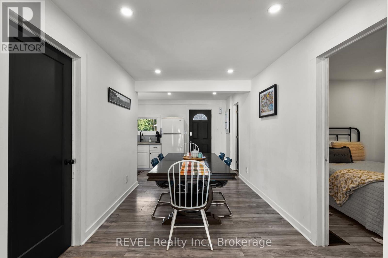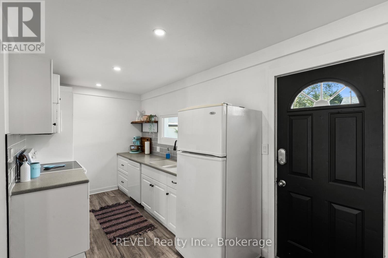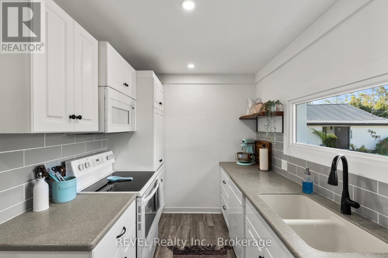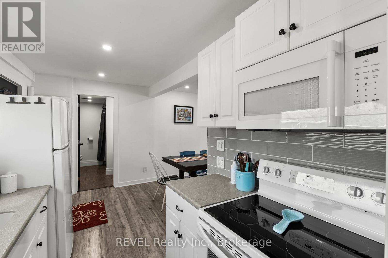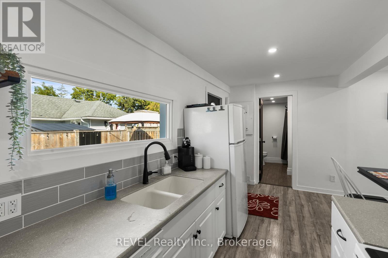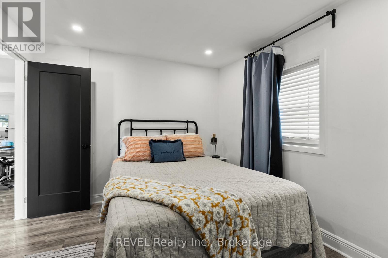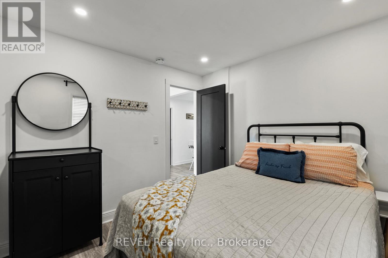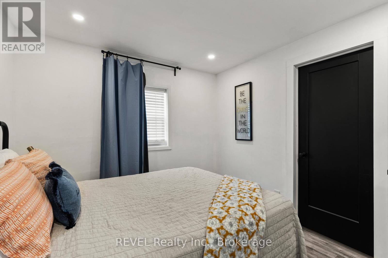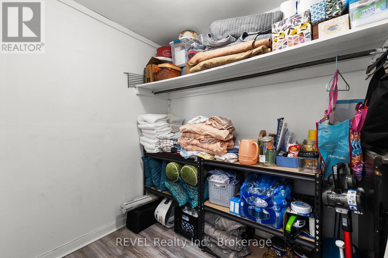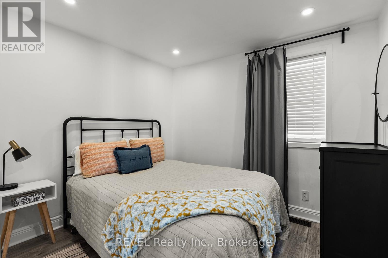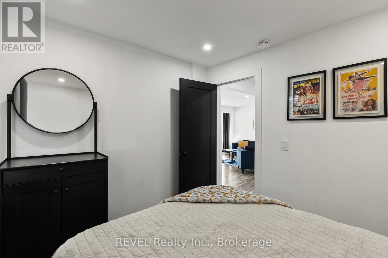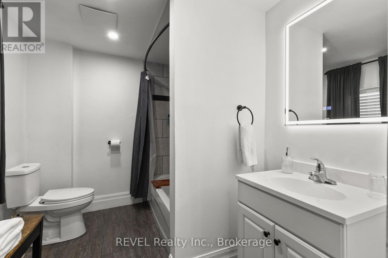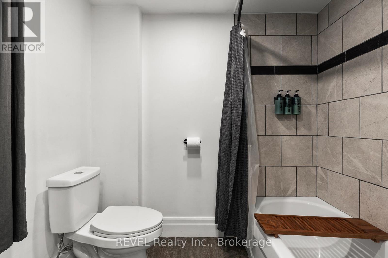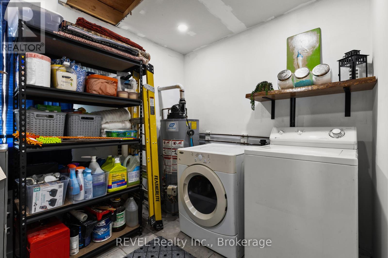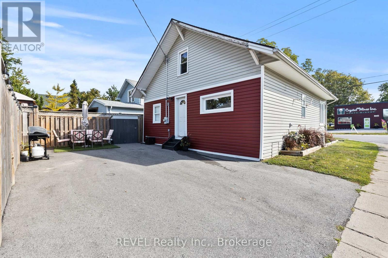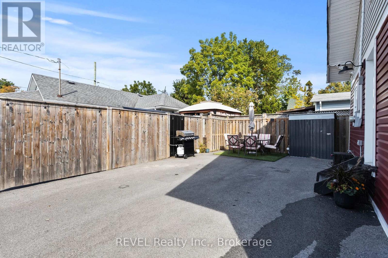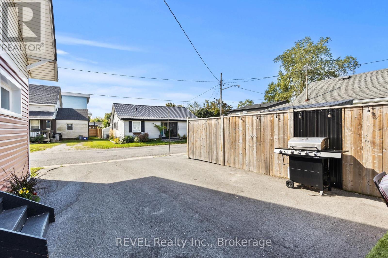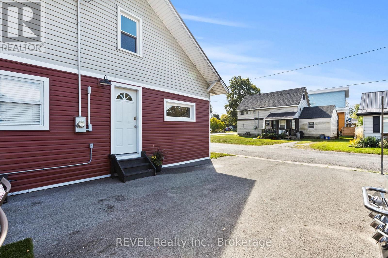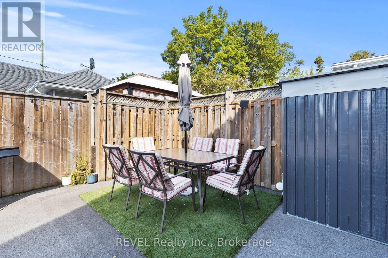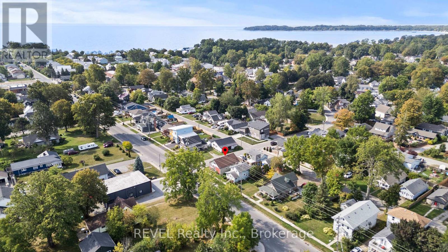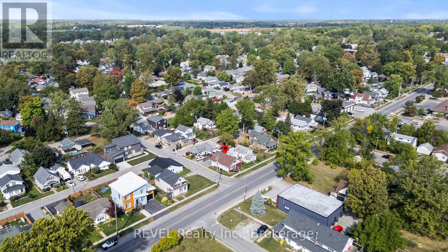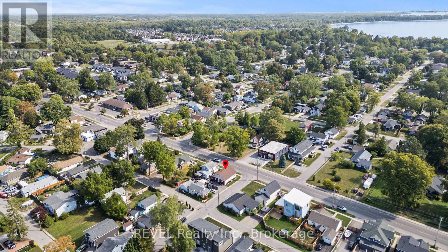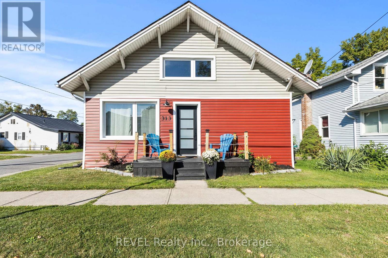
313 Ridgeway Road
Fort Erie, Ontario L0S 1B0
First-time buyers and Airbnb investors this charming 2-bedroom, 1-bathroom turn-key home in the heart of Crystal Beach is one you wont want to miss! Sitting on a corner lot, the property is filled with natural light and offers a warm, welcoming feel from the moment you step inside. Tastefully updated with modern touches, the home features upgraded electrical, plumbing, insulation, flooring throughout, most windows, pot lights, a cozy electric fireplace , bar area, and a new stove and dishwasher. The primary bedroom also features a large walk-in closet. Designed for easy, low-maintenance living, its ideal as a personal retreat, year-round residence, or short-term rental. Just a short walk to the sandy shores, restaurants, and all the local amenities that make Crystal Beach such a sought-after destination, this property blends comfort, convenience, and excellent investment potential. (id:15265)
$433,000 For sale
- MLS® Number
- X12414783
- Type
- Single Family
- Building Type
- House
- Bedrooms
- 2
- Bathrooms
- 1
- Parking
- 2
- SQ Footage
- 700 - 1,100 ft2
- Style
- Bungalow
- Fireplace
- Fireplace
- Cooling
- Central Air Conditioning
- Heating
- Forced Air
Property Details
| MLS® Number | X12414783 |
| Property Type | Single Family |
| Community Name | 337 - Crystal Beach |
| ParkingSpaceTotal | 2 |
Parking
| No Garage |
Land
| Acreage | No |
| Sewer | Sanitary Sewer |
| SizeDepth | 60 Ft ,7 In |
| SizeFrontage | 34 Ft ,4 In |
| SizeIrregular | 34.4 X 60.6 Ft |
| SizeTotalText | 34.4 X 60.6 Ft |
Building
| BathroomTotal | 1 |
| BedroomsAboveGround | 2 |
| BedroomsTotal | 2 |
| Amenities | Fireplace(s) |
| Appliances | Water Heater, Dishwasher, Dryer, Furniture, Microwave, Stove, Washer, Refrigerator |
| ArchitecturalStyle | Bungalow |
| BasementType | Crawl Space |
| ConstructionStyleAttachment | Detached |
| CoolingType | Central Air Conditioning |
| ExteriorFinish | Vinyl Siding |
| FireplacePresent | Yes |
| FireplaceTotal | 1 |
| FoundationType | Block |
| HeatingFuel | Natural Gas |
| HeatingType | Forced Air |
| StoriesTotal | 1 |
| SizeInterior | 700 - 1,100 Ft2 |
| Type | House |
| UtilityWater | Municipal Water |
Rooms
| Level | Type | Length | Width | Dimensions |
|---|---|---|---|---|
| Main Level | Living Room | 5.322 m | 4.989 m | 5.322 m x 4.989 m |
| Main Level | Dining Room | 2.581 m | 3.296 m | 2.581 m x 3.296 m |
| Main Level | Kitchen | 4.772 m | 2.265 m | 4.772 m x 2.265 m |
| Main Level | Bathroom | 2.7 m | 2.228 m | 2.7 m x 2.228 m |
| Main Level | Laundry Room | 2.313 m | 2.928 m | 2.313 m x 2.928 m |
| Main Level | Primary Bedroom | 2.982 m | 3.089 m | 2.982 m x 3.089 m |
| Main Level | Bedroom | 2.671 m | 2.958 m | 2.671 m x 2.958 m |
Location Map
Interested In Seeing This property?Get in touch with a Davids & Delaat agent
I'm Interested In313 Ridgeway Road
"*" indicates required fields
