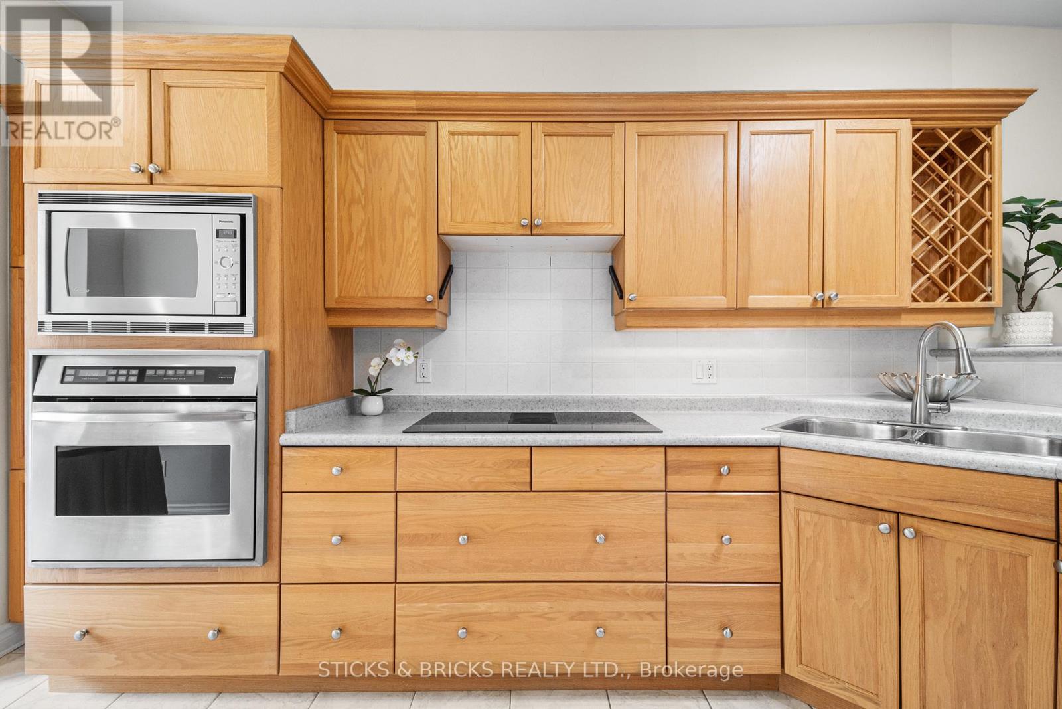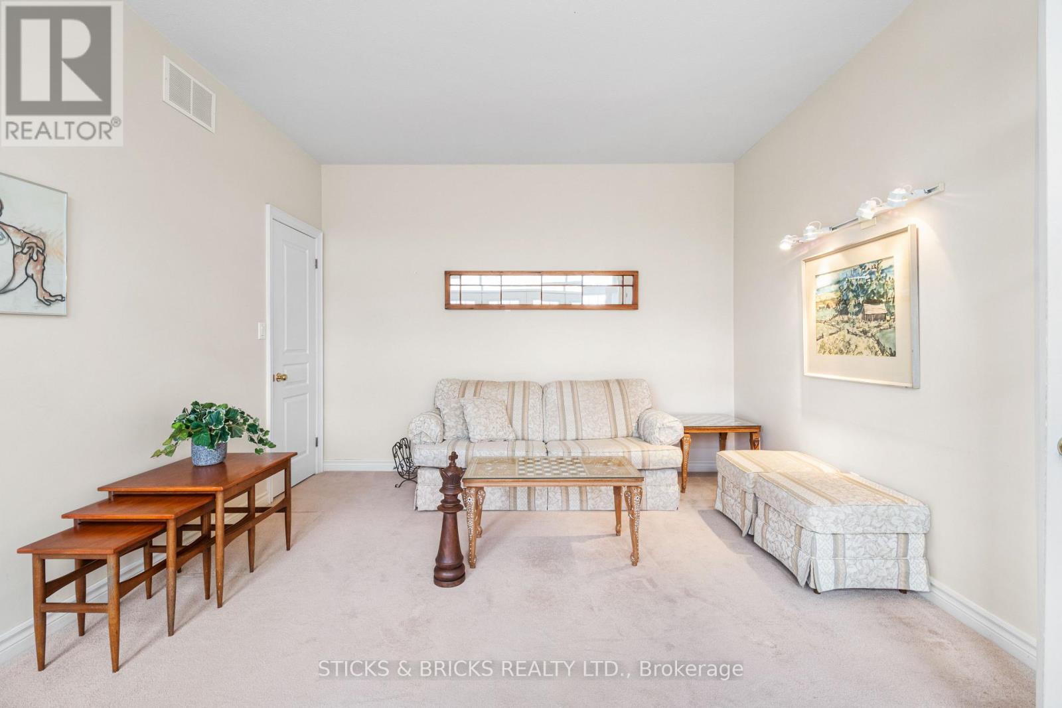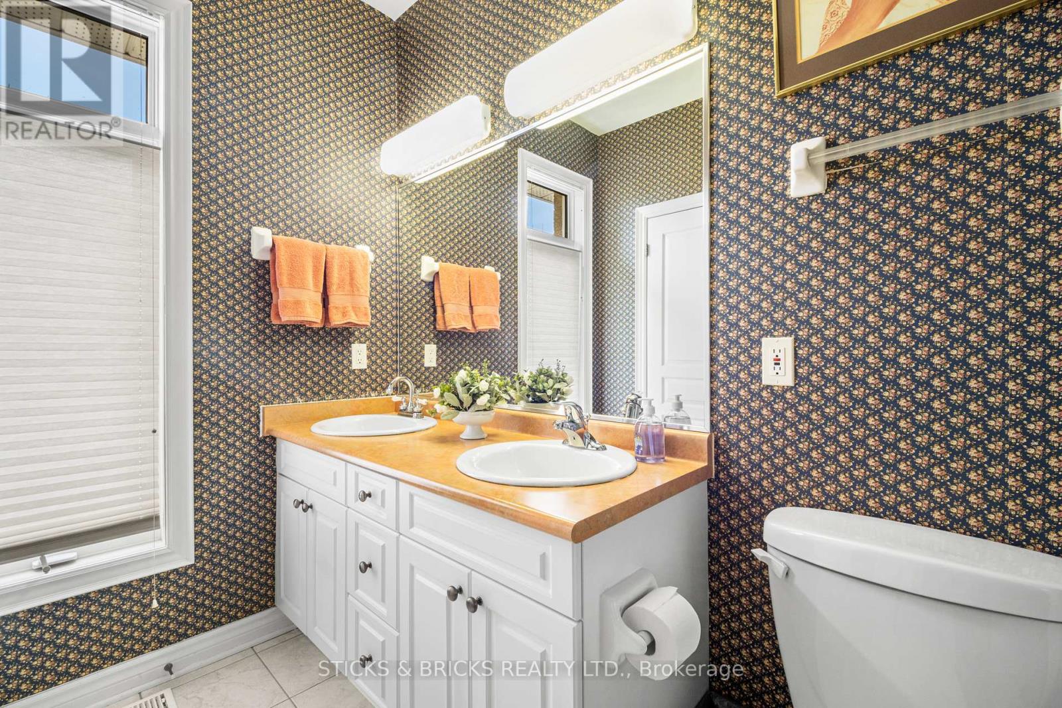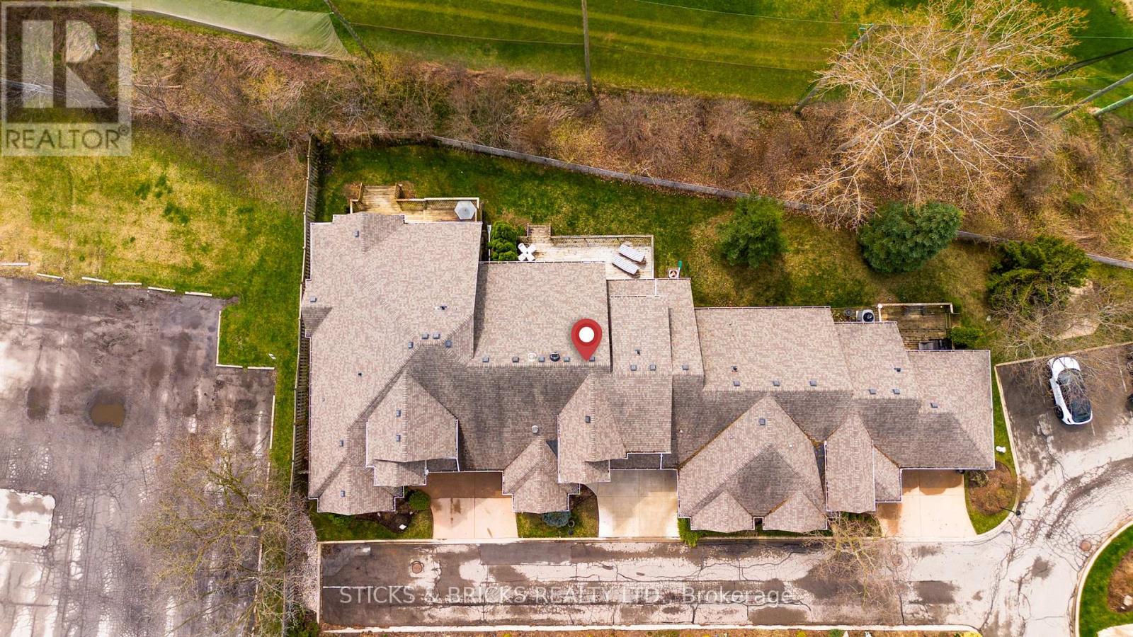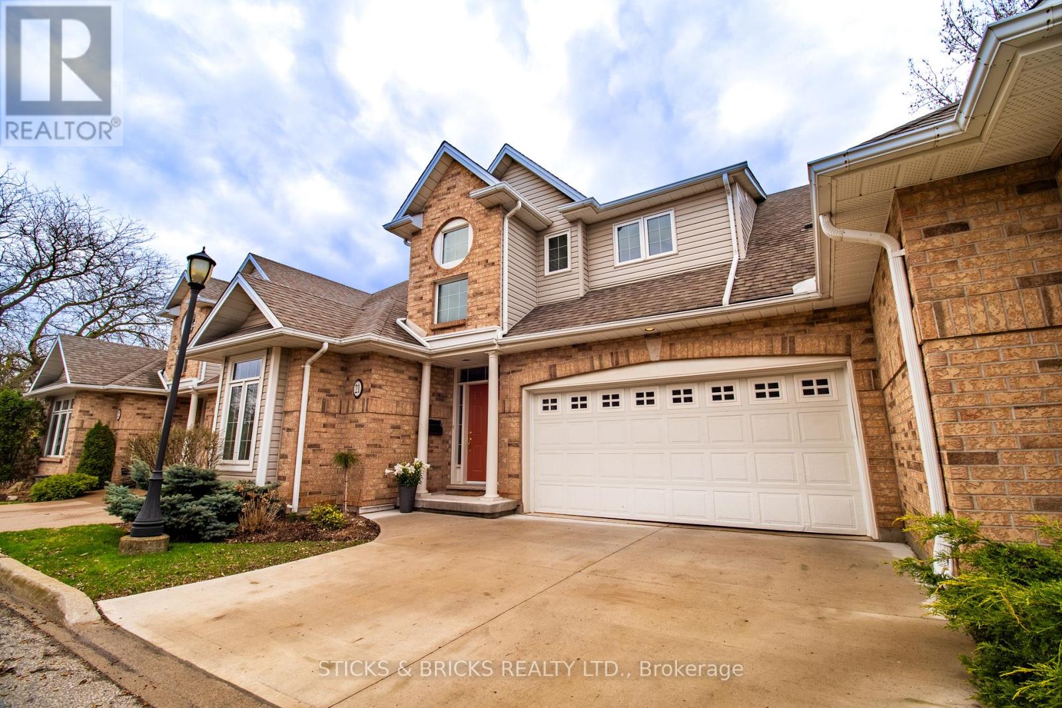21 - 308 Queenston Street
St. Catharines, Ontario L2P 2X4
LOCATION AND VALUE, IT IS ALL HERE! Backing onto a picturesque golf course, just minutes from shopping, highway access and recreation opportunities this BUNGALOW town with a loft offers two amazing bedrooms each with a private bath and an open concept floor plan that is fantastic for entertaining. Ease into retirement with the option of your primary suite either on the main floor or on the loft level plus a dedicated office space for those still working from home. Enjoy the convenience of a double garage and double drive with plenty of visitor parking nearby. The expansive deck can be accessed from the living room and the primary bedroom, a great place for your morning coffee or a cocktail in the evening while overlooking the golf course. A traditional condominium you cannot beat this LOCK AND GO lifestyle with outside maintenance provided. (id:15265)
$639,000 For sale
- MLS® Number
- X12099923
- Type
- Single Family
- Building Type
- Row / Townhouse
- Bedrooms
- 2
- Bathrooms
- 3
- Parking
- 4
- SQ Footage
- 1,800 - 1,999 ft2
- Fireplace
- Fireplace
- Cooling
- Central Air Conditioning, Air Exchanger
- Heating
- Forced Air
- Landscape
- Landscaped
Property Details
| MLS® Number | X12099923 |
| Property Type | Single Family |
| Community Name | 456 - Oakdale |
| CommunityFeatures | Pet Restrictions |
| EquipmentType | Water Heater |
| ParkingSpaceTotal | 4 |
| RentalEquipmentType | Water Heater |
| Structure | Deck |
Parking
| Attached Garage | |
| Garage |
Land
| Acreage | No |
| LandscapeFeatures | Landscaped |
| ZoningDescription | R3 |
Building
| BathroomTotal | 3 |
| BedroomsAboveGround | 2 |
| BedroomsTotal | 2 |
| Age | 16 To 30 Years |
| Amenities | Fireplace(s) |
| Appliances | Garage Door Opener Remote(s), Oven - Built-in, Range, Blinds, Dishwasher, Dryer, Oven, Washer, Refrigerator |
| BasementDevelopment | Unfinished |
| BasementType | Full (unfinished) |
| CoolingType | Central Air Conditioning, Air Exchanger |
| ExteriorFinish | Brick, Vinyl Siding |
| FireplacePresent | Yes |
| FireplaceTotal | 1 |
| FlooringType | Tile, Carpeted |
| FoundationType | Poured Concrete |
| HalfBathTotal | 1 |
| HeatingFuel | Natural Gas |
| HeatingType | Forced Air |
| StoriesTotal | 2 |
| SizeInterior | 1,800 - 1,999 Ft2 |
| Type | Row / Townhouse |
Rooms
| Level | Type | Length | Width | Dimensions |
|---|---|---|---|---|
| Second Level | Office | 4.08 m | 3.96 m | 4.08 m x 3.96 m |
| Second Level | Bedroom 2 | 7.32 m | 4.79 m | 7.32 m x 4.79 m |
| Second Level | Bathroom | 3.35 m | 2.13 m | 3.35 m x 2.13 m |
| Main Level | Living Room | 5.46 m | 5.73 m | 5.46 m x 5.73 m |
| Main Level | Dining Room | 3.75 m | 3.26 m | 3.75 m x 3.26 m |
| Main Level | Kitchen | 5.3 m | 3.26 m | 5.3 m x 3.26 m |
| Main Level | Bedroom | 4.63 m | 3.66 m | 4.63 m x 3.66 m |
| Main Level | Bathroom | 2.16 m | 1.62 m | 2.16 m x 1.62 m |
| Main Level | Laundry Room | 1.92 m | 3.6 m | 1.92 m x 3.6 m |
| Main Level | Bathroom | 1.25 m | 1.65 m | 1.25 m x 1.65 m |
Location Map
Interested In Seeing This property?Get in touch with a Davids & Delaat agent
I'm Interested In21 - 308 Queenston Street
"*" indicates required fields





