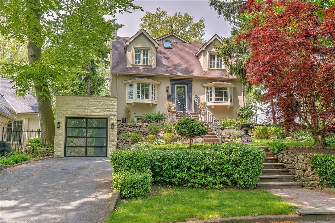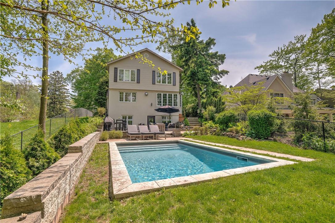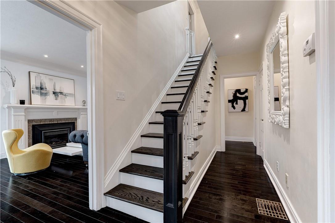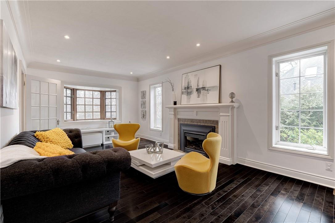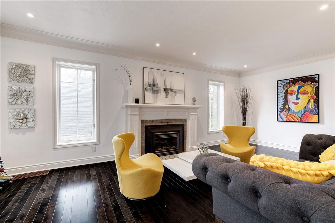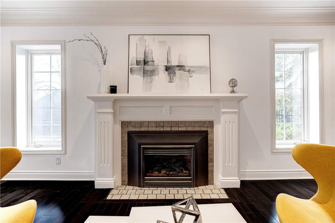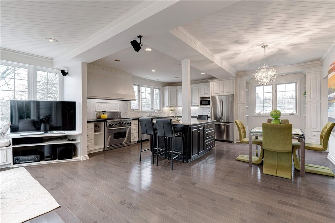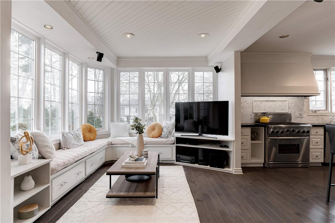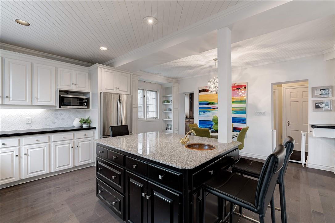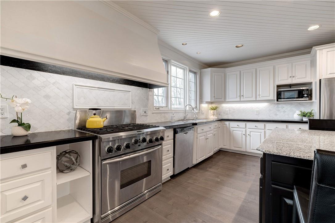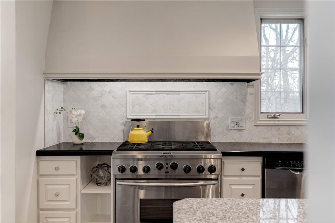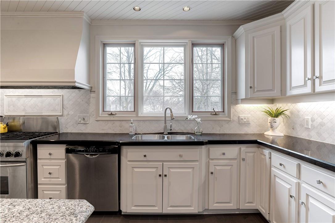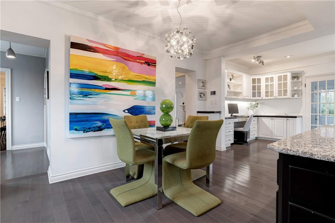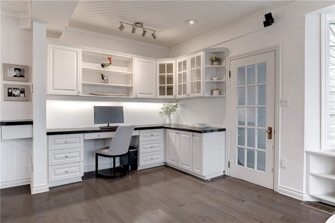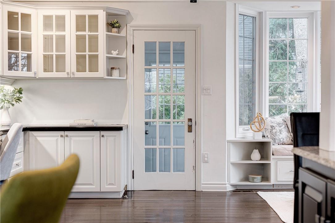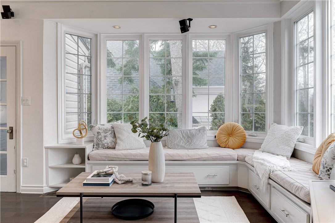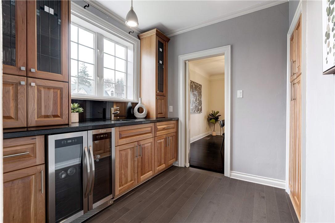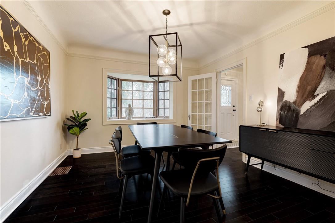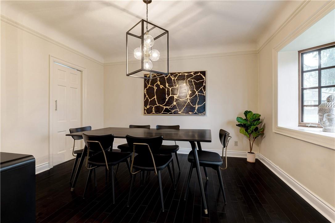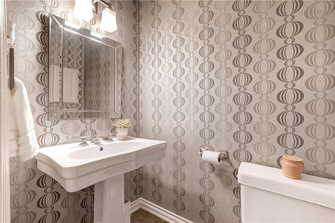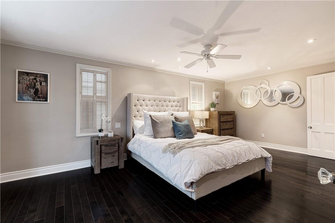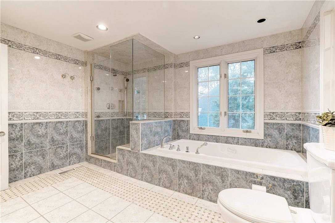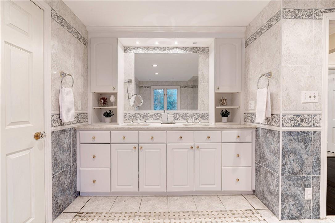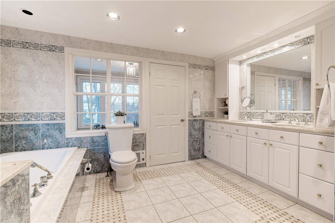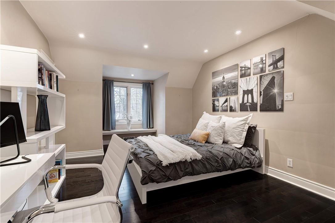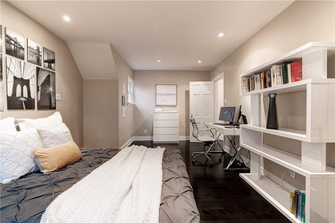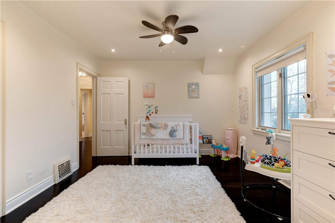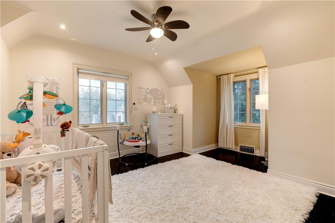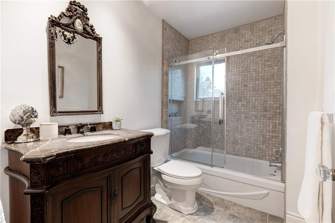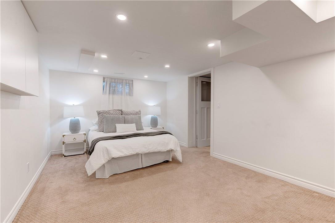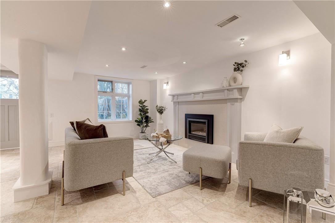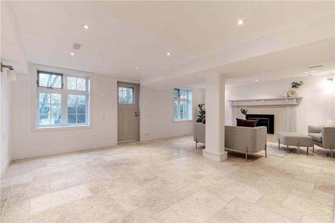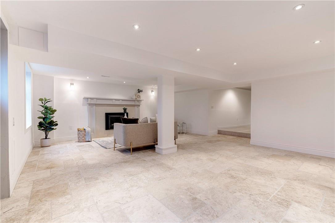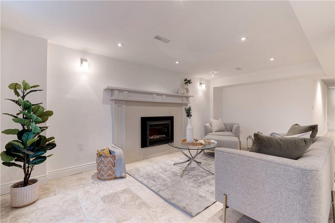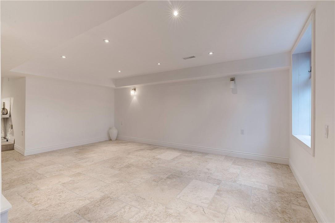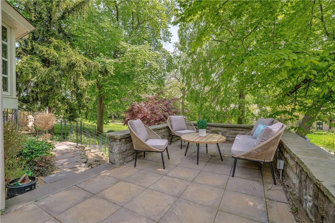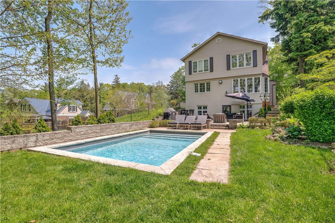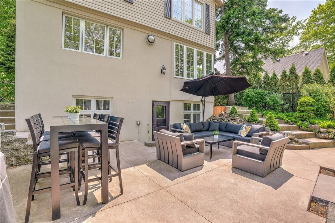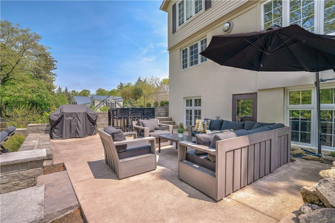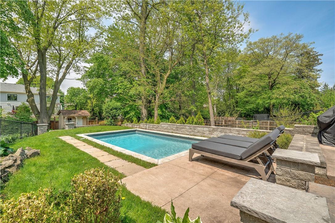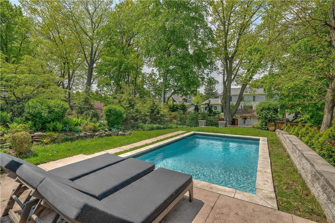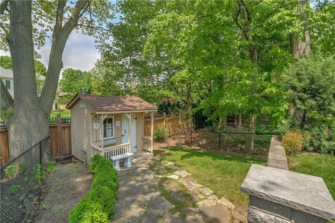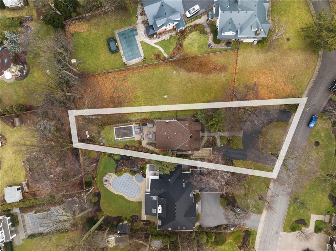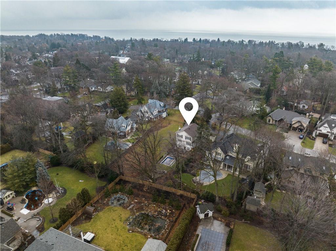3059 Woodland Park Drive
Burlington, Ontario L7N 1K8
Welcome to the epitome of elegance in prestigious Old Roseland, where this executive 3+1 bedroom, 2+2 bath home stands as a testament to timeless sophistication. Embraced by picturesque mature trees, 3059 Woodland Park Drive blends classic charm with modern amenities. Front living room features a gas burning fireplace and is adjacent to the separate dining room with butler’s pantry & wetbar. Continue through to the heart of the home overlooking your incredible yard. Custom kitchen with granite counters, large island with copper sink and custom seating nook. Eat-in kitchen and built-in desk complete this space. Upstairs, the spacious primary suite features a walk-through closet and oversized 5-piece bath. Two other well sized bedrooms and second full bath finish off the second floor. The finished basement with gas fireplace, forth bedroom and 2-piece bath serves as a versatile space that walks out to a stunning fully fenced backyard. Professional landscaped grounds, flagstone walkway and concrete patio surround a heated salt water pool. Front terrace provides additional outdoor entertaining space. This home is located in the heart of South Burlington’s most sought after family neighbourhood offering top rated schools (Tuck/Nelson), Roseland Park Tennis Club for members tennis/events, and is a short walk to the lake and downtown Burlington. (id:15265)
$1,999,990 For sale
- MLS® Number
- H4182728
- Type
- Single Family
- Building Type
- House
- Bedrooms
- 4
- Bathrooms
- 4
- Parking
- 8
- SQ Footage
- 2501 sqft
- Constructed Date
- 1930
- Style
- 2 Level
- Fireplace
- Fireplace
- Pool
- Inground Pool
- Cooling
- Central Air Conditioning
- Heating
- Forced Air
Property Details
| MLS® Number | H4182728 |
| Property Type | Single Family |
| Amenities Near By | Hospital, Public Transit, Recreation, Schools |
| Community Features | Community Centre |
| Equipment Type | Water Heater |
| Features | Paved Driveway |
| Parking Space Total | 8 |
| Pool Type | Inground Pool |
| Rental Equipment Type | Water Heater |
Parking
| Attached Garage | |
| Inside Entry |
Land
| Acreage | No |
| Land Amenities | Hospital, Public Transit, Recreation, Schools |
| Sewer | Municipal Sewage System |
| Size Depth | 241 Ft |
| Size Frontage | 75 Ft |
| Size Irregular | 75.18 Ft X 212.50 Ft 57.7 X 184.51 Ft |
| Size Total Text | 75.18 Ft X 212.50 Ft 57.7 X 184.51 Ft|under 1/2 Acre |
| Zoning Description | Res |
Building
| Bathroom Total | 4 |
| Bedrooms Above Ground | 3 |
| Bedrooms Below Ground | 1 |
| Bedrooms Total | 4 |
| Appliances | Dishwasher, Dryer, Refrigerator, Stove, Washer |
| Architectural Style | 2 Level |
| Basement Development | Finished |
| Basement Type | Full (finished) |
| Constructed Date | 1930 |
| Construction Style Attachment | Detached |
| Cooling Type | Central Air Conditioning |
| Exterior Finish | Stucco, Vinyl Siding |
| Fireplace Fuel | Gas |
| Fireplace Present | Yes |
| Fireplace Type | Other - See Remarks |
| Foundation Type | Block |
| Half Bath Total | 2 |
| Heating Fuel | Natural Gas |
| Heating Type | Forced Air |
| Stories Total | 2 |
| Size Exterior | 2501 Sqft |
| Size Interior | 2501 Sqft |
| Type | House |
| Utility Water | Municipal Water |
Rooms
| Level | Type | Length | Width | Dimensions |
|---|---|---|---|---|
| Second Level | 4pc Bathroom | Measurements not available | ||
| Second Level | Bedroom | 11' 6'' x 10' 11'' | ||
| Second Level | Bedroom | 16' 11'' x 11' 7'' | ||
| Second Level | Other | 11' 3'' x 7' 5'' | ||
| Second Level | 5pc Bathroom | Measurements not available | ||
| Second Level | Primary Bedroom | 19' 7'' x 11' 4'' | ||
| Basement | 2pc Bathroom | Measurements not available | ||
| Basement | Utility Room | 21' 1'' x 11' 2'' | ||
| Basement | Laundry Room | 7' 6'' x 5' 3'' | ||
| Basement | Bedroom | 14' 9'' x 10' 5'' | ||
| Basement | Recreation Room | 22' 10'' x 18' 4'' | ||
| Ground Level | 2pc Bathroom | Measurements not available | ||
| Ground Level | Pantry | 5' 7'' x 4' 10'' | ||
| Ground Level | Office | 8' 7'' x 8' 6'' | ||
| Ground Level | Living Room | 21' 3'' x 11' 8'' | ||
| Ground Level | Family Room | 10' 6'' x 10' 2'' | ||
| Ground Level | Mud Room | 8' 7'' x 3' 11'' | ||
| Ground Level | Breakfast | 15' 8'' x 8' 3'' | ||
| Ground Level | Kitchen | 15' 10'' x 10' 6'' |
Location Map
Interested In Seeing This property?Get in touch with a Davids & Delaat agent
I'm Interested In3059 Woodland Park Drive
"*" indicates required fields
