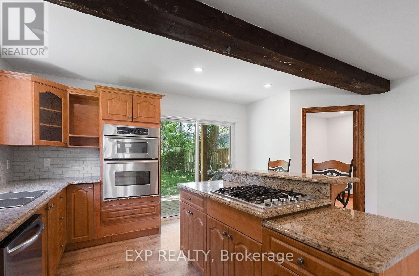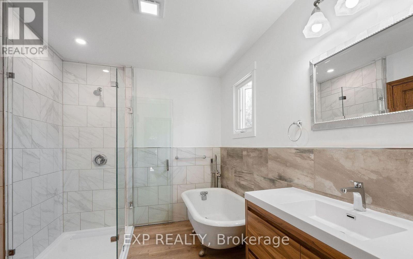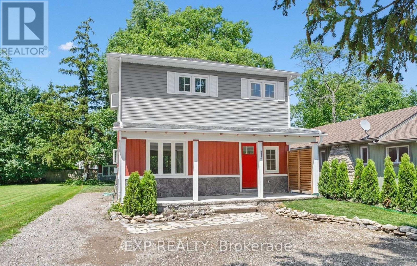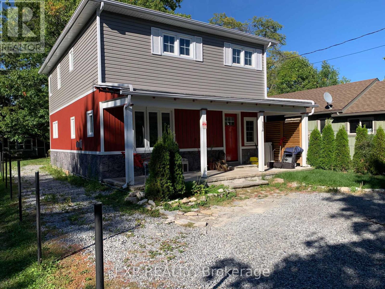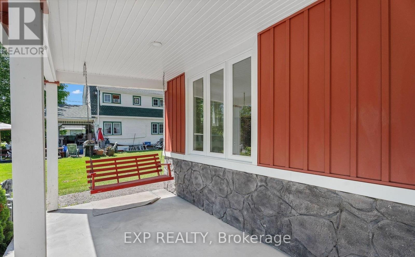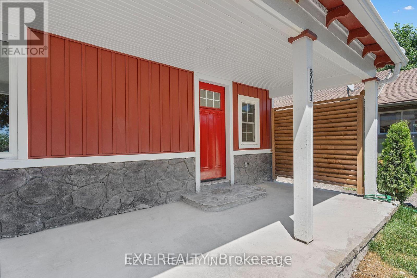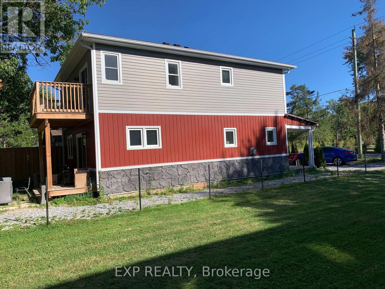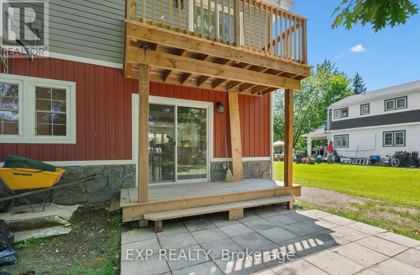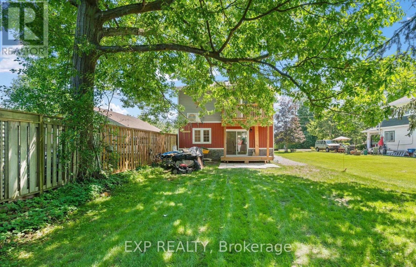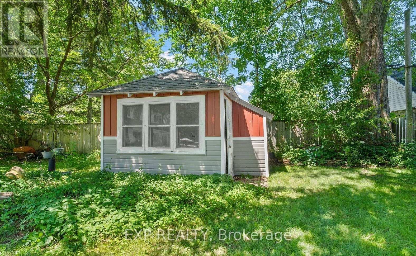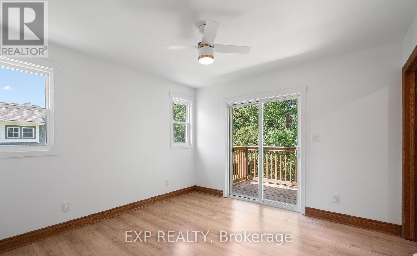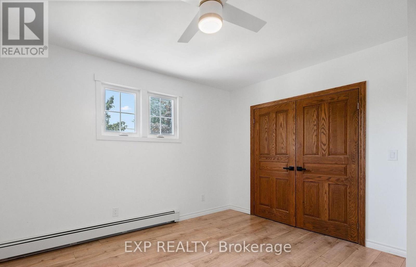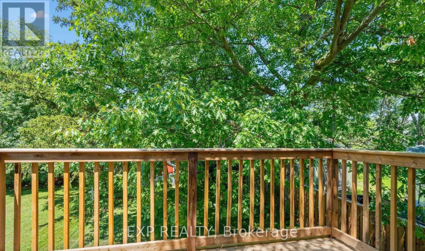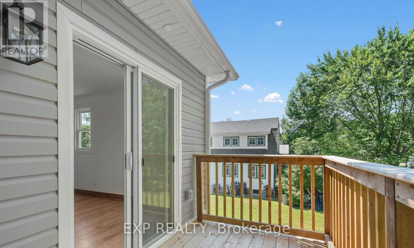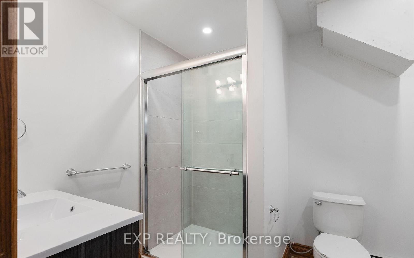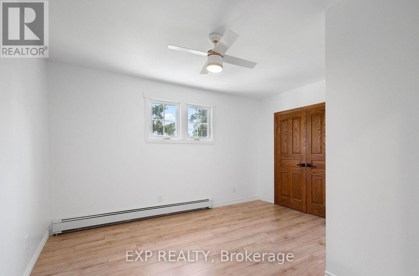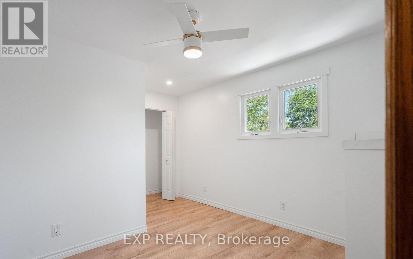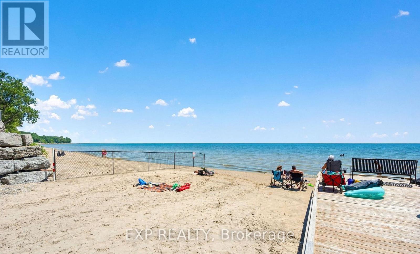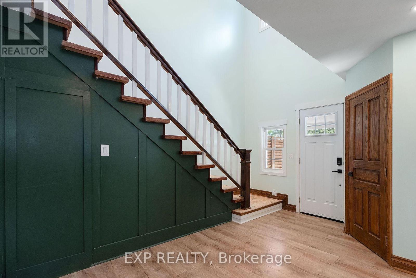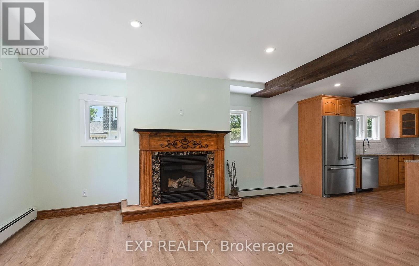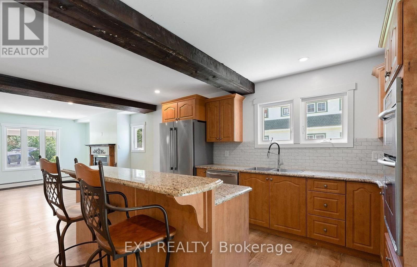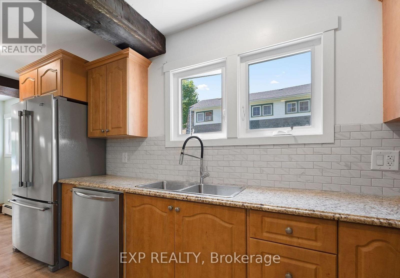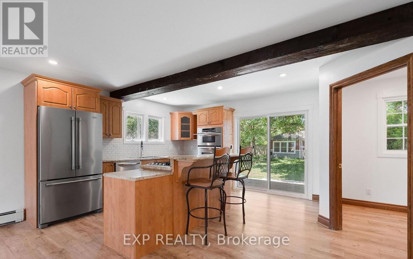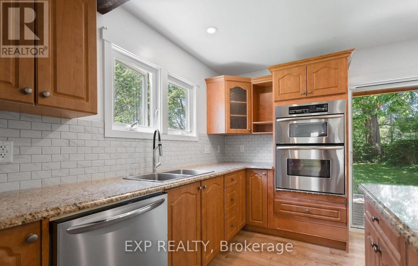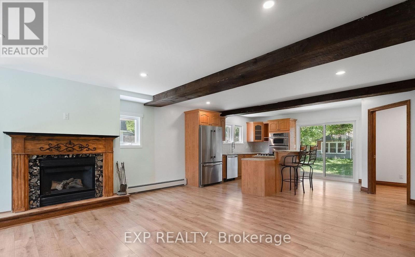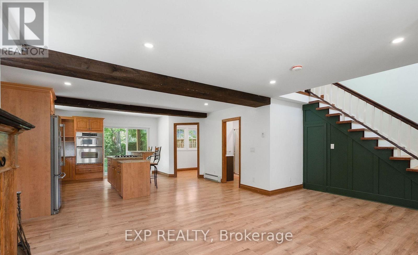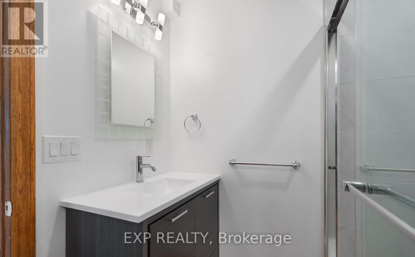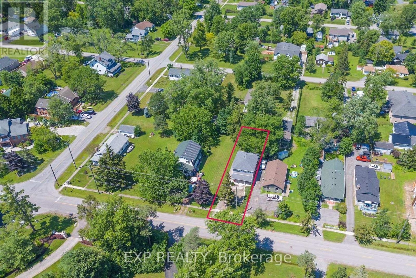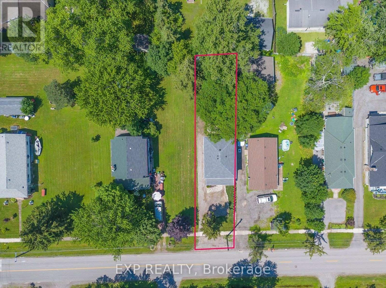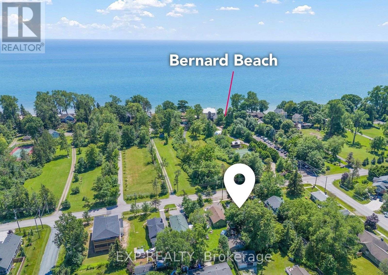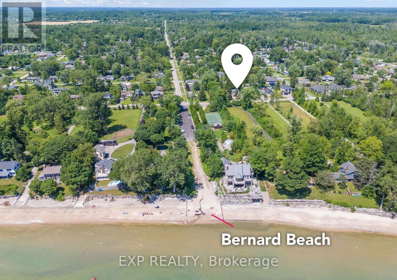3054 Thunder Bay Road
Fort Erie, Ontario L0S 1N0
New Price: Incredible Value at $599,000! Don't miss this fantastic opportunity, now listed at an unbeatable price of $599,000! This home offers exceptional value in a sought-after neighbourhood, combining comfort, functionality, and location. Perfect for first-time buyers, downsizers, or investors. Steps to the beach, style in every detail, and a lifestyle you'll love. Welcome to 3054 Thunder Bay Road, where modern comfort meets Ridgeway charm, just a 2-minute walk to the beach. This fully renovated 2-story home offers 1,536 sq ft of refined living space, blending timeless character with upscale finishes. Inside, you'll find an open-concept layout featuring hardwood floors, high ceilings, and large windows that flood the space with natural light. The chef-inspired kitchen boasts granite countertops, a gas range, a functional island, and sleek stainless steel appliances, perfect for entertaining or cozy family dinners. A gas fireplace adds warmth and ambiance to the living area, making it a welcoming retreat year-round. Enjoy three generous bedrooms and two full bathrooms, including a spa-like 5-piece and a modern 4-piece. The primary bedroom opens to a private balcony, the perfect place for morning coffee or evening sunsets with lake breezes in the air. Step outside to covered front and back porches, or take in the backyard oasis complete with a 200 sq ft coach house that is ideal as a guest space, studio, or home office. The home is R-rated foam insulated throughout for energy efficiency and year-round comfort. Nestled in the heart of Ridgeway, you're within walking distance of charming cafés, local boutiques, parks, and trails and just 5 minutes from Crystal Beach. Whether you're looking for a forever home, weekend getaway, or income property, this one checks all the boxes. Live the lake lifestyle you've always wanted. Book your showing today! (id:15265)
$599,000 For sale
- MLS® Number
- X12416513
- Type
- Single Family
- Building Type
- House
- Bedrooms
- 3
- Bathrooms
- 3
- Parking
- 4
- SQ Footage
- 1,500 - 2,000 ft2
- Fireplace
- Fireplace
- Heating
- Radiant Heat
Property Details
| MLS® Number | X12416513 |
| Property Type | Single Family |
| Community Name | 335 - Ridgeway |
| Features | Flat Site |
| ParkingSpaceTotal | 4 |
Parking
| No Garage |
Land
| Acreage | No |
| Sewer | Sanitary Sewer |
| SizeDepth | 154 Ft ,2 In |
| SizeFrontage | 35 Ft |
| SizeIrregular | 35 X 154.2 Ft |
| SizeTotalText | 35 X 154.2 Ft |
| ZoningDescription | Nd Single Family Residential |
Building
| BathroomTotal | 3 |
| BedroomsAboveGround | 3 |
| BedroomsTotal | 3 |
| Amenities | Fireplace(s) |
| Appliances | Water Heater, Dishwasher, Dryer, Oven, Stove, Washer, Refrigerator |
| BasementType | None |
| ConstructionStyleAttachment | Detached |
| ExteriorFinish | Wood |
| FireplacePresent | Yes |
| FireplaceTotal | 1 |
| FlooringType | Hardwood |
| HeatingFuel | Other |
| HeatingType | Radiant Heat |
| StoriesTotal | 2 |
| SizeInterior | 1,500 - 2,000 Ft2 |
| Type | House |
| UtilityWater | Municipal Water |
Utilities
| Cable | Installed |
| Electricity | Installed |
| Sewer | Installed |
Rooms
| Level | Type | Length | Width | Dimensions |
|---|---|---|---|---|
| Second Level | Primary Bedroom | 11.75 m | 11.58 m | 11.75 m x 11.58 m |
| Second Level | Bedroom 2 | 11.9 m | 12.8 m | 11.9 m x 12.8 m |
| Second Level | Bedroom 3 | 12.6 m | 12.76 m | 12.6 m x 12.76 m |
| Main Level | Kitchen | 9.09 m | 16.17 m | 9.09 m x 16.17 m |
| Main Level | Living Room | 21 m | 15 m | 21 m x 15 m |
| Main Level | Dining Room | 7.35 m | 16.17 m | 7.35 m x 16.17 m |
| Main Level | Office | 18.41 m | 8 m | 18.41 m x 8 m |
Location Map
Interested In Seeing This property?Get in touch with a Davids & Delaat agent
I'm Interested In3054 Thunder Bay Road
"*" indicates required fields

