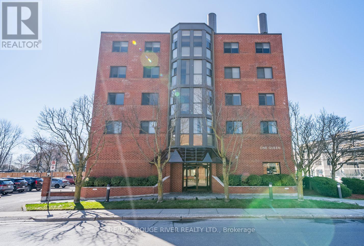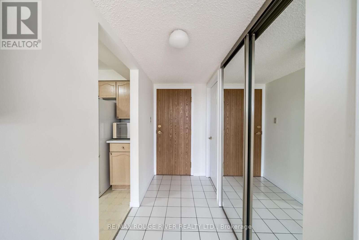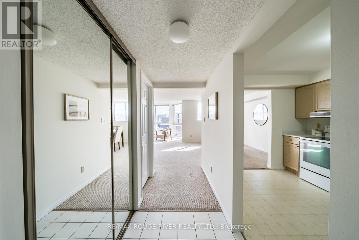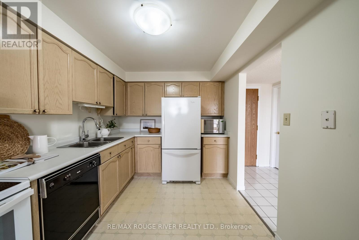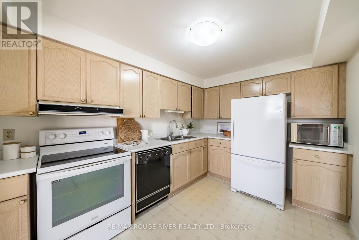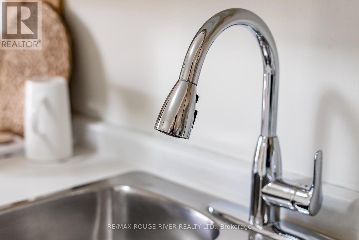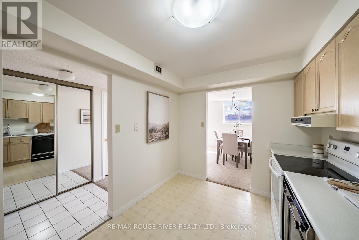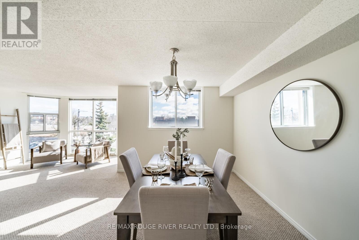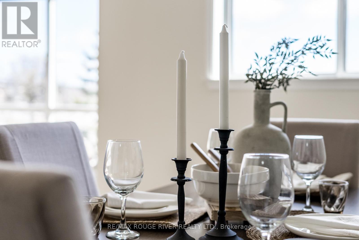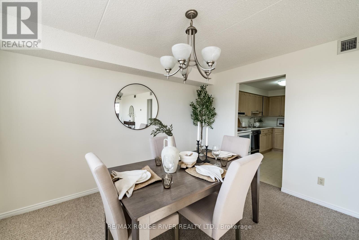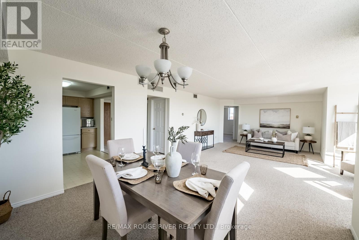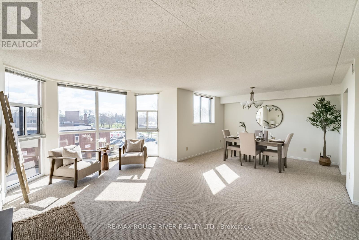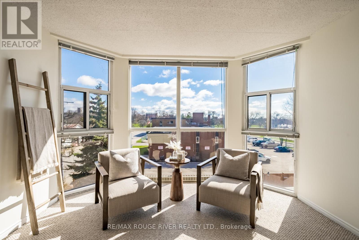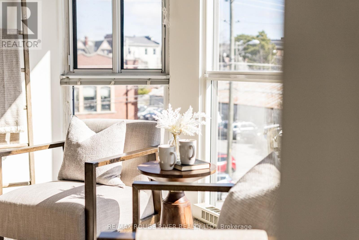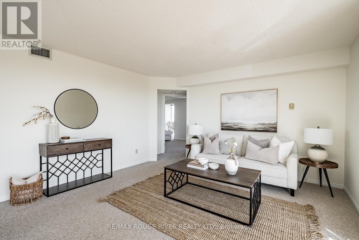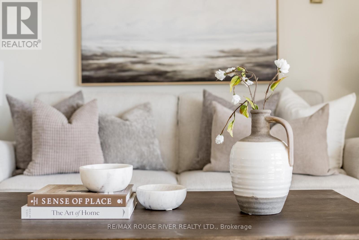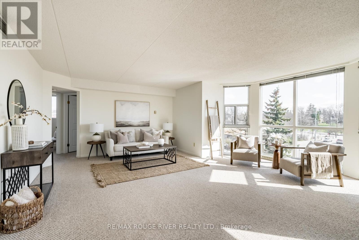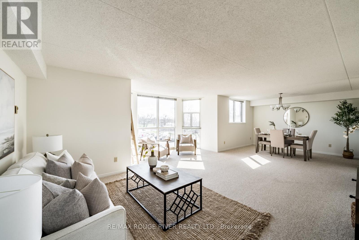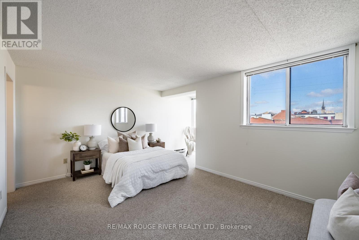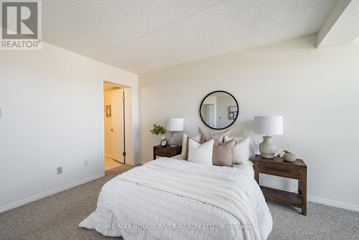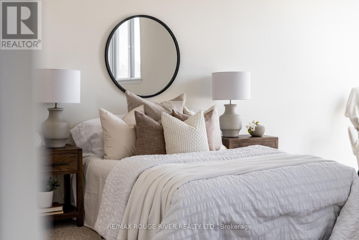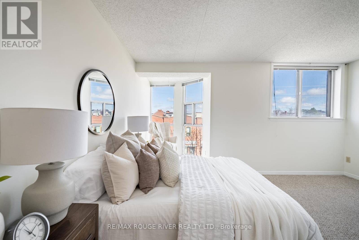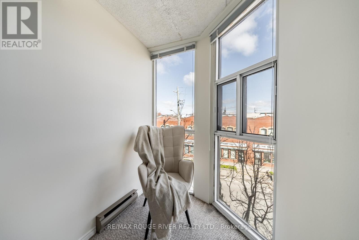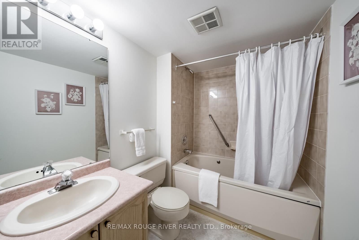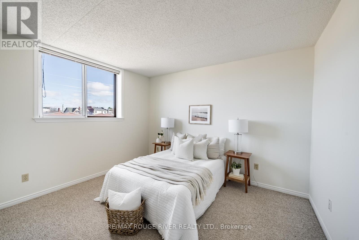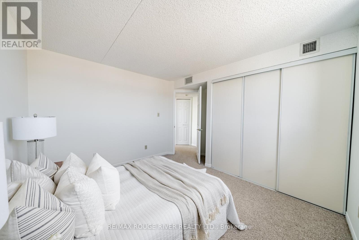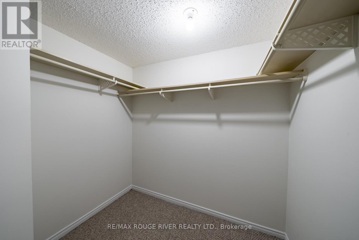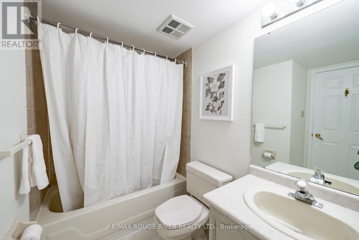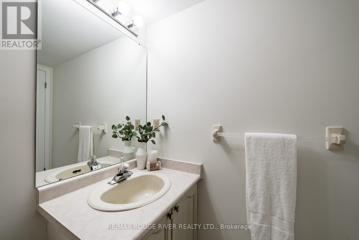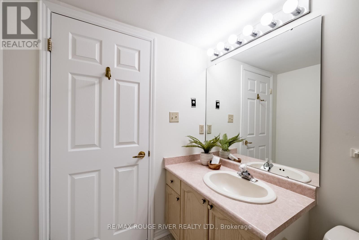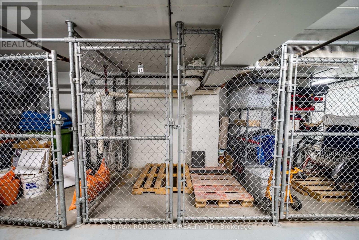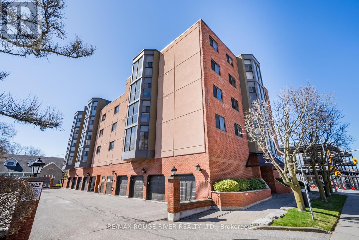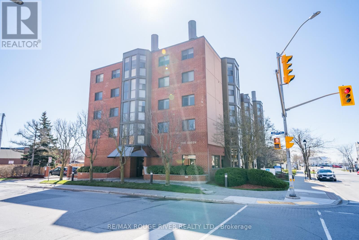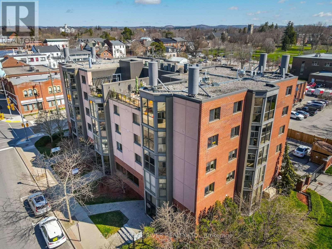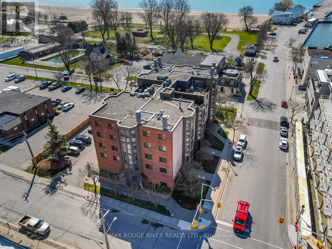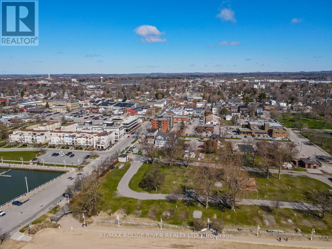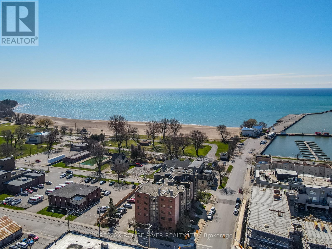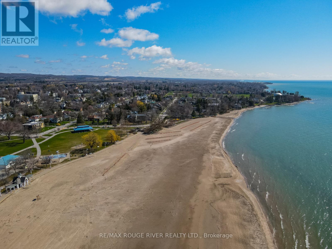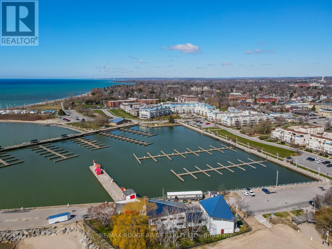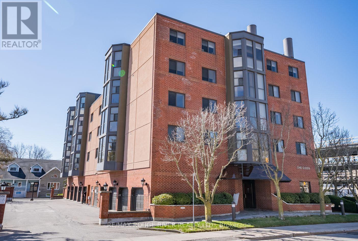
302 - 1 Queen Street
Cobourg, Ontario K9A 1M8
Large, Open And Bright 2 Bedroom, 2 Bathroom Condo Steps To The Lake, Beach, Marina, Yacht Club And The Vibrant Downtown Cobourg. A Secure, Quiet Building Located In Cobourg's Waterfront District This Condominium Truly Is A Hidden Gem In One Of Cobourg's Premium Buildings And Locations. Spacious Suite With Large Floor To Ceiling Windows, With Views For Days. Open Living And Dining Areas With Eastern Exposure. Two Well Appointed Bedrooms, Primary With A Four Piece Ensuite Bathroom As Well As A Large Walk-In Closet, Second Four Piece Bathroom For Your Weekend Visitors. Ensuite Laundry, Plenty Of Storage Including An Owned Private Locker. Walk To Everywhere You Need To Go From This Great Downtown Condo! **** EXTRAS **** Seller Willing To Take Back A Mortgage! Terms To Be Discussed. Condo Fees Include Building Insurance, Water, Common Elements, Management, Elevator, Garbage And Parking. (id:15265)
$499,900 For sale
- MLS® Number
- X8237624
- Type
- Single Family
- Building Type
- Apartment
- Bedrooms
- 2
- Bathrooms
- 2
- Parking
- 1
- Cooling
- Central Air Conditioning
- Heating
- Heat Pump
Property Details
| MLS® Number | X8237624 |
| Property Type | Single Family |
| Community Name | Cobourg |
| Community Features | Pet Restrictions |
| Equipment Type | Water Heater - Electric |
| Features | In Suite Laundry |
| Parking Space Total | 1 |
| Rental Equipment Type | Water Heater - Electric |
| View Type | View Of Water |
Land
| Acreage | No |
| Zoning Description | Residential |
Building
| Bathroom Total | 2 |
| Bedrooms Above Ground | 2 |
| Bedrooms Total | 2 |
| Amenities | Storage - Locker |
| Appliances | Water Heater, Dishwasher, Dryer, Refrigerator, Stove, Washer |
| Cooling Type | Central Air Conditioning |
| Exterior Finish | Brick |
| Fire Protection | Controlled Entry |
| Flooring Type | Carpeted |
| Heating Fuel | Electric |
| Heating Type | Heat Pump |
| Type | Apartment |
Rooms
| Level | Type | Length | Width | Dimensions |
|---|---|---|---|---|
| Main Level | Kitchen | 3.66 m | 2.44 m | 3.66 m x 2.44 m |
| Main Level | Dining Room | 3.66 m | 2.05 m | 3.66 m x 2.05 m |
| Main Level | Living Room | 5.49 m | 5.49 m | 5.49 m x 5.49 m |
| Main Level | Primary Bedroom | 4.27 m | 3.36 m | 4.27 m x 3.36 m |
| Main Level | Bedroom 2 | 3.66 m | 3.36 m | 3.66 m x 3.36 m |
| Main Level | Laundry Room | 1.53 m | 1.52 m | 1.53 m x 1.52 m |
| Main Level | Bathroom | 2.14 m | 1.52 m | 2.14 m x 1.52 m |
| Main Level | Bathroom | 2.44 m | 1.53 m | 2.44 m x 1.53 m |
Location Map
Interested In Seeing This property?Get in touch with a Davids & Delaat agent
I'm Interested In302 - 1 Queen Street
"*" indicates required fields
