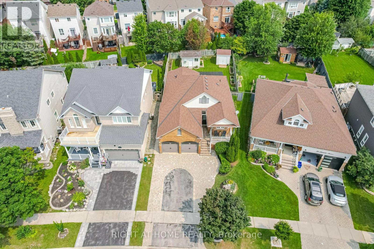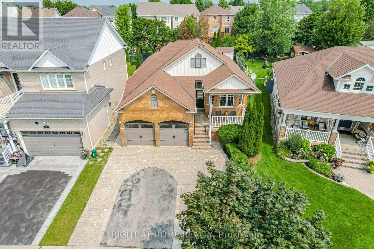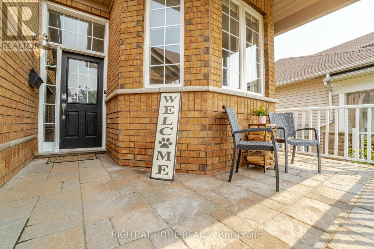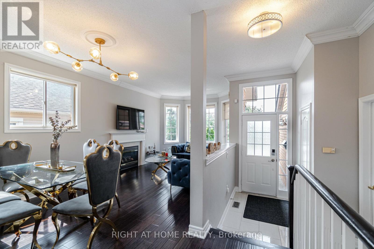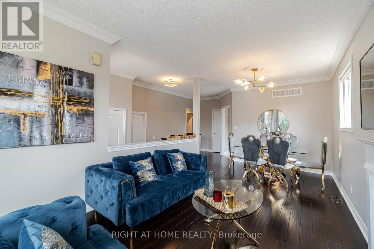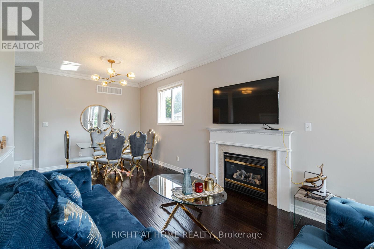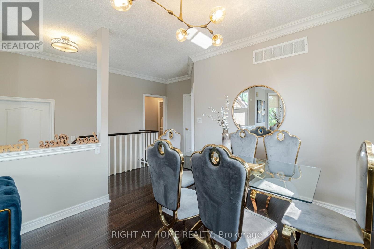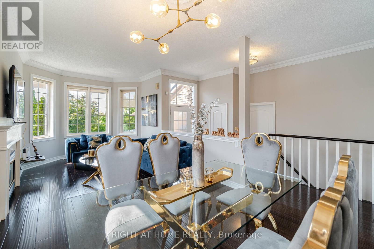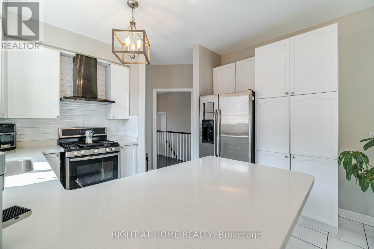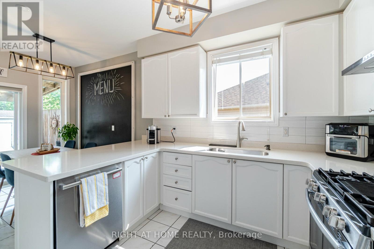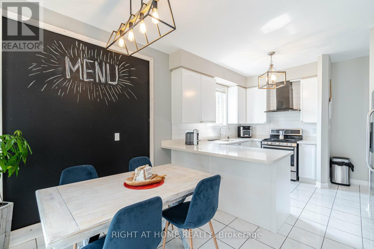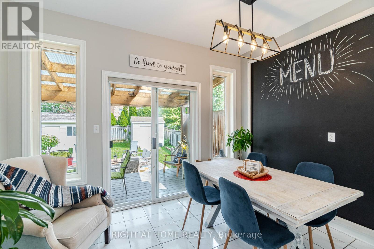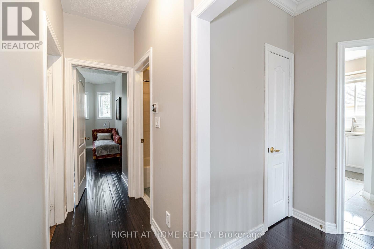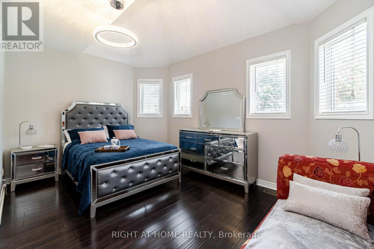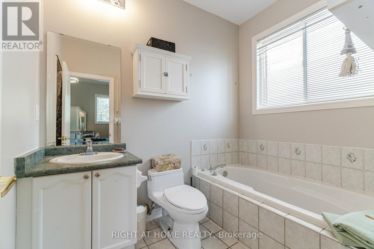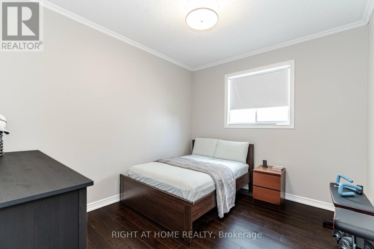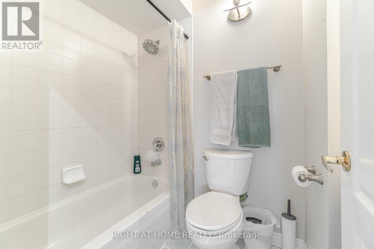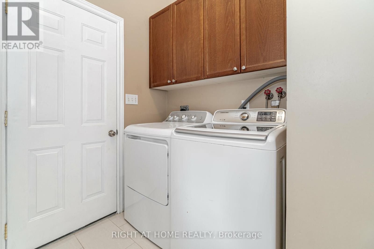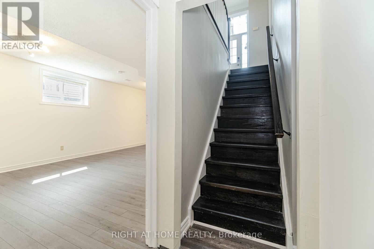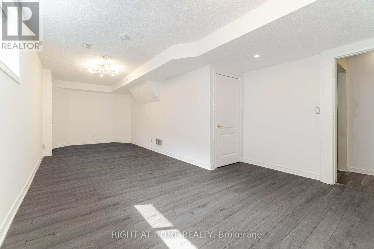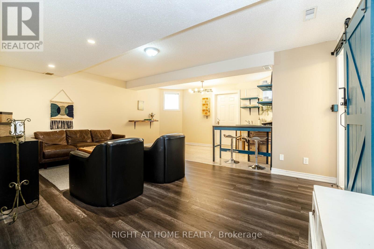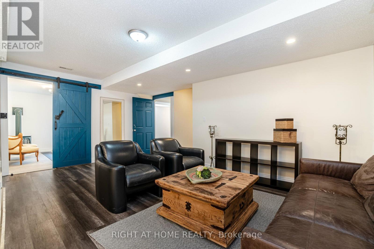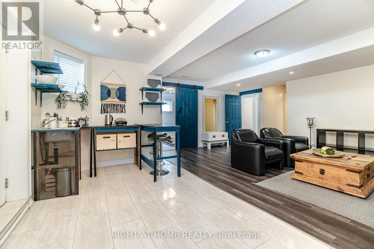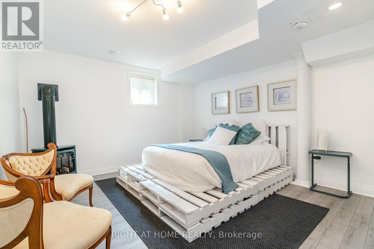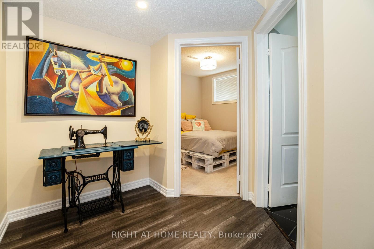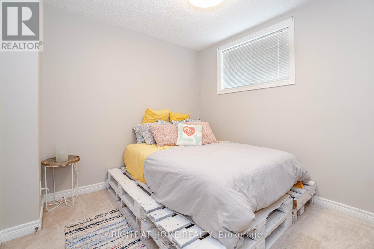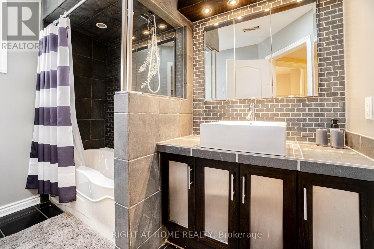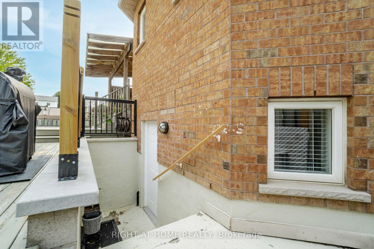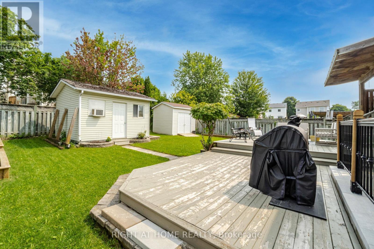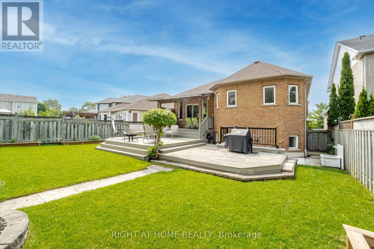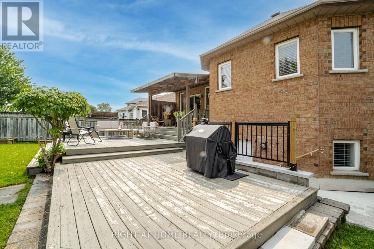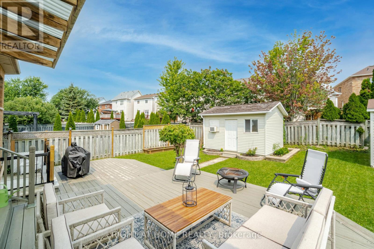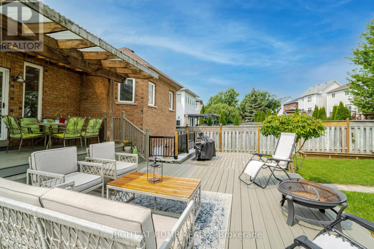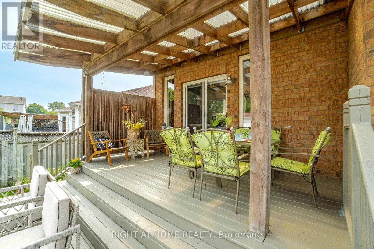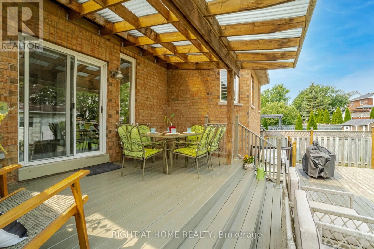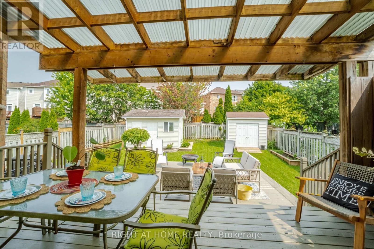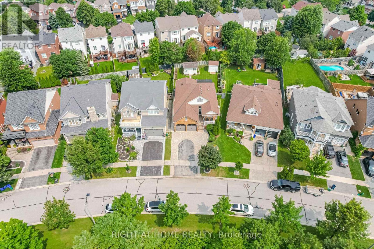
30 Amanda Avenue N
Whitby, Ontario L1M 1K4
This stunning detached bungalow in a prestigious Whitby-Brooklin neighborhood. Featuring a modern layout, this home boasts 3 spacious bedrooms plus 3 additional rooms in the basement with a separate entrance, ideal for a large family. Enjoy a big backyard perfect for a pool and outdoor activities. Recent renovations add to its charm and functionality. Don't miss out on this perfect blend of luxury and comfort, come and put the final touches and make your home. close to a lot of business, and transportation. **** EXTRAS **** All appliances are in good working condition, and all are as is condition (id:15265)
$1,199,990 For sale
- MLS® Number
- E8305270
- Type
- Single Family
- Building Type
- House
- Bedrooms
- 6
- Bathrooms
- 3
- Parking
- 5
- Style
- Bungalow
- Fireplace
- Fireplace
- Cooling
- Central Air Conditioning
- Heating
- Forced Air
Property Details
| MLS® Number | E8305270 |
| Property Type | Single Family |
| Community Name | Brooklin |
| Features | In-law Suite |
| Parking Space Total | 5 |
| Structure | Porch |
Parking
| Garage |
Land
| Acreage | No |
| Sewer | Sanitary Sewer |
| Size Depth | 150 Ft |
| Size Frontage | 41 Ft |
| Size Irregular | 41.04 X 150.73 Ft |
| Size Total Text | 41.04 X 150.73 Ft|under 1/2 Acre |
| Zoning Description | Residential |
Building
| Bathroom Total | 3 |
| Bedrooms Above Ground | 3 |
| Bedrooms Below Ground | 3 |
| Bedrooms Total | 6 |
| Appliances | Garage Door Opener Remote(s) |
| Architectural Style | Bungalow |
| Basement Development | Finished |
| Basement Features | Separate Entrance, Walk Out |
| Basement Type | N/a (finished) |
| Construction Style Attachment | Detached |
| Cooling Type | Central Air Conditioning |
| Exterior Finish | Brick Facing, Stone |
| Fireplace Present | Yes |
| Fireplace Total | 1 |
| Flooring Type | Bamboo, Tile, Carpeted |
| Foundation Type | Unknown |
| Heating Fuel | Natural Gas |
| Heating Type | Forced Air |
| Stories Total | 1 |
| Type | House |
| Utility Water | Municipal Water |
Utilities
| Cable | Installed |
| Sewer | Installed |
Rooms
| Level | Type | Length | Width | Dimensions |
|---|---|---|---|---|
| Lower Level | Bedroom 4 | Measurements not available | ||
| Lower Level | Bedroom 5 | Measurements not available | ||
| Lower Level | Recreational, Games Room | Measurements not available | ||
| Main Level | Living Room | 6.708 m | 3.1 m | 6.708 m x 3.1 m |
| Main Level | Dining Room | 6.708 m | 3.1 m | 6.708 m x 3.1 m |
| Main Level | Kitchen | 3.57 m | 2.93 m | 3.57 m x 2.93 m |
| Main Level | Eating Area | 3.57 m | 2.74 m | 3.57 m x 2.74 m |
| Main Level | Bedroom | 4.87 m | 3.34 m | 4.87 m x 3.34 m |
| Main Level | Bedroom 2 | 3.53 m | 3.04 m | 3.53 m x 3.04 m |
| Main Level | Bedroom 3 | 3.04 m | 2.93 m | 3.04 m x 2.93 m |
Location Map
Interested In Seeing This property?Get in touch with a Davids & Delaat agent
I'm Interested In30 Amanda Avenue N
"*" indicates required fields
