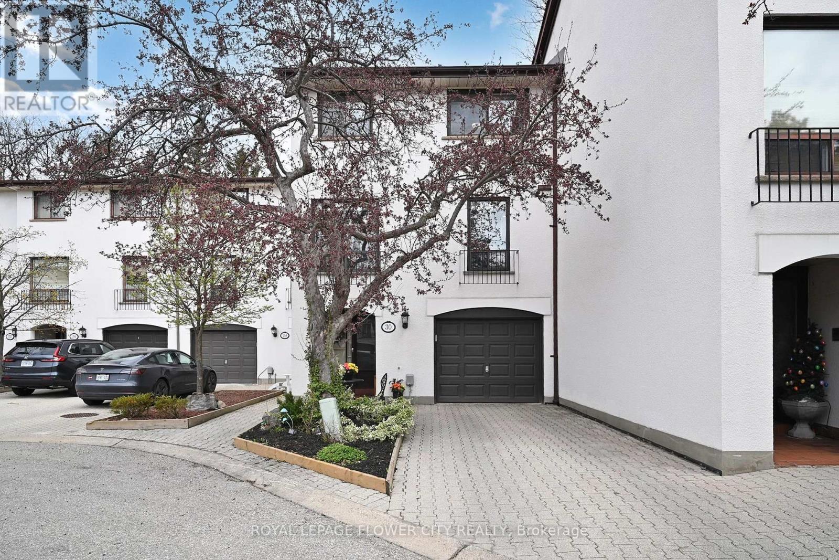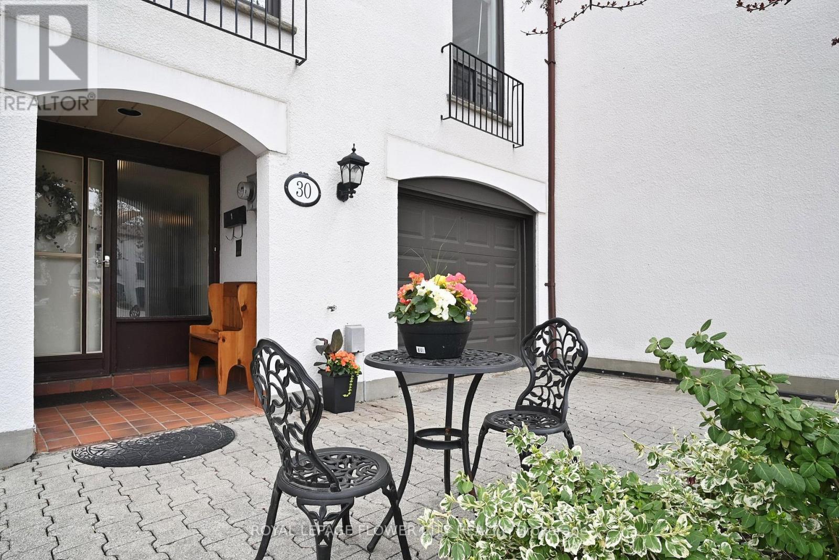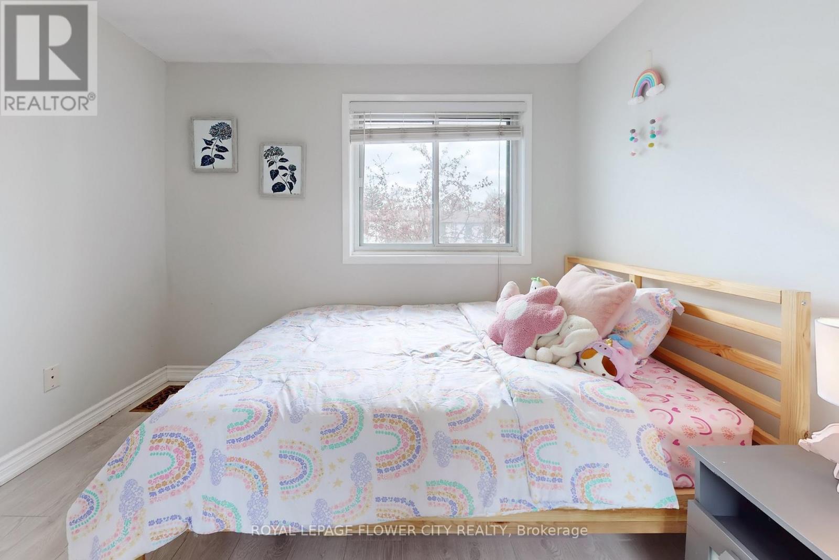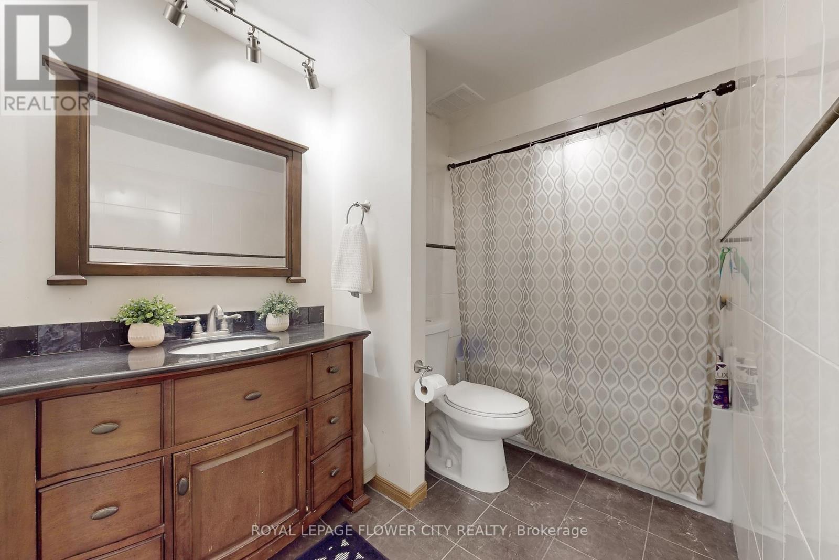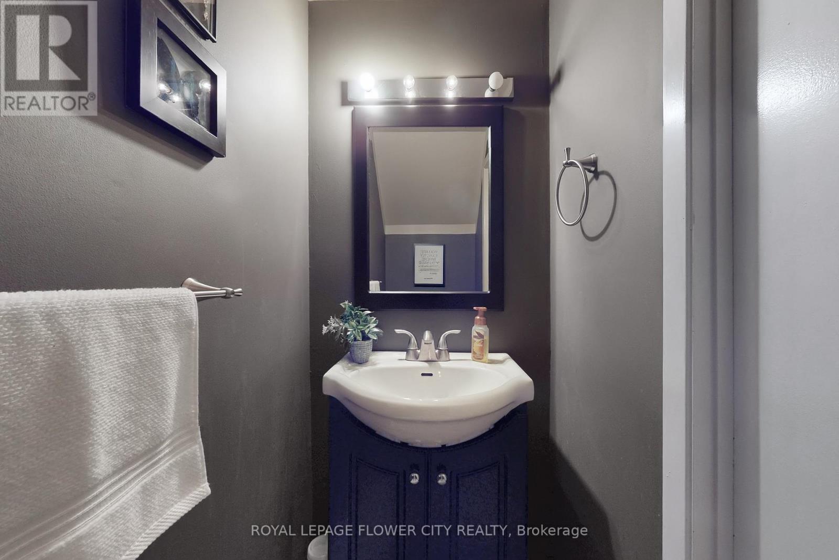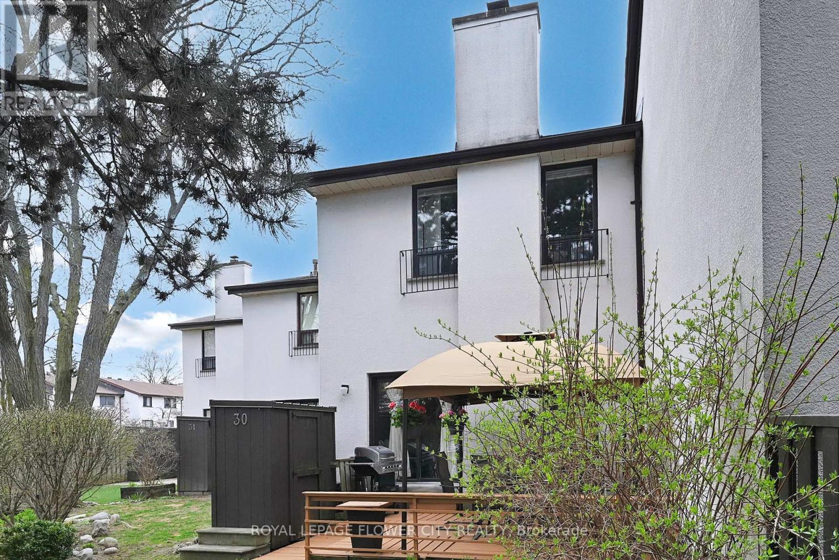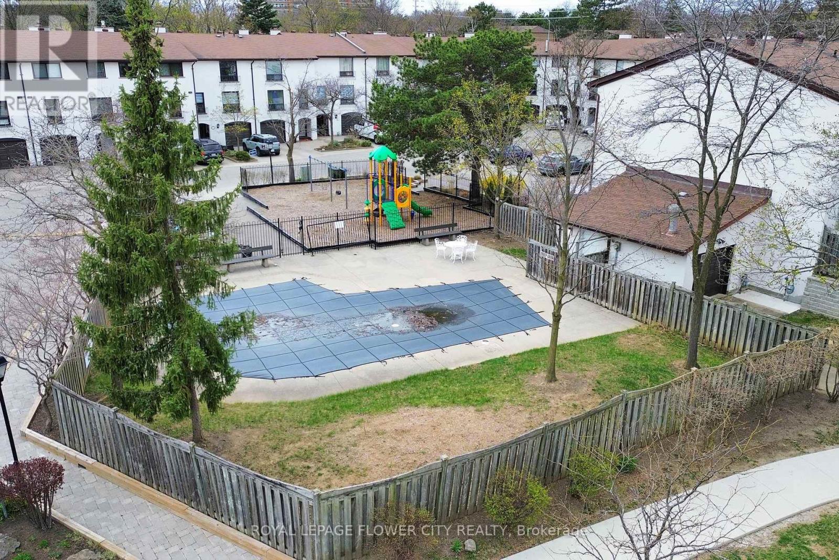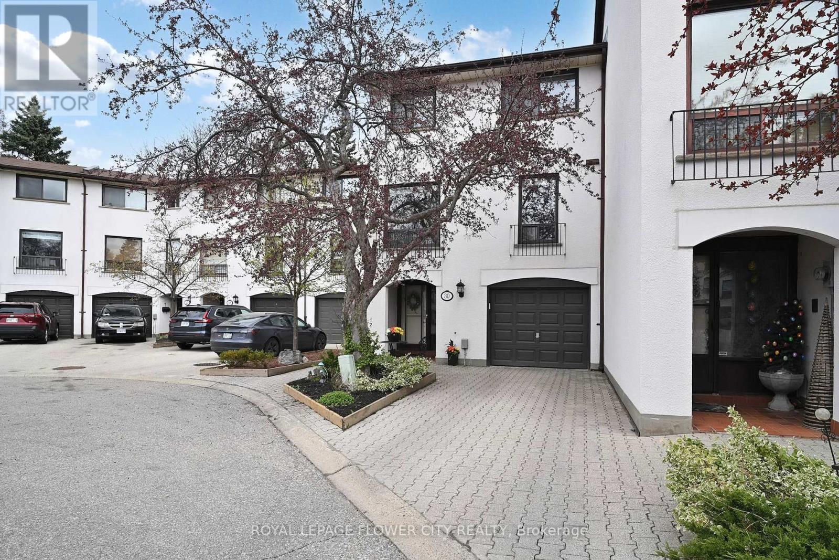
30 - 7077 Estoril Road
Mississauga, Ontario L5N 1N3
Beautiful Luxury Townhouse located in a Mediterranean Style Complex. Features a bright, open concept layout with hardwood and laminate flooring. An abundance of natural light throughout the house. High ceiling in living room, features wood burning fireplace and an elevated dining area. Upgraded eat-in kitchen with quartz counters, movable island and cabinets. King size Main bedroom with washroom and walk-in closet. Pot lights, tiled entry, upgraded appliances, newer windows, patio door, newer furnace (2022). Overlooking Spacious backyard with an amazing deck with canopy and mature trees. Outdoor swimming pool and playground in complex. Walking distance to Meadowvale GO, Steps to Maple Wood Public School (with a 7.8 rating) and Parks and 5 min Drive to Highway 401. A perfect blend of modern upgrades and ideal location This one checks all the boxes! (id:15265)
$817,786 For sale
- MLS® Number
- W12106798
- Type
- Single Family
- Building Type
- Row / Townhouse
- Bedrooms
- 4
- Bathrooms
- 3
- Parking
- 3
- SQ Footage
- 1,400 - 1,599 ft2
- Style
- Multi-Level
- Fireplace
- Fireplace
- Cooling
- Central Air Conditioning
- Heating
- Forced Air
Property Details
| MLS® Number | W12106798 |
| Property Type | Single Family |
| Community Name | Meadowvale |
| CommunityFeatures | Pet Restrictions |
| ParkingSpaceTotal | 3 |
Parking
| Garage |
Land
| Acreage | No |
Building
| BathroomTotal | 3 |
| BedroomsAboveGround | 3 |
| BedroomsBelowGround | 1 |
| BedroomsTotal | 4 |
| Appliances | Central Vacuum, Dishwasher, Dryer, Storage Shed, Washer, Window Coverings, Refrigerator |
| ArchitecturalStyle | Multi-level |
| BasementDevelopment | Finished |
| BasementType | N/a (finished) |
| CoolingType | Central Air Conditioning |
| ExteriorFinish | Stucco |
| FireplacePresent | Yes |
| FlooringType | Hardwood, Porcelain Tile, Laminate, Ceramic, Carpeted |
| HalfBathTotal | 2 |
| HeatingFuel | Natural Gas |
| HeatingType | Forced Air |
| SizeInterior | 1,400 - 1,599 Ft2 |
| Type | Row / Townhouse |
Rooms
| Level | Type | Length | Width | Dimensions |
|---|---|---|---|---|
| Third Level | Primary Bedroom | 4.2 m | 3.56 m | 4.2 m x 3.56 m |
| Third Level | Bedroom 2 | 4 m | 2.8 m | 4 m x 2.8 m |
| Third Level | Bedroom 3 | 2.9 m | 2.8 m | 2.9 m x 2.8 m |
| Basement | Bedroom 4 | 3.95 m | 3.7 m | 3.95 m x 3.7 m |
| Basement | Laundry Room | 2.9 m | 1.95 m | 2.9 m x 1.95 m |
| Main Level | Living Room | 5.8 m | 3.46 m | 5.8 m x 3.46 m |
| Upper Level | Dining Room | 3.45 m | 3.32 m | 3.45 m x 3.32 m |
| Upper Level | Kitchen | 3.45 m | 3.19 m | 3.45 m x 3.19 m |
| Upper Level | Eating Area | 3.14 m | 2.4 m | 3.14 m x 2.4 m |
| Ground Level | Foyer | 2.9 m | 2 m | 2.9 m x 2 m |
Location Map
Interested In Seeing This property?Get in touch with a Davids & Delaat agent
I'm Interested In30 - 7077 Estoril Road
"*" indicates required fields
