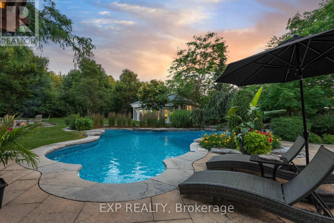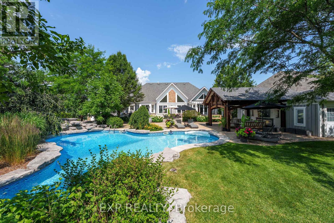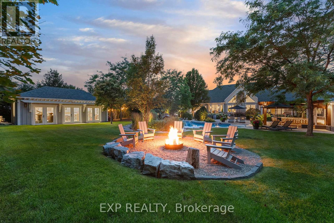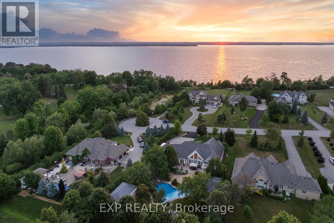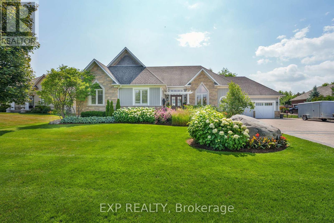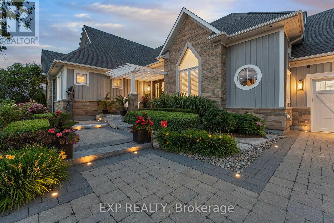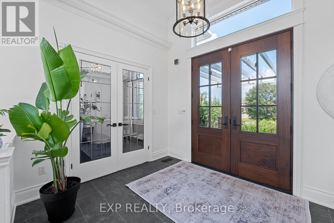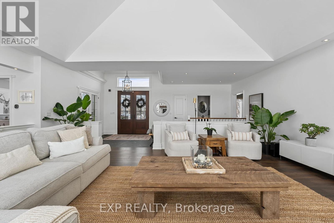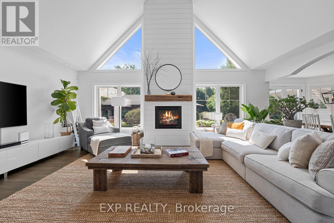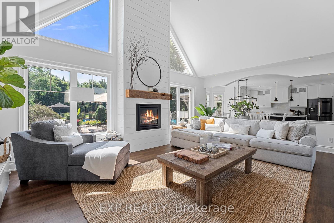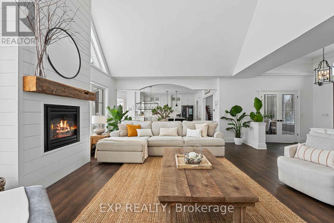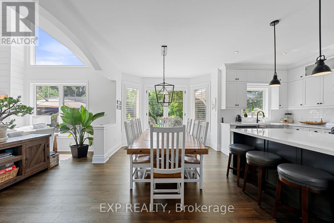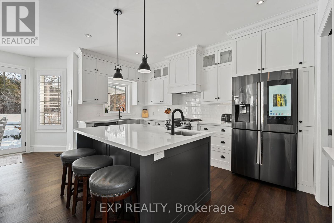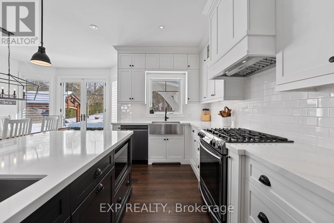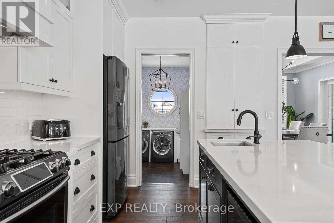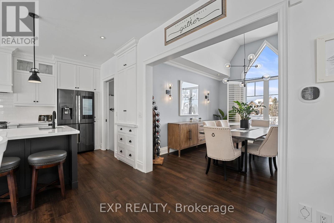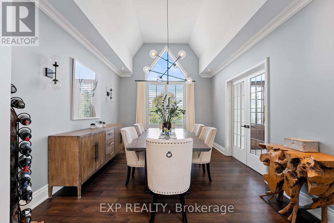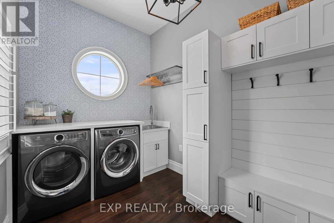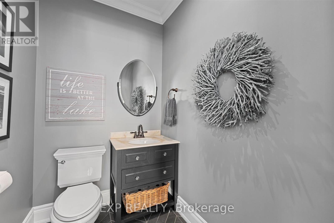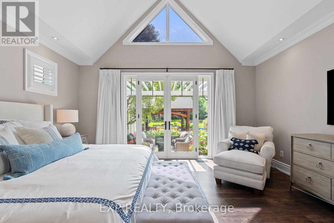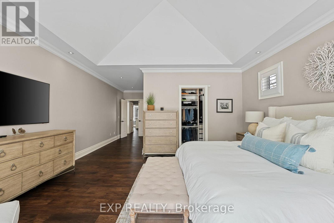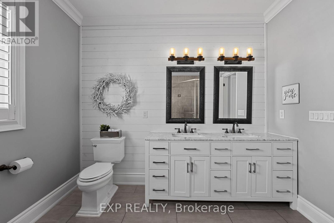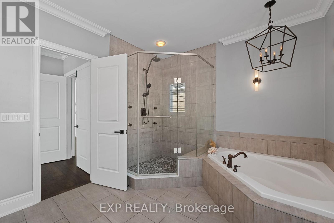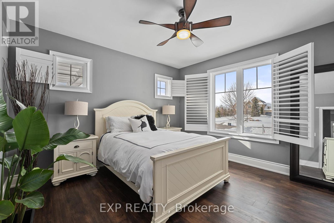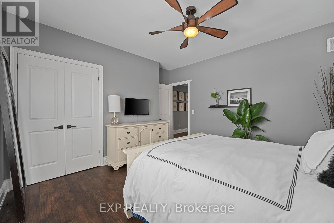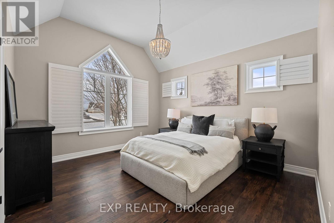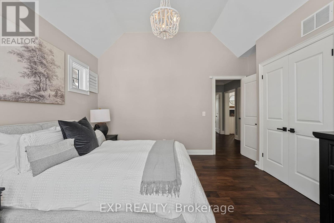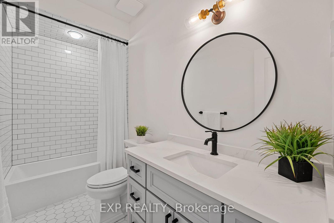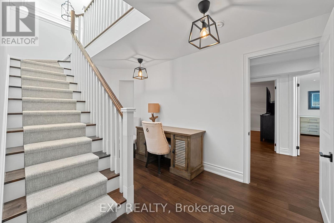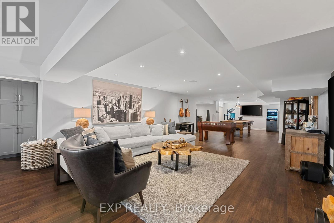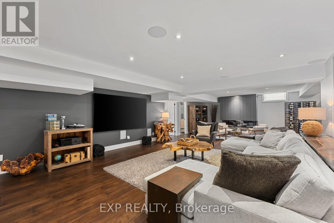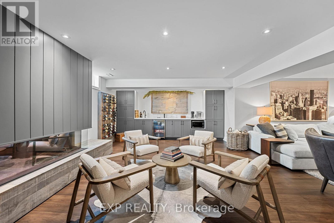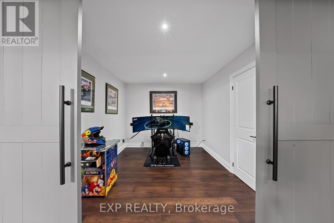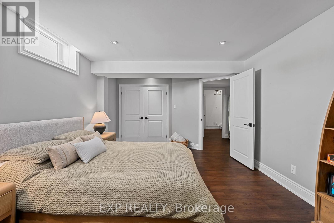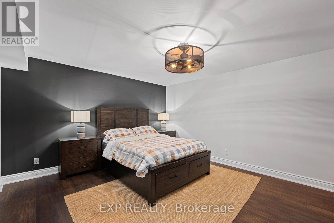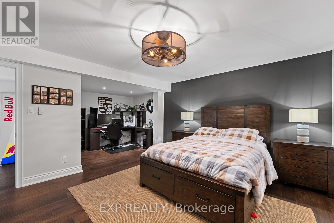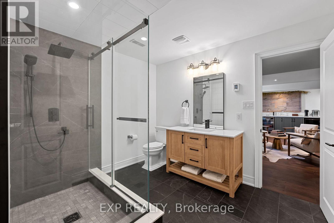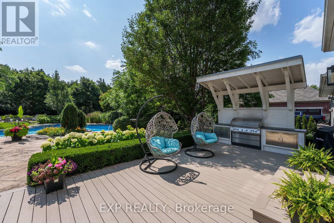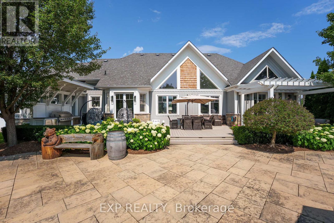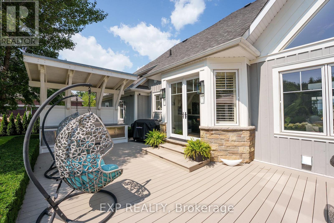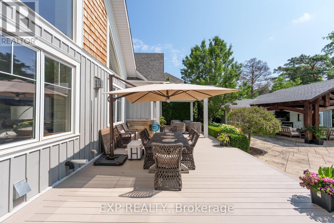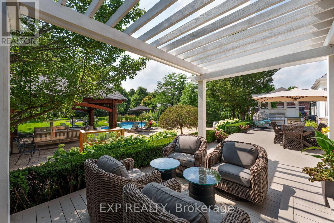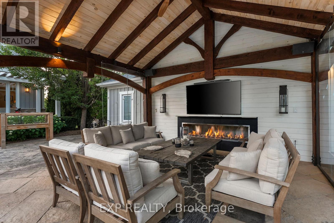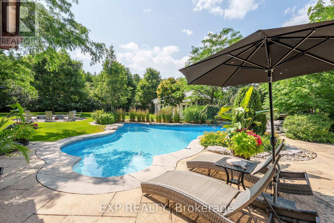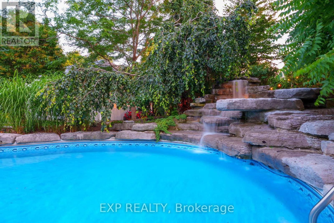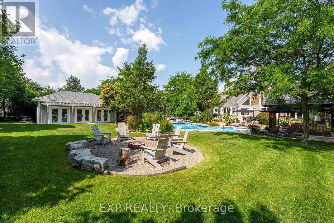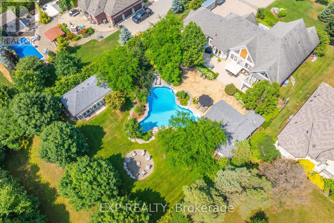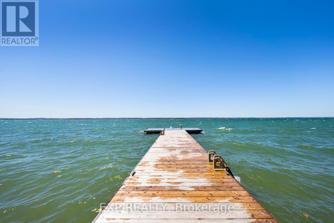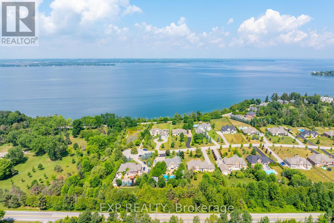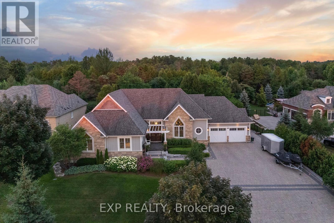
3 Wolford Court
Georgina, Ontario L4P 0B1
A Must See! Sensational Resort-Like Property Just Minutes From Lake Simcoe, Featuring A Show-Stopping Outdoor Oasis With Inground Saltwater Pool & Waterfall, Timberframe Cabana & Changeroom, Outdoor Kitchen, Extensive Landscaping, Irrigation & Lighting, Rear Forested Space With Bridge, & An Impressive 578 Sqft Workshop With Heat & A/C. Enjoy All The Bells And Whistles With No Expenses Spared To Bring Your Entertaining Dreams To Life. The Interior Is Equally As Impressive & Has Been Renovated To The Studs, Including Hand-Scraped Chestnut Hardwood Throughout, Custom Chefs Kitchen With Quartz Counters, Island, Built-Ins & Farmhouse Sink, Formal Dining Room, & An Oversized South-Facing Great Room That Overlooks The Backyard & Is Complete With Soaring 22Ft Vaulted Ceilings & Gas Fireplace. Retreat To The Blissfully Peaceful Primary Bedroom That Boasts A Walk-Out To The Back Deck, Luxurious Ensuite With Glass Shower, Soaker Tub, Double Vanity & Heated Floors, & A Large Walk-In Closet With Organizers. Two Additional Generous Bedrooms With Vaulted Ceilings & Large Windows Offer Plenty Of Space For Guests & Family, Plus A Spa Bath With Honeycomb Tile, Heated Floor & Vanity With Quartz Counter. The Main Floor Mud Room Provides Everyday Convenience With Custom Bench, Cabinetry, Countertops, Laundry Sink & Access To Heated Double Garage. The Lower Level Is Finished With The Same Hand-Scraped Chestnut Flooring Plus 2-Inch Dricore, & Offers An Additional 2615Sqft Of Finished Living Space. The Open-Concept Bar/Lounge Area Boasts Barnboard Wine Rack & A Modern 3-Sided Glass Fireplace Feature, Pool Table & Foosball (Included), Built-In Speakers, Newly Renovated Spa Bath, Guest Room & Office. Fully-Fenced & Gated 0.81 Acre Lot With Room For 10 Vehicles! Plus, Wolford Court Residents Enjoy An Exclusive Private Dock & Beach For Year-Round Enjoyment. Feature Sheet For Full List Of Upgrades & Inclusions Available. Your Luxury Compound Awaits! (id:15265)
$2,695,000 For sale
- MLS® Number
- N12282326
- Type
- Single Family
- Building Type
- House
- Bedrooms
- 4
- Bathrooms
- 4
- Parking
- 10
- SQ Footage
- 2,500 - 3,000 ft2
- Style
- Bungalow
- Fireplace
- Fireplace
- Pool
- Inground Pool
- Cooling
- Central Air Conditioning
- Heating
- Forced Air
- Landscape
- Landscaped, Lawn Sprinkler
Property Details
| MLS® Number | N12282326 |
| Property Type | Single Family |
| Community Name | Historic Lakeshore Communities |
| AmenitiesNearBy | Beach, Golf Nearby, Marina, Park |
| Easement | Unknown |
| EquipmentType | Water Heater |
| Features | Cul-de-sac, Irregular Lot Size |
| ParkingSpaceTotal | 10 |
| PoolType | Inground Pool |
| RentalEquipmentType | Water Heater |
| Structure | Deck, Patio(s), Porch, Dock |
| ViewType | Lake View, View Of Water |
Parking
| Attached Garage | |
| Garage |
Land
| AccessType | Year-round Access, Private Docking |
| Acreage | No |
| LandAmenities | Beach, Golf Nearby, Marina, Park |
| LandscapeFeatures | Landscaped, Lawn Sprinkler |
| Sewer | Sanitary Sewer |
| SizeDepth | 321 Ft ,7 In |
| SizeFrontage | 112 Ft ,2 In |
| SizeIrregular | 112.2 X 321.6 Ft |
| SizeTotalText | 112.2 X 321.6 Ft |
Building
| BathroomTotal | 4 |
| BedroomsAboveGround | 3 |
| BedroomsBelowGround | 1 |
| BedroomsTotal | 4 |
| Amenities | Fireplace(s) |
| Appliances | Central Vacuum, Water Heater, Dishwasher, Dryer, Stove, Washer, Wine Fridge, Refrigerator |
| ArchitecturalStyle | Bungalow |
| BasementDevelopment | Finished |
| BasementType | N/a (finished) |
| ConstructionStyleAttachment | Detached |
| CoolingType | Central Air Conditioning |
| ExteriorFinish | Wood, Stone |
| FireplacePresent | Yes |
| FlooringType | Hardwood |
| FoundationType | Concrete |
| HalfBathTotal | 1 |
| HeatingFuel | Natural Gas |
| HeatingType | Forced Air |
| StoriesTotal | 1 |
| SizeInterior | 2,500 - 3,000 Ft2 |
| Type | House |
| UtilityWater | Municipal Water |
Utilities
| Cable | Installed |
| Electricity | Installed |
| Sewer | Installed |
Rooms
| Level | Type | Length | Width | Dimensions |
|---|---|---|---|---|
| Basement | Exercise Room | 4.07 m | 2.88 m | 4.07 m x 2.88 m |
| Basement | Recreational, Games Room | 17.98 m | 6.9 m | 17.98 m x 6.9 m |
| Basement | Bedroom 4 | 5.71 m | 3.69 m | 5.71 m x 3.69 m |
| Basement | Office | 6.1 m | 4.64 m | 6.1 m x 4.64 m |
| Main Level | Kitchen | 4.55 m | 5.87 m | 4.55 m x 5.87 m |
| Main Level | Dining Room | 4.48 m | 3.54 m | 4.48 m x 3.54 m |
| Main Level | Great Room | 6.85 m | 5.67 m | 6.85 m x 5.67 m |
| Main Level | Primary Bedroom | 8.67 m | 5.01 m | 8.67 m x 5.01 m |
| Main Level | Bedroom 2 | 4.27 m | 4.34 m | 4.27 m x 4.34 m |
| Main Level | Bedroom 3 | 4.27 m | 4.35 m | 4.27 m x 4.35 m |
| Main Level | Laundry Room | 3.92 m | 2.28 m | 3.92 m x 2.28 m |
Location Map
Interested In Seeing This property?Get in touch with a Davids & Delaat agent
I'm Interested In3 Wolford Court
"*" indicates required fields
