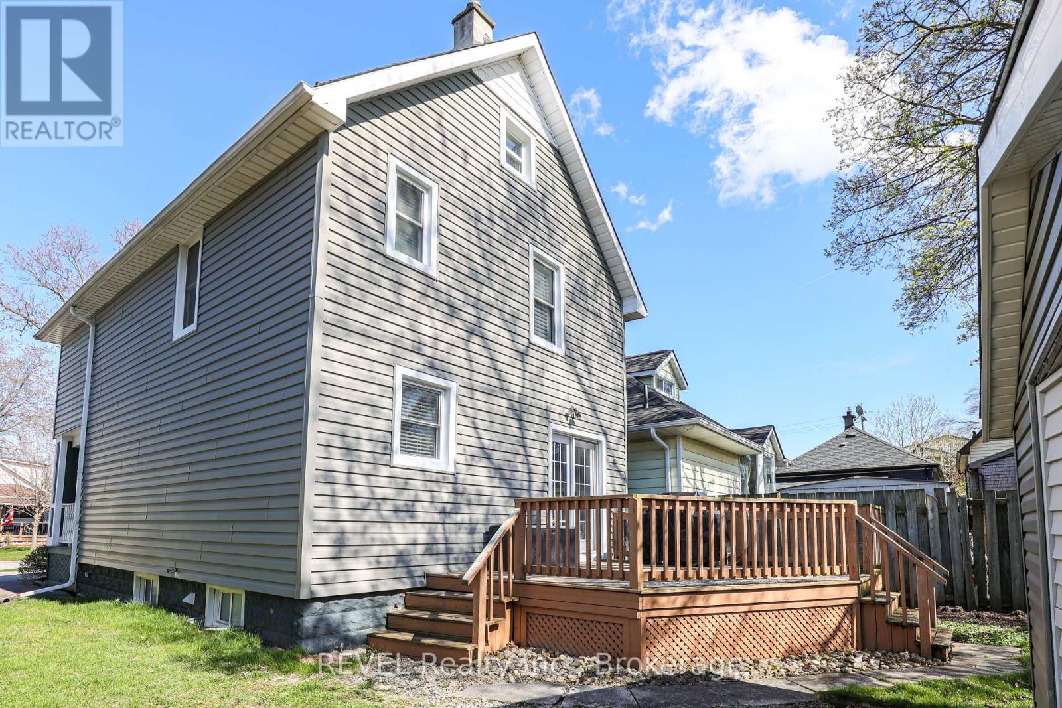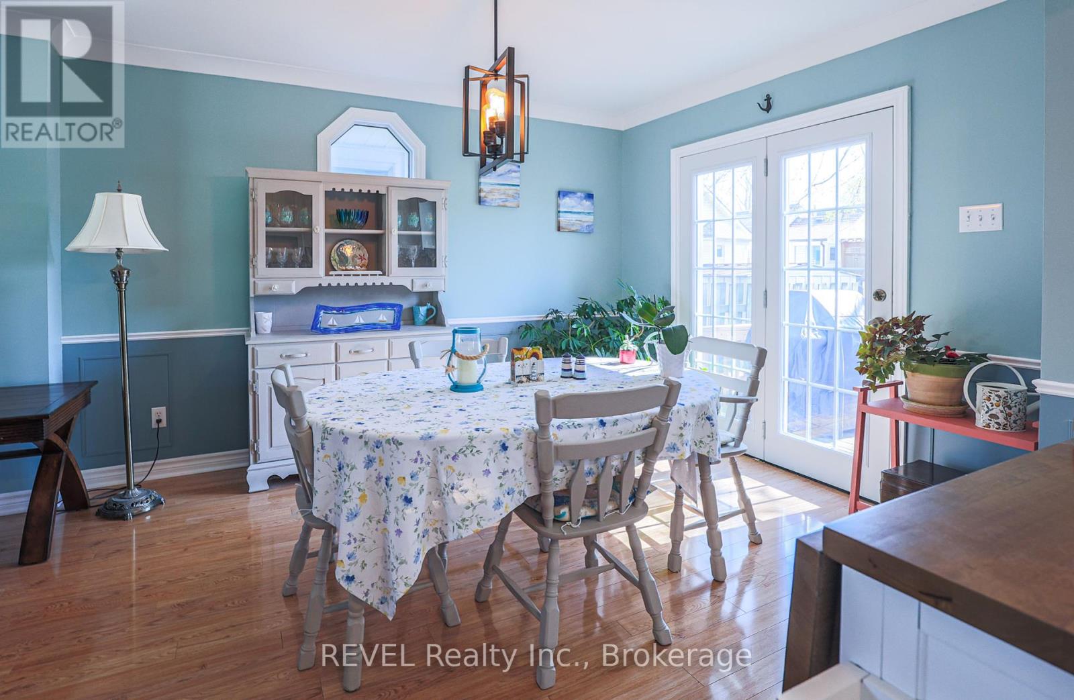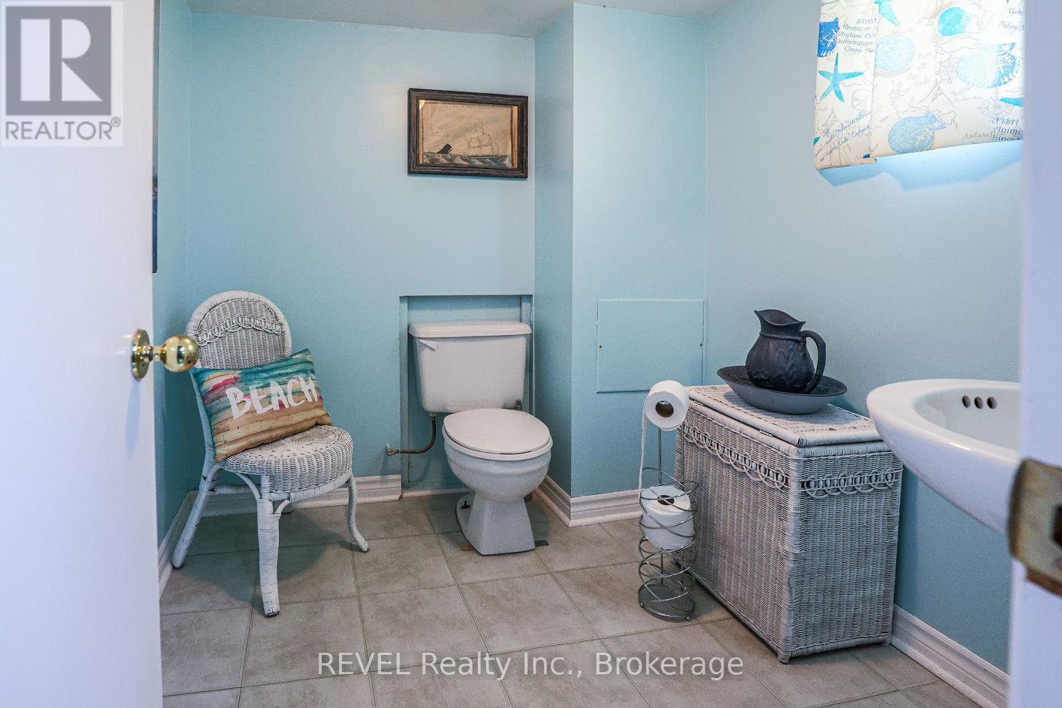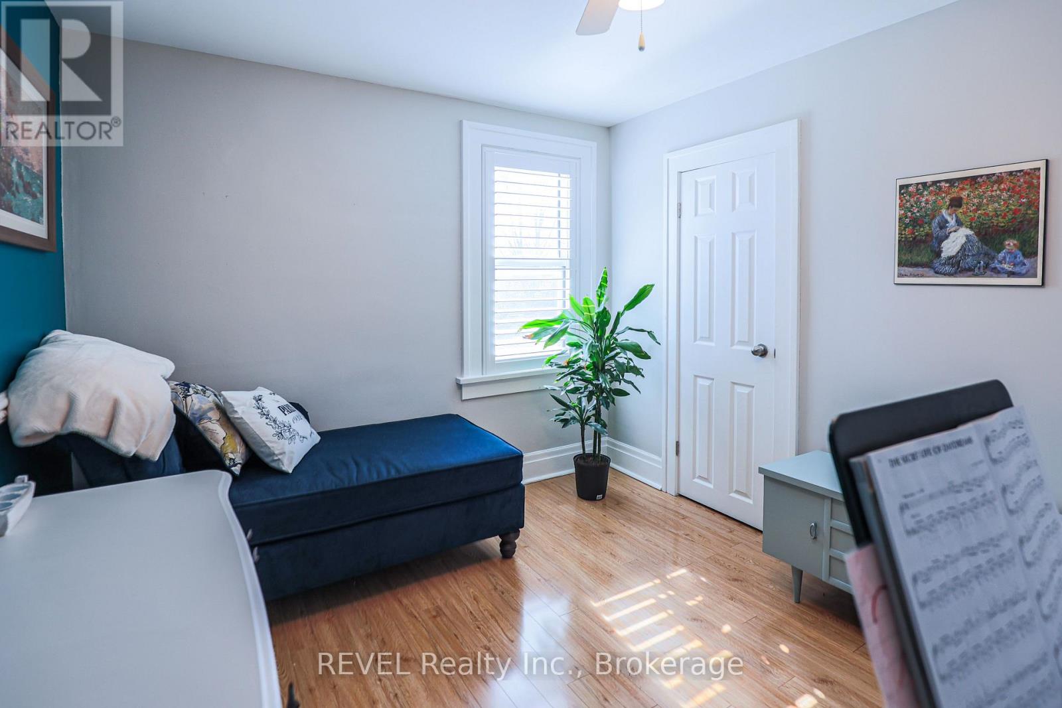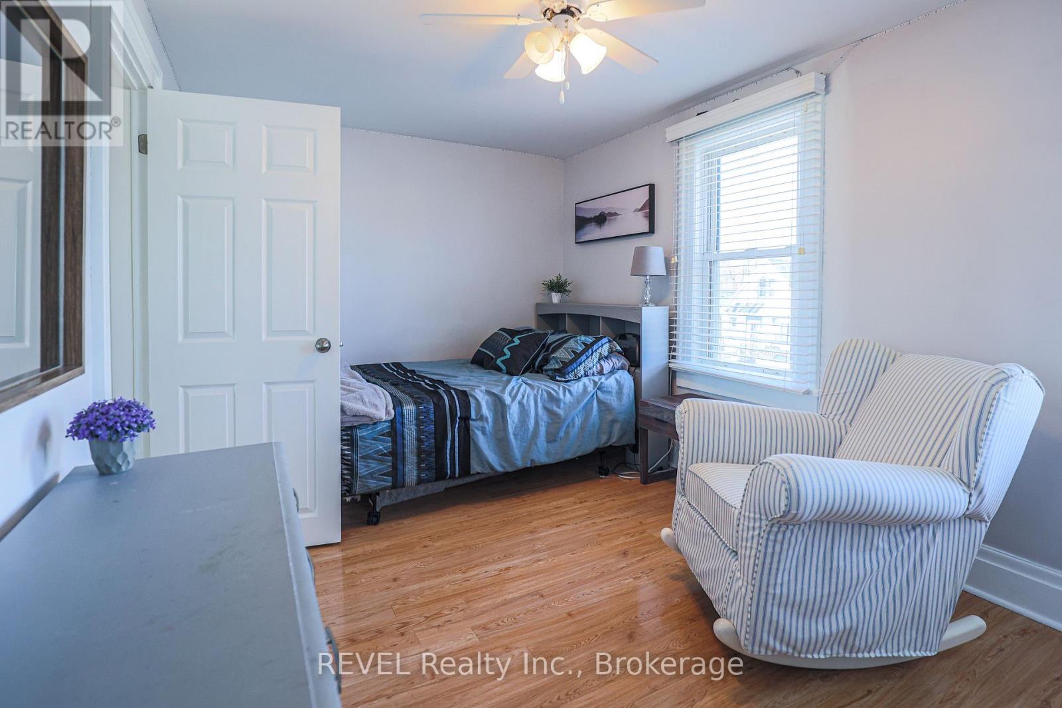3 Victoria Street
St. Catharines, Ontario L2S 2K8
Welcome to 3 Victoria Street in St. Catharines. This charming three bedroom two bath home with detached garage is beautifully appointed and lovingly cared for with good sized principal rooms ideal for the growing family. The gorgeous front porch has plenty of space to sit, relax and enjoy the quiet neighbourhood. The grand staircase leads you to three bedrooms. The finished attic space is perfect for a bonus room, office, reading nook or additional bedroom. Close to the Go station and Fourth Avenue amenities including shopping, schools and minutes from the Downtown core. You'll love the fenced in backyard perfect for entertaining. Make this your home! (id:15265)
Open House
This property has open houses!
Saturday, May 10
Starts at: 2:00 pm
Ends at: 4:00 pm
$679,000 For sale
- MLS® Number
- X12100015
- Type
- Single Family
- Building Type
- House
- Bedrooms
- 3
- Bathrooms
- 2
- Parking
- 2
- SQ Footage
- 1,500 - 2,000 ft2
- Cooling
- Central Air Conditioning
- Heating
- Forced Air
Property Details
| MLS® Number | X12100015 |
| Property Type | Single Family |
| Community Name | 459 - Ridley |
| EquipmentType | Water Heater - Gas |
| ParkingSpaceTotal | 2 |
| RentalEquipmentType | Water Heater - Gas |
Parking
| Detached Garage | |
| Garage |
Land
| Acreage | No |
| Sewer | Sanitary Sewer |
| SizeDepth | 127 Ft |
| SizeFrontage | 30 Ft ,3 In |
| SizeIrregular | 30.3 X 127 Ft |
| SizeTotalText | 30.3 X 127 Ft |
Building
| BathroomTotal | 2 |
| BedroomsAboveGround | 3 |
| BedroomsTotal | 3 |
| Appliances | Dishwasher, Dryer, Microwave, Stove, Washer, Refrigerator |
| BasementDevelopment | Partially Finished |
| BasementType | N/a (partially Finished) |
| ConstructionStyleAttachment | Detached |
| CoolingType | Central Air Conditioning |
| ExteriorFinish | Vinyl Siding |
| FoundationType | Block |
| HalfBathTotal | 1 |
| HeatingFuel | Natural Gas |
| HeatingType | Forced Air |
| StoriesTotal | 2 |
| SizeInterior | 1,500 - 2,000 Ft2 |
| Type | House |
| UtilityWater | Municipal Water |
Rooms
| Level | Type | Length | Width | Dimensions |
|---|---|---|---|---|
| Second Level | Bedroom | 2.82 m | 4.62 m | 2.82 m x 4.62 m |
| Second Level | Bedroom 2 | 3.55 m | 3.41 m | 3.55 m x 3.41 m |
| Second Level | Bedroom 3 | 3.68 m | 2.83 m | 3.68 m x 2.83 m |
| Second Level | Bathroom | 1.88 m | 1.16 m | 1.88 m x 1.16 m |
| Basement | Bathroom | 1.98 m | 2.05 m | 1.98 m x 2.05 m |
| Main Level | Kitchen | 3.92 m | 2.34 m | 3.92 m x 2.34 m |
| Main Level | Living Room | 7.73 m | 3.34 m | 7.73 m x 3.34 m |
| Upper Level | Loft | 10.19 m | 2.93 m | 10.19 m x 2.93 m |
Location Map
Interested In Seeing This property?Get in touch with a Davids & Delaat agent
I'm Interested In3 Victoria Street
"*" indicates required fields



